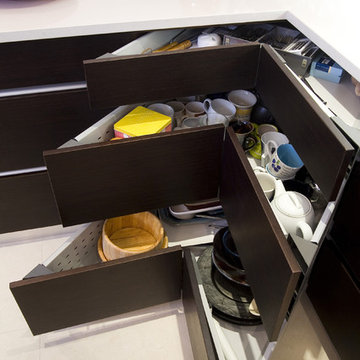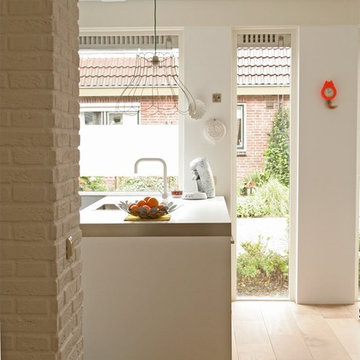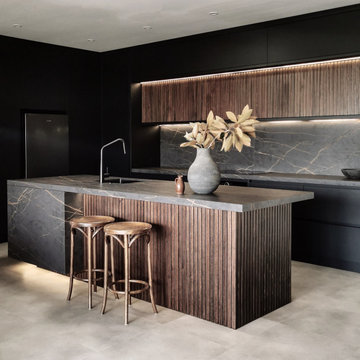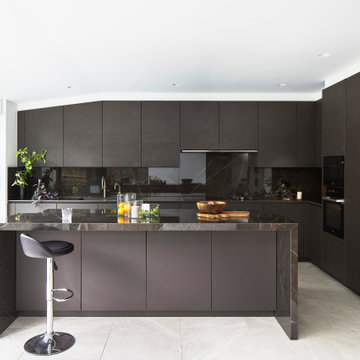Черная кухня в современном стиле – фото дизайна интерьера
Сортировать:
Бюджет
Сортировать:Популярное за сегодня
101 - 120 из 53 726 фото
1 из 5

Another Barry Makariou commission, this woodland scene photographic wallpaper makes an incredible kitchen backdrop.
Wallpapered.com
На фото: кухня в современном стиле с обеденным столом, плоскими фасадами, фасадами цвета дерева среднего тона и обоями на стенах
На фото: кухня в современном стиле с обеденным столом, плоскими фасадами, фасадами цвета дерева среднего тона и обоями на стенах
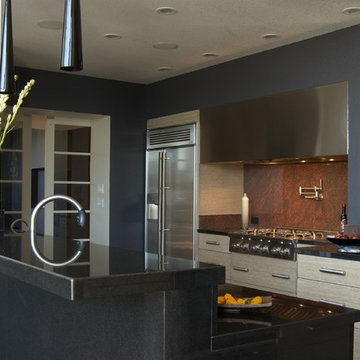
The decision to remodel your kitchen isn't one to take lightly. But, if you really don't enjoy spending time there, it may be time for a change. That was the situation facing the owners of this remodeled kitchen, says interior designer Vernon Applegate.
"The old kitchen was dismal," he says. "It was small, cramped and outdated, with low ceilings and a style that reminded me of the early ‘80s."
It was also some way from what the owners – a young couple – wanted. They were looking for a contemporary open-plan kitchen and family room where they could entertain guests and, in the future, keep an eye on their children. Two sinks, dishwashers and refrigerators were on their wish list, along with storage space for appliances and other equipment.
Applegate's first task was to open up and increase the space by demolishing some walls and raising the height of the ceiling.
"The house sits on a steep ravine. The original architect's plans for the house were missing, so we needed to be sure which walls were structural and which were decorative," he says.
With the walls removed and the ceiling height increased by 18 inches, the new kitchen is now three times the size of the original galley kitchen.
The main work area runs along the back of the kitchen, with an island providing additional workspace and a place for guests to linger.
A color palette of dark blues and reds was chosen for the walls and backsplashes. Black was used for the kitchen island top and back.
"Blue provides a sense of intimacy, and creates a contrast with the bright living and dining areas, which have lots of natural light coming through their large windows," he says. "Blue also works as a restful backdrop for anyone watching the large screen television in the kitchen."
A mottled red backsplash adds to the intimate tone and makes the walls seem to pop out, especially around the range hood, says Applegate. From the family room, the black of the kitchen island provides a visual break between the two spaces.
"I wanted to avoid people's eyes going straight to the cabinetry, so I extended the black countertop down to the back of the island to form a negative space and divide the two areas," he says.
"The kitchen is now the axis of the whole public space in the house. From there you can see the dining room, living room and family room, as well as views of the hills and the water beyond."
Cabinets : Custom rift sawn white oak, cerused dyed glaze
Countertops : Absolute black granite, polished
Flooring : Oak/driftwood grey from Gammapar
Bar stools : Techno with arms, walnut color
Lighting : Policelli
Backsplash : Red dragon marble
Sink : Stainless undermountby Blanco
Faucets : Grohe
Hot water system : InSinkErator
Oven : Jade
Cooktop : Independent Hoods, custom
Microwave : GE Monogram
Refrigerator : Jade
Dishwasher : Miele, Touchtronic anniversary Limited Edition
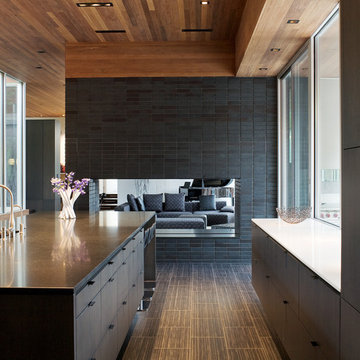
The Curved House is a modern residence with distinctive lines. Conceived in plan as a U-shaped form, this residence features a courtyard that allows for a private retreat to an outdoor pool and a custom fire pit. The master wing flanks one side of this central space while the living spaces, a pool cabana, and a view to an adjacent creek form the remainder of the perimeter.
A signature masonry wall gently curves in two places signifying both the primary entrance and the western wall of the pool cabana. An eclectic and vibrant material palette of brick, Spanish roof tile, Ipe, Western Red Cedar, and various interior finish tiles add to the dramatic expanse of the residence. The client’s interest in suitability is manifested in numerous locations, which include a photovoltaic array on the cabana roof, a geothermal system, radiant floor heating, and a design which provides natural daylighting and views in every room. Photo Credit: Mike Sinclair
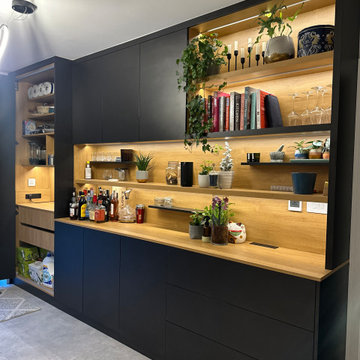
Discover our custom pantry unit designed to transform your kitchen storage. At Brightman Furniture, we blend functionality with style to create seamless solutions for your home.
Custom Design: Stunning blue exterior with oak interior for a personalized touch.
Space Optimization: Sliding doors maximize space while ensuring easy access.
LED Lighting: Integrated LED lights illuminate your pantry with adjustable brightness.
Advanced Drawers: Soft-close and push-to-open mechanisms for convenience and organization.
Enhanced Storage: Keep your kitchen clutter-free with ample storage space.
Personalized Style: Customize finishes to match your kitchen aesthetic.
Improved Functionality: Effortlessly access pantry items for seamless meal prep.
Get Inspired:
Explore our gallery and schedule a consultation to bring your vision to life.
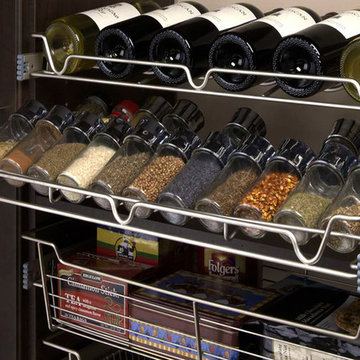
На фото: кухня среднего размера в современном стиле с кладовкой, открытыми фасадами, темными деревянными фасадами, паркетным полом среднего тона и коричневым полом

The waterfall marble countertop replaced to old wall, which opened this kitchen up a lot, much to the delight of the owners.
Textured MDF panels with LED under-the-counter dimmable strip lights gave the area a whole new feel.
Scot Trueblood, Paradise Aerial Imagery
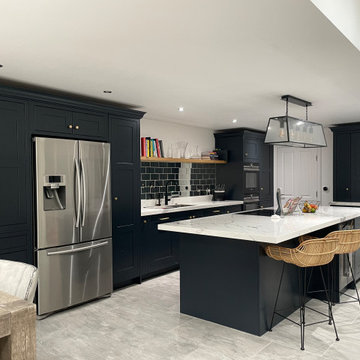
Beautiful classic shaker kitchen on frame in dark grey finish complemated by Statuario polished worktop in 50mm.
Perfect space for a growing family and entertaining with its large island with Bora hob and L shape seating.
Classic cabinetry with slick modern lines and lots of hidden storage to include large drawers, breakfast cupboard and larder cupboard.
Mirrored tiles used here as splash back add depth to the room and reflect gently light and other features.
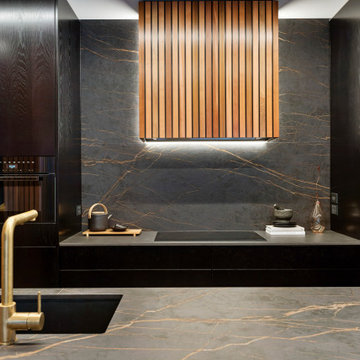
Стильный дизайн: п-образная кухня среднего размера в современном стиле с обеденным столом, врезной мойкой, плоскими фасадами, черными фасадами, столешницей из акрилового камня, черным фартуком, фартуком из керамогранитной плитки, черной техникой, темным паркетным полом, островом, коричневым полом и черной столешницей - последний тренд

The staircase is a central statement and showpiece of the house, with shadow lighting providing washes of light against the balustrading.
– DGK Architects
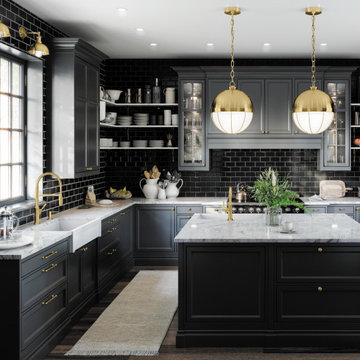
Источник вдохновения для домашнего уюта: кухня в современном стиле
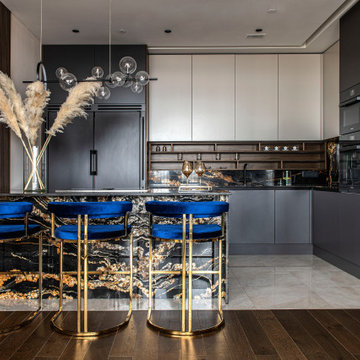
Стильный дизайн: кухня в современном стиле с плоскими фасадами, бежевыми фасадами, разноцветным фартуком, техникой под мебельный фасад и полуостровом - последний тренд

Идея дизайна: угловая кухня среднего размера в современном стиле с обеденным столом, накладной мойкой, фасадами с утопленной филенкой, синими фасадами, столешницей из кварцита, белым фартуком, черной техникой, полом из ламината, островом, бежевым полом, белой столешницей, сводчатым потолком и акцентной стеной
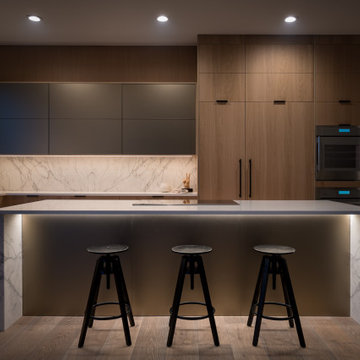
Open format kitchen includes gorgeous custom cabinets, a large underlit island with an induction cooktop and waterfall countertops. Full height slab backsplash and paneled appliances complete the sophisticated design.

Стильный дизайн: большая угловая кухня-гостиная в современном стиле с двойной мойкой, черными фасадами, мраморной столешницей, серым фартуком, фартуком из мрамора, черной техникой, бетонным полом, островом, серым полом и серой столешницей - последний тренд
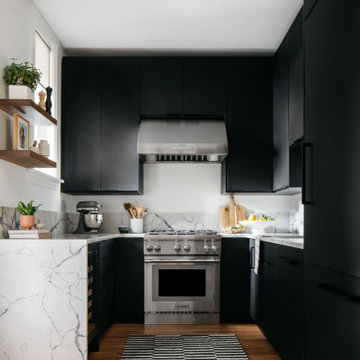
Стильный дизайн: кухня среднего размера в современном стиле - последний тренд

Clean cut, modern, and magnificent!
Rochon custom made black flat panel cabinets and center island set the tone for this open and airy contemporary kitchen and great room. The island lights add a touch of whimsical . The kitchen also features an extra large Frigidaire refrigerator and freezer and wall oven.
Черная кухня в современном стиле – фото дизайна интерьера
6
