Черная гостиная с фасадом камина из дерева – фото дизайна интерьера
Сортировать:
Бюджет
Сортировать:Популярное за сегодня
1 - 20 из 1 157 фото

The Living Room also received new white-oak hardwood flooring. We re-finished the existing built-in cabinets in a darker, richer stain to ground the space. The sofas from Italy are upholstered in leather and a linen-cotton blend, the coffee table from LA is topped with a unique green marble slab, and for the corner table, we designed a custom-made walnut waterfall table with a local craftsman.
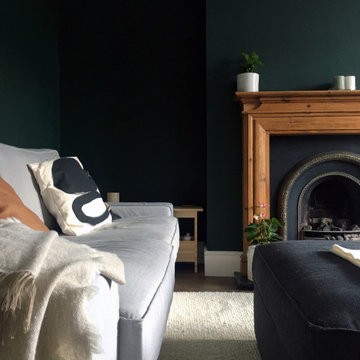
The dark green walls contrast with the light furniture. The area rug brings together the living room space in the living/dining room.
Свежая идея для дизайна: гостиная комната среднего размера в классическом стиле с зелеными стенами, темным паркетным полом, стандартным камином, фасадом камина из дерева и коричневым полом - отличное фото интерьера
Свежая идея для дизайна: гостиная комната среднего размера в классическом стиле с зелеными стенами, темным паркетным полом, стандартным камином, фасадом камина из дерева и коричневым полом - отличное фото интерьера
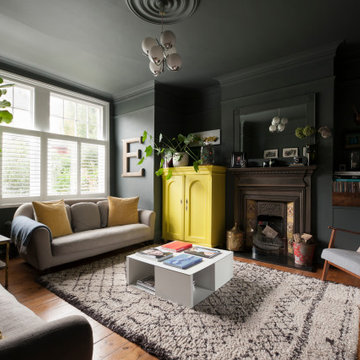
Свежая идея для дизайна: гостиная комната в викторианском стиле с зелеными стенами, паркетным полом среднего тона, стандартным камином, фасадом камина из дерева и коричневым полом - отличное фото интерьера

Cherie Cordellos (www.photosbycherie.net)
Идея дизайна: гостиная комната в стиле рустика с бежевыми стенами, стандартным камином и фасадом камина из дерева
Идея дизайна: гостиная комната в стиле рустика с бежевыми стенами, стандартным камином и фасадом камина из дерева

VPC’s featured Custom Home Project of the Month for March is the spectacular Mountain Modern Lodge. With six bedrooms, six full baths, and two half baths, this custom built 11,200 square foot timber frame residence exemplifies breathtaking mountain luxury.
The home borrows inspiration from its surroundings with smooth, thoughtful exteriors that harmonize with nature and create the ultimate getaway. A deck constructed with Brazilian hardwood runs the entire length of the house. Other exterior design elements include both copper and Douglas Fir beams, stone, standing seam metal roofing, and custom wire hand railing.
Upon entry, visitors are introduced to an impressively sized great room ornamented with tall, shiplap ceilings and a patina copper cantilever fireplace. The open floor plan includes Kolbe windows that welcome the sweeping vistas of the Blue Ridge Mountains. The great room also includes access to the vast kitchen and dining area that features cabinets adorned with valances as well as double-swinging pantry doors. The kitchen countertops exhibit beautifully crafted granite with double waterfall edges and continuous grains.
VPC’s Modern Mountain Lodge is the very essence of sophistication and relaxation. Each step of this contemporary design was created in collaboration with the homeowners. VPC Builders could not be more pleased with the results of this custom-built residence.

We chose a beautiful inky blue for this London Living room to feel fresh in the daytime when the sun streams in and cozy in the evening when it would otherwise feel quite cold. The colour also complements the original fireplace tiles.
We took the colour across the walls and woodwork, including the alcoves, and skirting boards, to create a perfect seamless finish. Balanced by the white floor, shutters and lampshade there is just enough light to keep it uplifting and atmospheric.
The final additions were a complementary green velvet sofa, luxurious touches of gold and brass and a glass table and mirror to make the room sparkle by bouncing the light from the metallic finishes across the glass and onto the mirror

Rich dark sitting room with a nod to the mid-century. Rich and indulgent this is a room for relaxing in a dramatic moody room
Пример оригинального дизайна: изолированная гостиная комната среднего размера в современном стиле с музыкальной комнатой, синими стенами, полом из винила, печью-буржуйкой, фасадом камина из дерева, мультимедийным центром, коричневым полом, обоями на стенах и акцентной стеной
Пример оригинального дизайна: изолированная гостиная комната среднего размера в современном стиле с музыкальной комнатой, синими стенами, полом из винила, печью-буржуйкой, фасадом камина из дерева, мультимедийным центром, коричневым полом, обоями на стенах и акцентной стеной
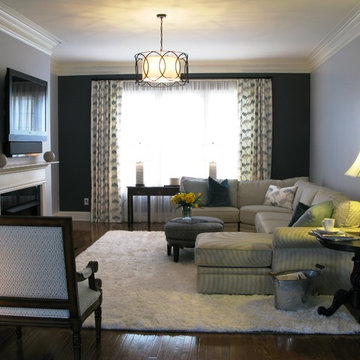
Living room was changed by painting the walls, adding new furniture, drapery, rug and accessories.
Свежая идея для дизайна: изолированная гостиная комната среднего размера в стиле неоклассика (современная классика) с разноцветными стенами, паркетным полом среднего тона, стандартным камином, фасадом камина из дерева и телевизором на стене - отличное фото интерьера
Свежая идея для дизайна: изолированная гостиная комната среднего размера в стиле неоклассика (современная классика) с разноцветными стенами, паркетным полом среднего тона, стандартным камином, фасадом камина из дерева и телевизором на стене - отличное фото интерьера

Пример оригинального дизайна: открытая гостиная комната среднего размера в стиле неоклассика (современная классика) с серыми стенами, ковровым покрытием, стандартным камином, фасадом камина из дерева и синим полом без телевизора
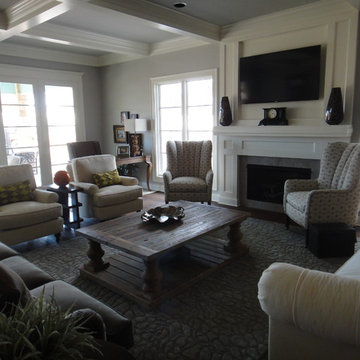
Claudia Shannon
Пример оригинального дизайна: огромная открытая гостиная комната в классическом стиле с серыми стенами, темным паркетным полом, стандартным камином, фасадом камина из дерева и телевизором на стене
Пример оригинального дизайна: огромная открытая гостиная комната в классическом стиле с серыми стенами, темным паркетным полом, стандартным камином, фасадом камина из дерева и телевизором на стене
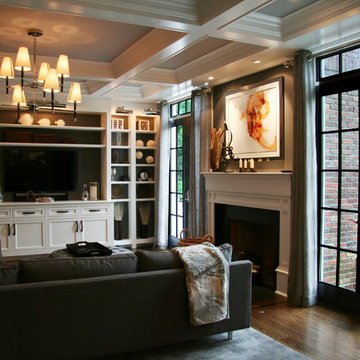
На фото: большая изолированная гостиная комната в стиле неоклассика (современная классика) с мультимедийным центром, серыми стенами, темным паркетным полом, стандартным камином и фасадом камина из дерева

This open floor plan allows for a relaxed morning breakfast or casual dinner spilling into the inviting family room with builtin fireplace and entrainment unit. Rich woods and warm toned walls and fabrics create a soothing environment.
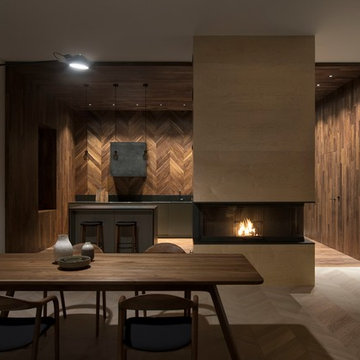
INT2 architecture
Свежая идея для дизайна: большая открытая, объединенная гостиная комната в современном стиле с белыми стенами, светлым паркетным полом, фасадом камина из дерева, белым полом и стандартным камином - отличное фото интерьера
Свежая идея для дизайна: большая открытая, объединенная гостиная комната в современном стиле с белыми стенами, светлым паркетным полом, фасадом камина из дерева, белым полом и стандартным камином - отличное фото интерьера

Earthy tones and rich colors evolve together at this Laurel Hollow Manor that graces the North Shore. An ultra comfortable leather Chesterfield sofa and a mix of 19th century antiques gives this grand room a feel of relaxed but rich ambiance.
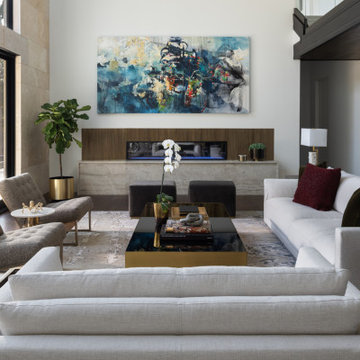
На фото: парадная, открытая гостиная комната в современном стиле с белыми стенами, темным паркетным полом, горизонтальным камином и фасадом камина из дерева без телевизора
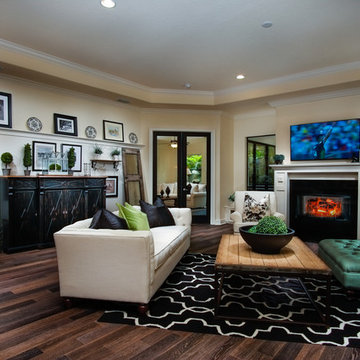
Great room overlooking pool and outdoor kitchen in gated community model home located in Clearwater, FL.
Идея дизайна: большая открытая гостиная комната в стиле неоклассика (современная классика) с паркетным полом среднего тона, стандартным камином, фасадом камина из дерева, телевизором на стене, коричневым полом и бежевыми стенами
Идея дизайна: большая открытая гостиная комната в стиле неоклассика (современная классика) с паркетным полом среднего тона, стандартным камином, фасадом камина из дерева, телевизором на стене, коричневым полом и бежевыми стенами
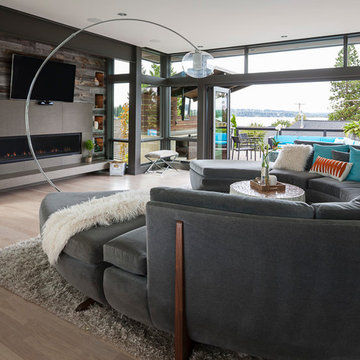
Пример оригинального дизайна: большая открытая гостиная комната в современном стиле с домашним баром, белыми стенами, светлым паркетным полом, стандартным камином, фасадом камина из дерева, телевизором на стене и коричневым полом
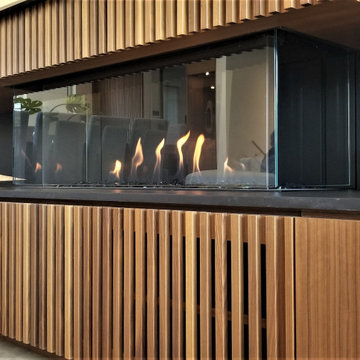
Custom fireplace design with 3-way horizontal fireplace unit. This intricate design includes a concealed audio cabinet with custom slatted doors, lots of hidden storage with touch latch hardware and custom corner cabinet door detail. Walnut veneer material is complimented with a black Dekton surface by Cosentino.
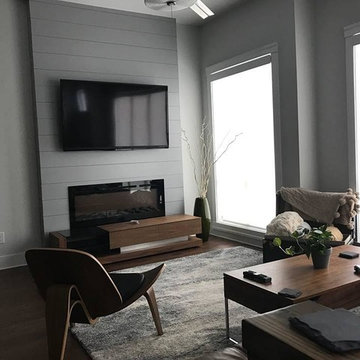
Пример оригинального дизайна: открытая гостиная комната среднего размера в современном стиле с серыми стенами, темным паркетным полом, стандартным камином, фасадом камина из дерева, телевизором на стене и коричневым полом

Organic Contemporary Design in an Industrial Setting… Organic Contemporary elements in an industrial building is a natural fit. Turner Design Firm designers Tessea McCrary and Jeanine Turner created a warm inviting home in the iconic Silo Point Luxury Condominiums.
Transforming the Least Desirable Feature into the Best… We pride ourselves with the ability to take the least desirable feature of a home and transform it into the most pleasant. This condo is a perfect example. In the corner of the open floor living space was a large drywalled platform. We designed a fireplace surround and multi-level platform using warm walnut wood and black charred wood slats. We transformed the space into a beautiful and inviting sitting area with the help of skilled carpenter, Jeremy Puissegur of Cajun Crafted and experienced installer, Fred Schneider
Industrial Features Enhanced… Neutral stacked stone tiles work perfectly to enhance the original structural exposed steel beams. Our lighting selection were chosen to mimic the structural elements. Charred wood, natural walnut and steel-look tiles were all chosen as a gesture to the industrial era’s use of raw materials.
Creating a Cohesive Look with Furnishings and Accessories… Designer Tessea McCrary added luster with curated furnishings, fixtures and accessories. Her selections of color and texture using a pallet of cream, grey and walnut wood with a hint of blue and black created an updated classic contemporary look complimenting the industrial vide.
Черная гостиная с фасадом камина из дерева – фото дизайна интерьера
1

