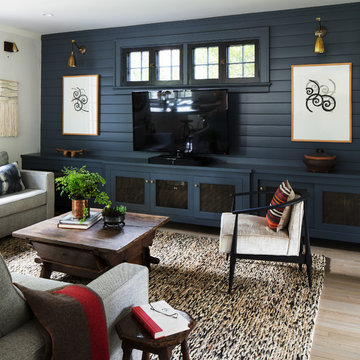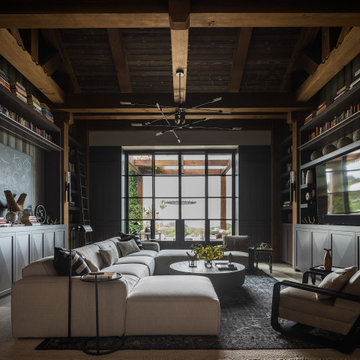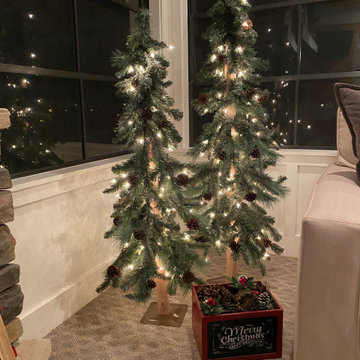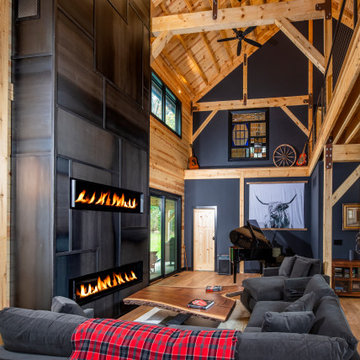Черная гостиная комната в стиле кантри – фото дизайна интерьера
Сортировать:
Бюджет
Сортировать:Популярное за сегодня
1 - 20 из 3 316 фото

I used soft arches, warm woods, and loads of texture to create a warm and sophisticated yet casual space.
Идея дизайна: гостиная комната среднего размера в стиле кантри с белыми стенами, паркетным полом среднего тона, стандартным камином, фасадом камина из штукатурки, сводчатым потолком и стенами из вагонки
Идея дизайна: гостиная комната среднего размера в стиле кантри с белыми стенами, паркетным полом среднего тона, стандартным камином, фасадом камина из штукатурки, сводчатым потолком и стенами из вагонки

Идея дизайна: парадная гостиная комната в стиле кантри с белыми стенами, светлым паркетным полом, горизонтальным камином и фасадом камина из металла без телевизора

Стильный дизайн: открытая гостиная комната в стиле кантри с белыми стенами, темным паркетным полом, стандартным камином, коричневым полом, сводчатым потолком и стенами из вагонки - последний тренд
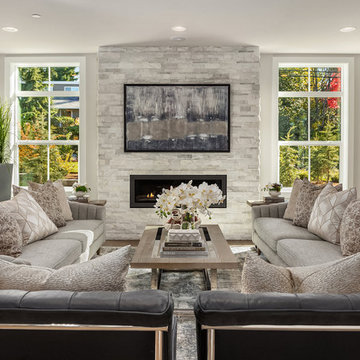
Идея дизайна: гостиная комната в стиле кантри с серыми стенами, паркетным полом среднего тона, горизонтальным камином и коричневым полом

Featuring one of our favorite fireplace options complete with floor to ceiling shiplap, a modern mantel, optional build in cabinets and stained wood shelves. This firepalce is finished in a custom enamel color Sherwin Williams 7016 Mindful Gray.
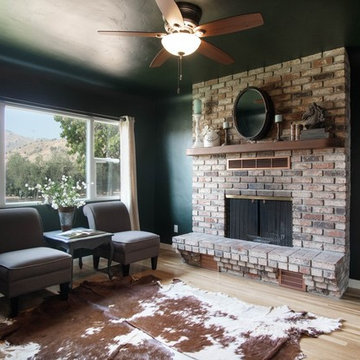
Anthony Hargus
Пример оригинального дизайна: парадная, открытая гостиная комната среднего размера в стиле кантри с зелеными стенами, светлым паркетным полом, стандартным камином, фасадом камина из кирпича и коричневым полом
Пример оригинального дизайна: парадная, открытая гостиная комната среднего размера в стиле кантри с зелеными стенами, светлым паркетным полом, стандартным камином, фасадом камина из кирпича и коричневым полом

Стильный дизайн: гостиная комната в стиле кантри с белыми стенами, светлым паркетным полом, стандартным камином, фасадом камина из металла, телевизором на стене и бежевым полом - последний тренд

Tricia Shay Photography
На фото: открытая гостиная комната среднего размера в стиле кантри с белыми стенами, темным паркетным полом, двусторонним камином, фасадом камина из камня, скрытым телевизором и коричневым полом
На фото: открытая гостиная комната среднего размера в стиле кантри с белыми стенами, темным паркетным полом, двусторонним камином, фасадом камина из камня, скрытым телевизором и коричневым полом

This entry/living room features maple wood flooring, Hubbardton Forge pendant lighting, and a Tansu Chest. A monochromatic color scheme of greens with warm wood give the space a tranquil feeling.
Photo by: Tom Queally

Our clients wanted the ultimate modern farmhouse custom dream home. They found property in the Santa Rosa Valley with an existing house on 3 ½ acres. They could envision a new home with a pool, a barn, and a place to raise horses. JRP and the clients went all in, sparing no expense. Thus, the old house was demolished and the couple’s dream home began to come to fruition.
The result is a simple, contemporary layout with ample light thanks to the open floor plan. When it comes to a modern farmhouse aesthetic, it’s all about neutral hues, wood accents, and furniture with clean lines. Every room is thoughtfully crafted with its own personality. Yet still reflects a bit of that farmhouse charm.
Their considerable-sized kitchen is a union of rustic warmth and industrial simplicity. The all-white shaker cabinetry and subway backsplash light up the room. All white everything complimented by warm wood flooring and matte black fixtures. The stunning custom Raw Urth reclaimed steel hood is also a star focal point in this gorgeous space. Not to mention the wet bar area with its unique open shelves above not one, but two integrated wine chillers. It’s also thoughtfully positioned next to the large pantry with a farmhouse style staple: a sliding barn door.
The master bathroom is relaxation at its finest. Monochromatic colors and a pop of pattern on the floor lend a fashionable look to this private retreat. Matte black finishes stand out against a stark white backsplash, complement charcoal veins in the marble looking countertop, and is cohesive with the entire look. The matte black shower units really add a dramatic finish to this luxurious large walk-in shower.
Photographer: Andrew - OpenHouse VC
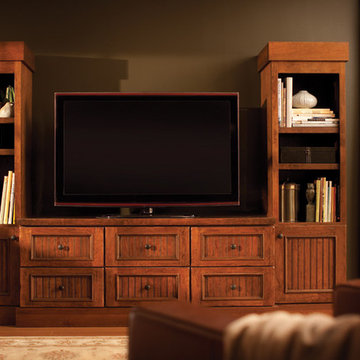
Media Centers are a fashionable feature in new homes and a popular remodeling project for existing homes. With open floor plans, the media room is often designed adjacent to the kitchen, and it makes good sense to visually tie these rooms together with coordinating cabinetry styling and finishes.
Dura Supreme’s entertainment cabinetry is designed to fit the conventional sizing requirements for media components. With our entertainment accessories, your sound system, speakers, gaming systems, and movie library can be kept organized and accessible.
The entertainment center shown here is just one example of the many different looks that can be created with Dura Supreme’s entertainment cabinetry. The quality construction you expect from Dura Supreme Cabinetry, with all of our cabinet door styles, wood species, and finishes, to create the one-of-a-kind look that perfectly complements your home and your lifestyle.
This entertainment center/ media center features an attractive built-in surround for this flat-screen TV. It is designed with a middle console and two tall entertainment cabinets to add additional storage and frame the TV. Designer Cabinetry by Dura Supreme is shown with "Vintage Beaded Panel" cabinet door style in Cherry wood, with Dura Supreme's Heavy Heirloom “K” finish.
Dura Supreme's "Heirloom" is a finish collection of stains and glazes that are hand-detailed to create an “antiqued” / "aged" appearance with beautiful dimension and depth. Before the finish is applied, corners and edges are softened and the surface of the wood is hand “distressed” by a professional artisan to create a look of an aged and time-worn character. The glaze is then applied to accentuate the carved details of the door. Heavy Heirloom finishes are chiseled and rasped to create a more rustic appearance. Heirloom finishes are exceptionally artistic, hand-detailed finishes that will exhibit unique, subtle variations.
Request a FREE Dura Supreme Brochure Packet:
http://www.durasupreme.com/request-brochure
Find a Dura Supreme Showroom near you today:
http://www.durasupreme.com/dealer-locator
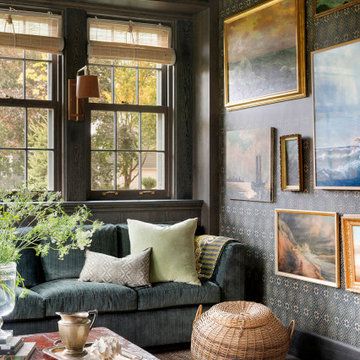
Contractor: Kyle Hunt & Partners
Interior Design: Alecia Stevens Interiors
Landscape Architect: Yardscapes, Inc.
Photography: Spacecrafting
На фото: изолированная гостиная комната в стиле кантри
На фото: изолированная гостиная комната в стиле кантри
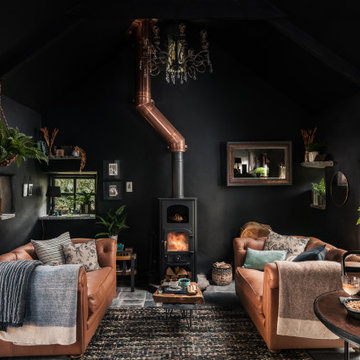
Идея дизайна: открытая гостиная комната среднего размера в стиле кантри с черными стенами

Источник вдохновения для домашнего уюта: гостиная комната среднего размера в стиле кантри с серыми стенами, паркетным полом среднего тона, телевизором на стене и коричневым полом
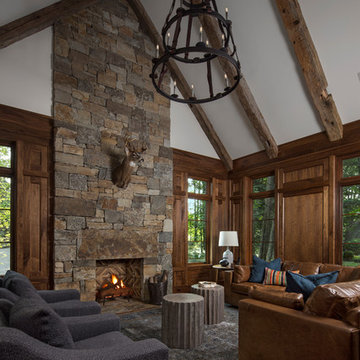
Tucked away in the backwoods of Torch Lake, this home marries “rustic” with the sleek elegance of modern. The combination of wood, stone and metal textures embrace the charm of a classic farmhouse. Although this is not your average farmhouse. The home is outfitted with a high performing system that seamlessly works with the design and architecture.
The tall ceilings and windows allow ample natural light into the main room. Spire Integrated Systems installed Lutron QS Wireless motorized shades paired with Hartmann & Forbes windowcovers to offer privacy and block harsh light. The custom 18′ windowcover’s woven natural fabric complements the organic esthetics of the room. The shades are artfully concealed in the millwork when not in use.
Spire installed B&W in-ceiling speakers and Sonance invisible in-wall speakers to deliver ambient music that emanates throughout the space with no visual footprint. Spire also installed a Sonance Landscape Audio System so the homeowner can enjoy music outside.
Each system is easily controlled using Savant. Spire personalized the settings to the homeowner’s preference making controlling the home efficient and convenient.
Builder: Widing Custom Homes
Architect: Shoreline Architecture & Design
Designer: Jones-Keena & Co.
Photos by Beth Singer Photographer Inc.

Источник вдохновения для домашнего уюта: открытая гостиная комната среднего размера:: освещение в стиле кантри с серыми стенами, темным паркетным полом, печью-буржуйкой, фасадом камина из штукатурки, отдельно стоящим телевизором и сводчатым потолком
Черная гостиная комната в стиле кантри – фото дизайна интерьера
1
