Черная двухуровневая гостиная – фото дизайна интерьера
Сортировать:
Бюджет
Сортировать:Популярное за сегодня
1 - 20 из 1 388 фото

Established in 1895 as a warehouse for the spice trade, 481 Washington was built to last. With its 25-inch-thick base and enchanting Beaux Arts facade, this regal structure later housed a thriving Hudson Square printing company. After an impeccable renovation, the magnificent loft building’s original arched windows and exquisite cornice remain a testament to the grandeur of days past. Perfectly anchored between Soho and Tribeca, Spice Warehouse has been converted into 12 spacious full-floor lofts that seamlessly fuse old-world character with modern convenience.
Steps from the Hudson River, Spice Warehouse is within walking distance of renowned restaurants, famed art galleries, specialty shops and boutiques. With its golden sunsets and outstanding facilities, this is the ideal destination for those seeking the tranquil pleasures of the Hudson River waterfront.
Expansive private floor residences were designed to be both versatile and functional, each with 3- to 4-bedrooms, 3 full baths, and a home office. Several residences enjoy dramatic Hudson River views.
This open space has been designed to accommodate a perfect Tribeca city lifestyle for entertaining, relaxing and working.
This living room design reflects a tailored “old-world” look, respecting the original features of the Spice Warehouse. With its high ceilings, arched windows, original brick wall and iron columns, this space is a testament of ancient time and old world elegance.
The design choices are a combination of neutral, modern finishes such as the Oak natural matte finish floors and white walls, white shaker style kitchen cabinets, combined with a lot of texture found in the brick wall, the iron columns and the various fabrics and furniture pieces finishes used throughout the space and highlighted by a beautiful natural light brought in through a wall of arched windows.
The layout is open and flowing to keep the feel of grandeur of the space so each piece and design finish can be admired individually.
As soon as you enter, a comfortable Eames lounge chair invites you in, giving her back to a solid brick wall adorned by the “cappuccino” art photography piece by Francis Augustine and surrounded by flowing linen taupe window drapes and a shiny cowhide rug.
The cream linen sectional sofa takes center stage, with its sea of textures pillows, giving it character, comfort and uniqueness. The living room combines modern lines such as the Hans Wegner Shell chairs in walnut and black fabric with rustic elements such as this one of a kind Indonesian antique coffee table, giant iron antique wall clock and hand made jute rug which set the old world tone for an exceptional interior.
Photography: Francis Augustine
Expansive private floor residences were designed to be both versatile and functional, each with 3 to 4 bedrooms, 3 full baths, and a home office. Several residences enjoy dramatic Hudson River views.
This open space has been designed to accommodate a perfect Tribeca city lifestyle for entertaining, relaxing and working.
This living room design reflects a tailored “old world” look, respecting the original features of the Spice Warehouse. With its high ceilings, arched windows, original brick wall and iron columns, this space is a testament of ancient time and old world elegance.
The design choices are a combination of neutral, modern finishes such as the Oak natural matte finish floors and white walls, white shaker style kitchen cabinets, combined with a lot of texture found in the brick wall, the iron columns and the various fabrics and furniture pieces finishes used thorughout the space and highlited by a beautiful natural light brought in through a wall of arched windows.
The layout is open and flowing to keep the feel of grandeur of the space so each piece and design finish can be admired individually.
As soon as you enter, a comfortable Eames Lounge chair invites you in, giving her back to a solid brick wall adorned by the “cappucino” art photography piece by Francis Augustine and surrounded by flowing linen taupe window drapes and a shiny cowhide rug.
The cream linen sectional sofa takes center stage, with its sea of textures pillows, giving it character, comfort and uniqueness. The living room combines modern lines such as the Hans Wegner Shell chairs in walnut and black fabric with rustic elements such as this one of a kind Indonesian antique coffee table, giant iron antique wall clock and hand made jute rug which set the old world tone for an exceptional interior.
Photography: Francis Augustine

Стильный дизайн: маленькая двухуровневая, объединенная гостиная комната в стиле лофт с разноцветными стенами, светлым паркетным полом, телевизором на стене и бежевым полом для на участке и в саду - последний тренд

Spacecrafting Photography
Свежая идея для дизайна: большая двухуровневая гостиная комната в морском стиле с светлым паркетным полом, стандартным камином, фасадом камина из каменной кладки и сводчатым потолком - отличное фото интерьера
Свежая идея для дизайна: большая двухуровневая гостиная комната в морском стиле с светлым паркетным полом, стандартным камином, фасадом камина из каменной кладки и сводчатым потолком - отличное фото интерьера

View from above. While we wish we had a hand in decorating it as well, happy to turn over the newly built penthouse to the new owners.
На фото: огромная двухуровневая гостиная комната в современном стиле с белыми стенами, темным паркетным полом, стандартным камином, фасадом камина из бетона и серым полом без телевизора с
На фото: огромная двухуровневая гостиная комната в современном стиле с белыми стенами, темным паркетным полом, стандартным камином, фасадом камина из бетона и серым полом без телевизора с
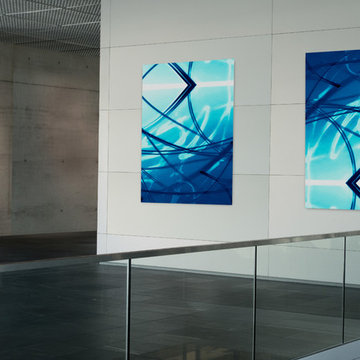
Large Experimental Abstract Art
Piece Titled: "Overture in Ice"
Available for purchase (one edition)
Size: 72 x 48"
An original street style vibe is brought to life with the abstract art piece "Overture in Ice". A mix of cool, catchy and edgy culture. The piece holds an air reminiscent of graffiti that invigorates the city.
Art is mounted to an elegant, acrylic glass. Art arrives ready to hang.
Similar styles are available for commission

На фото: большая парадная, двухуровневая гостиная комната в современном стиле с коричневыми стенами, темным паркетным полом, телевизором на стене, серым полом и панелями на части стены без камина

Дизайнеры: Анна Пустовойтова (студия @annalenadesign) и Екатерина Ковальчук (@katepundel). Фотограф: Денис Васильев. Плитка из старого кирпича и монтаж кирпичной кладки: BrickTiles.Ru. Интерьер опубликован в журнале AD в 2018-м году (№175, август).
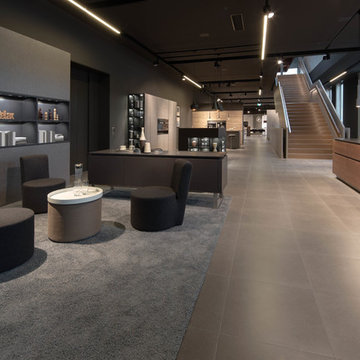
http://www.leicht.com/en-us/
Пример оригинального дизайна: двухуровневая гостиная комната среднего размера в стиле модернизм с с книжными шкафами и полками, серыми стенами, паркетным полом среднего тона и мультимедийным центром без камина
Пример оригинального дизайна: двухуровневая гостиная комната среднего размера в стиле модернизм с с книжными шкафами и полками, серыми стенами, паркетным полом среднего тона и мультимедийным центром без камина
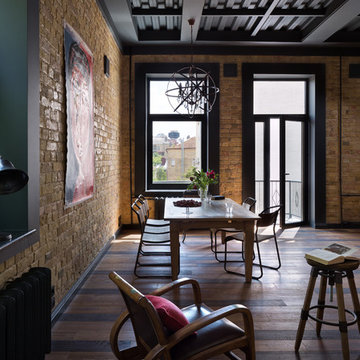
Андрей Авдеенко
Стильный дизайн: двухуровневая гостиная комната среднего размера в стиле лофт с с книжными шкафами и полками, паркетным полом среднего тона и телевизором на стене - последний тренд
Стильный дизайн: двухуровневая гостиная комната среднего размера в стиле лофт с с книжными шкафами и полками, паркетным полом среднего тона и телевизором на стене - последний тренд
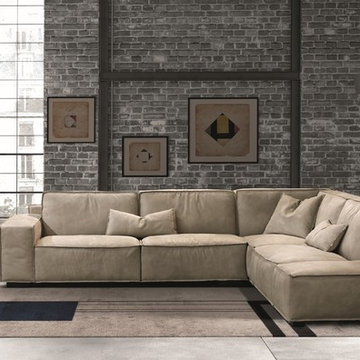
Sacai Leather Sectional offers incredible flexibility and is one of the most accommodating seating solutions on the market today. Manufactured in Italy by Gamma Arredamenti, Sacai Sectional does not only envelop with its plush seats but makes itself overtly convenient through its backrest lift mechanism that raises the back cushions effortlessly through air springs.

Living room entertainment cabinet bookshelf.
На фото: двухуровневая гостиная комната среднего размера в современном стиле с белыми стенами, паркетным полом среднего тона, горизонтальным камином, мультимедийным центром, бежевым полом и фасадом камина из камня
На фото: двухуровневая гостиная комната среднего размера в современном стиле с белыми стенами, паркетным полом среднего тона, горизонтальным камином, мультимедийным центром, бежевым полом и фасадом камина из камня

This loft space was transformed into a cozy media room, as an additional living / family space for entertaining. We did a textural lime wash paint finish in a light gray color to the walls and ceiling for added warmth and interest. The dark and moody furnishings were complimented by a dark green velvet accent chair and colorful vintage Turkish rug.
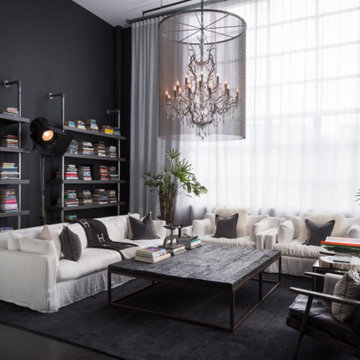
Пример оригинального дизайна: большая двухуровневая гостиная комната в стиле лофт с бетонным полом

David Calvert Photography
На фото: двухуровневая гостиная комната в стиле модернизм с синими стенами, горизонтальным камином, фасадом камина из металла и белым полом
На фото: двухуровневая гостиная комната в стиле модернизм с синими стенами, горизонтальным камином, фасадом камина из металла и белым полом
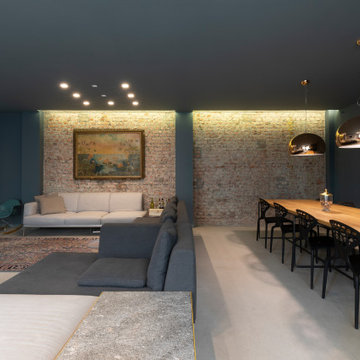
Источник вдохновения для домашнего уюта: большая двухуровневая гостиная комната в современном стиле с с книжными шкафами и полками, синими стенами, бетонным полом, телевизором на стене и серым полом
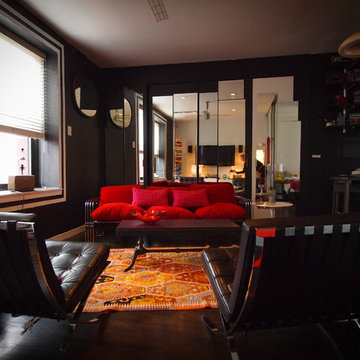
На фото: маленькая двухуровневая гостиная комната в стиле фьюжн с серыми стенами и темным паркетным полом для на участке и в саду

Пример оригинального дизайна: двухуровневая гостиная комната среднего размера в стиле лофт с белыми стенами, паркетным полом среднего тона, стандартным камином, фасадом камина из бетона, коричневым полом, балками на потолке и кирпичными стенами

На фото: маленькая парадная, двухуровневая гостиная комната в скандинавском стиле с разноцветными стенами, темным паркетным полом, стандартным камином, фасадом камина из дерева, телевизором на стене и черным полом для на участке и в саду с
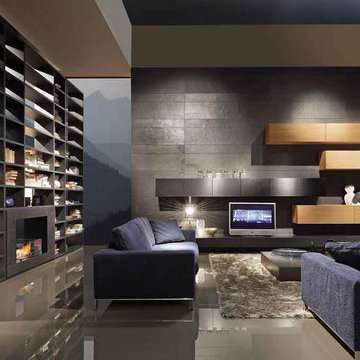
The free standing bookshelf with two sided fire place runs on bioethanol. Finished in matte grigio antracite lacquer. Hanging wall units are shown in "aged" natural oak.

На фото: двухуровневая гостиная комната в стиле неоклассика (современная классика) с бежевыми стенами и темным паркетным полом с
Черная двухуровневая гостиная – фото дизайна интерьера
1

