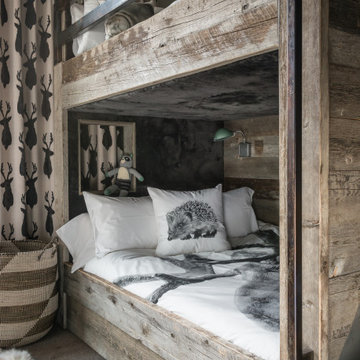Черная детская комната – фото дизайна интерьера с высоким бюджетом
Сортировать:
Бюджет
Сортировать:Популярное за сегодня
1 - 20 из 290 фото
1 из 3

Created from a second floor attic space this unique teen hangout space has something for everyone - ping pong, stadium hockey, foosball, hanging chairs - plenty to keep kids busy in their own space.
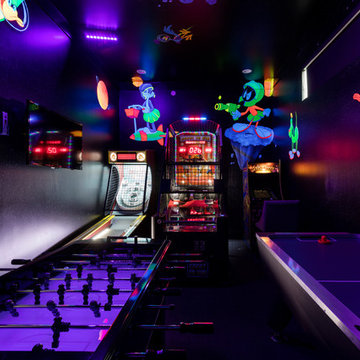
На фото: нейтральная детская с игровой среднего размера в стиле модернизм с разноцветными стенами, ковровым покрытием и серым полом для подростка
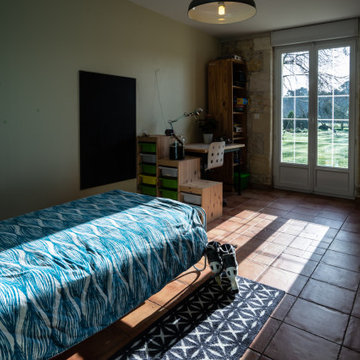
Chambre d'adolescent, bien décorée et facile à entretenir.
Cheminée, coin bureau, belle déco, ...
©Georges-Henri Cateland - VisionAir
На фото: большая нейтральная детская в стиле кантри с спальным местом, бежевыми стенами, полом из терракотовой плитки и бежевым полом для подростка
На фото: большая нейтральная детская в стиле кантри с спальным местом, бежевыми стенами, полом из терракотовой плитки и бежевым полом для подростка
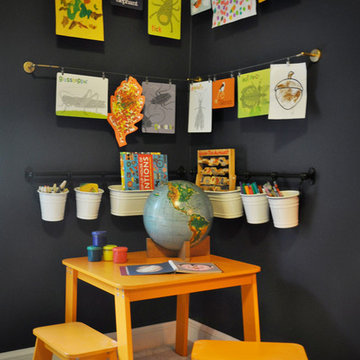
This navy kid's room is filled with bright moments of orange and yellow. Ralph Lauren's Northern Hemisphere is covering the ceiling, inspiring exploration in space and ocean. A Solar System mobile and light-up Moon provide great fun to this sophisticated yet playful space.
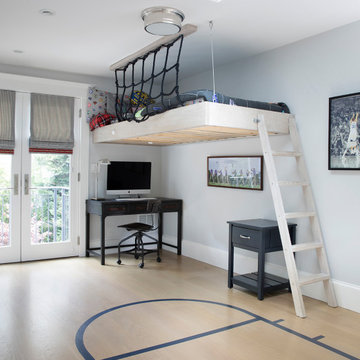
Custom loft bed constructed of cerused oak . Custom painted basketball key. Custom roman shades in a mattress ticking pattern with red tape trim.
Стильный дизайн: детская среднего размера в стиле неоклассика (современная классика) с спальным местом, серыми стенами и светлым паркетным полом для подростка, мальчика - последний тренд
Стильный дизайн: детская среднего размера в стиле неоклассика (современная классика) с спальным местом, серыми стенами и светлым паркетным полом для подростка, мальчика - последний тренд
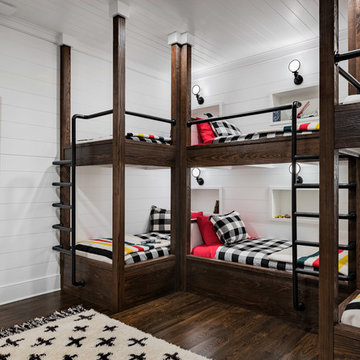
Bunkroom with wood framed bunkbeds, shiplap walls, and high ceilings.
Photographer: Rob Karosis
Свежая идея для дизайна: большая детская в стиле кантри с белыми стенами, темным паркетным полом, коричневым полом и спальным местом - отличное фото интерьера
Свежая идея для дизайна: большая детская в стиле кантри с белыми стенами, темным паркетным полом, коричневым полом и спальным местом - отличное фото интерьера
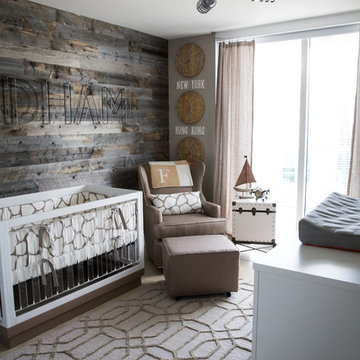
Ricky Stern Photography
На фото: маленькая нейтральная комната для малыша в стиле рустика с серыми стенами для на участке и в саду
На фото: маленькая нейтральная комната для малыша в стиле рустика с серыми стенами для на участке и в саду

The down-to-earth interiors in this Austin home are filled with attractive textures, colors, and wallpapers.
Project designed by Sara Barney’s Austin interior design studio BANDD DESIGN. They serve the entire Austin area and its surrounding towns, with an emphasis on Round Rock, Lake Travis, West Lake Hills, and Tarrytown.
For more about BANDD DESIGN, click here: https://bandddesign.com/
To learn more about this project, click here:
https://bandddesign.com/austin-camelot-interior-design/
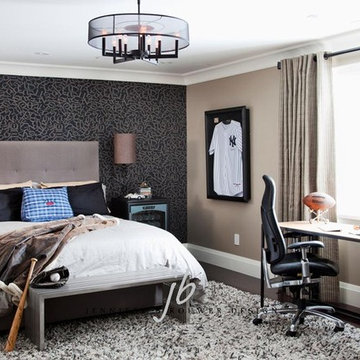
A bedroom for a teen who is in love with baseball - includes a prized framed jersey.
This project is 5+ years old. Most items shown are custom (eg. millwork, upholstered furniture, drapery). Most goods are no longer available. Benjamin Moore paint.

In the middle of the bunkbeds sits a stage/play area with a cozy nook underneath.
---
Project by Wiles Design Group. Their Cedar Rapids-based design studio serves the entire Midwest, including Iowa City, Dubuque, Davenport, and Waterloo, as well as North Missouri and St. Louis.
For more about Wiles Design Group, see here: https://wilesdesigngroup.com/
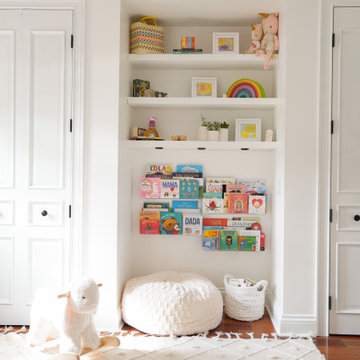
Modern baby girl nursery with soft white and pink textures. The nursery incorporates subtle bohemian elements designed by KJ Design Collective.
Пример оригинального дизайна: комната для малыша в стиле модернизм
Пример оригинального дизайна: комната для малыша в стиле модернизм
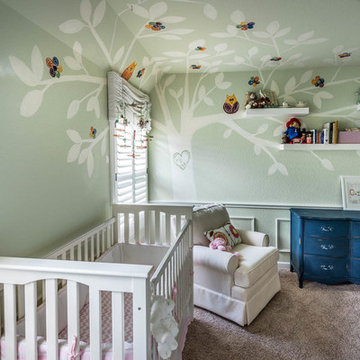
The incredibly talented Crystal Thompson painted the tree. Accent Cabinets added the floating shelves to the tree branches.
На фото: большая комната для малыша в стиле неоклассика (современная классика) с зелеными стенами и ковровым покрытием для девочки с
На фото: большая комната для малыша в стиле неоклассика (современная классика) с зелеными стенами и ковровым покрытием для девочки с
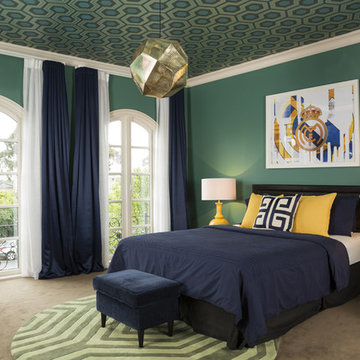
Stu Morley
Идея дизайна: большая детская в современном стиле с спальным местом, зелеными стенами, ковровым покрытием и коричневым полом для подростка, мальчика
Идея дизайна: большая детская в современном стиле с спальным местом, зелеными стенами, ковровым покрытием и коричневым полом для подростка, мальчика
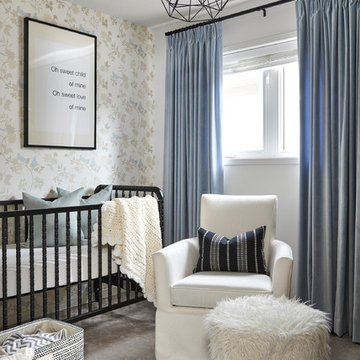
Photo by Stephani Buchman Photography
Источник вдохновения для домашнего уюта: маленькая комната для малыша: освещение в классическом стиле с ковровым покрытием, разноцветными стенами и серым полом для на участке и в саду, мальчика
Источник вдохновения для домашнего уюта: маленькая комната для малыша: освещение в классическом стиле с ковровым покрытием, разноцветными стенами и серым полом для на участке и в саду, мальчика
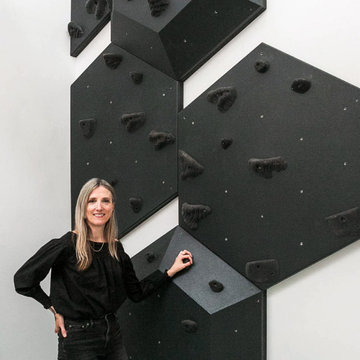
What's a designer to do when your clients want a fun climbing wall in their house and they also want to maintain a mature minimalism? You go classic black.

Источник вдохновения для домашнего уюта: большая детская в стиле неоклассика (современная классика) с спальным местом, черными стенами, светлым паркетным полом и бежевым полом для ребенка от 4 до 10 лет, девочки
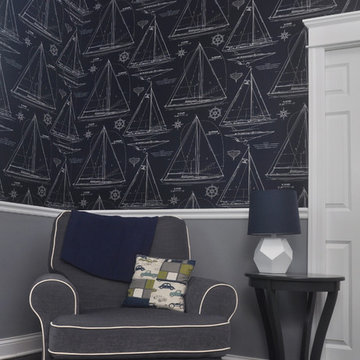
Photography by: Mieke Zuiderweg
Стильный дизайн: детская среднего размера в стиле неоклассика (современная классика) с спальным местом, синими стенами, темным паркетным полом и коричневым полом для мальчика, ребенка от 1 до 3 лет - последний тренд
Стильный дизайн: детская среднего размера в стиле неоклассика (современная классика) с спальным местом, синими стенами, темным паркетным полом и коричневым полом для мальчика, ребенка от 1 до 3 лет - последний тренд
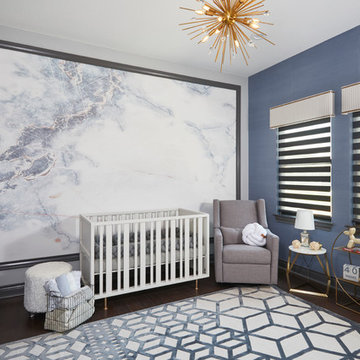
Источник вдохновения для домашнего уюта: комната для малыша среднего размера: освещение в стиле неоклассика (современная классика) с синими стенами и светлым паркетным полом для мальчика

In this Cedar Rapids residence, sophistication meets bold design, seamlessly integrating dynamic accents and a vibrant palette. Every detail is meticulously planned, resulting in a captivating space that serves as a modern haven for the entire family.
The charming playroom showcases a bright red couch, teal walls, and a dramatic ceiling. Ample storage adds functionality, while cute decor elements complete this vibrant and inviting space.
---
Project by Wiles Design Group. Their Cedar Rapids-based design studio serves the entire Midwest, including Iowa City, Dubuque, Davenport, and Waterloo, as well as North Missouri and St. Louis.
For more about Wiles Design Group, see here: https://wilesdesigngroup.com/
To learn more about this project, see here: https://wilesdesigngroup.com/cedar-rapids-dramatic-family-home-design
Черная детская комната – фото дизайна интерьера с высоким бюджетом
1


