Черная детская комната для ребенка от 4 до 10 лет – фото дизайна интерьера
Сортировать:
Бюджет
Сортировать:Популярное за сегодня
1 - 20 из 548 фото
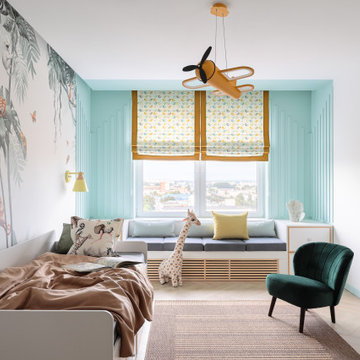
Нежная детская с акцентной стеной у окна, мягкой зоной для отдыха и игр.
На фото: детская среднего размера в современном стиле с белыми стенами, паркетным полом среднего тона и коричневым полом для ребенка от 4 до 10 лет
На фото: детская среднего размера в современном стиле с белыми стенами, паркетным полом среднего тона и коричневым полом для ребенка от 4 до 10 лет

Florian Grohen
Стильный дизайн: нейтральная детская с игровой в современном стиле с ковровым покрытием и белыми стенами для ребенка от 4 до 10 лет - последний тренд
Стильный дизайн: нейтральная детская с игровой в современном стиле с ковровым покрытием и белыми стенами для ребенка от 4 до 10 лет - последний тренд
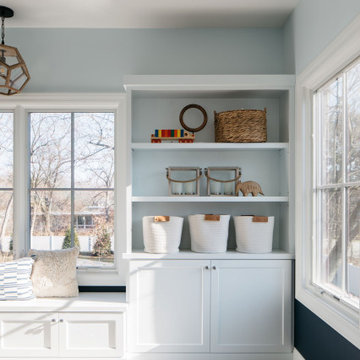
Kids' rooms are always this spotless, right?!??
We wish! Even if this isn’t always reality, we can still set our kids up to be as organized as possible.
One of the best ways to do this is by adding plenty of storage in their rooms. Whether you’re remodeling or building new, it’s never too late to add in some built-ins!
Click the link in our bio to view even more Trim Tech Designs custom built-ins!
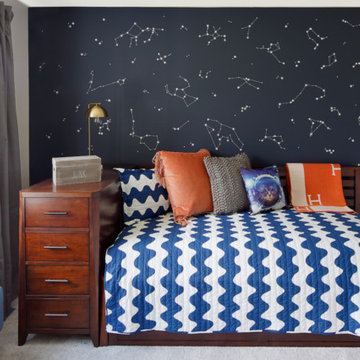
We assisted with building and furnishing this model home.
One of the bedrooms has a sweet fun space theme. The back wall was painted deep navy blue. we used peel and stick constellation of stars.
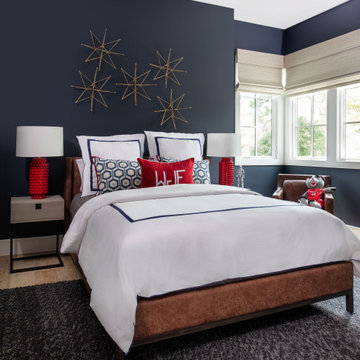
На фото: большая детская в стиле неоклассика (современная классика) с спальным местом, синими стенами, светлым паркетным полом и коричневым полом для ребенка от 4 до 10 лет, мальчика с

Источник вдохновения для домашнего уюта: детская: освещение в средиземноморском стиле с спальным местом, разноцветными стенами и светлым паркетным полом для ребенка от 4 до 10 лет, девочки

На фото: детская среднего размера: освещение в современном стиле с синими стенами, паркетным полом среднего тона, коричневым полом и спальным местом для ребенка от 4 до 10 лет, мальчика с
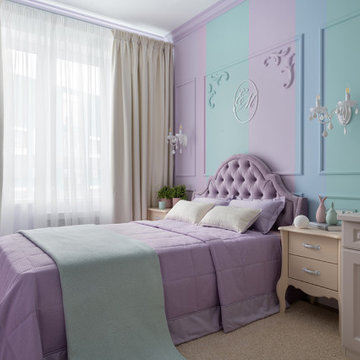
Детская комната для девочки, которая очень любит лиловый цвет
Идея дизайна: детская среднего размера в современном стиле с спальным местом, ковровым покрытием, бежевым полом и разноцветными стенами для ребенка от 4 до 10 лет, девочки
Идея дизайна: детская среднего размера в современном стиле с спальным местом, ковровым покрытием, бежевым полом и разноцветными стенами для ребенка от 4 до 10 лет, девочки
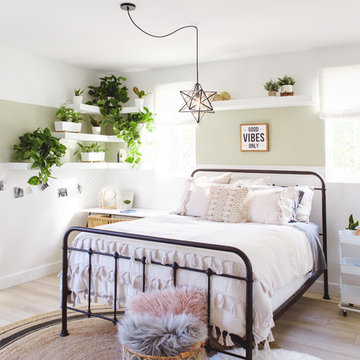
Идея дизайна: детская: освещение в морском стиле с спальным местом, разноцветными стенами и светлым паркетным полом для ребенка от 4 до 10 лет, девочки

Spacecrafting Photography
Пример оригинального дизайна: нейтральная детская в морском стиле с спальным местом, белыми стенами, паркетным полом среднего тона и потолком с обоями для ребенка от 4 до 10 лет, двоих детей
Пример оригинального дизайна: нейтральная детская в морском стиле с спальным местом, белыми стенами, паркетным полом среднего тона и потолком с обоями для ребенка от 4 до 10 лет, двоих детей

Источник вдохновения для домашнего уюта: детская среднего размера в стиле неоклассика (современная классика) с ковровым покрытием, разноцветными стенами, спальным местом и серым полом для ребенка от 4 до 10 лет, девочки

Mark Lohman
Свежая идея для дизайна: большая детская в классическом стиле с фиолетовыми стенами, деревянным полом, спальным местом и разноцветным полом для ребенка от 4 до 10 лет, девочки - отличное фото интерьера
Свежая идея для дизайна: большая детская в классическом стиле с фиолетовыми стенами, деревянным полом, спальным местом и разноцветным полом для ребенка от 4 до 10 лет, девочки - отличное фото интерьера

4,945 square foot two-story home, 6 bedrooms, 5 and ½ bathroom plus a secondary family room/teen room. The challenge for the design team of this beautiful New England Traditional home in Brentwood was to find the optimal design for a property with unique topography, the natural contour of this property has 12 feet of elevation fall from the front to the back of the property. Inspired by our client’s goal to create direct connection between the interior living areas and the exterior living spaces/gardens, the solution came with a gradual stepping down of the home design across the largest expanse of the property. With smaller incremental steps from the front property line to the entry door, an additional step down from the entry foyer, additional steps down from a raised exterior loggia and dining area to a slightly elevated lawn and pool area. This subtle approach accomplished a wonderful and fairly undetectable transition which presented a view of the yard immediately upon entry to the home with an expansive experience as one progresses to the rear family great room and morning room…both overlooking and making direct connection to a lush and magnificent yard. In addition, the steps down within the home created higher ceilings and expansive glass onto the yard area beyond the back of the structure. As you will see in the photographs of this home, the family area has a wonderful quality that really sets this home apart…a space that is grand and open, yet warm and comforting. A nice mixture of traditional Cape Cod, with some contemporary accents and a bold use of color…make this new home a bright, fun and comforting environment we are all very proud of. The design team for this home was Architect: P2 Design and Jill Wolff Interiors. Jill Wolff specified the interior finishes as well as furnishings, artwork and accessories.

Стильный дизайн: детская в современном стиле с спальным местом, серыми стенами и темным паркетным полом для ребенка от 4 до 10 лет, мальчика - последний тренд

Идея дизайна: нейтральная детская в современном стиле с спальным местом, серыми стенами и ковровым покрытием для ребенка от 4 до 10 лет

We turned a narrow Victorian into a family-friendly home.
CREDITS
Architecture: John Lum Architecture
Interior Design: Mansfield + O’Neil
Contractor: Christopher Gate Construction
Styling: Yedda Morrison
Photography: John Merkl
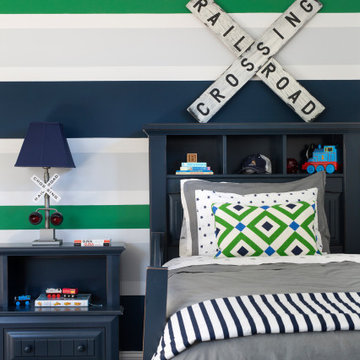
Green and navy railroad-inspired boy's room featuring twin bed with storage head board, nightstand, and table lamp
Photo by Stacy Zarin Goldberg Photography
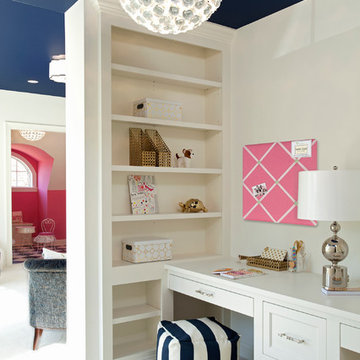
Schultz Photo & Design LLC
Источник вдохновения для домашнего уюта: детская в стиле неоклассика (современная классика) с рабочим местом, белыми стенами и ковровым покрытием для ребенка от 4 до 10 лет, девочки
Источник вдохновения для домашнего уюта: детская в стиле неоклассика (современная классика) с рабочим местом, белыми стенами и ковровым покрытием для ребенка от 4 до 10 лет, девочки

In the middle of the bunkbeds sits a stage/play area with a cozy nook underneath.
---
Project by Wiles Design Group. Their Cedar Rapids-based design studio serves the entire Midwest, including Iowa City, Dubuque, Davenport, and Waterloo, as well as North Missouri and St. Louis.
For more about Wiles Design Group, see here: https://wilesdesigngroup.com/
Черная детская комната для ребенка от 4 до 10 лет – фото дизайна интерьера
1


