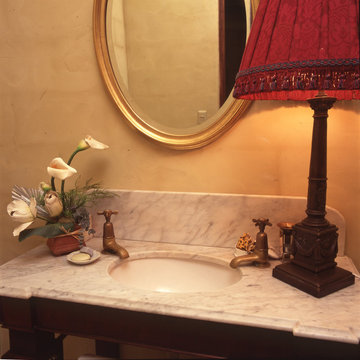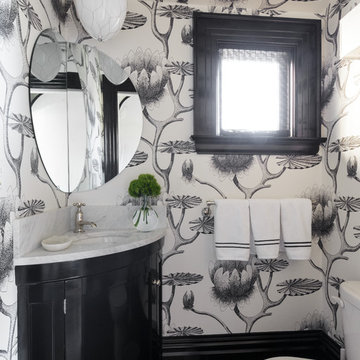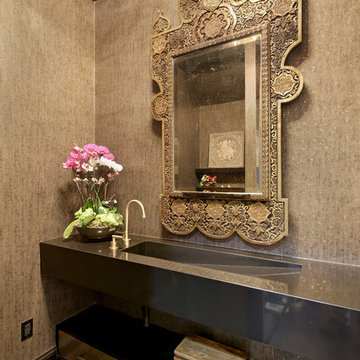Большой туалет в стиле фьюжн – фото дизайна интерьера
Сортировать:
Бюджет
Сортировать:Популярное за сегодня
1 - 20 из 104 фото

Shimmering powder room with marble floor and counter top, zebra wood cabinets, oval mirror and glass vessel sink. lighting by Jonathan Browning. Vessel sink and wall mounted faucet. Glass tile wall. Gold glass bead wall paper.
Project designed by Susie Hersker’s Scottsdale interior design firm Design Directives. Design Directives is active in Phoenix, Paradise Valley, Cave Creek, Carefree, Sedona, and beyond.
For more about Design Directives, click here: https://susanherskerasid.com/
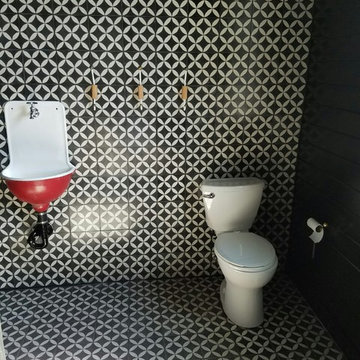
Bathroom in our Circulos Pattern Cement Tile.
"Circulos" pattern Encaustic Cement Tile from Riad Tile. All our handmade Encaustic Cement Tile is only $9sqft. Contact us for questions or to place an order. www.RiadTile.com
RiadTile@gmail.com
805-234-4546 call/text

Стильный дизайн: большой туалет в стиле фьюжн с фасадами в стиле шейкер, красными фасадами, унитазом-моноблоком, плиткой под дерево, черными стенами, накладной раковиной, столешницей из искусственного кварца, подвесной тумбой, обоями на стенах, коричневой плиткой, полом из плитки под дерево, коричневым полом и зеленой столешницей - последний тренд
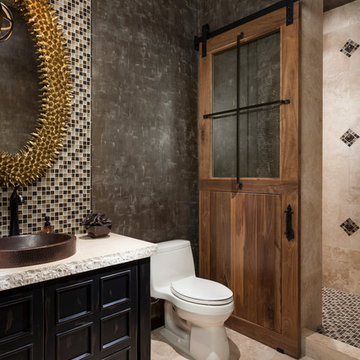
Пример оригинального дизайна: большой туалет в стиле фьюжн с фасадами островного типа, унитазом-моноблоком, разноцветной плиткой, черными стенами, полом из травертина, настольной раковиной, искусственно-состаренными фасадами и плиткой мозаикой
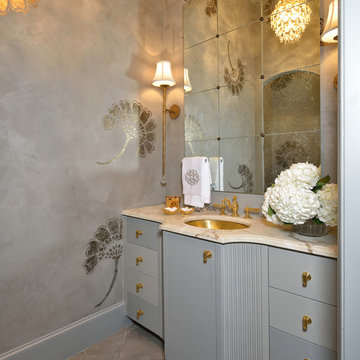
Miro Dvorscak
DC Peterson
Beth Lindsey Interior Design
На фото: большой туалет в стиле фьюжн с фасадами островного типа, серыми фасадами, серыми стенами, врезной раковиной, серым полом и мраморной столешницей с
На фото: большой туалет в стиле фьюжн с фасадами островного типа, серыми фасадами, серыми стенами, врезной раковиной, серым полом и мраморной столешницей с
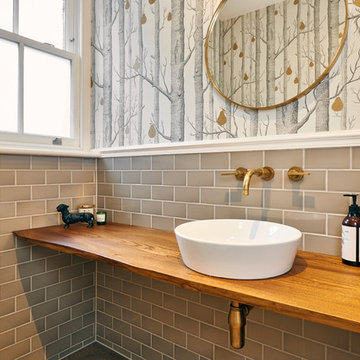
Marco J Fazio
Идея дизайна: большой туалет в стиле фьюжн с открытыми фасадами, фасадами цвета дерева среднего тона, унитазом-моноблоком, серой плиткой, плиткой кабанчик, серыми стенами, паркетным полом среднего тона, консольной раковиной и столешницей из дерева
Идея дизайна: большой туалет в стиле фьюжн с открытыми фасадами, фасадами цвета дерева среднего тона, унитазом-моноблоком, серой плиткой, плиткой кабанчик, серыми стенами, паркетным полом среднего тона, консольной раковиной и столешницей из дерева
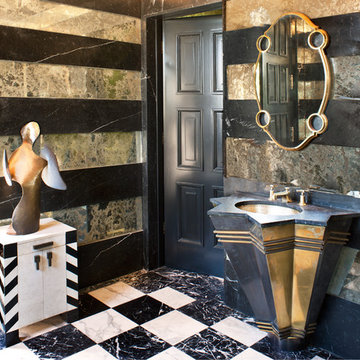
The 10,000 sq. ft. Bellagio Residence was a 1939 Georgian Revival overlooking the manicured links of the Bel Air Country Club that was in need of a modern touch. Stripped down to the studs, Wearstler worked to create an additional 3,000 sq. ft. of living space, pushed up the ceiling heights, broadened windows and doors to allow more light and completely carved out a new master suite upstairs. Mixing the personalities of the clients, one slightly more conservative and focused on comfort, the other a little feistier that wanted something unique, Wearstler took a daredevil approach and created a high-chroma style that has become her new signature approach. Italian antiques, custom rugs inspired by silk scarves, hand-painted wallcoverings, bright hits of color like a tiger print Fuchsia velvet sofa against a plum colored pyramid studded wall and endless amounts of onyx and marble slab walls and floors make for an unapologetically lavish and seductive home.
Photo Credit: Grey Crawford
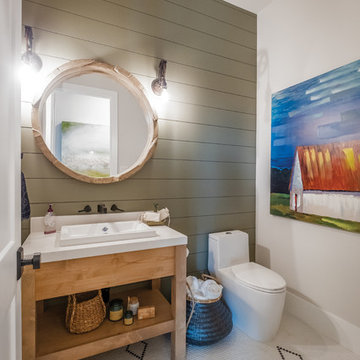
Идея дизайна: большой туалет в стиле фьюжн с светлыми деревянными фасадами, унитазом-моноблоком, разноцветными стенами, полом из керамогранита, накладной раковиной, столешницей из искусственного камня, разноцветным полом и белой столешницей
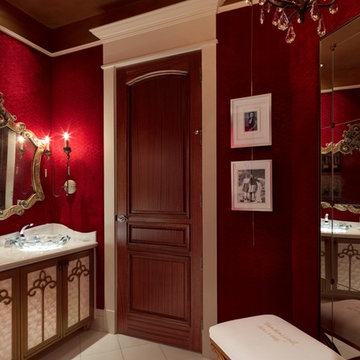
Photo Credit - Lori Hamilton
Пример оригинального дизайна: большой туалет в стиле фьюжн с фасадами островного типа, фасадами цвета дерева среднего тона, красными стенами, полом из керамической плитки, настольной раковиной и столешницей из гранита
Пример оригинального дизайна: большой туалет в стиле фьюжн с фасадами островного типа, фасадами цвета дерева среднего тона, красными стенами, полом из керамической плитки, настольной раковиной и столешницей из гранита
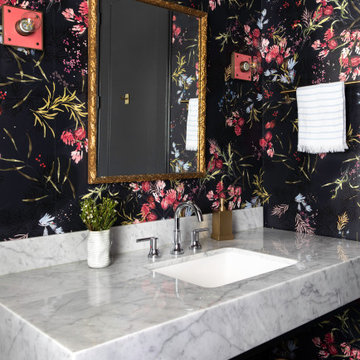
Свежая идея для дизайна: большой туалет в стиле фьюжн с белыми стенами, накладной раковиной, мраморной столешницей и белой столешницей - отличное фото интерьера
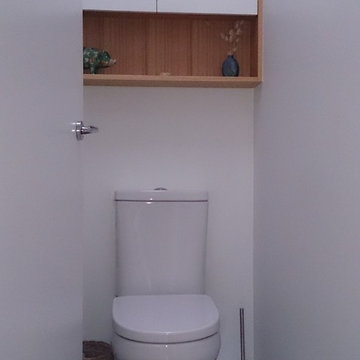
A generous sized family bathroom was modernised to include a large walk-in shower and deep luxurious bath. Timber was used extensively throughout with veneer door to the 'medicine' cabinet, chunky timber shelf and feature panelling on the white vanity cabinet. Small, white tiles with grey grout were used sparingly to the walls with a matching grey floor tile. The toilet was moved forward from what is now the shower space and a shallow storage cabinet with feature timber shelf installed above the cistern.
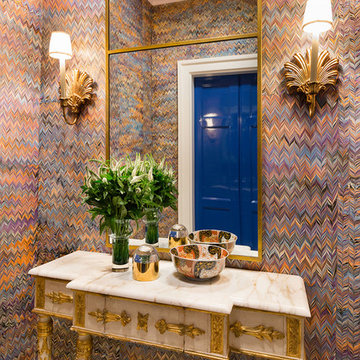
Josh Thornton
Идея дизайна: большой туалет в стиле фьюжн с разноцветными стенами
Идея дизайна: большой туалет в стиле фьюжн с разноцветными стенами
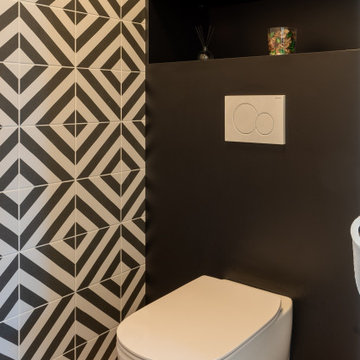
A la base de ce projet, des plans d'une maison contemporaine.
Nos clients désiraient une ambiance chaleureuse, colorée aux volumes familiaux.
Place à la visite ...
Une fois la porte d'entrée passée, nous entrons dans une belle entrée habillée d'un magnifique papier peint bleu aux motifs dorés représentant la feuille du gingko. Au sol, un parquet chêne naturel filant sur l'ensemble de la pièce de vie.
Allons découvrir cet espace de vie. Une grande pièce lumineuse nous ouvre les bras, elle est composée d'une partie salon, une partie salle à manger cuisine, séparée par un escalier architectural.
Nos clients désiraient une cuisine familiale, pratique mais pure car elle est ouverte sur le reste de la pièce de vie. Nous avons opté pour un modèle blanc mat, avec de nombreux rangements toute hauteur, des armoires dissimulant l'ensemble des appareils de cuisine. Un très grand îlot central et une crédence miroir pour être toujours au contact de ses convives.
Côté ambiance, nous avons créé une boîte colorée dans un ton terracotta rosé, en harmonie avec le carrelage de sol, très beau modèle esprit carreaux vieilli.
La salle à manger se trouve dans le prolongement de la cuisine, une table en céramique noire entourée de chaises design en bois. Au sol nous retrouvons le parquet de l'entrée.
L'escalier, pièce centrale de la pièce, mit en valeur par le papier peint gingko bleu intense. L'escalier a été réalisé sur mesure, mélange de métal et de bois naturel.
Dans la continuité, nous trouvons le salon, lumineux grâce à ces belles ouvertures donnant sur le jardin. Cet espace se devait d'être épuré et pratique pour cette famille de 4 personnes. Nous avons dessiné un meuble sur mesure toute hauteur permettant d'y placer la télévision, l'espace bar, et de nombreux rangements. Une finition laque mate dans un bleu profond reprenant les codes de l'entrée.
Restons au rez-de-chaussée, je vous emmène dans la suite parentale, baignée de lumière naturelle, le sol est le même que le reste des pièces. La chambre se voulait comme une suite d'hôtel, nous avons alors repris ces codes : un papier peint panoramique en tête de lit, de beaux luminaires, un espace bureau, deux fauteuils et un linge de lit neutre.
Entre la chambre et la salle de bains, nous avons aménagé un grand dressing sur mesure, rehaussé par une couleur chaude et dynamique appliquée sur l'ensemble des murs et du plafond.
La salle de bains, espace zen, doux. Composée d'une belle douche colorée, d'un meuble vasque digne d'un hôtel, et d'une magnifique baignoire îlot, permettant de bons moments de détente.
Dernière pièce du rez-de-chaussée, la chambre d'amis et sa salle d'eau. Nous avons créé une ambiance douce, fraiche et lumineuse. Un grand papier peint panoramique en tête de lit et le reste des murs peints dans un vert d'eau, le tout habillé par quelques touches de rotin. La salle d'eau se voulait en harmonie, un carrelage imitation parquet foncé, et des murs clairs pour cette pièce aveugle.
Suivez-moi à l'étage...
Une première chambre à l'ambiance colorée inspirée des blocs de construction Lego. Nous avons joué sur des formes géométriques pour créer des espaces et apporter du dynamisme. Ici aussi, un dressing sur mesure a été créé.
La deuxième chambre, est plus douce mais aussi traitée en Color zoning avec une tête de lit toute en rondeurs.
Les deux salles d'eau ont été traitées avec du grès cérame imitation terrazzo, un modèle bleu pour la première et orangé pour la deuxième.
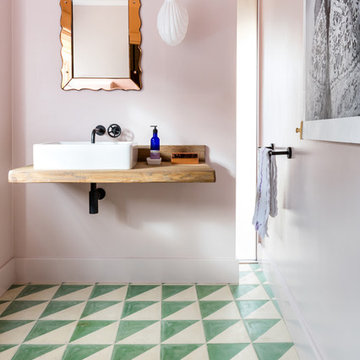
Richard Parr + Associates - Architecture and Interior Design - photos by Nia Morris
Свежая идея для дизайна: большой туалет в стиле фьюжн с розовыми стенами, полом из цементной плитки, подвесной раковиной, столешницей из дерева, зеленым полом и коричневой столешницей - отличное фото интерьера
Свежая идея для дизайна: большой туалет в стиле фьюжн с розовыми стенами, полом из цементной плитки, подвесной раковиной, столешницей из дерева, зеленым полом и коричневой столешницей - отличное фото интерьера
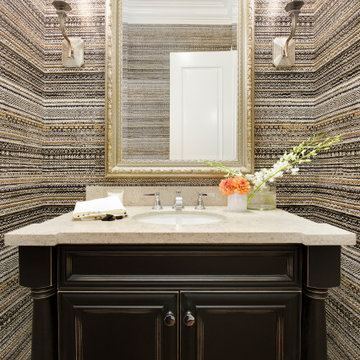
Источник вдохновения для домашнего уюта: большой туалет в стиле фьюжн с фасадами островного типа, черными фасадами, встроенной тумбой и обоями на стенах
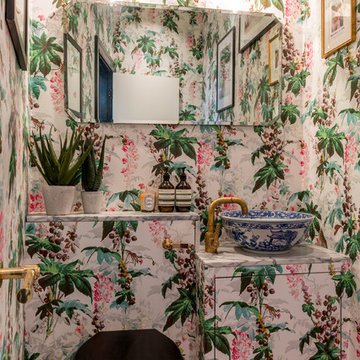
Guest cloakroom with floral wallpaper with scallop shell lighting.
На фото: большой туалет в стиле фьюжн с плоскими фасадами, унитазом-моноблоком, разноцветными стенами, паркетным полом среднего тона, столешницей из плитки, коричневым полом и настольной раковиной с
На фото: большой туалет в стиле фьюжн с плоскими фасадами, унитазом-моноблоком, разноцветными стенами, паркетным полом среднего тона, столешницей из плитки, коричневым полом и настольной раковиной с
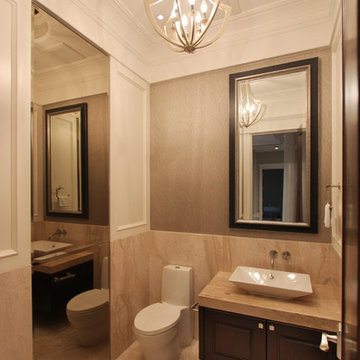
Traditional Powder Room
На фото: большой туалет в стиле фьюжн с настольной раковиной, фасадами с выступающей филенкой, темными деревянными фасадами, мраморной столешницей, унитазом-моноблоком, бежевой плиткой, плиткой из листового камня, бежевыми стенами, мраморным полом и бежевой столешницей с
На фото: большой туалет в стиле фьюжн с настольной раковиной, фасадами с выступающей филенкой, темными деревянными фасадами, мраморной столешницей, унитазом-моноблоком, бежевой плиткой, плиткой из листового камня, бежевыми стенами, мраморным полом и бежевой столешницей с
Большой туалет в стиле фьюжн – фото дизайна интерьера
1
