Большой туалет – фото дизайна интерьера с высоким бюджетом
Сортировать:
Бюджет
Сортировать:Популярное за сегодня
1 - 20 из 1 197 фото
1 из 3

На фото: большой туалет в стиле рустика с коричневыми стенами, настольной раковиной, столешницей из дерева, коричневой столешницей и деревянными стенами

Design by Carol Luke.
Breakdown of the room:
Benjamin Moore HC 105 is on both the ceiling & walls. The darker color on the ceiling works b/c of the 10 ft height coupled w/the west facing window, lighting & white trim.
Trim Color: Benj Moore Decorator White.
Vanity is Wood-Mode Fine Custom Cabinetry: Wood-Mode Essex Recessed Door Style, Black Forest finish on cherry
Countertop/Backsplash - Franco’s Marble Shop: Calacutta Gold marble
Undermount Sink - Kohler “Devonshire”
Tile- Mosaic Tile: baseboards - polished Arabescato base moulding, Arabescato Black Dot basketweave
Crystal Ceiling light- Elk Lighting “Renaissance’
Sconces - Bellacor: “Normandie”, polished Nickel
Faucet - Kallista: “Tuxedo”, polished nickel
Mirror - Afina: “Radiance Venetian”
Toilet - Barclay: “Victoria High Tank”, white w/satin nickel trim & pull chain
Photo by Morgan Howarth.

Main powder room with metallic glass tile feature wall, vessel sink, floating vanity and thick quartz countertops.
Свежая идея для дизайна: большой туалет в морском стиле с фасадами в стиле шейкер, серыми фасадами, синей плиткой, плиткой из листового стекла, серыми стенами, светлым паркетным полом, настольной раковиной, столешницей из искусственного кварца, белой столешницей и подвесной тумбой - отличное фото интерьера
Свежая идея для дизайна: большой туалет в морском стиле с фасадами в стиле шейкер, серыми фасадами, синей плиткой, плиткой из листового стекла, серыми стенами, светлым паркетным полом, настольной раковиной, столешницей из искусственного кварца, белой столешницей и подвесной тумбой - отличное фото интерьера

Custom modern farmhouse featuring thoughtful architectural details.
Источник вдохновения для домашнего уюта: большой туалет в стиле кантри с фасадами цвета дерева среднего тона, накладной раковиной, столешницей из дерева, коричневой столешницей и подвесной тумбой
Источник вдохновения для домашнего уюта: большой туалет в стиле кантри с фасадами цвета дерева среднего тона, накладной раковиной, столешницей из дерева, коричневой столешницей и подвесной тумбой

Mike Hollman
На фото: большой туалет в современном стиле с бежевыми фасадами, унитазом-моноблоком, серой плиткой, настольной раковиной, плоскими фасадами, черными стенами, паркетным полом среднего тона, столешницей из плитки и коричневым полом с
На фото: большой туалет в современном стиле с бежевыми фасадами, унитазом-моноблоком, серой плиткой, настольной раковиной, плоскими фасадами, черными стенами, паркетным полом среднего тона, столешницей из плитки и коричневым полом с

Grey and white powder room.
Photography: Ansel Olsen
На фото: большой туалет в стиле неоклассика (современная классика) с открытыми фасадами, серыми фасадами, унитазом-моноблоком, белой плиткой, плиткой кабанчик, серыми стенами, мраморным полом, врезной раковиной, мраморной столешницей, разноцветным полом и белой столешницей с
На фото: большой туалет в стиле неоклассика (современная классика) с открытыми фасадами, серыми фасадами, унитазом-моноблоком, белой плиткой, плиткой кабанчик, серыми стенами, мраморным полом, врезной раковиной, мраморной столешницей, разноцветным полом и белой столешницей с

Perched above High Park, this family home is a crisp and clean breath of fresh air! Lovingly designed by the homeowner to evoke a warm and inviting country feel, the interior of this home required a full renovation from the basement right up to the third floor with rooftop deck. Upon arriving, you are greeted with a generous entry and elegant dining space, complemented by a sitting area, wrapped in a bay window.
Central to the success of this home is a welcoming oak/white kitchen and living space facing the backyard. The windows across the back of the house shower the main floor in daylight, while the use of oak beams adds to the impact. Throughout the house, floor to ceiling millwork serves to keep all spaces open and enhance flow from one room to another.
The use of clever millwork continues on the second floor with the highly functional laundry room and customized closets for the children’s bedrooms. The third floor includes extensive millwork, a wood-clad master bedroom wall and an elegant ensuite. A walk out rooftop deck overlooking the backyard and canopy of trees complements the space. Design elements include the use of white, black, wood and warm metals. Brass accents are used on the interior, while a copper eaves serves to elevate the exterior finishes.

Стильный дизайн: большой туалет в современном стиле с плоскими фасадами, серыми фасадами, унитазом-моноблоком, разноцветными стенами, мраморным полом, врезной раковиной, мраморной столешницей, белым полом, белой столешницей и подвесной тумбой - последний тренд

Rénovation de la salle de bain, de son dressing, des wc qui n'avaient jamais été remis au goût du jour depuis la construction.
La salle de bain a entièrement été démolie pour ré installer une baignoire 180x80, une douche de 160x80 et un meuble double vasque de 150cm.

Wallpaper was installed to enhance the existing contemporary interiors. Photo by Nick Glimenakis.
Идея дизайна: большой туалет в современном стиле с унитазом-моноблоком, серой плиткой, мраморной плиткой, серыми стенами, мраморным полом, консольной раковиной и серым полом
Идея дизайна: большой туалет в современном стиле с унитазом-моноблоком, серой плиткой, мраморной плиткой, серыми стенами, мраморным полом, консольной раковиной и серым полом
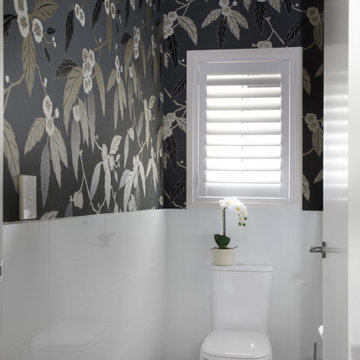
Powder room with wallpaper and shutters.
На фото: большой туалет с любым типом туалета в современном стиле с белой плиткой, керамогранитной плиткой, серыми стенами, полом из керамогранита, серым полом, любым потолком и обоями на стенах с
На фото: большой туалет с любым типом туалета в современном стиле с белой плиткой, керамогранитной плиткой, серыми стенами, полом из керамогранита, серым полом, любым потолком и обоями на стенах с

Пример оригинального дизайна: большой туалет в восточном стиле с открытыми фасадами, бежевыми фасадами, раздельным унитазом, черной плиткой, керамогранитной плиткой, белыми стенами, полом из винила, накладной раковиной, столешницей из дерева, серым полом и коричневой столешницей
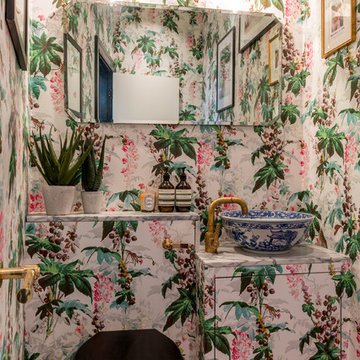
Guest cloakroom with floral wallpaper with scallop shell lighting.
На фото: большой туалет в стиле фьюжн с плоскими фасадами, унитазом-моноблоком, разноцветными стенами, паркетным полом среднего тона, столешницей из плитки, коричневым полом и настольной раковиной с
На фото: большой туалет в стиле фьюжн с плоскими фасадами, унитазом-моноблоком, разноцветными стенами, паркетным полом среднего тона, столешницей из плитки, коричневым полом и настольной раковиной с

This river front farmhouse is located south on the St. Johns river in St. Augustine Florida. The two toned exterior color palette invites you inside to see the warm, vibrant colors that compliment the rustic farmhouse design. This 4 bedroom, 3 and 1/2 bath home features a two story plan with a downstairs master suite. Rustic wood floors, porcelain brick tiles and board & batten trim work are just a few the details that are featured in this home. The kitchen is complimented with Thermador appliances, two cabinet finishes and zodiac countertops. A true "farmhouse" lovers delight!
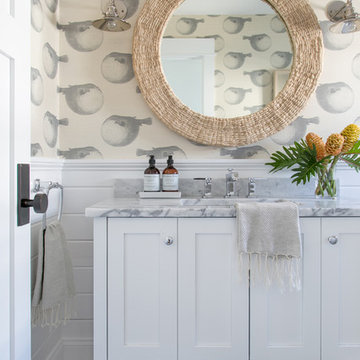
Interior Design, Custom Furniture Design, & Art Curation by Chango & Co.
Photography by Raquel Langworthy
Shop the Beach Haven Waterfront accessories at the Chango Shop!

Источник вдохновения для домашнего уюта: большой туалет в стиле неоклассика (современная классика) с серой плиткой, каменной плиткой, серыми стенами, врезной раковиной, столешницей из искусственного кварца, фасадами с выступающей филенкой, серыми фасадами и паркетным полом среднего тона
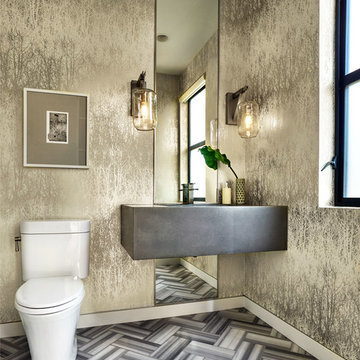
Blackstone Edge Photography
Стильный дизайн: большой туалет в современном стиле с унитазом-моноблоком, разноцветными стенами, мраморным полом, подвесной раковиной и столешницей из бетона - последний тренд
Стильный дизайн: большой туалет в современном стиле с унитазом-моноблоком, разноцветными стенами, мраморным полом, подвесной раковиной и столешницей из бетона - последний тренд

Photo Credit: Unlimited Style Real Estate Photography
Architect: Nadav Rokach
Interior Design: Eliana Rokach
Contractor: Building Solutions and Design, Inc
Staging: Carolyn Grecco/ Meredit Baer
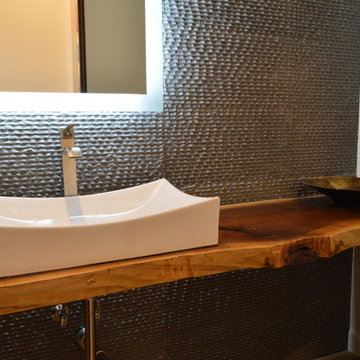
Стильный дизайн: большой туалет в современном стиле с настольной раковиной, столешницей из дерева, белыми стенами, светлым паркетным полом, бежевым полом и коричневой столешницей - последний тренд

This full home mid-century remodel project is in an affluent community perched on the hills known for its spectacular views of Los Angeles. Our retired clients were returning to sunny Los Angeles from South Carolina. Amidst the pandemic, they embarked on a two-year-long remodel with us - a heartfelt journey to transform their residence into a personalized sanctuary.
Opting for a crisp white interior, we provided the perfect canvas to showcase the couple's legacy art pieces throughout the home. Carefully curating furnishings that complemented rather than competed with their remarkable collection. It's minimalistic and inviting. We created a space where every element resonated with their story, infusing warmth and character into their newly revitalized soulful home.
Большой туалет – фото дизайна интерьера с высоким бюджетом
1