Большой туалет с серой плиткой – фото дизайна интерьера
Сортировать:
Бюджет
Сортировать:Популярное за сегодня
1 - 20 из 369 фото
1 из 3

Powder room
Photo credit- Alicia Garcia
Staging- one two six design
На фото: большой туалет в стиле неоклассика (современная классика) с фасадами в стиле шейкер, белыми фасадами, серой плиткой, серыми стенами, мраморным полом, мраморной столешницей, унитазом-моноблоком, плиткой мозаикой, настольной раковиной и серой столешницей с
На фото: большой туалет в стиле неоклассика (современная классика) с фасадами в стиле шейкер, белыми фасадами, серой плиткой, серыми стенами, мраморным полом, мраморной столешницей, унитазом-моноблоком, плиткой мозаикой, настольной раковиной и серой столешницей с

Rénovation de la salle de bain, de son dressing, des wc qui n'avaient jamais été remis au goût du jour depuis la construction.
La salle de bain a entièrement été démolie pour ré installer une baignoire 180x80, une douche de 160x80 et un meuble double vasque de 150cm.

We always say that a powder room is the “gift” you give to the guests in your home; a special detail here and there, a touch of color added, and the space becomes a delight! This custom beauty, completed in January 2020, was carefully crafted through many construction drawings and meetings.
We intentionally created a shallower depth along both sides of the sink area in order to accommodate the location of the door openings. (The right side of the image leads to the foyer, while the left leads to a closet water closet room.) We even had the casing/trim applied after the countertop was installed in order to bring the marble in one piece! Setting the height of the wall faucet and wall outlet for the exposed P-Trap meant careful calculation and precise templating along the way, with plenty of interior construction drawings. But for such detail, it was well worth it.
From the book-matched miter on our black and white marble, to the wall mounted faucet in matte black, each design element is chosen to play off of the stacked metallic wall tile and scones. Our homeowners were thrilled with the results, and we think their guests are too!

First Look Canada
Свежая идея для дизайна: большой туалет в современном стиле с серой плиткой, серыми стенами, полом из керамогранита, настольной раковиной, столешницей из дерева, открытыми фасадами, фасадами цвета дерева среднего тона, серым полом и коричневой столешницей - отличное фото интерьера
Свежая идея для дизайна: большой туалет в современном стиле с серой плиткой, серыми стенами, полом из керамогранита, настольной раковиной, столешницей из дерева, открытыми фасадами, фасадами цвета дерева среднего тона, серым полом и коричневой столешницей - отличное фото интерьера

Jewel-like powder room with blue and bronze tones. Floating cabinet with curved front and exotic stone counter top. Glass mosaic wall reflects light as does the venetian plaster wall finish. Custom doors have arched metal inset.
Interior design by Susan Hersker and Elaine Ryckman
Project designed by Susie Hersker’s Scottsdale interior design firm Design Directives. Design Directives is active in Phoenix, Paradise Valley, Cave Creek, Carefree, Sedona, and beyond.
For more about Design Directives, click here: https://susanherskerasid.com/
To learn more about this project, click here: https://susanherskerasid.com/desert-contemporary/
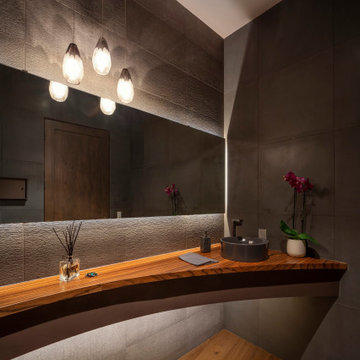
Свежая идея для дизайна: большой туалет в современном стиле с открытыми фасадами, серой плиткой, настольной раковиной, столешницей из дерева, коричневым полом, коричневой столешницей и подвесной тумбой - отличное фото интерьера
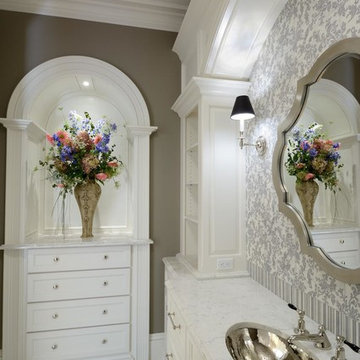
Stansbury Photography
Свежая идея для дизайна: большой туалет в классическом стиле с врезной раковиной, белыми фасадами, столешницей из искусственного кварца, серой плиткой, каменной плиткой, бежевыми стенами и мраморным полом - отличное фото интерьера
Свежая идея для дизайна: большой туалет в классическом стиле с врезной раковиной, белыми фасадами, столешницей из искусственного кварца, серой плиткой, каменной плиткой, бежевыми стенами и мраморным полом - отличное фото интерьера

The SUMMIT, is Beechwood Homes newest display home at Craigburn Farm. This masterpiece showcases our commitment to design, quality and originality. The Summit is the epitome of luxury. From the general layout down to the tiniest finish detail, every element is flawless.
Specifically, the Summit highlights the importance of atmosphere in creating a family home. The theme throughout is warm and inviting, combining abundant natural light with soothing timber accents and an earthy palette. The stunning window design is one of the true heroes of this property, helping to break down the barrier of indoor and outdoor. An open plan kitchen and family area are essential features of a cohesive and fluid home environment.
Adoring this Ensuite displayed in "The Summit" by Beechwood Homes. There is nothing classier than the combination of delicate timber and concrete beauty.
The perfect outdoor area for entertaining friends and family. The indoor space is connected to the outdoor area making the space feel open - perfect for extending the space!
The Summit makes the most of state of the art automation technology. An electronic interface controls the home theatre systems, as well as the impressive lighting display which comes to life at night. Modern, sleek and spacious, this home uniquely combines convenient functionality and visual appeal.
The Summit is ideal for those clients who may be struggling to visualise the end product from looking at initial designs. This property encapsulates all of the senses for a complete experience. Appreciate the aesthetic features, feel the textures, and imagine yourself living in a home like this.
Tiles by Italia Ceramics!
Visit Beechwood Homes - Display Home "The Summit"
54 FERGUSSON AVENUE,
CRAIGBURN FARM
Opening Times Sat & Sun 1pm – 4:30pm

Powder Room with wainscoting and tall ceiling.
На фото: большой туалет в классическом стиле с фасадами с утопленной филенкой, белыми фасадами, унитазом-моноблоком, серыми стенами, паркетным полом среднего тона, врезной раковиной, столешницей из искусственного кварца, серой плиткой, коричневым полом, белой столешницей, подвесной тумбой и панелями на стенах с
На фото: большой туалет в классическом стиле с фасадами с утопленной филенкой, белыми фасадами, унитазом-моноблоком, серыми стенами, паркетным полом среднего тона, врезной раковиной, столешницей из искусственного кварца, серой плиткой, коричневым полом, белой столешницей, подвесной тумбой и панелями на стенах с
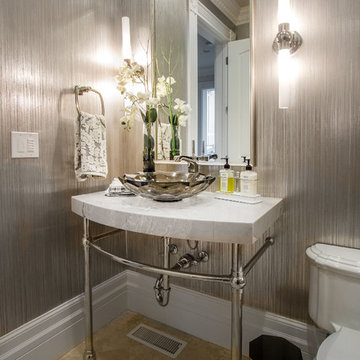
На фото: большой туалет в классическом стиле с раздельным унитазом, серой плиткой, серыми стенами, полом из травертина, консольной раковиной, мраморной столешницей, коричневым полом и серой столешницей
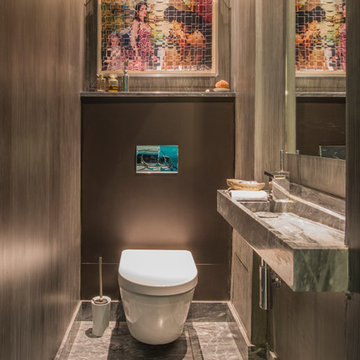
Frédéric Ducout
Décor peinture Signature murale peignée gris sur fond noir. Vasque lave main en pierre massive taillée dans la masse, bloc de marbre bleu turquin, dessin de Fabrice Ausset.
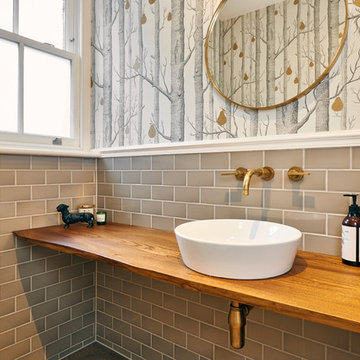
Marco J Fazio
Идея дизайна: большой туалет в стиле фьюжн с открытыми фасадами, фасадами цвета дерева среднего тона, унитазом-моноблоком, серой плиткой, плиткой кабанчик, серыми стенами, паркетным полом среднего тона, консольной раковиной и столешницей из дерева
Идея дизайна: большой туалет в стиле фьюжн с открытыми фасадами, фасадами цвета дерева среднего тона, унитазом-моноблоком, серой плиткой, плиткой кабанчик, серыми стенами, паркетным полом среднего тона, консольной раковиной и столешницей из дерева
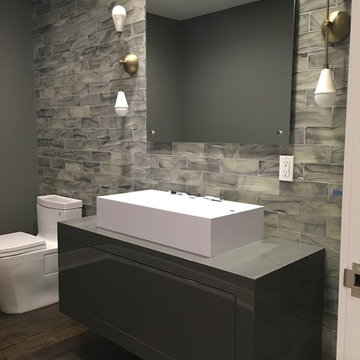
Источник вдохновения для домашнего уюта: большой туалет в стиле модернизм с плоскими фасадами, серыми фасадами, унитазом-моноблоком, серой плиткой, стеклянной плиткой, серыми стенами, темным паркетным полом, настольной раковиной, столешницей из дерева и коричневым полом
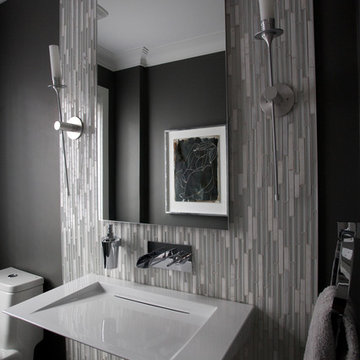
Стильный дизайн: большой туалет в стиле модернизм с унитазом-моноблоком, серой плиткой, серыми стенами, темным паркетным полом, подвесной раковиной и удлиненной плиткой - последний тренд

Пример оригинального дизайна: большой туалет в современном стиле с открытыми фасадами, белыми фасадами, раздельным унитазом, серой плиткой, керамической плиткой, белыми стенами, полом из керамической плитки, монолитной раковиной, серым полом и напольной тумбой
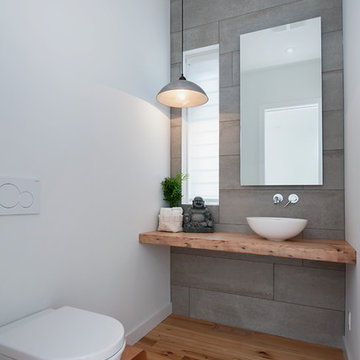
Идея дизайна: большой туалет в современном стиле с настольной раковиной, столешницей из дерева, инсталляцией, серой плиткой, белыми стенами, светлым паркетным полом, цементной плиткой и коричневой столешницей
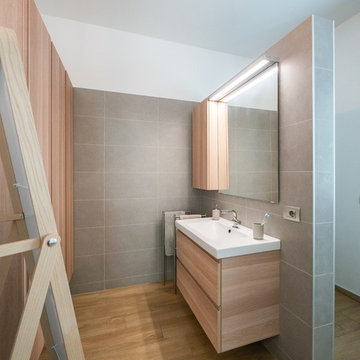
Liadesign
На фото: большой туалет в скандинавском стиле с плоскими фасадами, светлыми деревянными фасадами, инсталляцией, серой плиткой, керамогранитной плиткой, белыми стенами, полом из керамогранита, консольной раковиной, столешницей из дерева, бежевым полом и бежевой столешницей с
На фото: большой туалет в скандинавском стиле с плоскими фасадами, светлыми деревянными фасадами, инсталляцией, серой плиткой, керамогранитной плиткой, белыми стенами, полом из керамогранита, консольной раковиной, столешницей из дерева, бежевым полом и бежевой столешницей с

Пример оригинального дизайна: большой туалет в стиле неоклассика (современная классика) с фасадами в стиле шейкер, бежевыми фасадами, раздельным унитазом, серой плиткой, белой плиткой, керамической плиткой, бежевыми стенами, полом из керамогранита, врезной раковиной и столешницей из кварцита
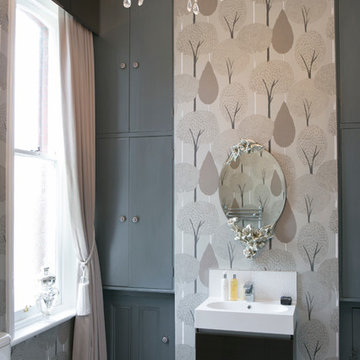
Sasfi Hope-Ross
На фото: большой туалет в стиле неоклассика (современная классика) с серыми фасадами, серой плиткой, раздельным унитазом, серыми стенами, серым полом и монолитной раковиной
На фото: большой туалет в стиле неоклассика (современная классика) с серыми фасадами, серой плиткой, раздельным унитазом, серыми стенами, серым полом и монолитной раковиной
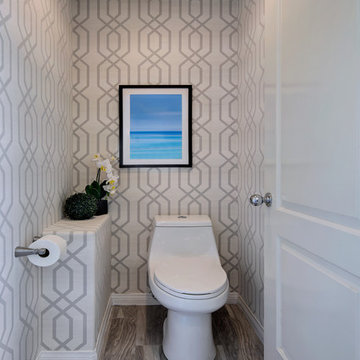
Design by 27 Diamonds Interior Design
На фото: большой туалет в современном стиле с фасадами островного типа, фасадами цвета дерева среднего тона, унитазом-моноблоком, серой плиткой, керамогранитной плиткой, серыми стенами, паркетным полом среднего тона, врезной раковиной, мраморной столешницей и серым полом
На фото: большой туалет в современном стиле с фасадами островного типа, фасадами цвета дерева среднего тона, унитазом-моноблоком, серой плиткой, керамогранитной плиткой, серыми стенами, паркетным полом среднего тона, врезной раковиной, мраморной столешницей и серым полом
Большой туалет с серой плиткой – фото дизайна интерьера
1