Большой туалет с разноцветной плиткой – фото дизайна интерьера
Сортировать:
Бюджет
Сортировать:Популярное за сегодня
21 - 40 из 131 фото
1 из 3

Источник вдохновения для домашнего уюта: большой туалет в стиле неоклассика (современная классика) с плоскими фасадами, черными фасадами, разноцветной плиткой, керамической плиткой, белыми стенами, паркетным полом среднего тона, врезной раковиной, столешницей из гранита, коричневым полом и черной столешницей
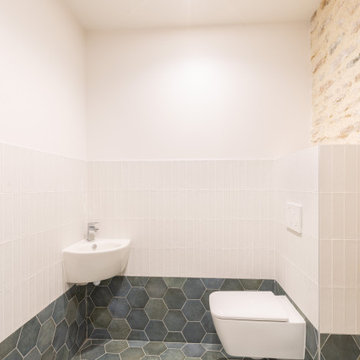
Sanitaire de l'espace petit déjeuner
Источник вдохновения для домашнего уюта: большой туалет в стиле неоклассика (современная классика) с инсталляцией, разноцветной плиткой, керамической плиткой, разноцветными стенами, полом из керамической плитки, подвесной раковиной, столешницей из плитки, синим полом и разноцветной столешницей
Источник вдохновения для домашнего уюта: большой туалет в стиле неоклассика (современная классика) с инсталляцией, разноцветной плиткой, керамической плиткой, разноцветными стенами, полом из керамической плитки, подвесной раковиной, столешницей из плитки, синим полом и разноцветной столешницей
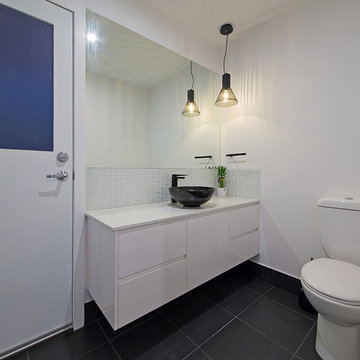
The downstairs powder room which can be accessed from the pool area and the kitchen/living areas.
На фото: большой туалет в стиле неоклассика (современная классика) с фасадами с декоративным кантом, белыми фасадами, инсталляцией, разноцветной плиткой, керамической плиткой, белыми стенами, полом из цементной плитки, настольной раковиной, столешницей из гранита, черным полом и белой столешницей
На фото: большой туалет в стиле неоклассика (современная классика) с фасадами с декоративным кантом, белыми фасадами, инсталляцией, разноцветной плиткой, керамической плиткой, белыми стенами, полом из цементной плитки, настольной раковиной, столешницей из гранита, черным полом и белой столешницей
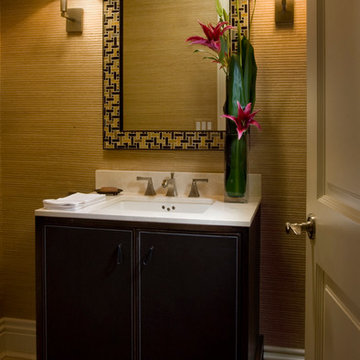
Powder Room
Photography - Nick Johnson
Пример оригинального дизайна: большой туалет в классическом стиле с врезной раковиной, плоскими фасадами, темными деревянными фасадами, разноцветной плиткой, полом из мозаичной плитки и бежевыми стенами
Пример оригинального дизайна: большой туалет в классическом стиле с врезной раковиной, плоскими фасадами, темными деревянными фасадами, разноцветной плиткой, полом из мозаичной плитки и бежевыми стенами
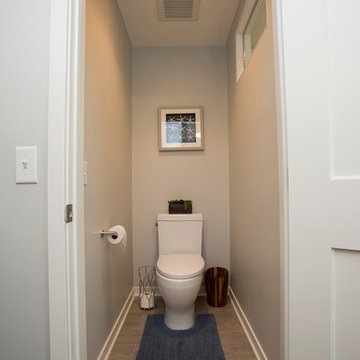
Water closet with passive window in room to allow natural light into the space.
Источник вдохновения для домашнего уюта: большой туалет в современном стиле с фасадами в стиле шейкер, темными деревянными фасадами, унитазом-моноблоком, бежевой плиткой, синей плиткой, серой плиткой, разноцветной плиткой, удлиненной плиткой, серыми стенами и врезной раковиной
Источник вдохновения для домашнего уюта: большой туалет в современном стиле с фасадами в стиле шейкер, темными деревянными фасадами, унитазом-моноблоком, бежевой плиткой, синей плиткой, серой плиткой, разноцветной плиткой, удлиненной плиткой, серыми стенами и врезной раковиной

Because this powder room is located near the pool, I gave it a colorful, whimsical persona. The floral-patterned accent wall is a custom glass mosaic tile installation with thousands of individual pieces. In contrast to the bold wall pattern, I chose a simple, white onyx vessel sink.
Photo by Brian Gassel

Our clients are a family of four living in a four bedroom substantially sized detached home. Although their property has adequate bedroom space for them and their two children, the layout of the downstairs living space was not functional and it obstructed their everyday life, making entertaining and family gatherings difficult.
Our brief was to maximise the potential of their property to develop much needed quality family space and turn their non functional house into their forever family home.
Concept
The couple aspired to increase the size of the their property to create a modern family home with four generously sized bedrooms and a larger downstairs open plan living space to enhance their family life.
The development of the design for the extension to the family living space intended to emulate the style and character of the adjacent 1970s housing, with particular features being given a contemporary modern twist.
Our Approach
The client’s home is located in a quiet cul-de-sac on a suburban housing estate. Their home nestles into its well-established site, with ample space between the neighbouring properties and has considerable garden space to the rear, allowing the design to take full advantage of the land available.
The levels of the site were perfect for developing a generous amount of floor space as a new extension to the property, with little restrictions to the layout & size of the site.
The size and layout of the site presented the opportunity to substantially extend and reconfigure the family home to create a series of dynamic living spaces oriented towards the large, south-facing garden.
The new family living space provides:
Four generous bedrooms
Master bedroom with en-suite toilet and shower facilities.
Fourth/ guest bedroom with French doors opening onto a first floor balcony.
Large open plan kitchen and family accommodation
Large open plan dining and living area
Snug, cinema or play space
Open plan family space with bi-folding doors that open out onto decked garden space
Light and airy family space, exploiting the south facing rear aspect with the full width bi-fold doors and roof lights in the extended upstairs rooms.
The design of the newly extended family space complements the style & character of the surrounding residential properties with plain windows, doors and brickwork to emulate the general theme of the local area.
Careful design consideration has been given to the neighbouring properties throughout the scheme. The scale and proportions of the newly extended home corresponds well with the adjacent properties.
The new generous family living space to the rear of the property bears no visual impact on the streetscape, yet the design responds to the living patterns of the family providing them with the tailored forever home they dreamed of.
Find out what our clients' say here
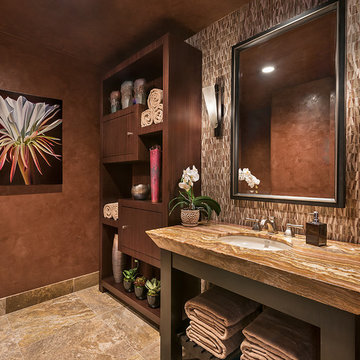
Mark Boisclair Photography
Interior Design: Susan Hersker and Elaine Ryckman
Project designed by Susie Hersker’s Scottsdale interior design firm Design Directives. Design Directives is active in Phoenix, Paradise Valley, Cave Creek, Carefree, Sedona, and beyond.
For more about Design Directives, click here: https://susanherskerasid.com/
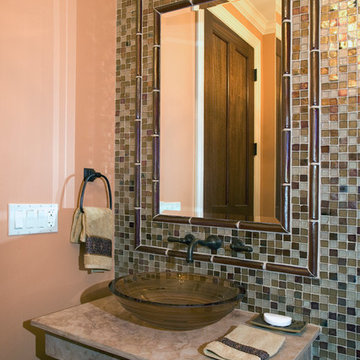
Linda Oyama Bryan
На фото: большой туалет в классическом стиле с разноцветной плиткой, полом из керамической плитки, настольной раковиной, столешницей из гранита, разноцветными стенами и плиткой мозаикой
На фото: большой туалет в классическом стиле с разноцветной плиткой, полом из керамической плитки, настольной раковиной, столешницей из гранита, разноцветными стенами и плиткой мозаикой
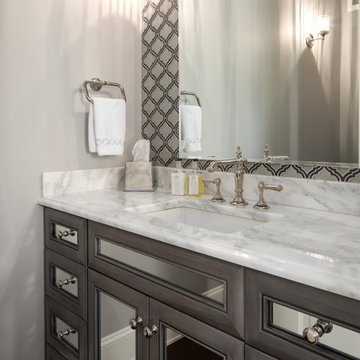
Caleb Vandermeer Photography
Пример оригинального дизайна: большой туалет в стиле неоклассика (современная классика) с стеклянными фасадами, серыми фасадами, разноцветной плиткой, стеклянной плиткой, серыми стенами, паркетным полом среднего тона, врезной раковиной, мраморной столешницей, коричневым полом и белой столешницей
Пример оригинального дизайна: большой туалет в стиле неоклассика (современная классика) с стеклянными фасадами, серыми фасадами, разноцветной плиткой, стеклянной плиткой, серыми стенами, паркетным полом среднего тона, врезной раковиной, мраморной столешницей, коричневым полом и белой столешницей
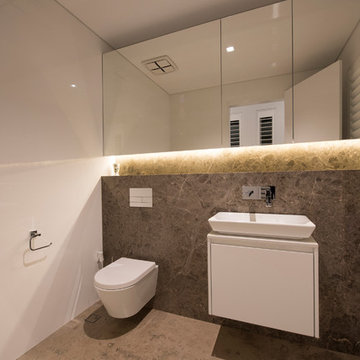
Luxury at its best. 700sqm 'Beach House', built by Nineteen 12 and designed by Hillam Architects. Photo credit Alison Paine
Стильный дизайн: большой туалет в стиле модернизм с белыми фасадами, инсталляцией, разноцветной плиткой, каменной плиткой, белыми стенами, полом из сланца и столешницей из искусственного камня - последний тренд
Стильный дизайн: большой туалет в стиле модернизм с белыми фасадами, инсталляцией, разноцветной плиткой, каменной плиткой, белыми стенами, полом из сланца и столешницей из искусственного камня - последний тренд
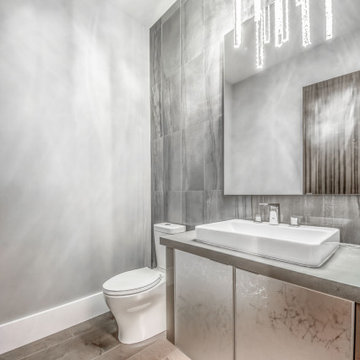
На фото: большой туалет в современном стиле с стеклянными фасадами, серыми фасадами, унитазом-моноблоком, разноцветной плиткой, керамогранитной плиткой, серыми стенами, паркетным полом среднего тона, настольной раковиной, столешницей из кварцита, коричневым полом и серой столешницей
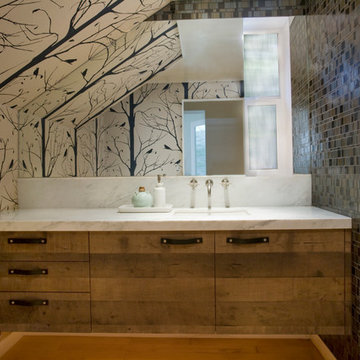
A new, enlarged and open powder room pulls from the playful spirit of Venice with dueling wall treatments and floating, reclaimed-wood cabinetry. A wall-mounted faucet on carrera marble adds a sophisticated touch.
www.corinnecobabe.com
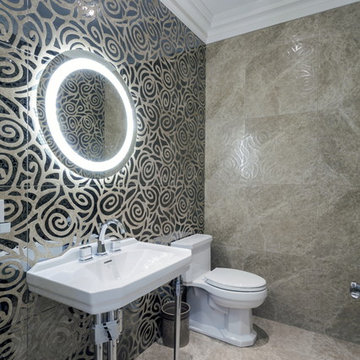
Источник вдохновения для домашнего уюта: большой туалет в стиле фьюжн с унитазом-моноблоком, разноцветной плиткой, керамической плиткой, разноцветными стенами, полом из травертина и консольной раковиной
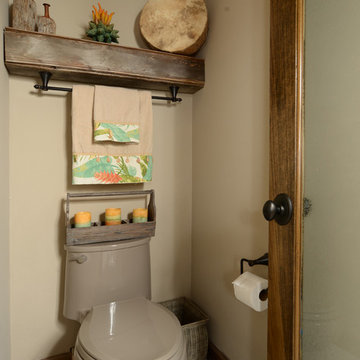
Separate water closet with custom made reclaimed wood shelf with towel rod. Designed by Antoinette Prisco x
Идея дизайна: большой туалет в стиле рустика с фасадами цвета дерева среднего тона, разноцветной плиткой и врезной раковиной
Идея дизайна: большой туалет в стиле рустика с фасадами цвета дерева среднего тона, разноцветной плиткой и врезной раковиной
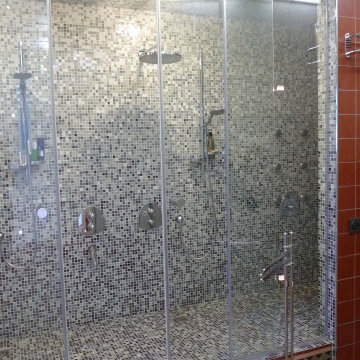
Лофт 200 м2.
Большая квартира расположена на бывшем техническом этаже современного жилого дома. Заказчиком являлся молодой человек, который поставил перед архитектором множество не стандартных задач. При проектировании были решены достаточно сложные задачи устройства световых фонарей в крыше, увеличения имеющихся оконных проёмов. Благодаря этому, пространство стало совершенно уникальным. В квартире появился живой камин, водопад, настоящая баня на дровах, спортзал со специальным покрытием пола. На полах и в оформлении стен санузлов использована метлахская плитка с традиционным орнаментом. Мебель выполнена в основном по индивидуальному проекту.
Технические решения, принятые при проектировании данного объекта, также стандартными не назовёшь. Здесь сложная система вентиляции, гидро и звукоизоляции, особенные приёмы при устройстве электрики и слаботочных сетей.
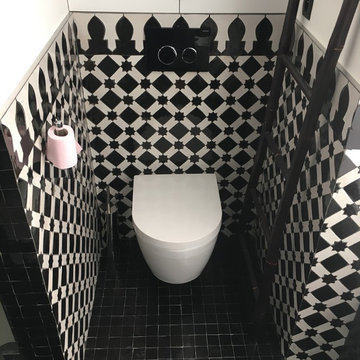
Пример оригинального дизайна: большой туалет в средиземноморском стиле с фасадами с декоративным кантом, белыми фасадами, инсталляцией, разноцветной плиткой, плиткой мозаикой, белыми стенами, полом из керамической плитки, врезной раковиной, столешницей из плитки и черным полом
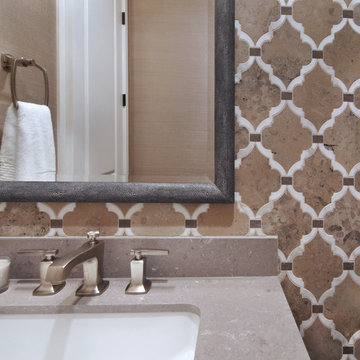
На фото: большой туалет в средиземноморском стиле с фасадами в стиле шейкер, фасадами цвета дерева среднего тона, разноцветной плиткой, каменной плиткой, полом из известняка, врезной раковиной, столешницей из искусственного кварца и серой столешницей
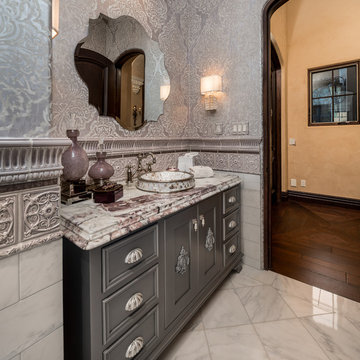
Marble floor and marble countertop, the custom vanity and wall sconces, plus the bowl sink.
На фото: большой туалет в стиле модернизм с фасадами с выступающей филенкой, серыми фасадами, раздельным унитазом, разноцветной плиткой, керамической плиткой, разноцветными стенами, мраморным полом, накладной раковиной, мраморной столешницей, бежевым полом и желтой столешницей
На фото: большой туалет в стиле модернизм с фасадами с выступающей филенкой, серыми фасадами, раздельным унитазом, разноцветной плиткой, керамической плиткой, разноцветными стенами, мраморным полом, накладной раковиной, мраморной столешницей, бежевым полом и желтой столешницей
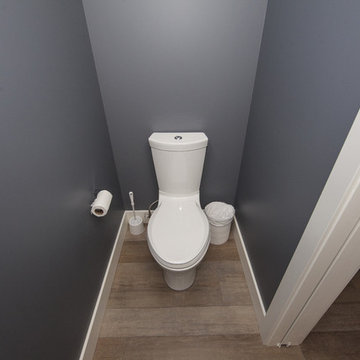
Scott Bruck/Shadow Box Studios
Пример оригинального дизайна: большой туалет в современном стиле с настольной раковиной, столешницей из гранита, разноцветной плиткой, плиткой мозаикой, серыми стенами, темным паркетным полом и унитазом-моноблоком
Пример оригинального дизайна: большой туалет в современном стиле с настольной раковиной, столешницей из гранита, разноцветной плиткой, плиткой мозаикой, серыми стенами, темным паркетным полом и унитазом-моноблоком
Большой туалет с разноцветной плиткой – фото дизайна интерьера
2