Большой туалет с монолитной раковиной – фото дизайна интерьера
Сортировать:
Бюджет
Сортировать:Популярное за сегодня
1 - 20 из 292 фото
1 из 3

A monochromatic palette adds to the modern vibe of this powder room in our "Urban Modern" project.
https://www.drewettworks.com/urban-modern/
Project Details // Urban Modern
Location: Kachina Estates, Paradise Valley, Arizona
Architecture: Drewett Works
Builder: Bedbrock Developers
Landscape: Berghoff Design Group
Interior Designer for development: Est Est
Interior Designer + Furnishings: Ownby Design
Photography: Mark Boisclair

Casual Eclectic Elegance defines this 4900 SF Scottsdale home that is centered around a pyramid shaped Great Room ceiling. The clean contemporary lines are complimented by natural wood ceilings and subtle hidden soffit lighting throughout. This one-acre estate has something for everyone including a lap pool, game room and an exercise room.
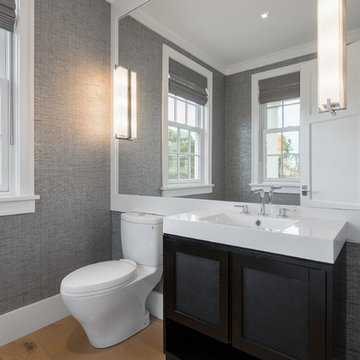
Chibi Moku
Стильный дизайн: большой туалет в морском стиле с фасадами в стиле шейкер, черными фасадами, раздельным унитазом, серыми стенами, светлым паркетным полом и монолитной раковиной - последний тренд
Стильный дизайн: большой туалет в морском стиле с фасадами в стиле шейкер, черными фасадами, раздельным унитазом, серыми стенами, светлым паркетным полом и монолитной раковиной - последний тренд

This 2-story home with inviting front porch includes a 3-car garage and mudroom entry complete with convenient built-in lockers. Stylish hardwood flooring in the foyer extends to the dining room, kitchen, and breakfast area. To the front of the home a formal living room is adjacent to the dining room with elegant tray ceiling and craftsman style wainscoting and chair rail. A butler’s pantry off of the dining area leads to the kitchen and breakfast area. The well-appointed kitchen features quartz countertops with tile backsplash, stainless steel appliances, attractive cabinetry and a spacious pantry. The sunny breakfast area provides access to the deck and back yard via sliding glass doors. The great room is open to the breakfast area and kitchen and includes a gas fireplace featuring stone surround and shiplap detail. Also on the 1st floor is a study with coffered ceiling. The 2nd floor boasts a spacious raised rec room and a convenient laundry room in addition to 4 bedrooms and 3 full baths. The owner’s suite with tray ceiling in the bedroom, includes a private bathroom with tray ceiling, quartz vanity tops, a freestanding tub, and a 5’ tile shower.

На фото: большой туалет в средиземноморском стиле с фасадами островного типа, коричневыми фасадами, белой плиткой, бежевыми стенами, светлым паркетным полом, монолитной раковиной, мраморной столешницей и белой столешницей

Пример оригинального дизайна: большой туалет в стиле кантри с плоскими фасадами, коричневыми фасадами, раздельным унитазом, коричневой плиткой, каменной плиткой, красными стенами, паркетным полом среднего тона, монолитной раковиной, столешницей из гранита, коричневым полом, черной столешницей, подвесной тумбой, балками на потолке и любой отделкой стен
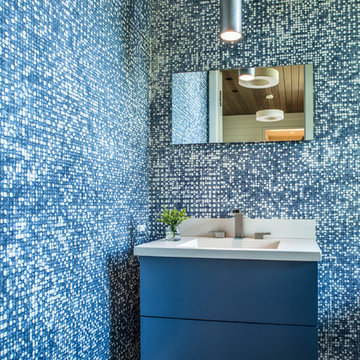
Photography by David Dietrich
Пример оригинального дизайна: большой туалет в стиле неоклассика (современная классика) с плоскими фасадами, синими фасадами, синими стенами, паркетным полом среднего тона, монолитной раковиной, коричневым полом и белой столешницей
Пример оригинального дизайна: большой туалет в стиле неоклассика (современная классика) с плоскими фасадами, синими фасадами, синими стенами, паркетным полом среднего тона, монолитной раковиной, коричневым полом и белой столешницей

Tasteful nods to a modern northwoods camp aesthetic abound in this luxury cabin. In the powder bath, handprinted cement tiles are patterned after Native American kilim rugs. A custom dyed concrete vanity and sink and warm white oak complete the look.
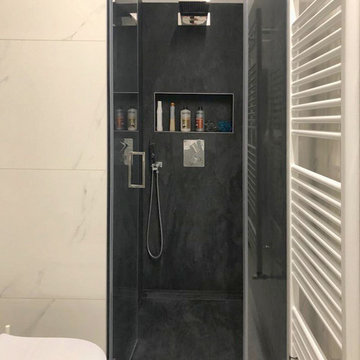
Bagno di servizio
Источник вдохновения для домашнего уюта: большой туалет в стиле модернизм с плоскими фасадами, белыми фасадами, раздельным унитазом, черно-белой плиткой, керамогранитной плиткой, серыми стенами, полом из керамогранита, монолитной раковиной, столешницей из искусственного камня, белым полом и белой столешницей
Источник вдохновения для домашнего уюта: большой туалет в стиле модернизм с плоскими фасадами, белыми фасадами, раздельным унитазом, черно-белой плиткой, керамогранитной плиткой, серыми стенами, полом из керамогранита, монолитной раковиной, столешницей из искусственного камня, белым полом и белой столешницей

Modern Powder Room Charcoal Black Vanity Sink Black Tile Backsplash, wood flat panels design By Darash
Свежая идея для дизайна: большой туалет в стиле модернизм с плоскими фасадами, унитазом-моноблоком, полом из керамогранита, белой столешницей, подвесной тумбой, многоуровневым потолком, панелями на части стены, черными фасадами, черной плиткой, керамической плиткой, черными стенами, монолитной раковиной, столешницей из бетона и коричневым полом - отличное фото интерьера
Свежая идея для дизайна: большой туалет в стиле модернизм с плоскими фасадами, унитазом-моноблоком, полом из керамогранита, белой столешницей, подвесной тумбой, многоуровневым потолком, панелями на части стены, черными фасадами, черной плиткой, керамической плиткой, черными стенами, монолитной раковиной, столешницей из бетона и коричневым полом - отличное фото интерьера

Пример оригинального дизайна: большой туалет в современном стиле с открытыми фасадами, белыми фасадами, раздельным унитазом, серой плиткой, керамической плиткой, белыми стенами, полом из керамической плитки, монолитной раковиной, серым полом и напольной тумбой
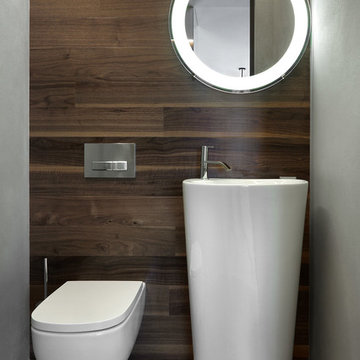
Источник вдохновения для домашнего уюта: большой туалет в современном стиле с инсталляцией, коричневыми стенами, монолитной раковиной и коричневым полом
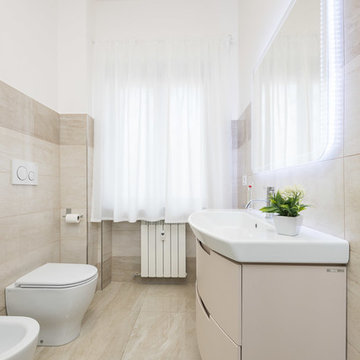
Foto: Paolo Fusco
Источник вдохновения для домашнего уюта: большой туалет в стиле модернизм с бежевыми фасадами, биде, бежевой плиткой, керамогранитной плиткой, бежевыми стенами, полом из керамогранита, монолитной раковиной и бежевым полом
Источник вдохновения для домашнего уюта: большой туалет в стиле модернизм с бежевыми фасадами, биде, бежевой плиткой, керамогранитной плиткой, бежевыми стенами, полом из керамогранита, монолитной раковиной и бежевым полом
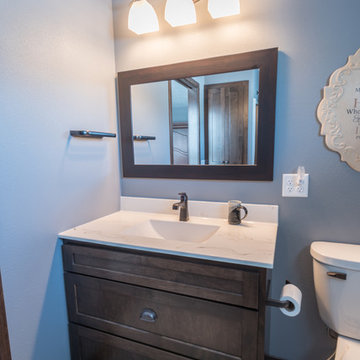
Denise Baur Photography
Источник вдохновения для домашнего уюта: большой туалет в стиле рустика с фасадами в стиле шейкер, темными деревянными фасадами, раздельным унитазом, серыми стенами, полом из керамогранита, монолитной раковиной, мраморной столешницей и бежевым полом
Источник вдохновения для домашнего уюта: большой туалет в стиле рустика с фасадами в стиле шейкер, темными деревянными фасадами, раздельным унитазом, серыми стенами, полом из керамогранита, монолитной раковиной, мраморной столешницей и бежевым полом
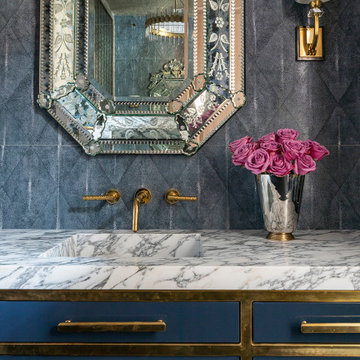
Идея дизайна: большой туалет в стиле неоклассика (современная классика) с плоскими фасадами, синими фасадами, синей плиткой, керамической плиткой, монолитной раковиной, мраморной столешницей, белой столешницей и напольной тумбой
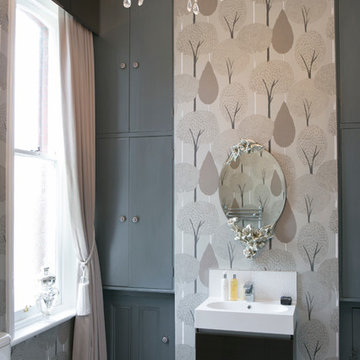
Sasfi Hope-Ross
На фото: большой туалет в стиле неоклассика (современная классика) с серыми фасадами, серой плиткой, раздельным унитазом, серыми стенами, серым полом и монолитной раковиной
На фото: большой туалет в стиле неоклассика (современная классика) с серыми фасадами, серой плиткой, раздельным унитазом, серыми стенами, серым полом и монолитной раковиной

Advisement + Design - Construction advisement, custom millwork & custom furniture design, interior design & art curation by Chango & Co.
Пример оригинального дизайна: большой туалет в стиле неоклассика (современная классика) с фасадами с декоративным кантом, белыми фасадами, унитазом-моноблоком, белыми стенами, полом из известняка, монолитной раковиной, столешницей из искусственного кварца, серым полом, белой столешницей, встроенной тумбой, потолком из вагонки и стенами из вагонки
Пример оригинального дизайна: большой туалет в стиле неоклассика (современная классика) с фасадами с декоративным кантом, белыми фасадами, унитазом-моноблоком, белыми стенами, полом из известняка, монолитной раковиной, столешницей из искусственного кварца, серым полом, белой столешницей, встроенной тумбой, потолком из вагонки и стенами из вагонки

Modern Powder Room Charcoal Black Vanity Sink Black Tile Backsplash, wood flat panels design By Darash
На фото: большой туалет в стиле модернизм с плоскими фасадами, унитазом-моноблоком, полом из керамогранита, белой столешницей, подвесной тумбой, многоуровневым потолком, панелями на части стены, черными фасадами, черной плиткой, керамической плиткой, черными стенами, монолитной раковиной, столешницей из бетона и коричневым полом
На фото: большой туалет в стиле модернизм с плоскими фасадами, унитазом-моноблоком, полом из керамогранита, белой столешницей, подвесной тумбой, многоуровневым потолком, панелями на части стены, черными фасадами, черной плиткой, керамической плиткой, черными стенами, монолитной раковиной, столешницей из бетона и коричневым полом

Clean and bright modern bathroom in a farmhouse in Mill Spring. The white countertops against the natural, warm wood tones makes a relaxing atmosphere. His and hers sinks, towel warmers, floating vanities, storage solutions and simple and sleek drawer pulls and faucets. Curbless shower, white shower tiles with zig zag tile floor.
Photography by Todd Crawford.

Above and Beyond is the third residence in a four-home collection in Paradise Valley, Arizona. Originally the site of the abandoned Kachina Elementary School, the infill community, appropriately named Kachina Estates, embraces the remarkable views of Camelback Mountain.
Nestled into an acre sized pie shaped cul-de-sac lot, the lot geometry and front facing view orientation created a remarkable privacy challenge and influenced the forward facing facade and massing. An iconic, stone-clad massing wall element rests within an oversized south-facing fenestration, creating separation and privacy while affording views “above and beyond.”
Above and Beyond has Mid-Century DNA married with a larger sense of mass and scale. The pool pavilion bridges from the main residence to a guest casita which visually completes the need for protection and privacy from street and solar exposure.
The pie-shaped lot which tapered to the south created a challenge to harvest south light. This was one of the largest spatial organization influencers for the design. The design undulates to embrace south sun and organically creates remarkable outdoor living spaces.
This modernist home has a palate of granite and limestone wall cladding, plaster, and a painted metal fascia. The wall cladding seamlessly enters and exits the architecture affording interior and exterior continuity.
Kachina Estates was named an Award of Merit winner at the 2019 Gold Nugget Awards in the category of Best Residential Detached Collection of the Year. The annual awards ceremony was held at the Pacific Coast Builders Conference in San Francisco, CA in May 2019.
Project Details: Above and Beyond
Architecture: Drewett Works
Developer/Builder: Bedbrock Developers
Interior Design: Est Est
Land Planner/Civil Engineer: CVL Consultants
Photography: Dino Tonn and Steven Thompson
Awards:
Gold Nugget Award of Merit - Kachina Estates - Residential Detached Collection of the Year
Большой туалет с монолитной раковиной – фото дизайна интерьера
1