Большой туалет с фасадами с выступающей филенкой – фото дизайна интерьера
Сортировать:
Бюджет
Сортировать:Популярное за сегодня
1 - 20 из 179 фото

На фото: большой туалет в стиле неоклассика (современная классика) с фасадами с выступающей филенкой, черными фасадами, раздельным унитазом, белой плиткой, керамической плиткой, белыми стенами, полом из керамической плитки, врезной раковиной, мраморной столешницей, разноцветным полом, белой столешницей и напольной тумбой

Стильный дизайн: большой туалет в классическом стиле с фасадами с выступающей филенкой, светлыми деревянными фасадами, раздельным унитазом, зеркальной плиткой, бежевыми стенами, полом из керамогранита, врезной раковиной, мраморной столешницей и бежевым полом - последний тренд

Стильный дизайн: большой туалет в современном стиле с фасадами с выступающей филенкой, белыми фасадами, раздельным унитазом, серой плиткой, белой плиткой, каменной плиткой, белыми стенами, мраморным полом, врезной раковиной и мраморной столешницей - последний тренд

Источник вдохновения для домашнего уюта: большой туалет в стиле неоклассика (современная классика) с серой плиткой, каменной плиткой, серыми стенами, врезной раковиной, столешницей из искусственного кварца, фасадами с выступающей филенкой, серыми фасадами и паркетным полом среднего тона

Pam Singleton | Image Photography
Источник вдохновения для домашнего уюта: большой туалет в средиземноморском стиле с фасадами с выступающей филенкой, темными деревянными фасадами, белой плиткой, белыми стенами, полом из травертина, накладной раковиной, столешницей из дерева, бежевым полом, коричневой столешницей и унитазом-моноблоком
Источник вдохновения для домашнего уюта: большой туалет в средиземноморском стиле с фасадами с выступающей филенкой, темными деревянными фасадами, белой плиткой, белыми стенами, полом из травертина, накладной раковиной, столешницей из дерева, бежевым полом, коричневой столешницей и унитазом-моноблоком
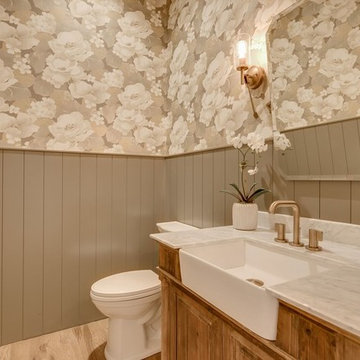
Идея дизайна: большой туалет в стиле кантри с фасадами с выступающей филенкой, фасадами цвета дерева среднего тона, раздельным унитазом, разноцветными стенами, светлым паркетным полом, мраморной столешницей и коричневым полом
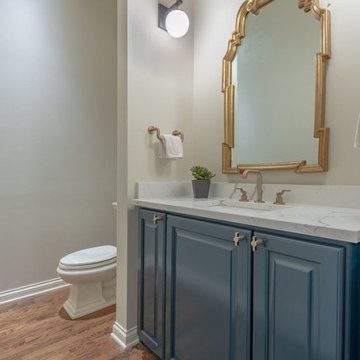
На фото: большой туалет в стиле модернизм с фасадами с выступающей филенкой, бирюзовыми фасадами, бежевыми стенами, паркетным полом среднего тона, накладной раковиной, мраморной столешницей, коричневым полом, белой столешницей и встроенной тумбой с

Mark Erik Photography
Источник вдохновения для домашнего уюта: большой туалет в стиле рустика с настольной раковиной, фасадами с выступающей филенкой, темными деревянными фасадами, столешницей из гранита, унитазом-моноблоком, бежевой плиткой, каменной плиткой, бежевыми стенами и полом из травертина
Источник вдохновения для домашнего уюта: большой туалет в стиле рустика с настольной раковиной, фасадами с выступающей филенкой, темными деревянными фасадами, столешницей из гранита, унитазом-моноблоком, бежевой плиткой, каменной плиткой, бежевыми стенами и полом из травертина
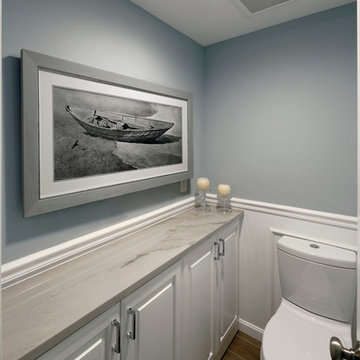
Photos by Bob Narod. Remodeled by Murphy's Design.
Свежая идея для дизайна: большой туалет в стиле модернизм с фасадами с выступающей филенкой, белыми фасадами, раздельным унитазом, синими стенами, полом из мозаичной плитки, мраморной столешницей и врезной раковиной - отличное фото интерьера
Свежая идея для дизайна: большой туалет в стиле модернизм с фасадами с выступающей филенкой, белыми фасадами, раздельным унитазом, синими стенами, полом из мозаичной плитки, мраморной столешницей и врезной раковиной - отличное фото интерьера
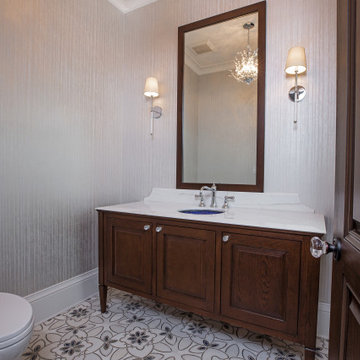
Пример оригинального дизайна: большой туалет в классическом стиле с фасадами с выступающей филенкой, темными деревянными фасадами, раздельным унитазом, серой плиткой, серыми стенами, полом из керамогранита, врезной раковиной, мраморной столешницей, разноцветным полом и белой столешницей

NON C'È DUE SENZA TRE
Capita raramente di approcciare alla realizzazione di un terzo bagno quando hai già concentrato tutte le energie nella progettazione dei due più importanti della casa: padronale e di servizio
Ma la bellezza di realizzarne un terzo?
FARECASA ha scelto @gambinigroup selezionando un gres della serie Hemisphere Laguna, una miscela armoniosa tra metallo e cemento.
Obiettivo ?
Originalità Modernità e Versatilità
Special thanks ⤵️
Rubinetteria @bongioofficial
Sanitari @gsiceramica
Arredo bagno @novellosrl

Linda Oyama Bryan, photographer
Formal Powder Room with grey stained, raised panel, furniture style vanity and calcutta marble countertop. Chiara tumbled limestone tile floor in Versailles pattern.

This gorgeous Main Bathroom starts with a sensational entryway a chandelier and black & white statement-making flooring. The first room is an expansive dressing room with a huge mirror that leads into the expansive main bath. The soaking tub is on a raised platform below shuttered windows allowing a ton of natural light as well as privacy. The giant shower is a show stopper with a seat and walk-in entry.

This coastal farmhouse design is destined to be an instant classic. This classic and cozy design has all of the right exterior details, including gray shingle siding, crisp white windows and trim, metal roofing stone accents and a custom cupola atop the three car garage. It also features a modern and up to date interior as well, with everything you'd expect in a true coastal farmhouse. With a beautiful nearly flat back yard, looking out to a golf course this property also includes abundant outdoor living spaces, a beautiful barn and an oversized koi pond for the owners to enjoy.
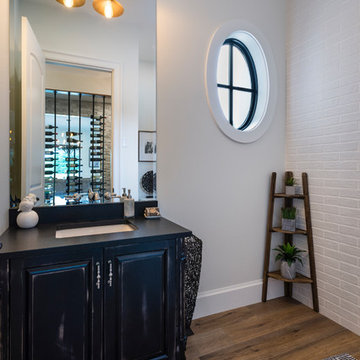
This "Palatial Villa" is an architectural statement, amidst a sprawling country setting. An elegant, modern revival of the Spanish Tudor style, the high-contrast white stucco and black details pop against the natural backdrop.
Round and segmental arches lend an air of European antiquity, and fenestrations are placed providently, to capture picturesque views for the occupants. Massive glass sliding doors and modern high-performance, low-e windows, bathe the interior with natural light and at the same time increase efficiency, with the highest-rated air-leakage and water-penetration resistance.
Inside, the lofty ceilings, rustic beam detailing, and wide-open floor-plan inspire a vast feel. Patterned repetition of dark wood and iron elements unify the interior design, creating a dynamic contrast with the white, plaster faux-finish walls.
A high-efficiency furnace, heat pump, heated floors, and Control 4 automated environmental controls ensure occupant comfort and safety. The kitchen, wine cellar, and adjoining great room flow naturally into an outdoor entertainment area. A private gym and his-and-hers offices round out a long list of luxury amenities.
With thoughtful design and the highest quality craftsmanship in every detail, Palatial Villa stands out as a gleaming jewel, set amongst charming countryside environs.
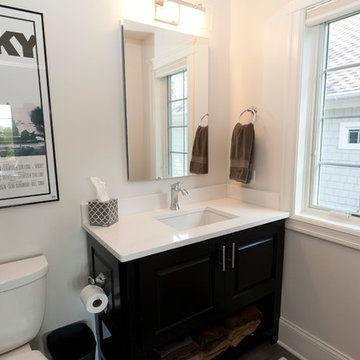
На фото: большой туалет в стиле неоклассика (современная классика) с фасадами с выступающей филенкой, темными деревянными фасадами, унитазом-моноблоком, серыми стенами, врезной раковиной, столешницей из кварцита, темным паркетным полом и коричневым полом
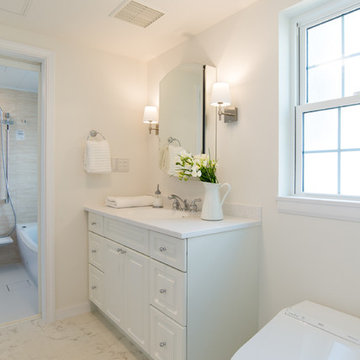
ノースアメリカンの家 千葉県松戸市 / North American style house
Стильный дизайн: большой туалет в классическом стиле с фасадами с выступающей филенкой, белыми фасадами, унитазом-моноблоком, бежевой плиткой, плиткой из известняка, белыми стенами, монолитной раковиной, столешницей из искусственного камня, белым полом и серой столешницей - последний тренд
Стильный дизайн: большой туалет в классическом стиле с фасадами с выступающей филенкой, белыми фасадами, унитазом-моноблоком, бежевой плиткой, плиткой из известняка, белыми стенами, монолитной раковиной, столешницей из искусственного камня, белым полом и серой столешницей - последний тренд

Custom wood bathroom
Cathedral ceilings and seamless cabinetry complement this kitchen’s river view
The low ceilings in this ’70s contemporary were a nagging issue for the 6-foot-8 homeowner. Plus, drab interiors failed to do justice to the home’s Connecticut River view.
By raising ceilings and removing non-load-bearing partitions, architect Christopher Arelt was able to create a cathedral-within-a-cathedral structure in the kitchen, dining and living area. Decorative mahogany rafters open the space’s height, introduce a warmer palette and create a welcoming framework for light.
The homeowner, a Frank Lloyd Wright fan, wanted to emulate the famed architect’s use of reddish-brown concrete floors, and the result further warmed the interior. “Concrete has a connotation of cold and industrial but can be just the opposite,” explains Arelt.
Clunky European hardware was replaced by hidden pivot hinges, and outside cabinet corners were mitered so there is no evidence of a drawer or door from any angle.
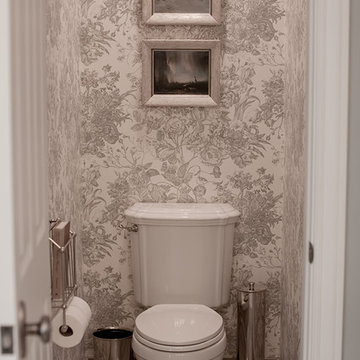
На фото: большой туалет в классическом стиле с врезной раковиной, фасадами с выступающей филенкой, искусственно-состаренными фасадами, столешницей из известняка, раздельным унитазом, бежевой плиткой, каменной плиткой, синими стенами и полом из мозаичной плитки с
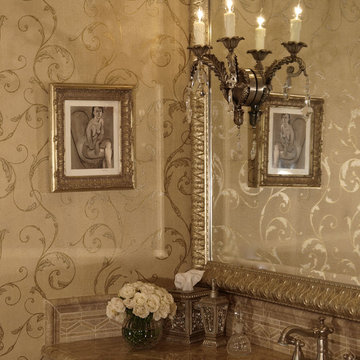
Vignette of Master Bathroom Vanity. Champagne and gold wallpaper with elegant scroll design compliments the marble vanity counter and framed wall mirror. The crystal wall sconce was mounted directly onto the mirror for extra sparkle!
Большой туалет с фасадами с выступающей филенкой – фото дизайна интерьера
1