Большой туалет с фасадами любого цвета – фото дизайна интерьера
Сортировать:
Бюджет
Сортировать:Популярное за сегодня
1 - 20 из 2 106 фото

На фото: большой туалет в стиле неоклассика (современная классика) с открытыми фасадами, светлыми деревянными фасадами, унитазом-моноблоком, синими стенами, накладной раковиной, разноцветным полом, разноцветной столешницей, встроенной тумбой и панелями на части стены

Свежая идея для дизайна: большой туалет в стиле модернизм с фасадами с утопленной филенкой, белыми фасадами, унитазом-моноблоком, черно-белой плиткой, керамогранитной плиткой, серыми стенами, полом из мозаичной плитки, раковиной с пьедесталом, черным полом, серой столешницей и напольной тумбой - отличное фото интерьера

Пример оригинального дизайна: большой туалет в стиле неоклассика (современная классика) с серыми фасадами, раздельным унитазом, серыми стенами, врезной раковиной, мраморной столешницей, фасадами островного типа и паркетным полом среднего тона

A large powder room is located off the home's garage.
Свежая идея для дизайна: большой туалет в современном стиле с плоскими фасадами, коричневыми фасадами, раздельным унитазом, белыми стенами, полом из керамогранита, врезной раковиной, столешницей из гранита, черным полом, белой столешницей и напольной тумбой - отличное фото интерьера
Свежая идея для дизайна: большой туалет в современном стиле с плоскими фасадами, коричневыми фасадами, раздельным унитазом, белыми стенами, полом из керамогранита, врезной раковиной, столешницей из гранита, черным полом, белой столешницей и напольной тумбой - отличное фото интерьера

Powder room adjoining the home theater. Amazing black and grey finishes
На фото: большой туалет в современном стиле с плоскими фасадами, черными фасадами, унитазом-моноблоком, серой плиткой, керамической плиткой, черными стенами, полом из керамической плитки, накладной раковиной, столешницей из гранита, серым полом, черной столешницей и подвесной тумбой
На фото: большой туалет в современном стиле с плоскими фасадами, черными фасадами, унитазом-моноблоком, серой плиткой, керамической плиткой, черными стенами, полом из керамической плитки, накладной раковиной, столешницей из гранита, серым полом, черной столешницей и подвесной тумбой

This project was not only full of many bathrooms but also many different aesthetics. The goals were fourfold, create a new master suite, update the basement bath, add a new powder bath and my favorite, make them all completely different aesthetics.
Primary Bath-This was originally a small 60SF full bath sandwiched in between closets and walls of built-in cabinetry that blossomed into a 130SF, five-piece primary suite. This room was to be focused on a transitional aesthetic that would be adorned with Calcutta gold marble, gold fixtures and matte black geometric tile arrangements.
Powder Bath-A new addition to the home leans more on the traditional side of the transitional movement using moody blues and greens accented with brass. A fun play was the asymmetry of the 3-light sconce brings the aesthetic more to the modern side of transitional. My favorite element in the space, however, is the green, pink black and white deco tile on the floor whose colors are reflected in the details of the Australian wallpaper.
Hall Bath-Looking to touch on the home's 70's roots, we went for a mid-mod fresh update. Black Calcutta floors, linear-stacked porcelain tile, mixed woods and strong black and white accents. The green tile may be the star but the matte white ribbed tiles in the shower and behind the vanity are the true unsung heroes.

Custom modern farmhouse featuring thoughtful architectural details.
Источник вдохновения для домашнего уюта: большой туалет в стиле кантри с фасадами цвета дерева среднего тона, накладной раковиной, столешницей из дерева, коричневой столешницей и подвесной тумбой
Источник вдохновения для домашнего уюта: большой туалет в стиле кантри с фасадами цвета дерева среднего тона, накладной раковиной, столешницей из дерева, коричневой столешницей и подвесной тумбой

We always say that a powder room is the “gift” you give to the guests in your home; a special detail here and there, a touch of color added, and the space becomes a delight! This custom beauty, completed in January 2020, was carefully crafted through many construction drawings and meetings.
We intentionally created a shallower depth along both sides of the sink area in order to accommodate the location of the door openings. (The right side of the image leads to the foyer, while the left leads to a closet water closet room.) We even had the casing/trim applied after the countertop was installed in order to bring the marble in one piece! Setting the height of the wall faucet and wall outlet for the exposed P-Trap meant careful calculation and precise templating along the way, with plenty of interior construction drawings. But for such detail, it was well worth it.
From the book-matched miter on our black and white marble, to the wall mounted faucet in matte black, each design element is chosen to play off of the stacked metallic wall tile and scones. Our homeowners were thrilled with the results, and we think their guests are too!
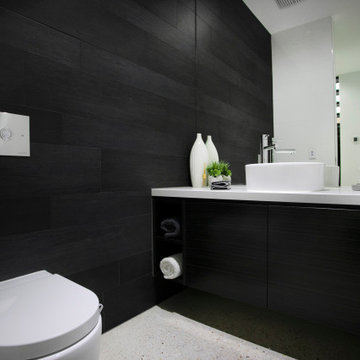
Stylish powder room.
Пример оригинального дизайна: большой туалет в современном стиле с плоскими фасадами, черными фасадами, черной плиткой, черными стенами, бетонным полом, столешницей из гранита, белой столешницей, подвесной тумбой и обоями на стенах
Пример оригинального дизайна: большой туалет в современном стиле с плоскими фасадами, черными фасадами, черной плиткой, черными стенами, бетонным полом, столешницей из гранита, белой столешницей, подвесной тумбой и обоями на стенах

На фото: большой туалет в современном стиле с фасадами островного типа, белыми фасадами, инсталляцией, синими стенами, настольной раковиной, разноцветным полом, коричневой столешницей, напольной тумбой и обоями на стенах с
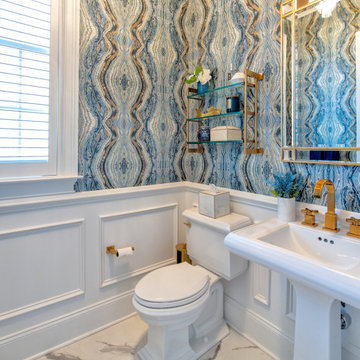
statement powder room with fantastic blue agate wallpaper installed above white wainscoting. White toilet and pedestal sink with brass fixtures, brass framed mirror, brass wall shelve and brass bathroom accessories. gray and white marble floor, window with shutters

Above and Beyond is the third residence in a four-home collection in Paradise Valley, Arizona. Originally the site of the abandoned Kachina Elementary School, the infill community, appropriately named Kachina Estates, embraces the remarkable views of Camelback Mountain.
Nestled into an acre sized pie shaped cul-de-sac lot, the lot geometry and front facing view orientation created a remarkable privacy challenge and influenced the forward facing facade and massing. An iconic, stone-clad massing wall element rests within an oversized south-facing fenestration, creating separation and privacy while affording views “above and beyond.”
Above and Beyond has Mid-Century DNA married with a larger sense of mass and scale. The pool pavilion bridges from the main residence to a guest casita which visually completes the need for protection and privacy from street and solar exposure.
The pie-shaped lot which tapered to the south created a challenge to harvest south light. This was one of the largest spatial organization influencers for the design. The design undulates to embrace south sun and organically creates remarkable outdoor living spaces.
This modernist home has a palate of granite and limestone wall cladding, plaster, and a painted metal fascia. The wall cladding seamlessly enters and exits the architecture affording interior and exterior continuity.
Kachina Estates was named an Award of Merit winner at the 2019 Gold Nugget Awards in the category of Best Residential Detached Collection of the Year. The annual awards ceremony was held at the Pacific Coast Builders Conference in San Francisco, CA in May 2019.
Project Details: Above and Beyond
Architecture: Drewett Works
Developer/Builder: Bedbrock Developers
Interior Design: Est Est
Land Planner/Civil Engineer: CVL Consultants
Photography: Dino Tonn and Steven Thompson
Awards:
Gold Nugget Award of Merit - Kachina Estates - Residential Detached Collection of the Year
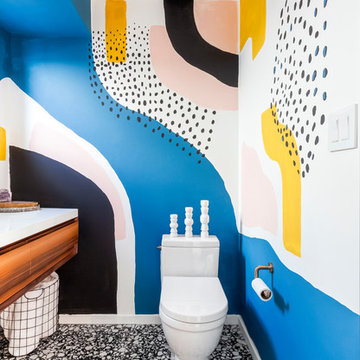
Идея дизайна: большой туалет в современном стиле с плоскими фасадами, темными деревянными фасадами, разноцветными стенами, разноцветным полом, белой столешницей, раздельным унитазом, полом из керамической плитки, накладной раковиной и столешницей из искусственного камня

This grand 2-story home with first-floor owner’s suite includes a 3-car garage with spacious mudroom entry complete with built-in lockers. A stamped concrete walkway leads to the inviting front porch. Double doors open to the foyer with beautiful hardwood flooring that flows throughout the main living areas on the 1st floor. Sophisticated details throughout the home include lofty 10’ ceilings on the first floor and farmhouse door and window trim and baseboard. To the front of the home is the formal dining room featuring craftsman style wainscoting with chair rail and elegant tray ceiling. Decorative wooden beams adorn the ceiling in the kitchen, sitting area, and the breakfast area. The well-appointed kitchen features stainless steel appliances, attractive cabinetry with decorative crown molding, Hanstone countertops with tile backsplash, and an island with Cambria countertop. The breakfast area provides access to the spacious covered patio. A see-thru, stone surround fireplace connects the breakfast area and the airy living room. The owner’s suite, tucked to the back of the home, features a tray ceiling, stylish shiplap accent wall, and an expansive closet with custom shelving. The owner’s bathroom with cathedral ceiling includes a freestanding tub and custom tile shower. Additional rooms include a study with cathedral ceiling and rustic barn wood accent wall and a convenient bonus room for additional flexible living space. The 2nd floor boasts 3 additional bedrooms, 2 full bathrooms, and a loft that overlooks the living room.
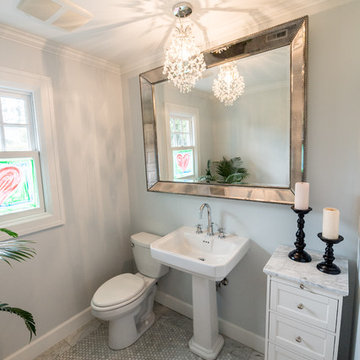
This powder room is a step above the rest! Just look at that beautiful, delicate glass chandelier!
Идея дизайна: большой туалет в стиле неоклассика (современная классика) с фасадами с утопленной филенкой, белыми фасадами, унитазом-моноблоком, серыми стенами, мраморным полом, раковиной с пьедесталом, мраморной столешницей, серым полом и разноцветной столешницей
Идея дизайна: большой туалет в стиле неоклассика (современная классика) с фасадами с утопленной филенкой, белыми фасадами, унитазом-моноблоком, серыми стенами, мраморным полом, раковиной с пьедесталом, мраморной столешницей, серым полом и разноцветной столешницей
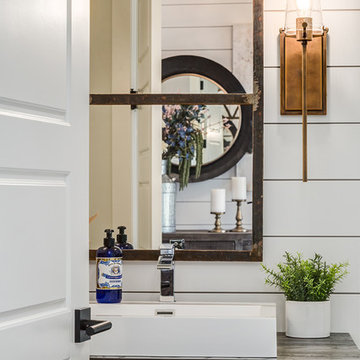
The reclaimed mirror, wood furniture vanity and shiplap really give that farmhouse feel!
Источник вдохновения для домашнего уюта: большой туалет в стиле кантри с фасадами островного типа, темными деревянными фасадами, унитазом-моноблоком, белыми стенами, светлым паркетным полом, настольной раковиной, столешницей из дерева, бежевым полом и коричневой столешницей
Источник вдохновения для домашнего уюта: большой туалет в стиле кантри с фасадами островного типа, темными деревянными фасадами, унитазом-моноблоком, белыми стенами, светлым паркетным полом, настольной раковиной, столешницей из дерева, бежевым полом и коричневой столешницей
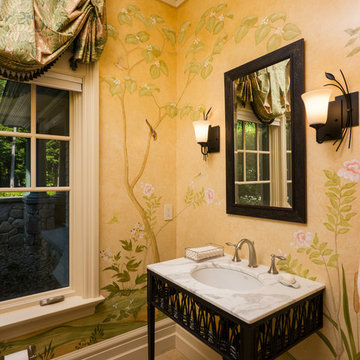
Leo McKillop Photography
Источник вдохновения для домашнего уюта: большой туалет в классическом стиле с врезной раковиной, фасадами островного типа, черными фасадами, желтыми стенами, полом из травертина, мраморной столешницей, бежевым полом и белой столешницей
Источник вдохновения для домашнего уюта: большой туалет в классическом стиле с врезной раковиной, фасадами островного типа, черными фасадами, желтыми стенами, полом из травертина, мраморной столешницей, бежевым полом и белой столешницей

Contemporary powder room with separate water closet. Large vanity with top mounted stone sink. Wallpapered walls with sconce lighting and chandelier.
Peter Rymwid Photography

Main powder room with metallic glass tile feature wall, vessel sink, floating vanity and thick quartz countertops.
Свежая идея для дизайна: большой туалет в морском стиле с фасадами в стиле шейкер, серыми фасадами, синей плиткой, плиткой из листового стекла, серыми стенами, светлым паркетным полом, настольной раковиной, столешницей из искусственного кварца, белой столешницей и подвесной тумбой - отличное фото интерьера
Свежая идея для дизайна: большой туалет в морском стиле с фасадами в стиле шейкер, серыми фасадами, синей плиткой, плиткой из листового стекла, серыми стенами, светлым паркетным полом, настольной раковиной, столешницей из искусственного кварца, белой столешницей и подвесной тумбой - отличное фото интерьера

На фото: большой туалет в средиземноморском стиле с фасадами островного типа, коричневыми фасадами, белой плиткой, бежевыми стенами, светлым паркетным полом, монолитной раковиной, мраморной столешницей и белой столешницей
Большой туалет с фасадами любого цвета – фото дизайна интерьера
1