Большой туалет – фото дизайна интерьера
Сортировать:
Бюджет
Сортировать:Популярное за сегодня
41 - 60 из 3 197 фото
1 из 2
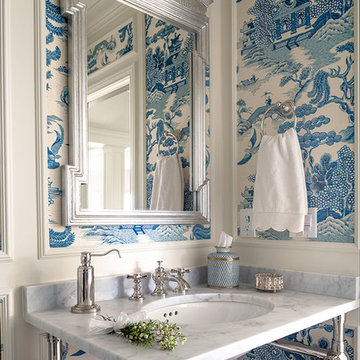
Catherine Tighe
Стильный дизайн: большой туалет в морском стиле с врезной раковиной, мраморной столешницей, разноцветными стенами и серой столешницей - последний тренд
Стильный дизайн: большой туалет в морском стиле с врезной раковиной, мраморной столешницей, разноцветными стенами и серой столешницей - последний тренд
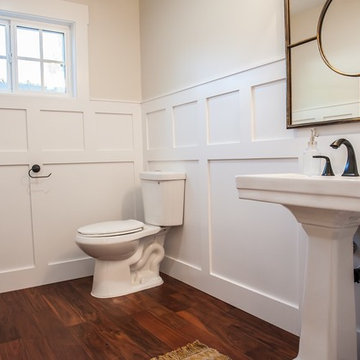
Стильный дизайн: большой туалет в стиле кантри с раковиной с пьедесталом, серыми стенами и раздельным унитазом - последний тренд

Add elegance to your bathroom when you choose from Fine Fixtures’ rounded vessels. With their sleek, curved sides, and spherical appearances, these rounded vessels present a modern and fresh look, allowing you to easily upgrade your bathroom design. Although simple, their chic and upscale styles feature a visible grace that creates an instant focal point.
The glossy white finish provides a multitude of styling options; the vessels can be paired with dark, bold colors for a stark contrast or lighter, muted colors for a more subtle statement. A wide array of sizes and styles allows for you to choose the perfect sink to match your bathroom, and Fine Fixtures’ hallmark—a winning combination of quality and beauty—will ensure that it lasts for years.
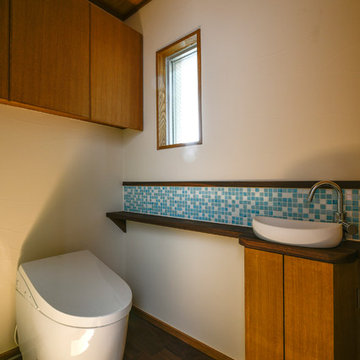
photo by koshimizu
Источник вдохновения для домашнего уюта: большой туалет в восточном стиле с плоскими фасадами, фасадами цвета дерева среднего тона, белыми стенами, темным паркетным полом, настольной раковиной, коричневым полом и коричневой столешницей
Источник вдохновения для домашнего уюта: большой туалет в восточном стиле с плоскими фасадами, фасадами цвета дерева среднего тона, белыми стенами, темным паркетным полом, настольной раковиной, коричневым полом и коричневой столешницей

The Hanoi Pure White marble was used in this magnificent all white powder bath, this time featuring a drop in sink and a waterfall edge. The combination of the white marble, mosaic tiles, and ample lighting creates space and texture in this small powder bath.

Jewel-like powder room with blue and bronze tones. Floating cabinet with curved front and exotic stone counter top. Glass mosaic wall reflects light as does the venetian plaster wall finish. Custom doors have arched metal inset.
Interior design by Susan Hersker and Elaine Ryckman
Project designed by Susie Hersker’s Scottsdale interior design firm Design Directives. Design Directives is active in Phoenix, Paradise Valley, Cave Creek, Carefree, Sedona, and beyond.
For more about Design Directives, click here: https://susanherskerasid.com/
To learn more about this project, click here: https://susanherskerasid.com/desert-contemporary/
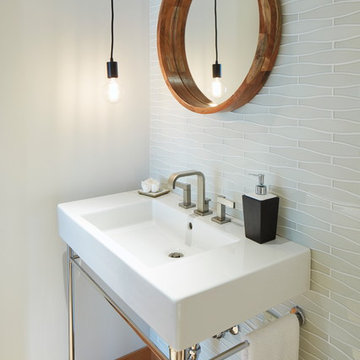
Sally Painter Photography
Идея дизайна: большой туалет в современном стиле с белой плиткой, стеклянной плиткой, белыми стенами, светлым паркетным полом, консольной раковиной и бежевым полом
Идея дизайна: большой туалет в современном стиле с белой плиткой, стеклянной плиткой, белыми стенами, светлым паркетным полом, консольной раковиной и бежевым полом
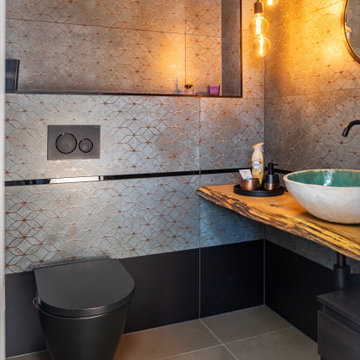
На фото: большой туалет в скандинавском стиле с черными фасадами, раздельным унитазом, зеленой плиткой, керамической плиткой, белыми стенами, настольной раковиной, коричневым полом, коричневой столешницей и напольной тумбой с

Two levels of South-facing (and lake-facing) outdoor spaces wrap the home and provide ample excuses to spend leisure time outside. Acting as an added room to the home, this area connects the interior to the gorgeous neighboring countryside, even featuring an outdoor grill and barbecue area. A massive two-story rock-faced wood burning fireplace with subtle copper accents define both the interior and exterior living spaces. Providing warmth, comfort, and a stunning focal point, this fireplace serves as a central gathering place in any season. A chef’s kitchen is equipped with a 48” professional range which allows for gourmet cooking with a phenomenal view. With an expansive bunk room for guests, the home has been designed with a grand master suite that exudes luxury and takes in views from the North, West, and South sides of the panoramic beauty.

In this luxurious Serrano home, a mixture of matte glass and glossy laminate cabinetry plays off the industrial metal frames suspended from the dramatically tall ceilings. Custom frameless glass encloses a wine room, complete with flooring made from wine barrels. Continuing the theme, the back kitchen expands the function of the kitchen including a wine station by Dacor.
In the powder bathroom, the lipstick red cabinet floats within this rustic Hollywood glam inspired space. Wood floor material was designed to go up the wall for an emphasis on height.
The upstairs bar/lounge is the perfect spot to hang out and watch the game. Or take a look out on the Serrano golf course. A custom steel raised bar is finished with Dekton trillium countertops for durability and industrial flair. The same lipstick red from the bathroom is brought into the bar space adding a dynamic spice to the space, and tying the two spaces together.

This 2-story home with inviting front porch includes a 3-car garage and mudroom entry complete with convenient built-in lockers. Stylish hardwood flooring in the foyer extends to the dining room, kitchen, and breakfast area. To the front of the home a formal living room is adjacent to the dining room with elegant tray ceiling and craftsman style wainscoting and chair rail. A butler’s pantry off of the dining area leads to the kitchen and breakfast area. The well-appointed kitchen features quartz countertops with tile backsplash, stainless steel appliances, attractive cabinetry and a spacious pantry. The sunny breakfast area provides access to the deck and back yard via sliding glass doors. The great room is open to the breakfast area and kitchen and includes a gas fireplace featuring stone surround and shiplap detail. Also on the 1st floor is a study with coffered ceiling. The 2nd floor boasts a spacious raised rec room and a convenient laundry room in addition to 4 bedrooms and 3 full baths. The owner’s suite with tray ceiling in the bedroom, includes a private bathroom with tray ceiling, quartz vanity tops, a freestanding tub, and a 5’ tile shower.
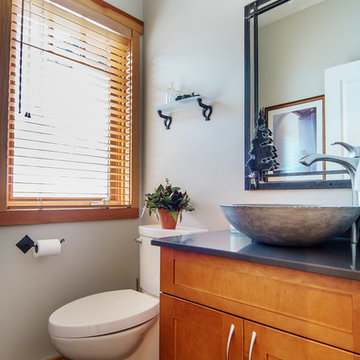
Stephaniemoorephoto
На фото: большой туалет в современном стиле с фасадами в стиле шейкер, фасадами цвета дерева среднего тона, полом из сланца, настольной раковиной, столешницей из искусственного кварца, раздельным унитазом и белыми стенами
На фото: большой туалет в современном стиле с фасадами в стиле шейкер, фасадами цвета дерева среднего тона, полом из сланца, настольной раковиной, столешницей из искусственного кварца, раздельным унитазом и белыми стенами
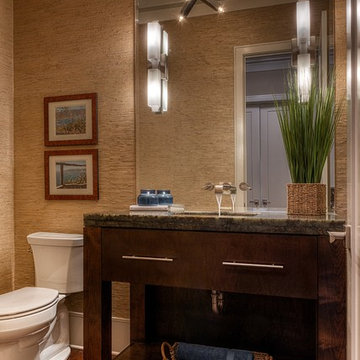
Getz Creative Photography
На фото: большой туалет в стиле модернизм с врезной раковиной, плоскими фасадами, столешницей из гранита, раздельным унитазом, паркетным полом среднего тона и темными деревянными фасадами
На фото: большой туалет в стиле модернизм с врезной раковиной, плоскими фасадами, столешницей из гранита, раздельным унитазом, паркетным полом среднего тона и темными деревянными фасадами
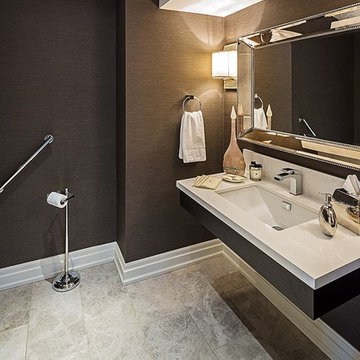
Идея дизайна: большой туалет в стиле неоклассика (современная классика) с врезной раковиной, черными стенами и бежевой плиткой

Свежая идея для дизайна: большой туалет в стиле модернизм с плоскими фасадами, фасадами цвета дерева среднего тона, раздельным унитазом, черной плиткой, керамической плиткой, белыми стенами, светлым паркетным полом, настольной раковиной, столешницей из кварцита, коричневым полом, белой столешницей и встроенной тумбой - отличное фото интерьера

Стильный дизайн: большой туалет с фасадами островного типа, фасадами цвета дерева среднего тона, раздельным унитазом, белыми стенами, полом из мозаичной плитки, настольной раковиной, столешницей из кварцита, белым полом, белой столешницей, напольной тумбой и стенами из вагонки - последний тренд
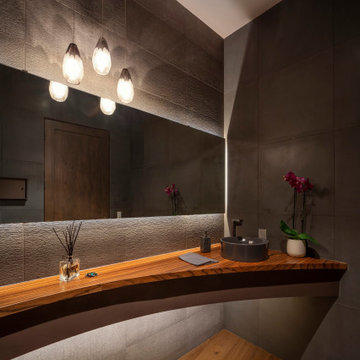
Свежая идея для дизайна: большой туалет в современном стиле с открытыми фасадами, серой плиткой, настольной раковиной, столешницей из дерева, коричневым полом, коричневой столешницей и подвесной тумбой - отличное фото интерьера
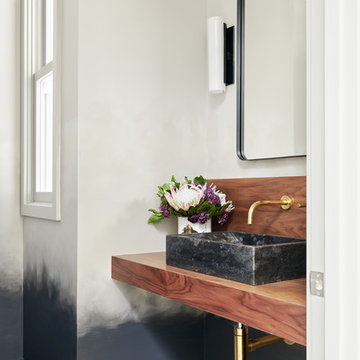
Стильный дизайн: большой туалет в стиле неоклассика (современная классика) с фасадами цвета дерева среднего тона, инсталляцией, черной плиткой, черными стенами, светлым паркетным полом, настольной раковиной и столешницей из дерева - последний тренд

Стильный дизайн: большой туалет в классическом стиле с фасадами с выступающей филенкой, светлыми деревянными фасадами, раздельным унитазом, зеркальной плиткой, бежевыми стенами, полом из керамогранита, врезной раковиной, мраморной столешницей и бежевым полом - последний тренд

Huge Powder Room with Separate Commode Area
Свежая идея для дизайна: большой туалет в современном стиле с плоскими фасадами, коричневыми фасадами, серыми стенами, светлым паркетным полом, врезной раковиной, мраморной столешницей, бежевым полом и серой столешницей - отличное фото интерьера
Свежая идея для дизайна: большой туалет в современном стиле с плоскими фасадами, коричневыми фасадами, серыми стенами, светлым паркетным полом, врезной раковиной, мраморной столешницей, бежевым полом и серой столешницей - отличное фото интерьера
Большой туалет – фото дизайна интерьера
3