Большой шкаф в нише – фото дизайна интерьера
Сортировать:
Бюджет
Сортировать:Популярное за сегодня
1 - 20 из 847 фото
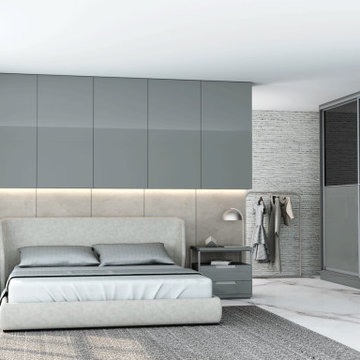
Order our bespoke set of high gloss bedroom furniture in dust grey and factory finish. Combined with a small gloss sideboard and gloss and glass finished sliding wardrobe set, we have designed a comprehensive grey gloss bedroom furniture set at Inspired Elements. You can also add a gloss TV unit with wall-mounted storage and a freestanding Modular Bookcase Set in a dust grey finish. Our wardrobe is an aesthetic combination of glass & gloss finish making the room look sleek and stunning.
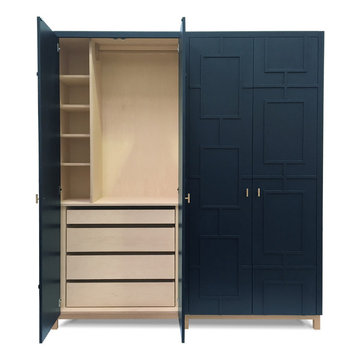
We were initially contacted by our clients to design and make a large fitted wardrobe, however after several discussions we realised that a free standing wardrobe would work better for their needs. We created the large freestanding wardrobe with four patterned doors in relief and titled it Relish. It has now been added to our range of freestanding furniture and available through Andrew Carpenter Design.
The inside of the wardrobe has rails shelves and four drawers that all fitted on concealed soft close runners. At 7 cm deep the top drawer is shallower than the others and can be used for jewellery and small items of clothing, whilst the three deeper drawers are a generous 14.5 cm deep.
The interior of the freestanding wardrobe is made from Finnish birch plywood with a solid oak frame underneath all finished in a hard wearing white oil to lighten the timber tone.
The exterior is hand brushed in deep blue.
Width 200 cm, depth: 58 cm, height: 222 cm.
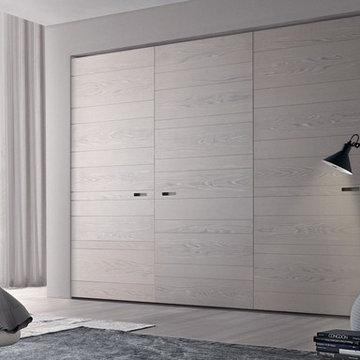
Идея дизайна: большой шкаф в нише унисекс в современном стиле с плоскими фасадами, светлыми деревянными фасадами, светлым паркетным полом и бежевым полом
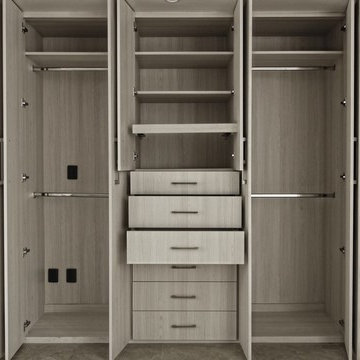
Custom Closets & Walk-In Closet by Metro Door is featured throughout all of Miami's top prestigious developments. We craft a closet that isn't seen in today market. We use 3/4" thick panels all throughout the closet including the backing, our side panels don't have adjustable shelve holes unless asked for by the client, the shelves we craft don't hang on pins they float with no instrument below them. We carve two line through the side of the shelves and glide those two carving into the pins which leave the shelve floating in mid-air. Our drawers use top of the line mechanisms & have a detailed finish from the drawer front to the interior components. We leave the closet spotless, every inch will define perfection. With our service & custom made product there is truly no better option then Metro Door USA.
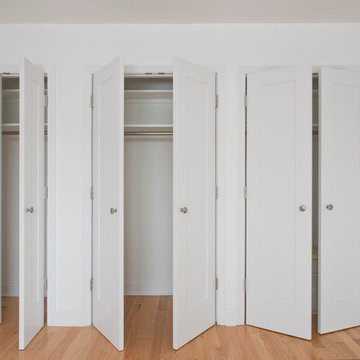
Пример оригинального дизайна: большой шкаф в нише унисекс в современном стиле с фасадами в стиле шейкер, белыми фасадами и светлым паркетным полом
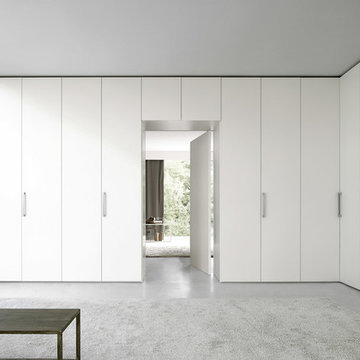
На фото: большой шкаф в нише унисекс в стиле модернизм с плоскими фасадами, белыми фасадами и бетонным полом с
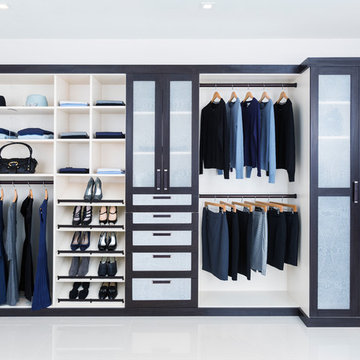
A reach-in closet - one of our specialties - works hard to store many of our most important possessions and with one of our custom closet organizers, you can literally double your storage.
Most reach-in closets start with a single hanging rod and shelf above it. Imagine adding multiple rods, custom-built trays, shelving, and cabinets that will utilize even the hard-to-reach areas behind the walls. Your closet organizer system will have plenty of space for your shoes, accessories, laundry, and valuables. We can do that, and more.
Please browse our gallery of custom closet organizers and start visualizing ideas for your own closet, and let your designer know which ones appeal to you the most. Have fun and keep in mind – this is just the beginning of all the storage solutions and customization we offer.
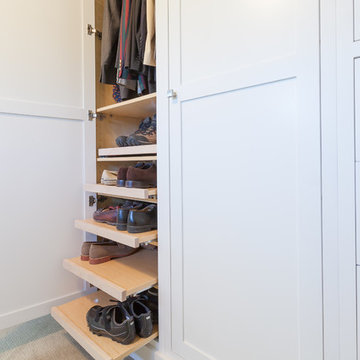
Step into this expansive master suite! The concern? Storage. Our solution? A his and hers closet system, which utilized building closet cabinetry in the dead-nook-space in the sitting area. This would now be designated now as his' closet, complete with drawers, pull outs for shoes, hanging areas, and a special fake drawer panel for laundry basket. Cabinetry finished in BM Distant Gray.
The master bathroom received (2) new floating vanities (his and hers) with flat panel drawers and stainless steel finger pulls, open shelving, and finished with a gray glaze.
Designed and built by Wheatland Custom Cabinetry & Woodwork.
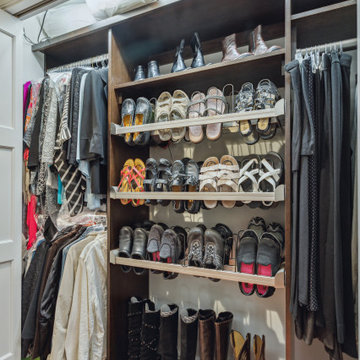
Our client purchased what had been a custom home built in 1973 on a high bank waterfront lot. They did their due diligence with respect to the septic system, well and the existing underground fuel tank but little did they know, they had purchased a house that would fit into the Three Little Pigs Story book.
The original idea was to do a thorough cosmetic remodel to bring the home up to date using all high durability/low maintenance materials and provide the homeowners with a flexible floor plan that would allow them to live in the home for as long as they chose to, not how long the home would allow them to stay safely. However, there was one structure element that had to change, the staircase.
The staircase blocked the beautiful water/mountain few from the kitchen and part of the dining room. It also bisected the second-floor master suite creating a maze of small dysfunctional rooms with a very narrow (and unsafe) top stair landing. In the process of redesigning the stairs and reviewing replacement options for the 1972 custom milled one inch thick cupped and cracked cedar siding, it was discovered that the house had no seismic support and that the dining/family room/hot tub room and been a poorly constructed addition and required significant structural reinforcement. It should be noted that it is not uncommon for this home to be subjected to 60-100 mile an hour winds and that the geographic area is in a known earthquake zone.
Once the structural engineering was complete, the redesign of the home became an open pallet. The homeowners top requests included: no additional square footage, accessibility, high durability/low maintenance materials, high performance mechanicals and appliances, water and energy efficient fixtures and equipment and improved lighting incorporated into: two master suites (one upstairs and one downstairs), a healthy kitchen (appliances that preserve fresh food nutrients and materials that minimize bacterial growth), accessible bathing and toileting, functionally designed closets and storage, a multi-purpose laundry room, an exercise room, a functionally designed home office, a catio (second floor balcony on the front of the home), with an exterior that was not just code compliant but beautiful and easy to maintain.
All of this was achieved and more. The finished project speaks for itself.
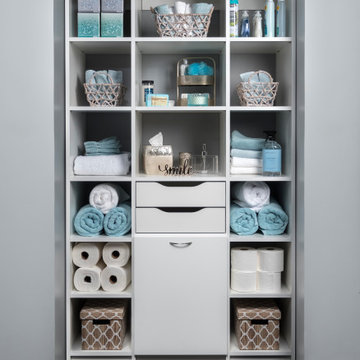
На фото: большой шкаф в нише унисекс в стиле модернизм с плоскими фасадами и белыми фасадами с
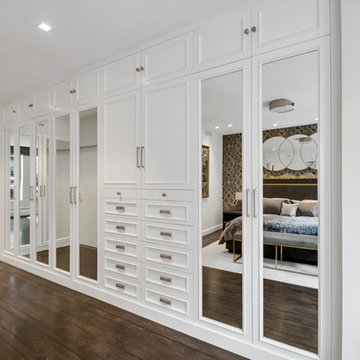
Tina Gallo http://tinagallophotography.com
Стильный дизайн: большой шкаф в нише унисекс в классическом стиле с фасадами с выступающей филенкой, белыми фасадами, темным паркетным полом и коричневым полом - последний тренд
Стильный дизайн: большой шкаф в нише унисекс в классическом стиле с фасадами с выступающей филенкой, белыми фасадами, темным паркетным полом и коричневым полом - последний тренд
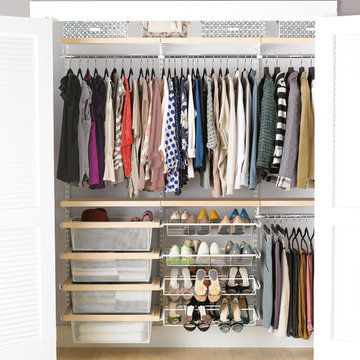
Our Birch & White elfa décor Reach-In Closet is tailor-made for your wardrobe. There's room for hanging garments, shelves and racks for shoes and accessories plus drawers for folded clothes. The fine weave of the mesh and closed corners of the drawers prevent smaller items from falling through.
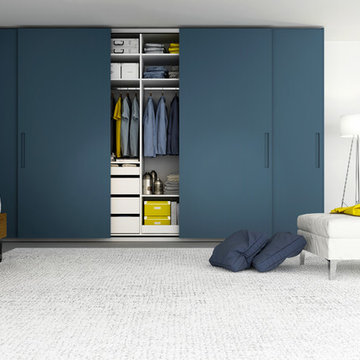
Пример оригинального дизайна: большой шкаф в нише унисекс в стиле модернизм с плоскими фасадами и фасадами цвета дерева среднего тона
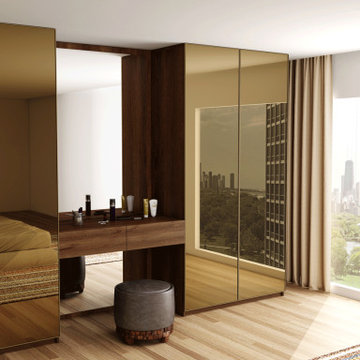
Be as unique as our all-new Bronze Mirror Glass Wardrobe Set! Get your hands on our latest designed Glass finish wardrobe with a customised Dressing Unit in bronze Expressive Oak Finish! If you are looking for just Glass Wardrobes, then head over to our Dust Grey Glass & Wooden Wardrobes Set and explore our endless collection of glass & mirror finish wardrobes at Inspired Element!
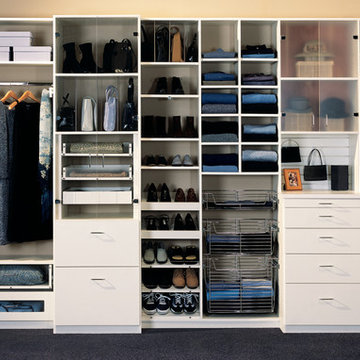
This reach-in closet is completely transformed with accessories and features including pull-out chrome baskets, cubbies, an assortment of pull-out trays and slanted shoe shelves.
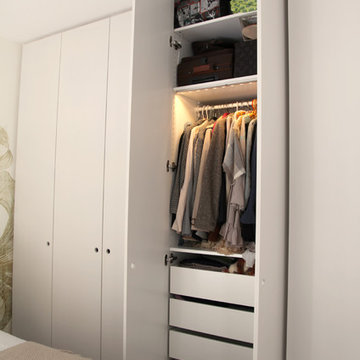
Un grand dressing occupe tout le pan de mur. Les modules de la grande distribution ont été dotés de portes toute hauteur ce qui leur permet de gagner en rangement et leur donne tout leur chic.
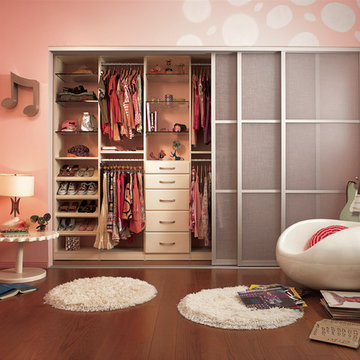
This gorgeous reach-in closet system befitting a budding style icon features slanted shoe shelves and space to highlight favorite items.
Источник вдохновения для домашнего уюта: большой шкаф в нише в современном стиле с плоскими фасадами, белыми фасадами и темным паркетным полом для женщин
Источник вдохновения для домашнего уюта: большой шкаф в нише в современном стиле с плоскими фасадами, белыми фасадами и темным паркетным полом для женщин
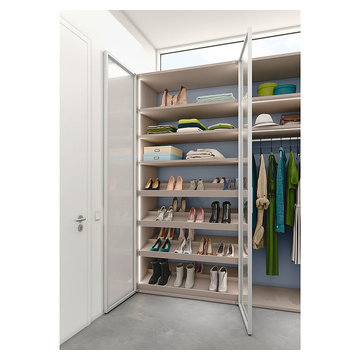
Trend Collection from BAU-Closets
Пример оригинального дизайна: большой шкаф в нише унисекс в стиле модернизм с стеклянными фасадами, фасадами цвета дерева среднего тона, светлым паркетным полом и коричневым полом
Пример оригинального дизайна: большой шкаф в нише унисекс в стиле модернизм с стеклянными фасадами, фасадами цвета дерева среднего тона, светлым паркетным полом и коричневым полом
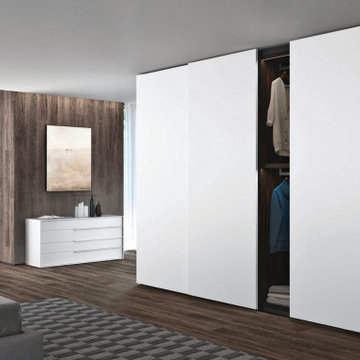
A modern closet from the Plurimo Collection. With many colors and finishes, you can create your dream closet.
Стильный дизайн: большой шкаф в нише в стиле модернизм с плоскими фасадами, белыми фасадами и паркетным полом среднего тона - последний тренд
Стильный дизайн: большой шкаф в нише в стиле модернизм с плоскими фасадами, белыми фасадами и паркетным полом среднего тона - последний тренд
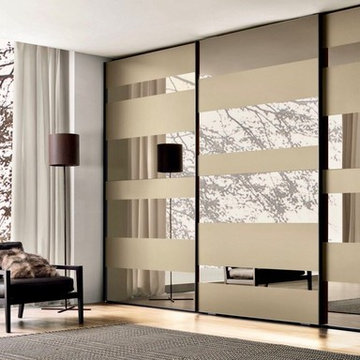
На фото: большой шкаф в нише унисекс в современном стиле с стеклянными фасадами, светлым паркетным полом и бежевым полом с
Большой шкаф в нише – фото дизайна интерьера
1