Большой коридор – фото дизайна интерьера с высоким бюджетом
Сортировать:
Бюджет
Сортировать:Популярное за сегодня
1 - 20 из 5 683 фото

Стильный дизайн: большой коридор в стиле модернизм с белыми стенами, светлым паркетным полом и серым полом - последний тренд

Свежая идея для дизайна: большой коридор в современном стиле с светлым паркетным полом, деревянным потолком и деревянными стенами - отличное фото интерьера
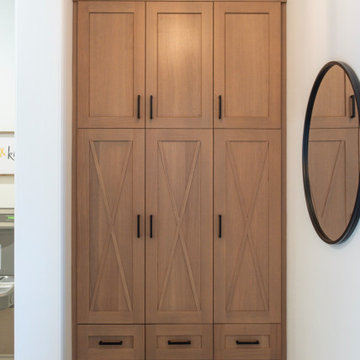
Builder - Innovate Construction (Brady Roundy
Photography - Jared Medley
На фото: большой коридор в стиле кантри
На фото: большой коридор в стиле кантри
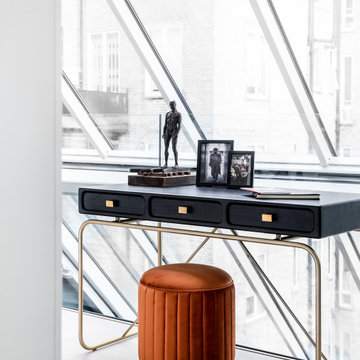
Simple and elegant - a russet-orange stool with brass base complements the brass finishes on this slender writing desk. The man in the framed photo is the legendary Soho George, a stylish figure in his signature checked suit, fedora and bowling shoes. Most fitting for an equally stylish Soho penthouse. Large fern adds botanical warmth, texture and pattern.
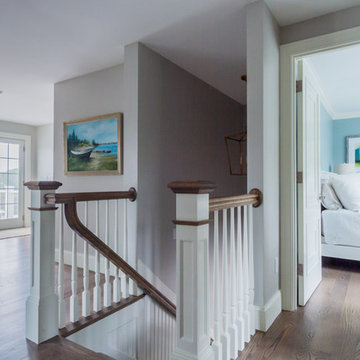
Katherine Jackson Architectural Photography
На фото: большой коридор в стиле неоклассика (современная классика) с
На фото: большой коридор в стиле неоклассика (современная классика) с
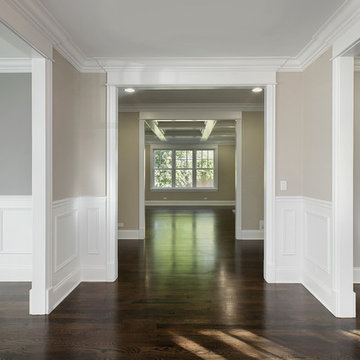
Foyer
Идея дизайна: большой коридор: освещение в стиле неоклассика (современная классика) с серыми стенами и темным паркетным полом
Идея дизайна: большой коридор: освещение в стиле неоклассика (современная классика) с серыми стенами и темным паркетным полом

Luxurious modern take on a traditional white Italian villa. An entry with a silver domed ceiling, painted moldings in patterns on the walls and mosaic marble flooring create a luxe foyer. Into the formal living room, cool polished Crema Marfil marble tiles contrast with honed carved limestone fireplaces throughout the home, including the outdoor loggia. Ceilings are coffered with white painted
crown moldings and beams, or planked, and the dining room has a mirrored ceiling. Bathrooms are white marble tiles and counters, with dark rich wood stains or white painted. The hallway leading into the master bedroom is designed with barrel vaulted ceilings and arched paneled wood stained doors. The master bath and vestibule floor is covered with a carpet of patterned mosaic marbles, and the interior doors to the large walk in master closets are made with leaded glass to let in the light. The master bedroom has dark walnut planked flooring, and a white painted fireplace surround with a white marble hearth.
The kitchen features white marbles and white ceramic tile backsplash, white painted cabinetry and a dark stained island with carved molding legs. Next to the kitchen, the bar in the family room has terra cotta colored marble on the backsplash and counter over dark walnut cabinets. Wrought iron staircase leading to the more modern media/family room upstairs.
Project Location: North Ranch, Westlake, California. Remodel designed by Maraya Interior Design. From their beautiful resort town of Ojai, they serve clients in Montecito, Hope Ranch, Malibu, Westlake and Calabasas, across the tri-county areas of Santa Barbara, Ventura and Los Angeles, south to Hidden Hills- north through Solvang and more.
Custom designed barrel vault hallway looking towards entry foyer with warm white wood treatments. Custom wide plank pine flooring and walls in a pale warm buttercup yellow. Creamy white painted cabinets in this Cape Cod home by the beach.
Stan Tenpenny, contractor,
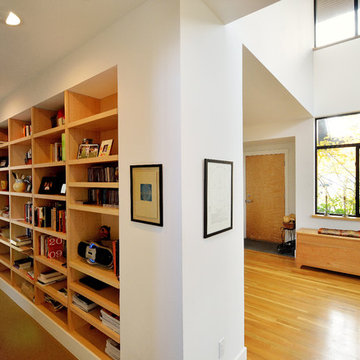
The library is a hallway is the connection to the living room and reading area and a simple filter from the entry.
Photo by: Joe Iano
Стильный дизайн: большой коридор: освещение в современном стиле с белыми стенами, паркетным полом среднего тона и желтым полом - последний тренд
Стильный дизайн: большой коридор: освещение в современном стиле с белыми стенами, паркетным полом среднего тона и желтым полом - последний тренд

Entry hallway to mid-century-modern renovation with wood ceilings, wood baseboards and trim, hardwood floors, built-in bookcase, floor to ceiling window and sliding screen doors in Berkeley hills, California

Свежая идея для дизайна: большой коридор в морском стиле с белыми стенами, светлым паркетным полом, бежевым полом и сводчатым потолком - отличное фото интерьера
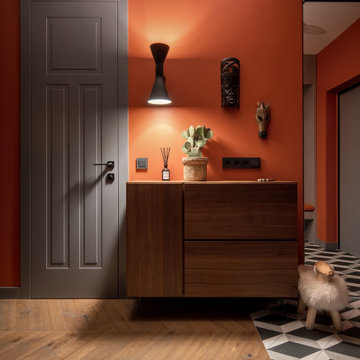
Пример оригинального дизайна: большой коридор в современном стиле с оранжевыми стенами, паркетным полом среднего тона и коричневым полом
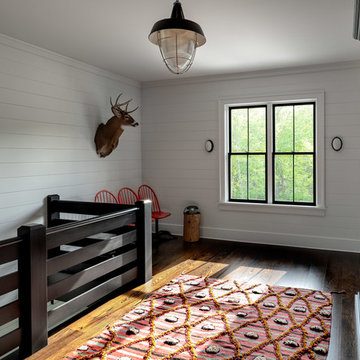
Upper hall.
Photographer: Rob Karosis
Стильный дизайн: большой, узкий коридор в стиле кантри с белыми стенами, темным паркетным полом и коричневым полом - последний тренд
Стильный дизайн: большой, узкий коридор в стиле кантри с белыми стенами, темным паркетным полом и коричневым полом - последний тренд

На фото: большой коридор в стиле рустика с коричневыми стенами, бетонным полом и коричневым полом с
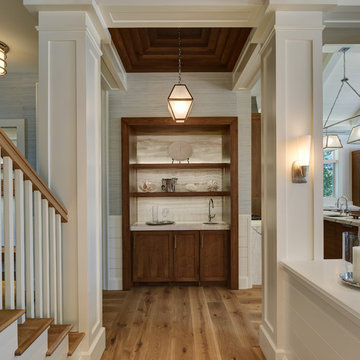
На фото: большой коридор в стиле неоклассика (современная классика) с серыми стенами и паркетным полом среднего тона
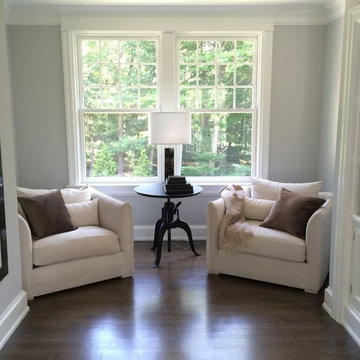
На фото: большой коридор: освещение в стиле неоклассика (современная классика) с серыми стенами, темным паркетным полом и коричневым полом
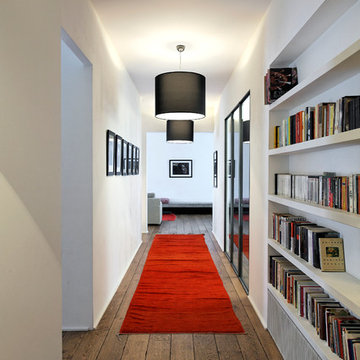
Olivier Helbert
На фото: большой коридор с белыми стенами и паркетным полом среднего тона
На фото: большой коридор с белыми стенами и паркетным полом среднего тона
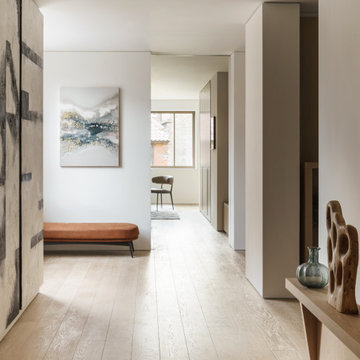
Large hallway allows artwork to be show gallery style. Views through to other rooms and the the timber floor direction adds to the spacious feel. A bespoke shelf runs the length of the corridor and is used as a ever changing display of the clients object collection
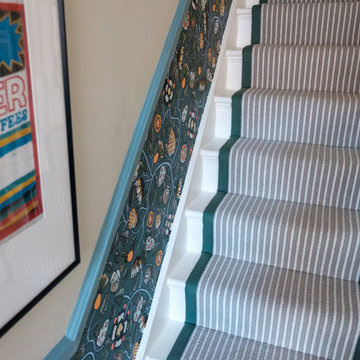
Opening the front door, visitors are greeted by a beautiful bespoke runner, incorporating Crucial Trading's brilliant Harbour in Calm Breeze. This very contemporary look is finished with a matching sage green linen taped edge.
On the upper floors, the stairs and landing have been finished in a more traditional wool loop carpet from Hammer, providing a warm and comfortable living and sleeping area for the family.
This
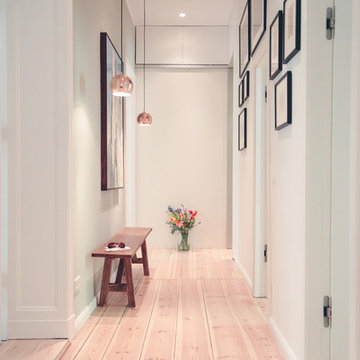
Foto: Philipp Häberlin-Collet
Стильный дизайн: большой коридор в современном стиле с белыми стенами и светлым паркетным полом - последний тренд
Стильный дизайн: большой коридор в современном стиле с белыми стенами и светлым паркетным полом - последний тренд
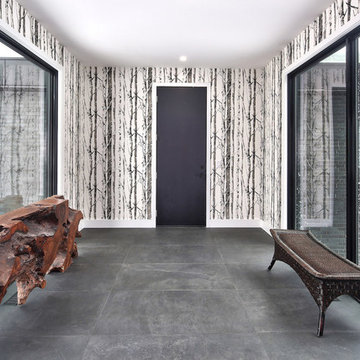
This breezeway from the garage to the mudroom is filled with light. The birch branch wallpaper brings the outside in!
Идея дизайна: большой коридор в современном стиле с полом из керамогранита, белыми стенами и серым полом
Идея дизайна: большой коридор в современном стиле с полом из керамогранита, белыми стенами и серым полом
Большой коридор – фото дизайна интерьера с высоким бюджетом
1