Коридор
Сортировать:
Бюджет
Сортировать:Популярное за сегодня
1 - 20 из 1 158 фото
1 из 3

Stunning panelled staircase and hallway in a fully renovated Lodge House in the Strawberry Hill Gothic Style. c1883 Warfleet Creek, Dartmouth, South Devon. Colin Cadle Photography, Photo Styling by Jan
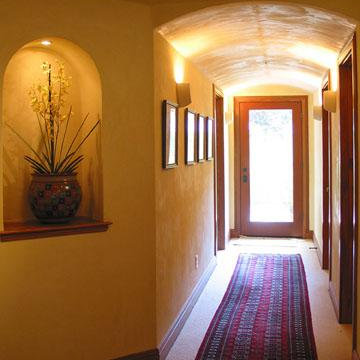
Lower hallway in bedroom wing with octagonal vestibule and arched ceilings.
Свежая идея для дизайна: большой коридор в средиземноморском стиле с желтыми стенами, ковровым покрытием и бежевым полом - отличное фото интерьера
Свежая идея для дизайна: большой коридор в средиземноморском стиле с желтыми стенами, ковровым покрытием и бежевым полом - отличное фото интерьера
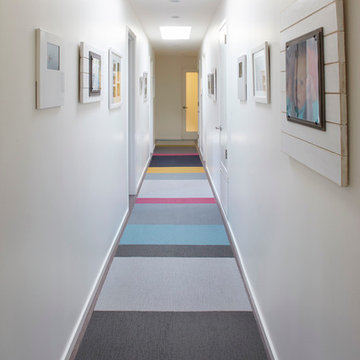
Muffy Kibbey Photography
Свежая идея для дизайна: большой коридор в стиле модернизм с белыми стенами и ковровым покрытием - отличное фото интерьера
Свежая идея для дизайна: большой коридор в стиле модернизм с белыми стенами и ковровым покрытием - отличное фото интерьера
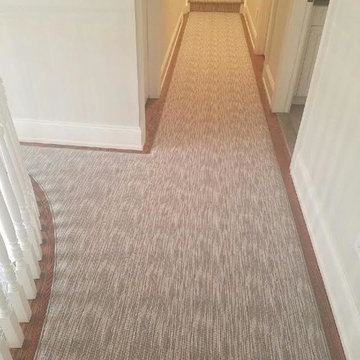
Идея дизайна: большой коридор в стиле неоклассика (современная классика) с белыми стенами и ковровым покрытием

This grand 2-story home with first-floor owner’s suite includes a 3-car garage with spacious mudroom entry complete with built-in lockers. A stamped concrete walkway leads to the inviting front porch. Double doors open to the foyer with beautiful hardwood flooring that flows throughout the main living areas on the 1st floor. Sophisticated details throughout the home include lofty 10’ ceilings on the first floor and farmhouse door and window trim and baseboard. To the front of the home is the formal dining room featuring craftsman style wainscoting with chair rail and elegant tray ceiling. Decorative wooden beams adorn the ceiling in the kitchen, sitting area, and the breakfast area. The well-appointed kitchen features stainless steel appliances, attractive cabinetry with decorative crown molding, Hanstone countertops with tile backsplash, and an island with Cambria countertop. The breakfast area provides access to the spacious covered patio. A see-thru, stone surround fireplace connects the breakfast area and the airy living room. The owner’s suite, tucked to the back of the home, features a tray ceiling, stylish shiplap accent wall, and an expansive closet with custom shelving. The owner’s bathroom with cathedral ceiling includes a freestanding tub and custom tile shower. Additional rooms include a study with cathedral ceiling and rustic barn wood accent wall and a convenient bonus room for additional flexible living space. The 2nd floor boasts 3 additional bedrooms, 2 full bathrooms, and a loft that overlooks the living room.
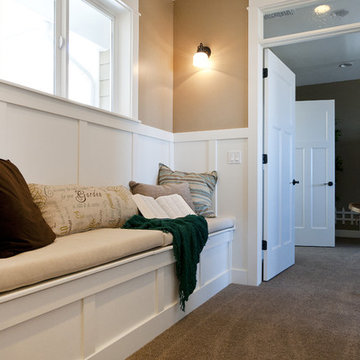
Candlelight Homes
Свежая идея для дизайна: большой коридор в стиле кантри с бежевыми стенами и ковровым покрытием - отличное фото интерьера
Свежая идея для дизайна: большой коридор в стиле кантри с бежевыми стенами и ковровым покрытием - отличное фото интерьера
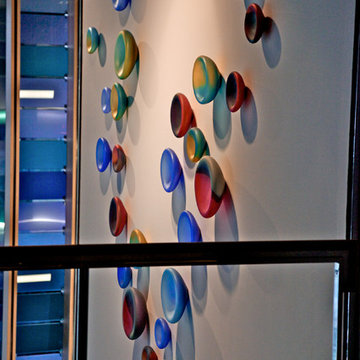
The view from the 2nd floor elevator lobby.
The colours were selected to tie in with the glass donor wall beyond in blues.
На фото: большой коридор в стиле модернизм с белыми стенами и ковровым покрытием с
На фото: большой коридор в стиле модернизм с белыми стенами и ковровым покрытием с
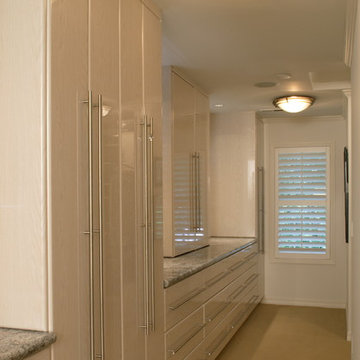
Sally Painter
На фото: большой коридор в современном стиле с ковровым покрытием и белыми стенами с
На фото: большой коридор в современном стиле с ковровым покрытием и белыми стенами с
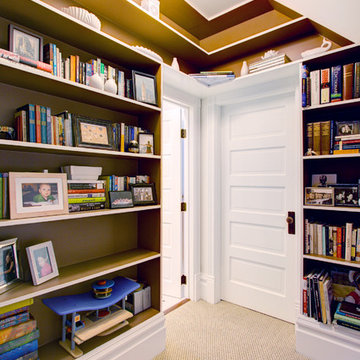
A landing hallway space at the top of the stairs gets a fresh update with custom built-in bookcases carefully designed to wrap the bathroom and bedroom doors up to the ceiling. Soft brown paint is the perfect contrast to the bright white trim.
http://www.whistlephotography.com/
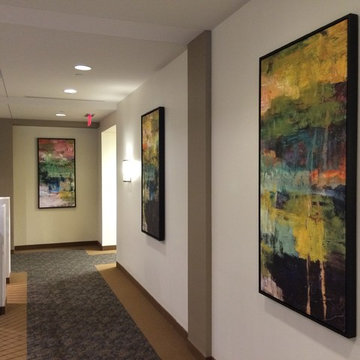
Giclee prints on canvas installed in the lobby of a business located in Richmond, Virginia
На фото: большой коридор в современном стиле с белыми стенами и ковровым покрытием
На фото: большой коридор в современном стиле с белыми стенами и ковровым покрытием
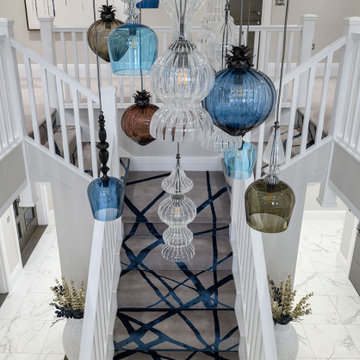
A stunning light creation for this expansive hallway and landing. Bespoke stair runner also.
Идея дизайна: большой коридор: освещение в современном стиле с бежевыми стенами, ковровым покрытием и серым полом
Идея дизайна: большой коридор: освещение в современном стиле с бежевыми стенами, ковровым покрытием и серым полом
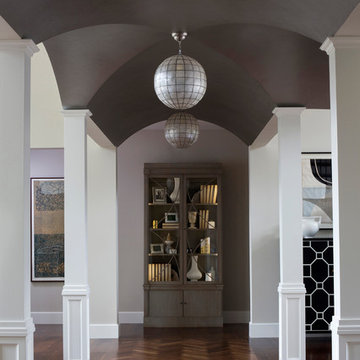
The columned arcade under the second-floor balcony features a multi-vault, hand-painted ceiling and chevron inlay natural walnut flooring. A glass front armoire is the focal point on the far wall, while capiz shell and bronze pendants accent the ceiling.
Heidi Zeiger

This three-story shingle style home is the ultimate in lake front living. Perched atop the steep shores of Lake Michigan, the “Traverse” is designed to take full advantage of the surrounding views and natural beauty.
The main floor provides wide-open living spaces, featuring a gorgeous barrel vaulted ceiling and exposed stone hearth. French doors lead to the back deck, where sweeping vistas can be enjoyed from dual screened porches. The dining area and connected kitchen provide seating and service space for large parties as well as intimate gatherings.
With three guest suites upstairs, and a walkout deck with custom grilling area on the lower level, this classic East Coast-inspired home makes entertaining easy. The “Traverse” is a luxurious year-round residence and welcoming vacation home all rolled into one.
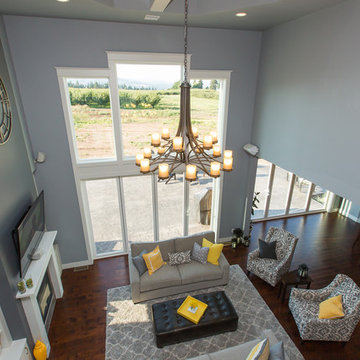
Источник вдохновения для домашнего уюта: большой коридор в классическом стиле с синими стенами и ковровым покрытием
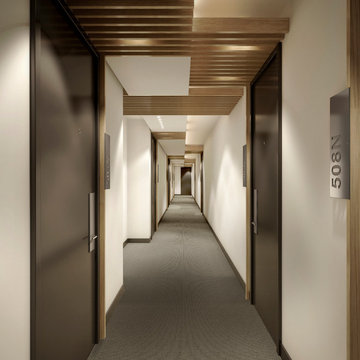
Alternating wood blades create the unique ceiling detail in 540WEST's condominium building hallways designed by Meshberg Group. Additional features include custom designer apartment entrance doors with laser cut blackened steel.
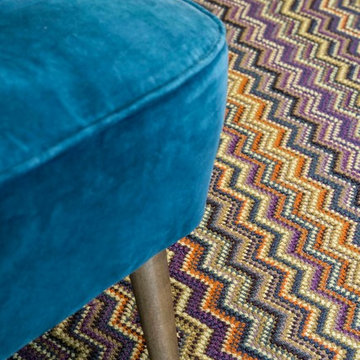
Crucial Trading Fabulous wool carpet fitted to hallway, staircase and landing in period property with dark wood paneling in Virginia Water, Berkshire.
Photos courtesy of Jonathan Little
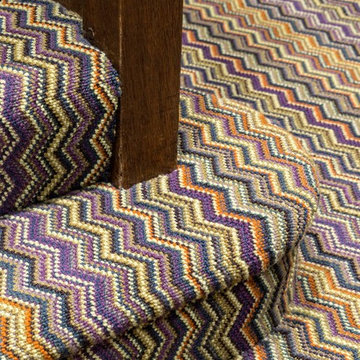
Crucial Trading Fabulous wool carpet fitted to hallway, staircase and landing in period property with dark wood paneling in Virginia Water, Berkshire.
Photos courtesy of Jonathan Little
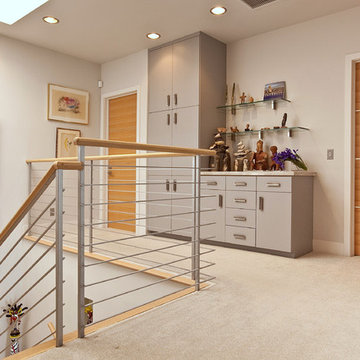
Large upstairs hall landing with a huge skylight and beautiful Oak veneer doors. The stair railing is sleek and linear with Oak hand rails. We added storage to display some of my clients art collection.
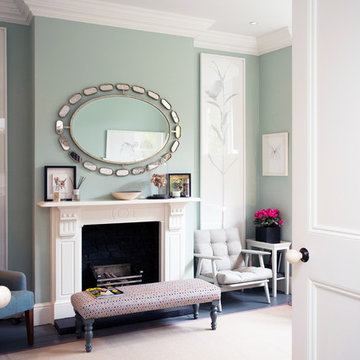
Fine House Studio
На фото: большой коридор в стиле фьюжн с белыми стенами и ковровым покрытием с
На фото: большой коридор в стиле фьюжн с белыми стенами и ковровым покрытием с
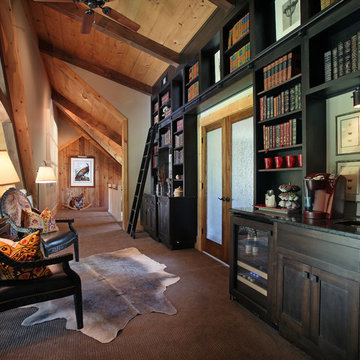
The second floor loft serves as a library and transition space for the guest room and private study. The rain glass French doors allow natural light to brighten the loft.
1