Большой коридор с коричневыми стенами – фото дизайна интерьера
Сортировать:
Бюджет
Сортировать:Популярное за сегодня
1 - 20 из 446 фото
1 из 3

This three-story vacation home for a family of ski enthusiasts features 5 bedrooms and a six-bed bunk room, 5 1/2 bathrooms, kitchen, dining room, great room, 2 wet bars, great room, exercise room, basement game room, office, mud room, ski work room, decks, stone patio with sunken hot tub, garage, and elevator.
The home sits into an extremely steep, half-acre lot that shares a property line with a ski resort and allows for ski-in, ski-out access to the mountain’s 61 trails. This unique location and challenging terrain informed the home’s siting, footprint, program, design, interior design, finishes, and custom made furniture.
Credit: Samyn-D'Elia Architects
Project designed by Franconia interior designer Randy Trainor. She also serves the New Hampshire Ski Country, Lake Regions and Coast, including Lincoln, North Conway, and Bartlett.
For more about Randy Trainor, click here: https://crtinteriors.com/
To learn more about this project, click here: https://crtinteriors.com/ski-country-chic/

Свежая идея для дизайна: большой коридор в стиле модернизм с коричневыми стенами, бетонным полом и серым полом - отличное фото интерьера
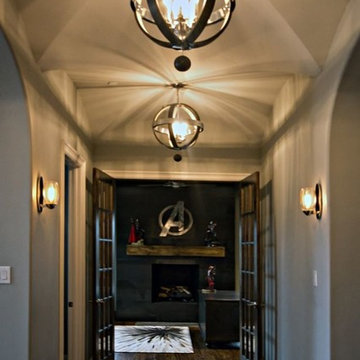
Идея дизайна: большой коридор в стиле неоклассика (современная классика) с коричневыми стенами, темным паркетным полом и коричневым полом
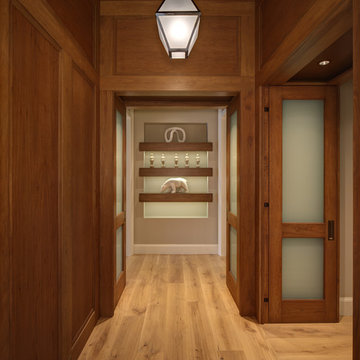
Стильный дизайн: большой коридор в стиле неоклассика (современная классика) с коричневыми стенами и паркетным полом среднего тона - последний тренд

Clients' first home and there forever home with a family of four and in laws close, this home needed to be able to grow with the family. This most recent growth included a few home additions including the kids bathrooms (on suite) added on to the East end, the two original bathrooms were converted into one larger hall bath, the kitchen wall was blown out, entrying into a complete 22'x22' great room addition with a mudroom and half bath leading to the garage and the final addition a third car garage. This space is transitional and classic to last the test of time.

На фото: большой коридор в стиле рустика с коричневыми стенами, бетонным полом и коричневым полом с
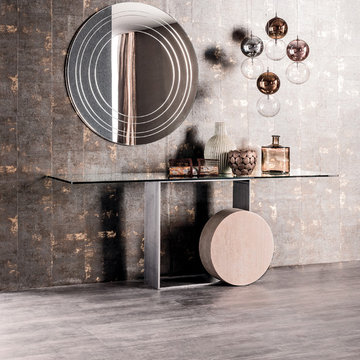
Museum Console Table elevates age-old Italian craftsmanship to brilliant stylistic heights with its unique silhouette and use of timeless materials. Designed by Andrea Lucatello for Cattelan Italia and manufactured in Italy, Museum Console features a white Carrara marble or travertine cylinder complimented by varnished steel, copper, white or graphite lacquered steel structure. Museum Console Table is further enhanced by its availability in four sizes and its clear tempered glass top that denotes a perfect view of the base.
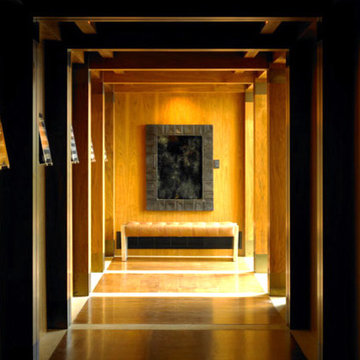
Идея дизайна: большой коридор в современном стиле с коричневыми стенами и паркетным полом среднего тона

Источник вдохновения для домашнего уюта: большой коридор: освещение в стиле рустика с коричневыми стенами и серым полом
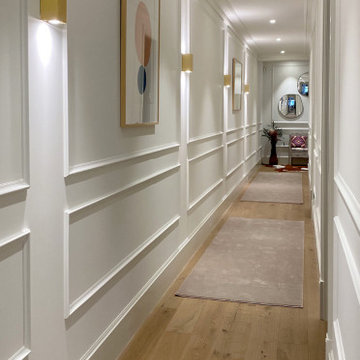
Debido a su antigüedad, los diferentes espacios del piso se derriban para articular un proyecto de reforma integral, de 190m2, enfocado a resaltar la presencia del amplio pasillo, crear un salón extenso e independiente del comedor, y organizar el resto de estancias. Desde una espaciosa cocina con isla, dotada de una zona contigua de lavadero, hasta dos habitaciones infantiles, con un baño en común, y un dormitorio principal en formato suite, acompañado también por su propio cuarto de baño y vestidor.
Iluminación general: Arkos Light
Cocina: Santos Bilbao
Suelo cerámico de los baños: Florim
Manillas: Formani
Herrería y carpintería: diseñada a medida
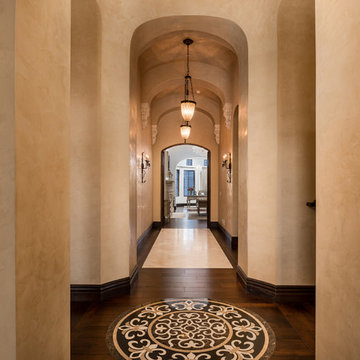
We love this gallery wall and hallway design plus wood flooring, and a custom medallion piece.
Источник вдохновения для домашнего уюта: большой коридор в классическом стиле с коричневыми стенами, паркетным полом среднего тона и коричневым полом
Источник вдохновения для домашнего уюта: большой коридор в классическом стиле с коричневыми стенами, паркетным полом среднего тона и коричневым полом
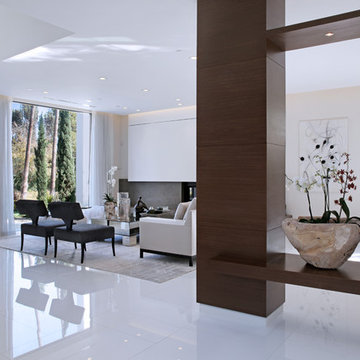
Стильный дизайн: большой коридор в стиле модернизм с коричневыми стенами - последний тренд
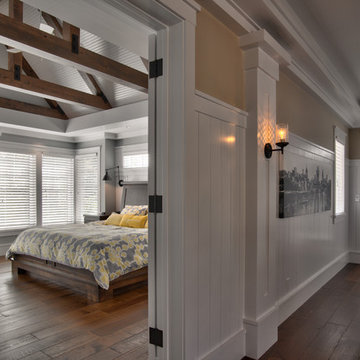
Saari & Forrai
На фото: большой коридор в стиле кантри с коричневыми стенами и темным паркетным полом с
На фото: большой коридор в стиле кантри с коричневыми стенами и темным паркетным полом с
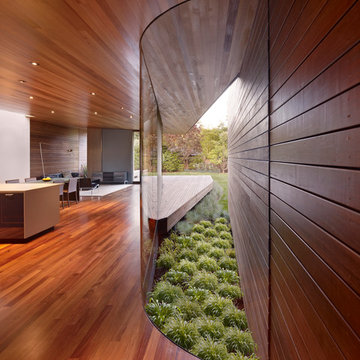
Bruce Damonte
Стильный дизайн: большой коридор в стиле модернизм с паркетным полом среднего тона и коричневыми стенами - последний тренд
Стильный дизайн: большой коридор в стиле модернизм с паркетным полом среднего тона и коричневыми стенами - последний тренд
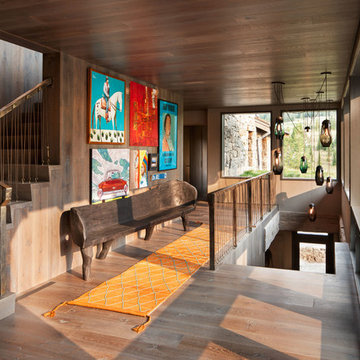
Пример оригинального дизайна: большой коридор в стиле рустика с паркетным полом среднего тона, коричневыми стенами и коричневым полом
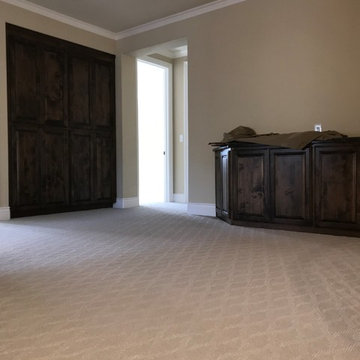
Love love love this carpet our customer picked out for their new home
На фото: большой коридор в классическом стиле с коричневыми стенами, ковровым покрытием и белым полом
На фото: большой коридор в классическом стиле с коричневыми стенами, ковровым покрытием и белым полом

Auf nur neun Meter breitem Grundstück erstellte die Zimmerei SYNdikat AG (Reutlingen) nach Plänen des Architekten Claus Deeg (Korntal-Münchingen) einen reinen Holzbau. Das Gebäude bietet unglaubliche 210 Quadratmeter Nutzfläche!
Fotos: www.bernhardmuellerfoto.de
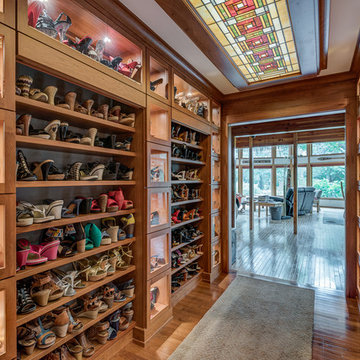
This custom Cherry wood hallway cabinet design is comprised of 3 rows of glass displays with adjustable shelving as well as 8 horizontal display shelves and topped with a longer additional glass display case all illuminated by LED lighting. The ornate back lit stained glass ceiling panel brings in a creative an colorful element to the space.
#house #glasses #custommade #backlit #stainedglass #features #connect #light #led #entryway #viewing #doors #ceiling #displays #panels #angle #stain #lighted #closed #hallway #shelves
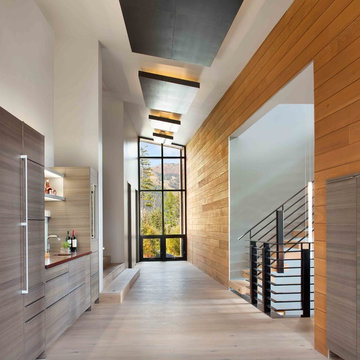
Gibeon Photography
На фото: большой коридор в современном стиле с коричневыми стенами и светлым паркетным полом с
На фото: большой коридор в современном стиле с коричневыми стенами и светлым паркетным полом с
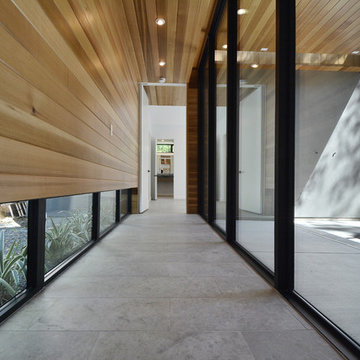
Allison Cartwright
Источник вдохновения для домашнего уюта: большой коридор в современном стиле с коричневыми стенами
Источник вдохновения для домашнего уюта: большой коридор в современном стиле с коричневыми стенами
Большой коридор с коричневыми стенами – фото дизайна интерьера
1