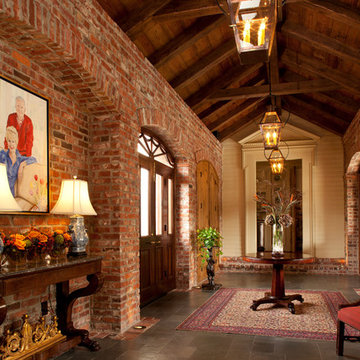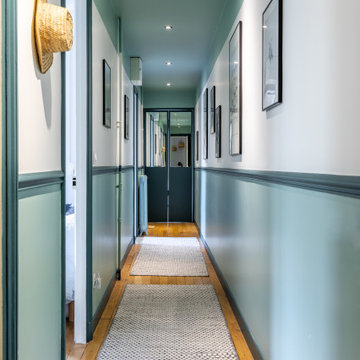Большой коридор – фото дизайна интерьера
Сортировать:
Бюджет
Сортировать:Популярное за сегодня
141 - 160 из 17 115 фото
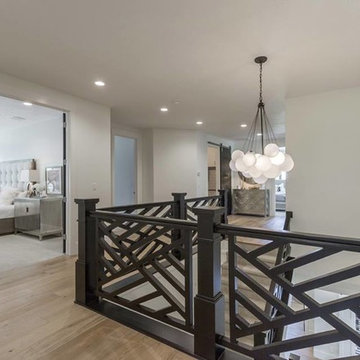
Modern railing and chandelier by Osmond Designs.
Свежая идея для дизайна: большой коридор в стиле неоклассика (современная классика) с белыми стенами, светлым паркетным полом и коричневым полом - отличное фото интерьера
Свежая идея для дизайна: большой коридор в стиле неоклассика (современная классика) с белыми стенами, светлым паркетным полом и коричневым полом - отличное фото интерьера
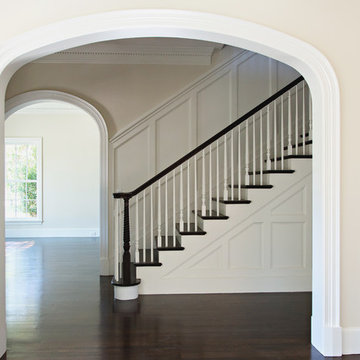
Entry Stairway
Идея дизайна: большой коридор в классическом стиле с бежевыми стенами, темным паркетным полом и коричневым полом
Идея дизайна: большой коридор в классическом стиле с бежевыми стенами, темным паркетным полом и коричневым полом
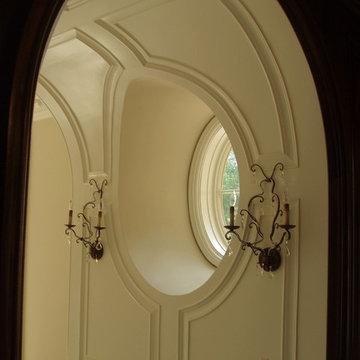
Стильный дизайн: большой коридор в классическом стиле с белыми стенами - последний тренд
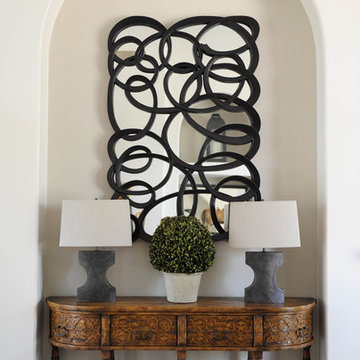
На фото: большой коридор в классическом стиле с белыми стенами и полом из керамогранита
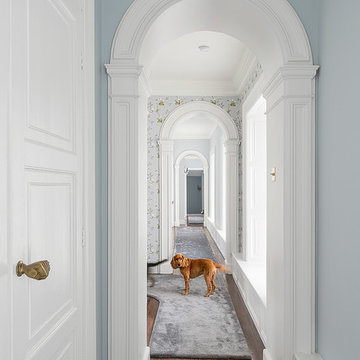
Photography by Gareth Byrne
Interior Design by Maria Fenlon www.mariafenlon.com
Стильный дизайн: большой коридор в викторианском стиле с синими стенами и темным паркетным полом - последний тренд
Стильный дизайн: большой коридор в викторианском стиле с синими стенами и темным паркетным полом - последний тренд
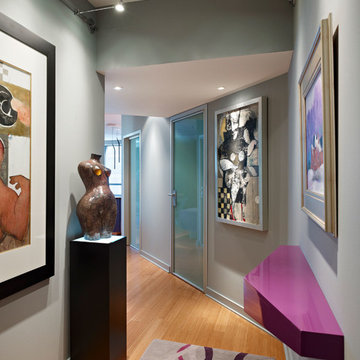
The entrance hallway serves as an art gallery. The colors of the furnishings were carefully coordinated with the artwork. The custom made purple shelf reflects the shape of the hallway.
Photograph: Jeff Totaro
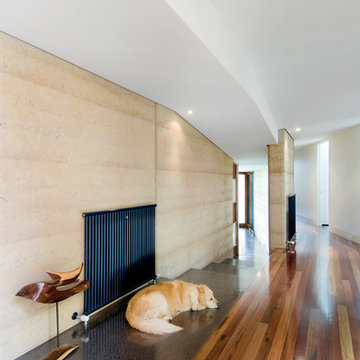
The entry, with a polished concrete flooring strip leading the way to the living room. Photo by Emma Cross
На фото: большой коридор в современном стиле с желтыми стенами и темным паркетным полом
На фото: большой коридор в современном стиле с желтыми стенами и темным паркетным полом
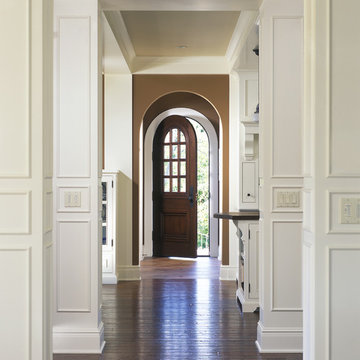
The challenge of this modern version of a 1920s shingle-style home was to recreate the classic look while avoiding the pitfalls of the original materials. The composite slate roof, cement fiberboard shake siding and color-clad windows contribute to the overall aesthetics. The mahogany entries are surrounded by stone, and the innovative soffit materials offer an earth-friendly alternative to wood. You’ll see great attention to detail throughout the home, including in the attic level board and batten walls, scenic overlook, mahogany railed staircase, paneled walls, bordered Brazilian Cherry floor and hideaway bookcase passage. The library features overhead bookshelves, expansive windows, a tile-faced fireplace, and exposed beam ceiling, all accessed via arch-top glass doors leading to the great room. The kitchen offers custom cabinetry, built-in appliances concealed behind furniture panels, and glass faced sideboards and buffet. All details embody the spirit of the craftspeople who established the standards by which homes are judged.
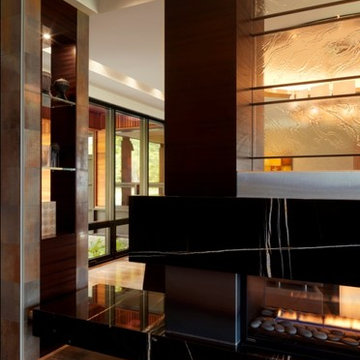
На фото: большой коридор в стиле рустика с бежевыми стенами и паркетным полом среднего тона с
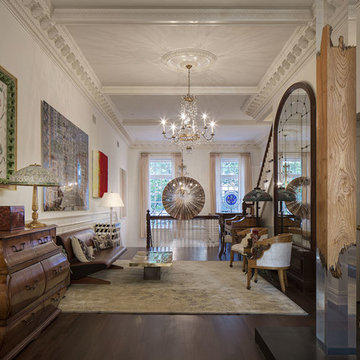
На фото: большой коридор: освещение в классическом стиле с белыми стенами и темным паркетным полом с
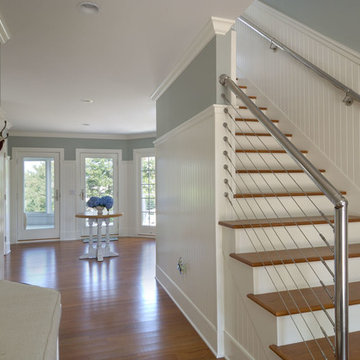
Stansbury Photography
Стильный дизайн: большой коридор в морском стиле с белыми стенами и паркетным полом среднего тона - последний тренд
Стильный дизайн: большой коридор в морском стиле с белыми стенами и паркетным полом среднего тона - последний тренд
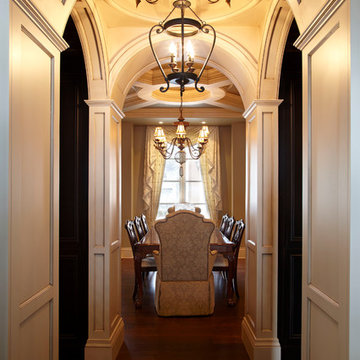
Alcove into the traditional dining room.
На фото: большой коридор в классическом стиле с бежевыми стенами и темным паркетным полом
На фото: большой коридор в классическом стиле с бежевыми стенами и темным паркетным полом

Dans le couloir à l’étage, création d’une banquette sur-mesure avec rangements bas intégrés, d’un bureau sous fenêtre et d’une bibliothèque de rangement.

The front hall features arched door frames, exposed beams, and golden candelabras that give this corridor an antiquated and refined feel.
На фото: большой коридор в стиле неоклассика (современная классика) с бежевыми стенами, темным паркетным полом, коричневым полом и балками на потолке
На фото: большой коридор в стиле неоклассика (современная классика) с бежевыми стенами, темным паркетным полом, коричневым полом и балками на потолке
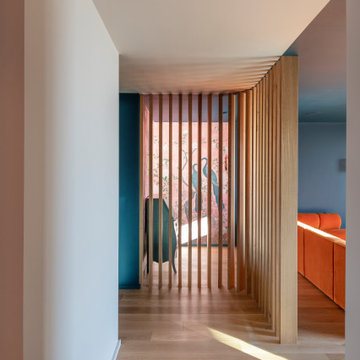
As well as the larger living spaces, more intimate spaces are provided to the north of the house, including a study and cinema room, and two guest bedrooms. These all enjoy a more private, focused view of the garden and sea. The internalised rear corridor uses playful lighting and wall finishes to make the most of this darker space buried into the hill-side.

На фото: большой, узкий коридор в стиле фьюжн с деревянным потолком с
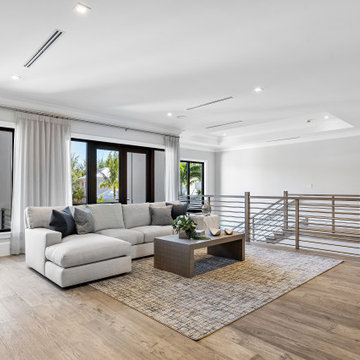
Den seating space on second floor near bedrooms and staircase.
Идея дизайна: большой коридор в стиле неоклассика (современная классика) с серыми стенами, паркетным полом среднего тона и коричневым полом
Идея дизайна: большой коридор в стиле неоклассика (современная классика) с серыми стенами, паркетным полом среднего тона и коричневым полом

credenza con abat-jours e quadreria di stampe e olii
Пример оригинального дизайна: большой коридор: освещение в стиле фьюжн с серыми стенами, коричневым полом и паркетным полом среднего тона
Пример оригинального дизайна: большой коридор: освещение в стиле фьюжн с серыми стенами, коричневым полом и паркетным полом среднего тона
Большой коридор – фото дизайна интерьера
8
