Большой кабинет в стиле кантри – фото дизайна интерьера
Сортировать:
Бюджет
Сортировать:Популярное за сегодня
1 - 20 из 1 070 фото

На фото: большое рабочее место в стиле кантри с серыми стенами, паркетным полом среднего тона, стандартным камином, фасадом камина из камня, встроенным рабочим столом и коричневым полом
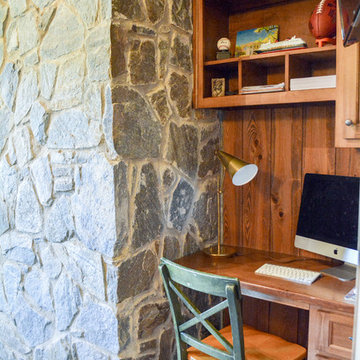
A master suite was added onto this idyllic farmhouse located in Fountain Inn, SC near Greenville. The addition provided a master suite on the main level of the home with a vaulted master bedroom with clerestory dormer windows, vaulted master bathroom with a central freestanding tub set in a framed alcove in front of a gorgeous picture window and crowned with a shimmering chandelier. An oversized marble tile shower with glass enclosure, tile niches and a bench seat flanks the tub on one side and is opposite and enclosed water closet with transom lites. Separate sink vanities allow for comfort and a seated make-up vanity is perfectly placed at the window for natural lighting. The hall leading to the master bathroom retreat is flanked by separate walk-in closets and has recessed pocket doors with transom lites. The suite has it's own vestibule providing the perfect transition area and access to the new study and half bath.
The study was once part of a wrap-around porch and still benefits from the existing stone veneer chimney that was intentionally left exposed. The vaulted, yet intimate space is perfect for relaxing, reading, watching tv and conducting business. A paneled trophy wall adorns the wall opposite the stone chimney and provides a home for hunting trophies and cherished works of art.
The powder room has a beautiful rustic barn door with circular saw marks and forged door hardware. A decorative open vanity with vessel sink and beaded chandelier add character and class.
Kimberly Kerl, Kustom Home Design

На фото: большое рабочее место в стиле кантри с белыми стенами, бетонным полом, отдельно стоящим рабочим столом и серым полом без камина с
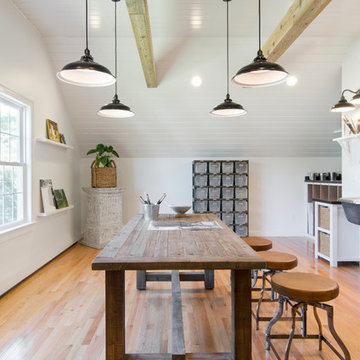
Photo Credit: Tamara Flanagan
Идея дизайна: большая домашняя мастерская в стиле кантри с белыми стенами, паркетным полом среднего тона и отдельно стоящим рабочим столом без камина
Идея дизайна: большая домашняя мастерская в стиле кантри с белыми стенами, паркетным полом среднего тона и отдельно стоящим рабочим столом без камина
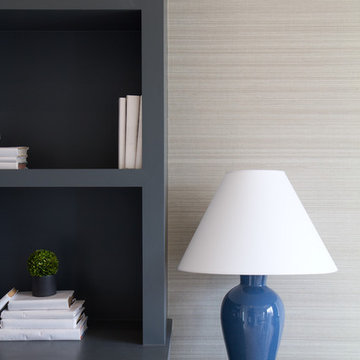
Photographed by: Vic Gubinski
Interiors By: Heike Hein Home
Идея дизайна: большое рабочее место в стиле кантри с бежевыми стенами, светлым паркетным полом и отдельно стоящим рабочим столом без камина
Идея дизайна: большое рабочее место в стиле кантри с бежевыми стенами, светлым паркетным полом и отдельно стоящим рабочим столом без камина
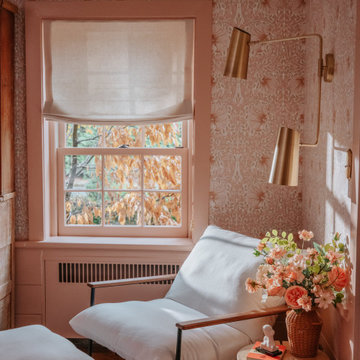
Идея дизайна: большое рабочее место в стиле кантри с розовыми стенами, темным паркетным полом, отдельно стоящим рабочим столом и обоями на стенах
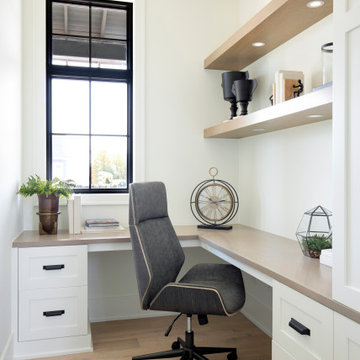
На фото: большой кабинет в стиле кантри с белыми стенами, светлым паркетным полом, встроенным рабочим столом и бежевым полом
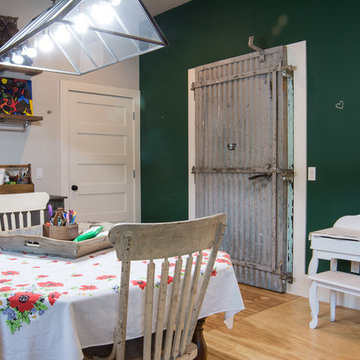
Источник вдохновения для домашнего уюта: большой кабинет в стиле кантри с местом для рукоделия, серыми стенами, паркетным полом среднего тона, встроенным рабочим столом и коричневым полом без камина
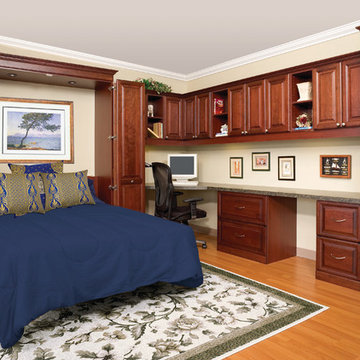
Пример оригинального дизайна: большое рабочее место в стиле кантри с бежевыми стенами, светлым паркетным полом, встроенным рабочим столом и коричневым полом без камина
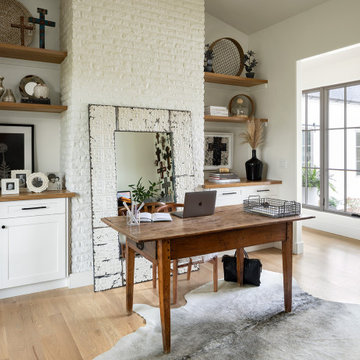
The home office is a large open space with built-in shelving and plenty of additional storage.
На фото: большая домашняя мастерская в стиле кантри с серыми стенами, светлым паркетным полом, отдельно стоящим рабочим столом, коричневым полом и сводчатым потолком без камина с
На фото: большая домашняя мастерская в стиле кантри с серыми стенами, светлым паркетным полом, отдельно стоящим рабочим столом, коричневым полом и сводчатым потолком без камина с
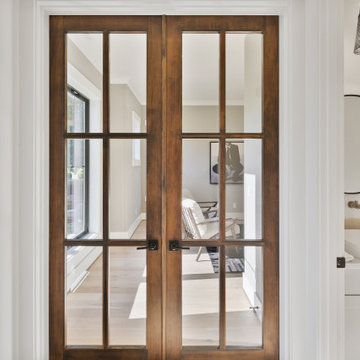
Simpson French Doors with Clear Glass, stained.
На фото: большое рабочее место в стиле кантри с светлым паркетным полом и бежевым полом с
На фото: большое рабочее место в стиле кантри с светлым паркетным полом и бежевым полом с
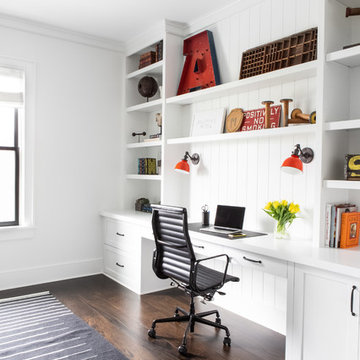
Architectural advisement, Interior Design, Custom Furniture Design & Art Curation by Chango & Co.
Architecture by Crisp Architects
Construction by Structure Works Inc.
Photography by Sarah Elliott
See the feature in Domino Magazine
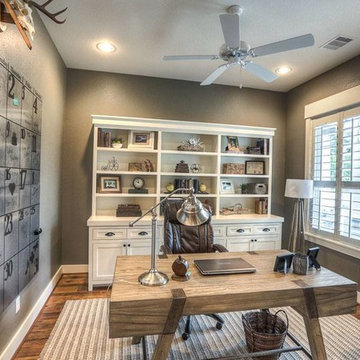
Источник вдохновения для домашнего уюта: большое рабочее место в стиле кантри с коричневыми стенами, темным паркетным полом, отдельно стоящим рабочим столом и коричневым полом без камина
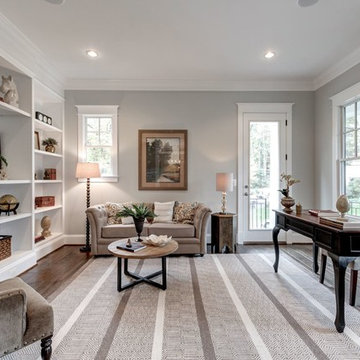
Идея дизайна: большое рабочее место в стиле кантри с серыми стенами, темным паркетным полом и отдельно стоящим рабочим столом без камина
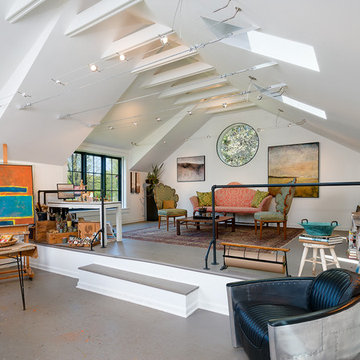
Hoachlander/Davis Photography
На фото: большая домашняя мастерская в стиле кантри с белыми стенами и отдельно стоящим рабочим столом без камина
На фото: большая домашняя мастерская в стиле кантри с белыми стенами и отдельно стоящим рабочим столом без камина
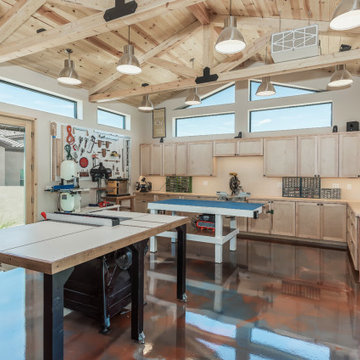
Free Standing, 600 square ft workshop/casita in Cave Creek, AZ. The homeowner wanted a place that he could be free to work on his projects. The Ambassador 8200 Thermal Aluminum Window and Door package, which includes Double French Doors and picture windows framing the room, there’s guaranteed to be plenty of natural light. The interior hosts rows of Sea Gull One LED Pendant lights and vaulted ceiling with exposed trusses make the room appear larger than it really is. A 3-color metallic epoxy floor really makes the room stand out. Along with subtle details like LED under cabinet lighting, custom exterior paint, pavers and Custom Shaker cabinets in Natural Birch this space is definitely one of a kind.
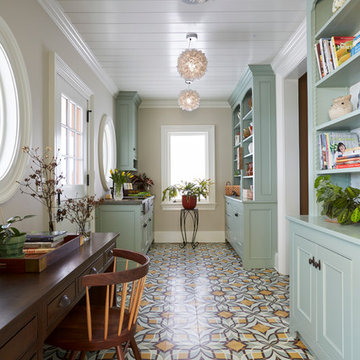
Flower cutting / Potting sink in Concrete. Kitchen desk, Book and Vase Shelving.
Photo by Laura Moss
На фото: большое рабочее место в стиле кантри с бежевыми стенами, отдельно стоящим рабочим столом, разноцветным полом и бетонным полом без камина с
На фото: большое рабочее место в стиле кантри с бежевыми стенами, отдельно стоящим рабочим столом, разноцветным полом и бетонным полом без камина с
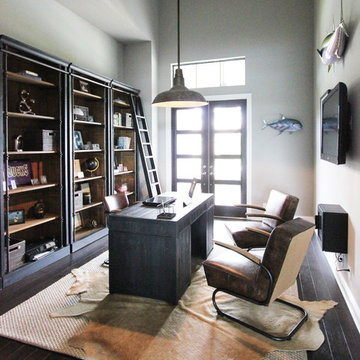
Пример оригинального дизайна: большое рабочее место в стиле кантри с серыми стенами, темным паркетным полом и отдельно стоящим рабочим столом без камина
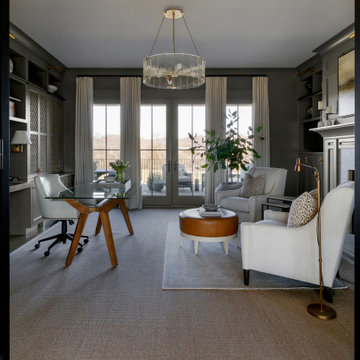
Источник вдохновения для домашнего уюта: большое рабочее место в стиле кантри с серыми стенами, паркетным полом среднего тона, стандартным камином, фасадом камина из камня, встроенным рабочим столом и коричневым полом
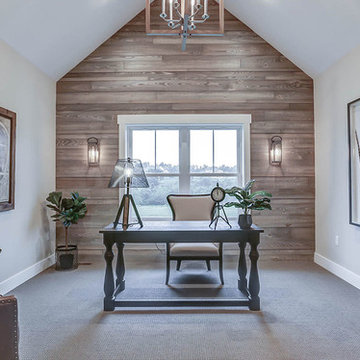
This grand 2-story home with first-floor owner’s suite includes a 3-car garage with spacious mudroom entry complete with built-in lockers. A stamped concrete walkway leads to the inviting front porch. Double doors open to the foyer with beautiful hardwood flooring that flows throughout the main living areas on the 1st floor. Sophisticated details throughout the home include lofty 10’ ceilings on the first floor and farmhouse door and window trim and baseboard. To the front of the home is the formal dining room featuring craftsman style wainscoting with chair rail and elegant tray ceiling. Decorative wooden beams adorn the ceiling in the kitchen, sitting area, and the breakfast area. The well-appointed kitchen features stainless steel appliances, attractive cabinetry with decorative crown molding, Hanstone countertops with tile backsplash, and an island with Cambria countertop. The breakfast area provides access to the spacious covered patio. A see-thru, stone surround fireplace connects the breakfast area and the airy living room. The owner’s suite, tucked to the back of the home, features a tray ceiling, stylish shiplap accent wall, and an expansive closet with custom shelving. The owner’s bathroom with cathedral ceiling includes a freestanding tub and custom tile shower. Additional rooms include a study with cathedral ceiling and rustic barn wood accent wall and a convenient bonus room for additional flexible living space. The 2nd floor boasts 3 additional bedrooms, 2 full bathrooms, and a loft that overlooks the living room.
Большой кабинет в стиле кантри – фото дизайна интерьера
1