Большой кабинет в современном стиле – фото дизайна интерьера
Сортировать:
Бюджет
Сортировать:Популярное за сегодня
1 - 20 из 4 154 фото
1 из 3

This modern custom home is a beautiful blend of thoughtful design and comfortable living. No detail was left untouched during the design and build process. Taking inspiration from the Pacific Northwest, this home in the Washington D.C suburbs features a black exterior with warm natural woods. The home combines natural elements with modern architecture and features clean lines, open floor plans with a focus on functional living.
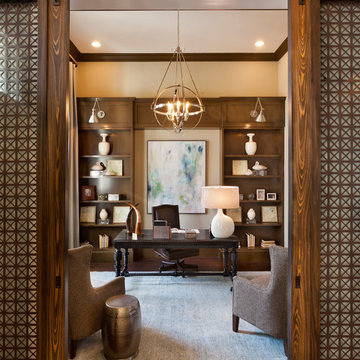
Muted colors lead you to The Victoria, a 5,193 SF model home where architectural elements, features and details delight you in every room. This estate-sized home is located in The Concession, an exclusive, gated community off University Parkway at 8341 Lindrick Lane. John Cannon Homes, newest model offers 3 bedrooms, 3.5 baths, great room, dining room and kitchen with separate dining area. Completing the home is a separate executive-sized suite, bonus room, her studio and his study and 3-car garage.
Gene Pollux Photography
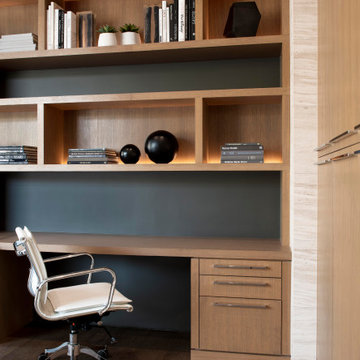
Beautiful custom oak millwork in the home office was configured with lighting integrated into the shelving units set into limestone walls.
Project Details // Now and Zen
Renovation, Paradise Valley, Arizona
Architecture: Drewett Works
Builder: Brimley Development
Interior Designer: Ownby Design
Photographer: Dino Tonn
Millwork: Rysso Peters
https://www.drewettworks.com/now-and-zen/

Стильный дизайн: большое рабочее место в современном стиле с белыми стенами, светлым паркетным полом, встроенным рабочим столом, коричневым полом, сводчатым потолком и панелями на стенах - последний тренд
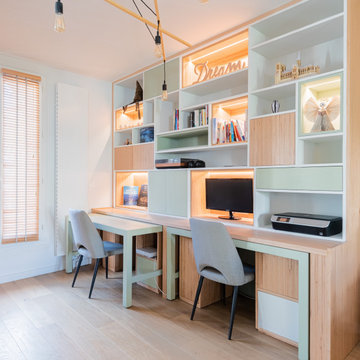
Ce bureau familiale réalisé sur mesure pour satisfaire la demande d'une famille nombreuse comporte deux postes de travail, des emplacement pour le matériel informatique, des niches ouvertes et fermées. Certaine sont éclairées par des rubans LED afin de mettre en valeur la décoration. Deux tables d'appoint identiques à une troisième encastrée sous l'îlot central de la cuisine permettent de meubler un espace de réception occasionnel. Elle ont la faculté aussi d'agrandir simplement en les tirant, l'espace de travail. Le système de branchement de ce meuble est accessible par une trappe situé dans le garage qui se trouve juste derrière, la bibliothèque étant elle même fixée au mur. Réalisé en baubuche vernis et médium peint, elle a été dessinée par Mise en Matière réalisée sur mesure par un menuisier puis montée et enfin peinte sur place par l'entreprise générale de travaux.
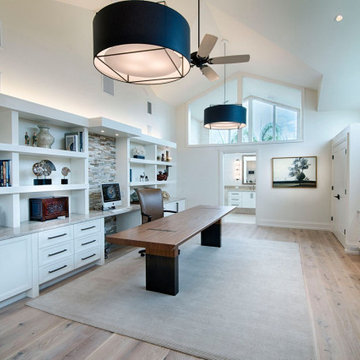
Идея дизайна: большое рабочее место в современном стиле с белыми стенами, светлым паркетным полом, отдельно стоящим рабочим столом и сводчатым потолком
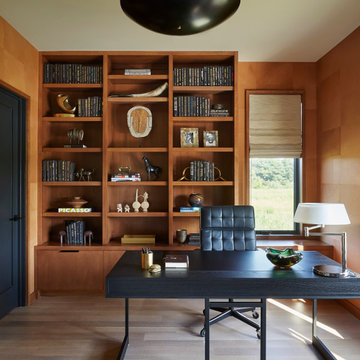
На фото: большой кабинет в современном стиле с коричневыми стенами, светлым паркетным полом, отдельно стоящим рабочим столом, коричневым полом и деревянными стенами без камина с
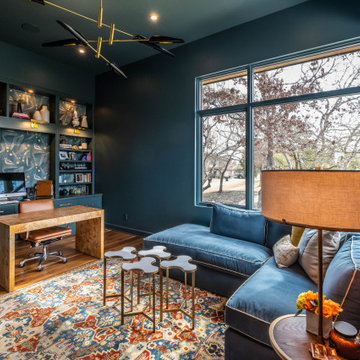
Modern, monochrome office from our recent modern home project. Highlighted by a wallpaper back splash, dual desks, and multi-colored art & carpeting.
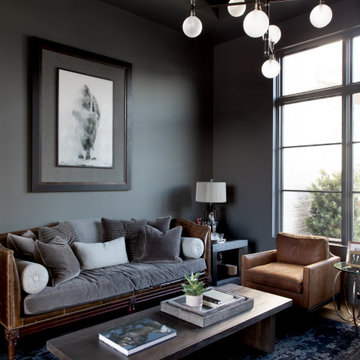
Идея дизайна: большой кабинет в современном стиле с серыми стенами, коричневым полом и паркетным полом среднего тона
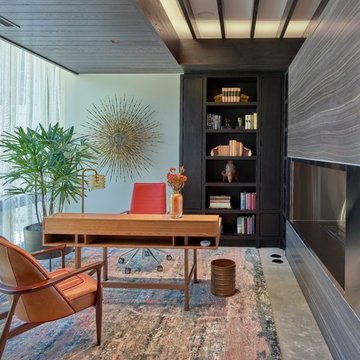
Стильный дизайн: большой кабинет в современном стиле с отдельно стоящим рабочим столом, серым полом, красными стенами и бетонным полом - последний тренд

SeaThru is a new, waterfront, modern home. SeaThru was inspired by the mid-century modern homes from our area, known as the Sarasota School of Architecture.
This homes designed to offer more than the standard, ubiquitous rear-yard waterfront outdoor space. A central courtyard offer the residents a respite from the heat that accompanies west sun, and creates a gorgeous intermediate view fro guest staying in the semi-attached guest suite, who can actually SEE THROUGH the main living space and enjoy the bay views.
Noble materials such as stone cladding, oak floors, composite wood louver screens and generous amounts of glass lend to a relaxed, warm-contemporary feeling not typically common to these types of homes.
Photos by Ryan Gamma Photography
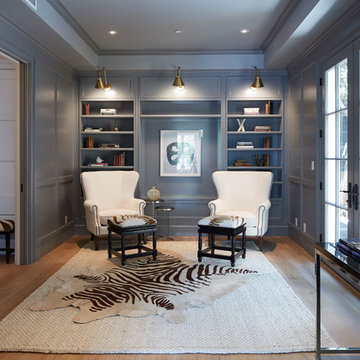
На фото: большой кабинет в современном стиле с серыми стенами, паркетным полом среднего тона, отдельно стоящим рабочим столом и коричневым полом без камина с
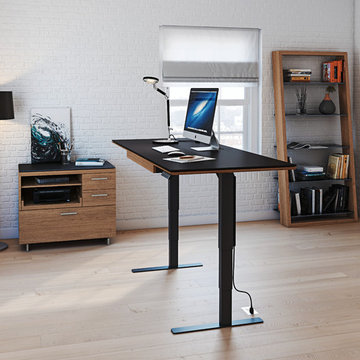
The SEQUEL LIFT DESK is the best of both worlds. The desk’s adjustable height allows you to keep yourself in motion with periods of sitting and standing throughout the workday. Combining beautiful styling, thoughtful engineering and ergonomic design, the SEQUEL sit+stand desk provides the versatility and movement that every workday requires.
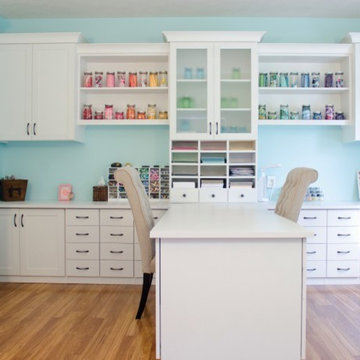
A large work space and multiple storage options inspire creativity and order in this well-designed room.
Идея дизайна: большой кабинет в современном стиле с местом для рукоделия, синими стенами, паркетным полом среднего тона и встроенным рабочим столом без камина
Идея дизайна: большой кабинет в современном стиле с местом для рукоделия, синими стенами, паркетным полом среднего тона и встроенным рабочим столом без камина
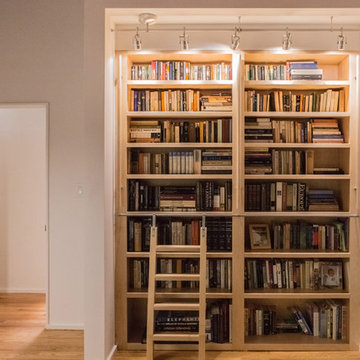
Built-in maple bookshelves with short library ladder and vertical hand rails, photo by Iman Woods.
Свежая идея для дизайна: большой домашняя библиотека в современном стиле с белыми стенами, паркетным полом среднего тона и встроенным рабочим столом без камина - отличное фото интерьера
Свежая идея для дизайна: большой домашняя библиотека в современном стиле с белыми стенами, паркетным полом среднего тона и встроенным рабочим столом без камина - отличное фото интерьера
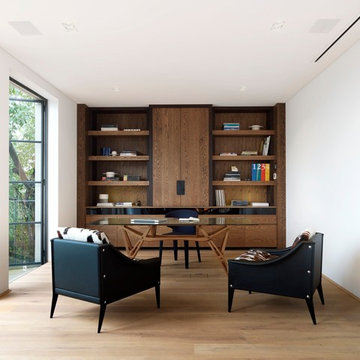
Свежая идея для дизайна: большое рабочее место в современном стиле с белыми стенами, паркетным полом среднего тона и отдельно стоящим рабочим столом - отличное фото интерьера

7" Engineered Walnut, slightly rustic with clear satin coat
4" canned recessed lighting
En suite wet bar
#buildboswell
Пример оригинального дизайна: большое рабочее место в современном стиле с белыми стенами, паркетным полом среднего тона, отдельно стоящим рабочим столом и коричневым полом без камина
Пример оригинального дизайна: большое рабочее место в современном стиле с белыми стенами, паркетным полом среднего тона, отдельно стоящим рабочим столом и коричневым полом без камина
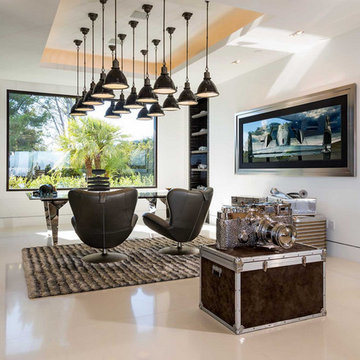
Berlyn Photography.
Идея дизайна: большой кабинет в современном стиле с белыми стенами, мраморным полом и отдельно стоящим рабочим столом
Идея дизайна: большой кабинет в современном стиле с белыми стенами, мраморным полом и отдельно стоящим рабочим столом
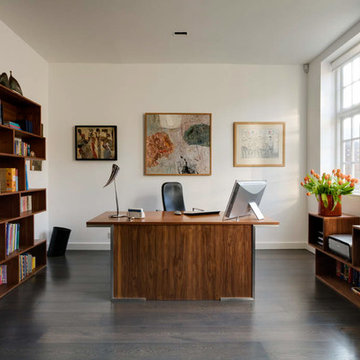
A 1950s terraced house in Chelsea has been extended and transformed into a modern family home including a basement excavation beneath the entire property and glazed rear extensions.
Photographer: Bruce Hemming
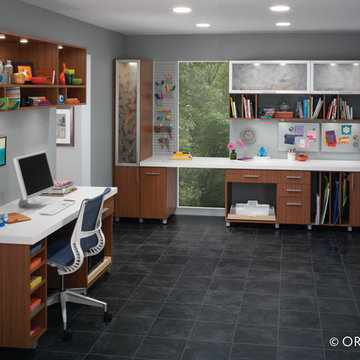
Источник вдохновения для домашнего уюта: большой кабинет в современном стиле с серыми стенами и встроенным рабочим столом
Большой кабинет в современном стиле – фото дизайна интерьера
1