Большой кабинет с зелеными стенами – фото дизайна интерьера
Сортировать:
Бюджет
Сортировать:Популярное за сегодня
1 - 20 из 542 фото
1 из 3

Warm and inviting this new construction home, by New Orleans Architect Al Jones, and interior design by Bradshaw Designs, lives as if it's been there for decades. Charming details provide a rich patina. The old Chicago brick walls, the white slurried brick walls, old ceiling beams, and deep green paint colors, all add up to a house filled with comfort and charm for this dear family.
Lead Designer: Crystal Romero; Designer: Morgan McCabe; Photographer: Stephen Karlisch; Photo Stylist: Melanie McKinley.
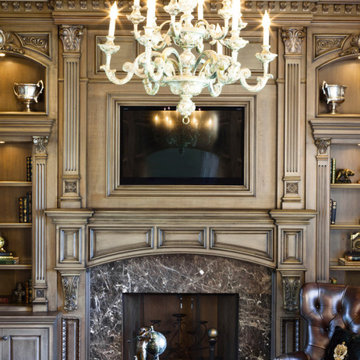
We offer reclaimed wood mantels in a variety of styles, with and without custom handmade hardware, in customizable sizes. From rustic to refined, our reclaimed antique wood mantels add a warm touch to the heart of every room.
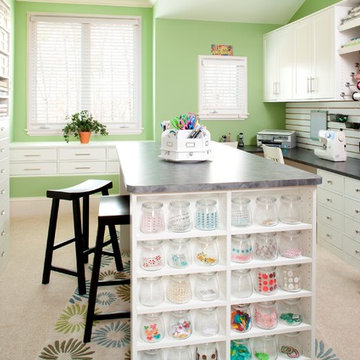
Стильный дизайн: большой кабинет в классическом стиле с местом для рукоделия, зелеными стенами, ковровым покрытием, встроенным рабочим столом и белым полом без камина - последний тренд
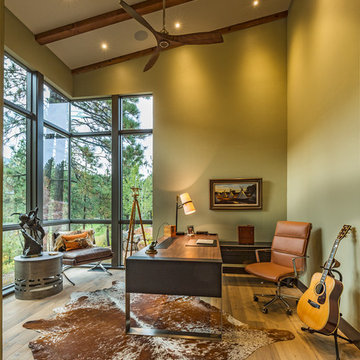
Marona Photography
На фото: большое рабочее место в современном стиле с зелеными стенами, светлым паркетным полом и отдельно стоящим рабочим столом с
На фото: большое рабочее место в современном стиле с зелеными стенами, светлым паркетным полом и отдельно стоящим рабочим столом с
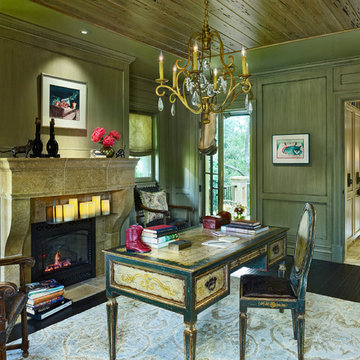
Пример оригинального дизайна: большое рабочее место в средиземноморском стиле с зелеными стенами, темным паркетным полом, стандартным камином и отдельно стоящим рабочим столом
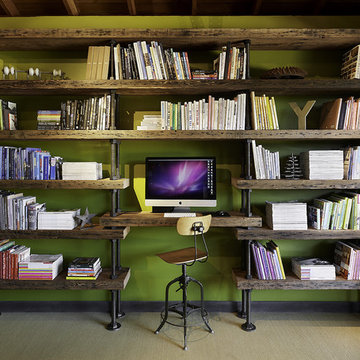
Design by Melissa Schmitt.
Studio bookshelves created from salvaged timbers and large threaded rod. Wood was left raw after wire wheeling to clean it up.
Photos by: Adrian Gregorutti
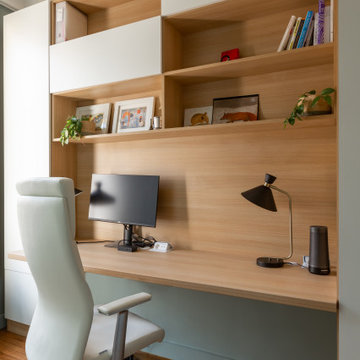
Une maison de maître du XIXème, entièrement rénovée, aménagée et décorée pour démarrer une nouvelle vie. Le RDC est repensé avec de nouveaux espaces de vie et une belle cuisine ouverte ainsi qu’un bureau indépendant. Aux étages, six chambres sont aménagées et optimisées avec deux salles de bains très graphiques. Le tout en parfaite harmonie et dans un style naturellement chic.

La bibliothèque multifonctionnelle accentue la profondeur de ce long couloir et se transforme en bureau côté salle à manger. Cela permet d'optimiser l'utilisation de l'espace et de créer une zone de travail fonctionnelle qui reste fidèle à l'esthétique globale de l’appartement.
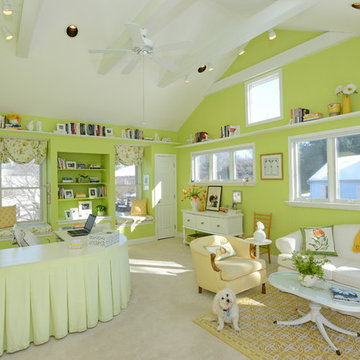
View of custom-built curved desk with pleated skirt. A great storage solution!
На фото: большое рабочее место в классическом стиле с зелеными стенами, ковровым покрытием и встроенным рабочим столом без камина
На фото: большое рабочее место в классическом стиле с зелеными стенами, ковровым покрытием и встроенным рабочим столом без камина
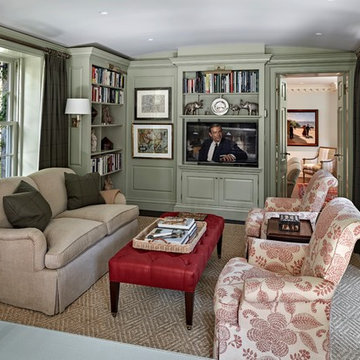
Robert Benson For Charles Hilton Architects
From grand estates, to exquisite country homes, to whole house renovations, the quality and attention to detail of a "Significant Homes" custom home is immediately apparent. Full time on-site supervision, a dedicated office staff and hand picked professional craftsmen are the team that take you from groundbreaking to occupancy. Every "Significant Homes" project represents 45 years of luxury homebuilding experience, and a commitment to quality widely recognized by architects, the press and, most of all....thoroughly satisfied homeowners. Our projects have been published in Architectural Digest 6 times along with many other publications and books. Though the lion share of our work has been in Fairfield and Westchester counties, we have built homes in Palm Beach, Aspen, Maine, Nantucket and Long Island.
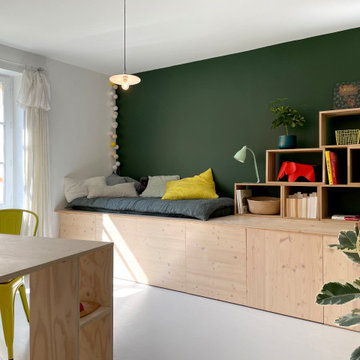
MISSION: Les habitants du lieu ont souhaité restructurer les étages de leur maison pour les adapter à leur nouveau mode de vie, avec des enfants plus grands et de plus en plus créatifs.
Une partie du projet a consisté à décloisonner une partie du premier étage pour créer une grande pièce centrale, une « creative room » baignée de lumière où chacun peut dessiner, travailler, créer, se détendre.
Le centre de la pièce est occupé par un grand plateau posé sur des caissons de rangement ouvert, le tout pouvant être décomposé et recomposé selon les besoins. Idéal pour dessiner, peindre ou faire des maquettes ! Le mur de droite accueille un linéaire de rangements profonds sur lequelle repose une bibliothèque et un coin repos/lecture.
Le tout est réalisé sur mesure en contreplaqué d'épicéa (verni incolore mat pour conserver l'aspect du bois brut). Plancher peint en blanc, mur vert "duck green" (Farrow&Ball), bois clair et accessoires vitaminés créent une ambiance naturelle et gaie, propice à la création !
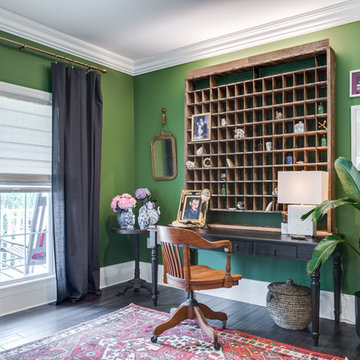
Fox Broadcasting 2016
На фото: большое рабочее место в морском стиле с зелеными стенами, темным паркетным полом, отдельно стоящим рабочим столом и черным полом без камина
На фото: большое рабочее место в морском стиле с зелеными стенами, темным паркетным полом, отдельно стоящим рабочим столом и черным полом без камина

This formal study is the perfect setting for a home office. Large wood panels and molding give this room a warm and inviting feel. The gas fireplace adds a touch of class as you relax while reading a good book or listening to your favorite music.
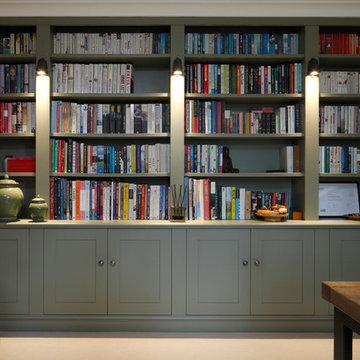
Modern-traditional office with dark walls and wood panelling.
Photography by James Balston
Свежая идея для дизайна: большой домашняя библиотека в стиле неоклассика (современная классика) с зелеными стенами, ковровым покрытием и бежевым полом - отличное фото интерьера
Свежая идея для дизайна: большой домашняя библиотека в стиле неоклассика (современная классика) с зелеными стенами, ковровым покрытием и бежевым полом - отличное фото интерьера
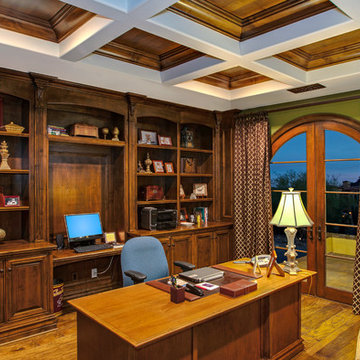
Свежая идея для дизайна: большое рабочее место в классическом стиле с встроенным рабочим столом, зелеными стенами и паркетным полом среднего тона без камина - отличное фото интерьера
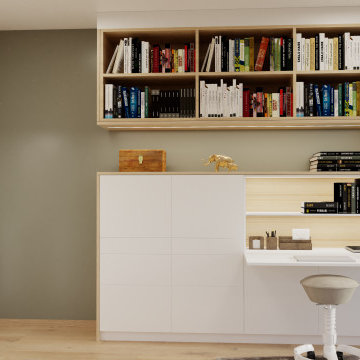
Arbeitszimmer mit viel Platz für Bücher. 1 permanenter und ein flexibler Arbeitsplatz sollten eingeplant werden.
Свежая идея для дизайна: большой домашняя библиотека в скандинавском стиле с зелеными стенами, паркетным полом среднего тона и встроенным рабочим столом - отличное фото интерьера
Свежая идея для дизайна: большой домашняя библиотека в скандинавском стиле с зелеными стенами, паркетным полом среднего тона и встроенным рабочим столом - отличное фото интерьера
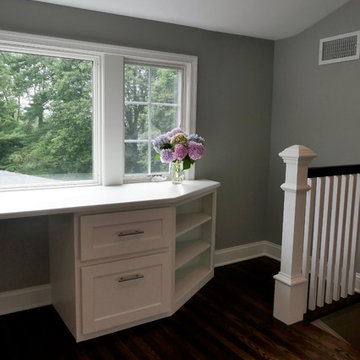
Свежая идея для дизайна: большой кабинет в стиле кантри с зелеными стенами, паркетным полом среднего тона, коричневым полом и встроенным рабочим столом без камина - отличное фото интерьера
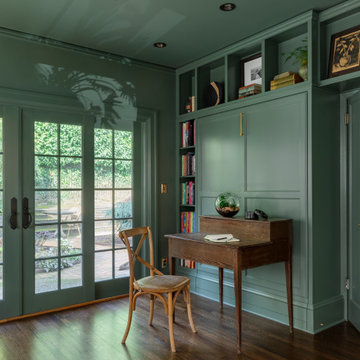
When the guests are away, the Murphy bed folds up, leaving a spot perfect for getting a bit of work done. The green paint enveloping the space, brings the outdoors in, pairing beautifully with a dark oak floor.
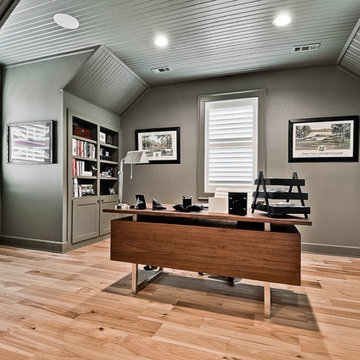
Стильный дизайн: большое рабочее место в стиле кантри с зелеными стенами, светлым паркетным полом, отдельно стоящим рабочим столом и коричневым полом - последний тренд
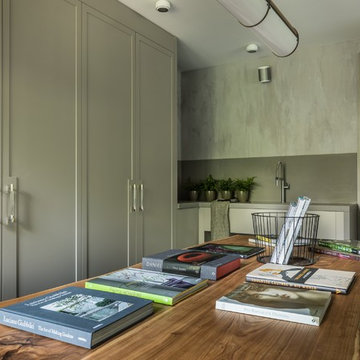
Фото: Михаил Степанов
Стильный дизайн: большая домашняя мастерская в современном стиле с зелеными стенами, паркетным полом среднего тона, отдельно стоящим рабочим столом и серым полом - последний тренд
Стильный дизайн: большая домашняя мастерская в современном стиле с зелеными стенами, паркетным полом среднего тона, отдельно стоящим рабочим столом и серым полом - последний тренд
Большой кабинет с зелеными стенами – фото дизайна интерьера
1