Большой кабинет с бежевыми стенами – фото дизайна интерьера
Сортировать:
Бюджет
Сортировать:Популярное за сегодня
1 - 20 из 3 404 фото
1 из 3
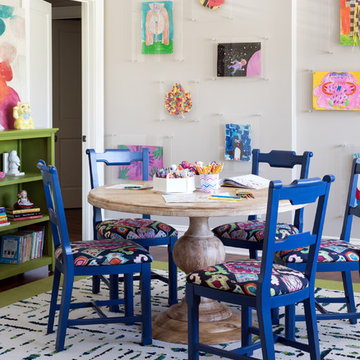
A timeless transitional design with neutral tones and pops of blue are found throughout this charming Columbia home. Soft textures, warm wooden casegoods, and bold decor provide visual interest and cohesiveness, ensuring each room flows together but stands beautifully on its own.
Home located in Columbia, South Carolina. Designed by Aiken interior design firm Nandina Home & Design, who also serve Lexington, SC and Augusta, Georgia.
Photography by Shelly Schmidt.
For more about Nandina Home & Design, click here: https://nandinahome.com/
To learn more about this project, click here: https://nandinahome.com/portfolio/columbia-timeless-transitional/
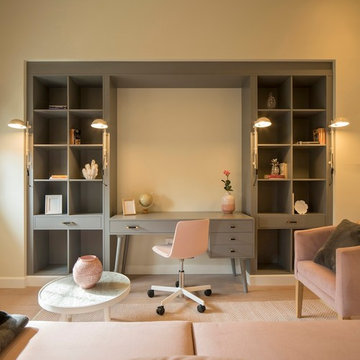
Proyecto de interiorismo, dirección y ejecución de obra: Sube Interiorismo www.subeinteriorismo.com
Fotografía Erlantz Biderbost
Источник вдохновения для домашнего уюта: большое рабочее место в стиле неоклассика (современная классика) с бежевыми стенами, полом из ламината и бежевым полом
Источник вдохновения для домашнего уюта: большое рабочее место в стиле неоклассика (современная классика) с бежевыми стенами, полом из ламината и бежевым полом
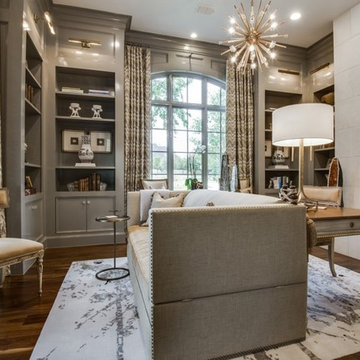
"Best of Houzz"
architecture | www.symmetryarchitects.com
interiors | www.browndesigngroup.com
builder | www.hwhomes.com
На фото: большое рабочее место в классическом стиле с бежевыми стенами, темным паркетным полом, отдельно стоящим рабочим столом и коричневым полом без камина с
На фото: большое рабочее место в классическом стиле с бежевыми стенами, темным паркетным полом, отдельно стоящим рабочим столом и коричневым полом без камина с
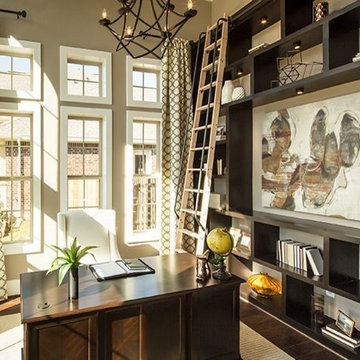
A calming earth-tone palette and built-in shelves make for a perfect combination for productivity in an office space. Seen at Southern Trails Bellagio, a Houston community.
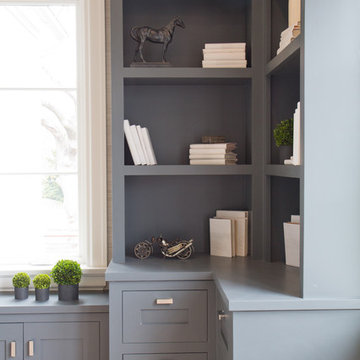
Photographed by: Vic Gubinski
Interiors By: Heike Hein Home
Свежая идея для дизайна: большое рабочее место в стиле кантри с бежевыми стенами, светлым паркетным полом и отдельно стоящим рабочим столом без камина - отличное фото интерьера
Свежая идея для дизайна: большое рабочее место в стиле кантри с бежевыми стенами, светлым паркетным полом и отдельно стоящим рабочим столом без камина - отличное фото интерьера
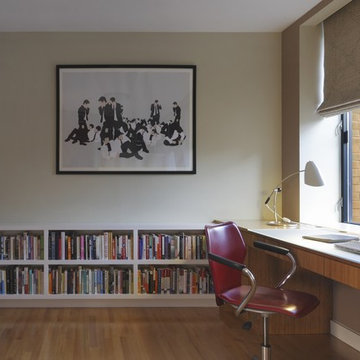
Extensive millwork for a home office in a modern townhouse. The home office installations include shelving, cabinetry, a long desk accommodating two to three work stations and a small, built-in seating/reading area. The desk, on the client’s request, was engineered to span the entire work area with no supports or pedestals below it.
Project team: Richard Goodstein, Raja Krishnan, Emil Harasim
Contractor: Perfect Renovation, Brooklyn, NY
Millwork: cej design, Brooklyn, NY
Photography: Tom Sibley
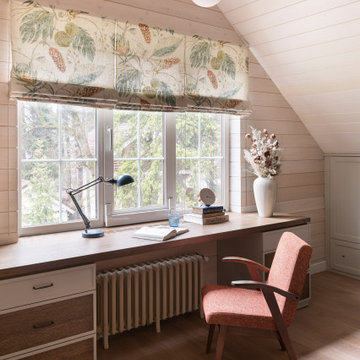
Свежая идея для дизайна: большое рабочее место в стиле кантри с паркетным полом среднего тона, отдельно стоящим рабочим столом, бежевым полом и бежевыми стенами - отличное фото интерьера
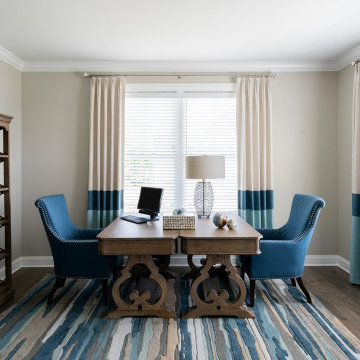
Стильный дизайн: большое рабочее место в классическом стиле с бежевыми стенами, темным паркетным полом, отдельно стоящим рабочим столом и коричневым полом - последний тренд
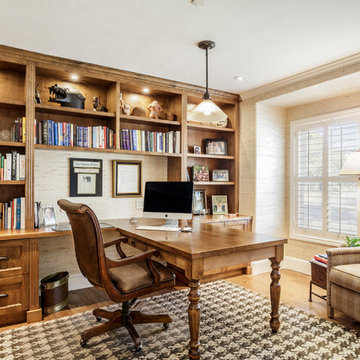
Custom built-ins help keep our client organized and peaceful in this large office. Warm wood, a large widow to let in natural light, and herringbone and plaid make the space feel cozy. Woven wallpaper adds luxurious texture.

Designer details abound in this custom 2-story home with craftsman style exterior complete with fiber cement siding, attractive stone veneer, and a welcoming front porch. In addition to the 2-car side entry garage with finished mudroom, a breezeway connects the home to a 3rd car detached garage. Heightened 10’ceilings grace the 1st floor and impressive features throughout include stylish trim and ceiling details. The elegant Dining Room to the front of the home features a tray ceiling and craftsman style wainscoting with chair rail. Adjacent to the Dining Room is a formal Living Room with cozy gas fireplace. The open Kitchen is well-appointed with HanStone countertops, tile backsplash, stainless steel appliances, and a pantry. The sunny Breakfast Area provides access to a stamped concrete patio and opens to the Family Room with wood ceiling beams and a gas fireplace accented by a custom surround. A first-floor Study features trim ceiling detail and craftsman style wainscoting. The Owner’s Suite includes craftsman style wainscoting accent wall and a tray ceiling with stylish wood detail. The Owner’s Bathroom includes a custom tile shower, free standing tub, and oversized closet.
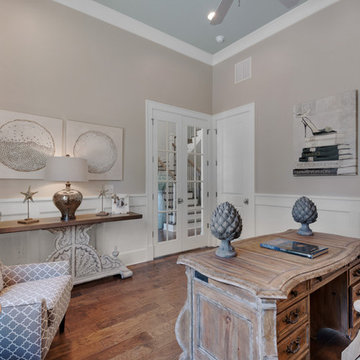
Office space with lots of natural light, Designed by Bob Chatham Custom Home Designs. Rustic Mediterranean inspired home built in Regatta Bay Golf and Yacht Club.
Phillip Vlahos With Destin Custom Home Builders
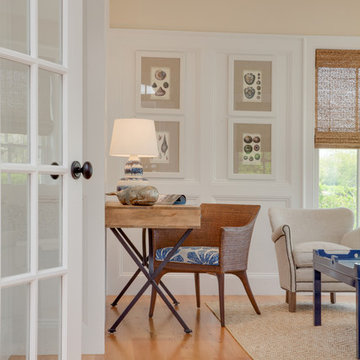
Photography: Cary Hazlegrove
Стильный дизайн: большое рабочее место в морском стиле с бежевыми стенами, светлым паркетным полом, отдельно стоящим рабочим столом и бежевым полом без камина - последний тренд
Стильный дизайн: большое рабочее место в морском стиле с бежевыми стенами, светлым паркетным полом, отдельно стоящим рабочим столом и бежевым полом без камина - последний тренд
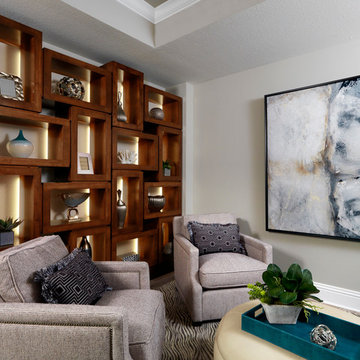
High rise Luxury Condo in Downtown St. Petersburg
На фото: большое рабочее место в стиле модернизм с бежевыми стенами и ковровым покрытием без камина с
На фото: большое рабочее место в стиле модернизм с бежевыми стенами и ковровым покрытием без камина с
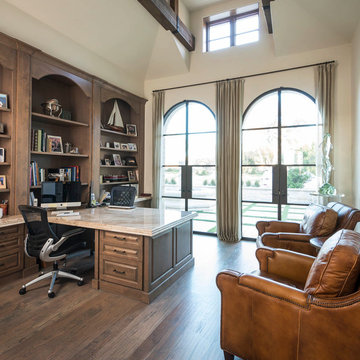
Calais Custom Homes
Пример оригинального дизайна: большое рабочее место в средиземноморском стиле с бежевыми стенами, светлым паркетным полом и встроенным рабочим столом без камина
Пример оригинального дизайна: большое рабочее место в средиземноморском стиле с бежевыми стенами, светлым паркетным полом и встроенным рабочим столом без камина
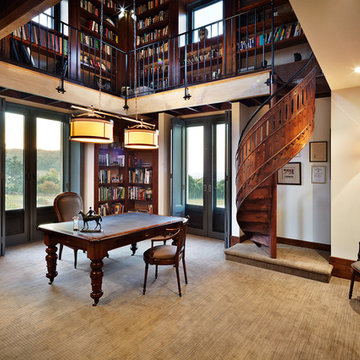
photo by Michael Downes
На фото: большое рабочее место в стиле кантри с бежевыми стенами, отдельно стоящим рабочим столом и ковровым покрытием с
На фото: большое рабочее место в стиле кантри с бежевыми стенами, отдельно стоящим рабочим столом и ковровым покрытием с
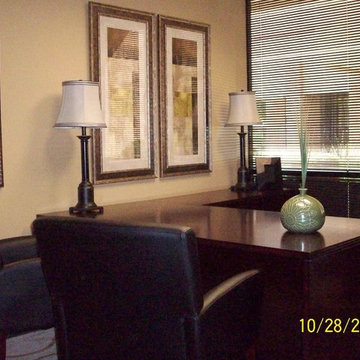
Стильный дизайн: большое рабочее место в современном стиле с бежевыми стенами, ковровым покрытием и отдельно стоящим рабочим столом - последний тренд
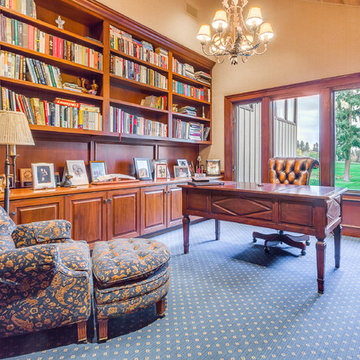
На фото: большое рабочее место в стиле кантри с бежевыми стенами, ковровым покрытием и отдельно стоящим рабочим столом с
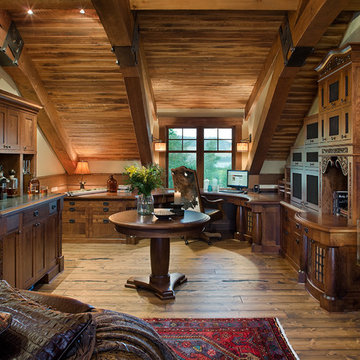
Study/Office
With inspiration drawn from the original 1800’s homestead, heritage appeal prevails in the present, demonstrating how the past and its formidable charms continue to stimulate our lifestyle and imagination - See more at: http://mitchellbrock.com/projects/case-studies/ranch-manor/#sthash.VbbNJMJ0.dpuf
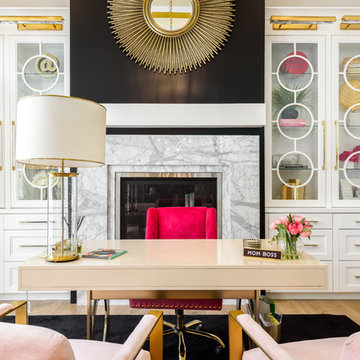
Источник вдохновения для домашнего уюта: большое рабочее место в стиле неоклассика (современная классика) с бежевыми стенами, светлым паркетным полом, стандартным камином, фасадом камина из камня, отдельно стоящим рабочим столом и бежевым полом

Design, manufacture and installation of a bespoke large built-in library with handmade oak sliding ladder, built in soft close drawers, storage cabinets, display cabinets with lighting, seating and built in radiator cabinet. All cabinetry has a sprayed finish and the sliding oak ladder is finished in a natural oil.
Photography by Alex Maguire Photography.
Большой кабинет с бежевыми стенами – фото дизайна интерьера
1