Большой кабинет – фото дизайна интерьера
Сортировать:
Бюджет
Сортировать:Популярное за сегодня
101 - 120 из 17 740 фото
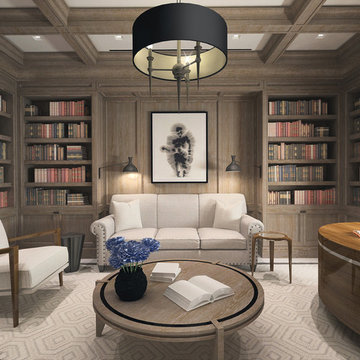
Brushed oak paneling, cabinets and ceiling beams
Источник вдохновения для домашнего уюта: большой домашняя библиотека в стиле неоклассика (современная классика) с фасадом камина из камня и отдельно стоящим рабочим столом
Источник вдохновения для домашнего уюта: большой домашняя библиотека в стиле неоклассика (современная классика) с фасадом камина из камня и отдельно стоящим рабочим столом
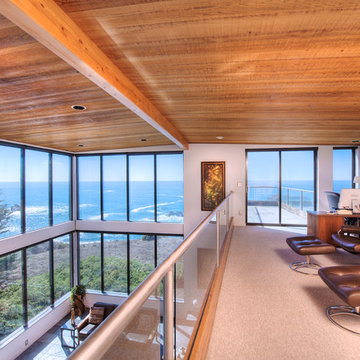
Sea Arches is a stunning modern architectural masterpiece, perched atop an eleven-acre peninsular promontory rising 160 feet above the Pacific Ocean on northern California’s spectacular Mendocino coast. Surrounded by the ocean on 3 sides and presiding over unparalleled vistas of sea and surf, Sea Arches includes 2,000 feet of ocean frontage, as well as beaches that extend some 1,300 feet. This one-of-a-kind property also includes one of the famous Elk Sea Stacks, a grouping of remarkable ancient rock outcroppings that tower above the Pacific, and add a powerful and dramatic element to the coastal scenery. Integrated gracefully into its spectacular setting, Sea Arches is set back 500 feet from the Pacific Coast Hwy and is completely screened from public view by more than 400 Monterey cypress trees. Approached by a winding, tree-lined drive, the main house and guesthouse include over 4,200 square feet of modern living space with four bedrooms, two mezzanines, two mini-lofts, and five full bathrooms. All rooms are spacious and the hallways are extra-wide. A cantilevered, raised deck off the living-room mezzanine provides a stunningly close approach to the ocean. Walls of glass invite views of the enchanting scenery in every direction: north to the Elk Sea Stacks, south to Point Arena and its historic lighthouse, west beyond the property’s captive sea stack to the horizon, and east to lofty wooded mountains. All of these vistas are enjoyed from Sea Arches and from the property’s mile-long groomed trails that extend along the oceanfront bluff tops overlooking the beautiful beaches on the north and south side of the home. While completely private and secluded, Sea Arches is just a two-minute drive from the charming village of Elk offering quaint and cozy restaurants and inns. A scenic seventeen-mile coastal drive north will bring you to the picturesque and historic seaside village of Mendocino which attracts tourists from near and far. One can also find many world-class wineries in nearby Anderson Valley. All of this just a three-hour drive from San Francisco or if you choose to fly, Little River Airport, with its mile long runway, is only 16 miles north of Sea Arches. Truly a special and unique property, Sea Arches commands some of the most dramatic coastal views in the world, and offers superb design, construction, and high-end finishes throughout, along with unparalleled beauty, tranquility, and privacy. Property Highlights: • Idyllically situated on a one-of-a-kind eleven-acre oceanfront parcel • Dwelling is completely screened from public view by over 400 trees • Includes 2,000 feet of ocean frontage plus over 1,300 feet of beaches • Includes one of the famous Elk Sea Stacks connected to the property by an isthmus • Main house plus private guest house totaling over 4300 sq ft of superb living space • 4 bedrooms and 5 full bathrooms • Separate His and Hers master baths • Open floor plan featuring Single Level Living (with the exception of mezzanines and lofts) • Spacious common rooms with extra wide hallways • Ample opportunities throughout the home for displaying art • Radiant heated slate floors throughout • Soaring 18 foot high ceilings in main living room with walls of glass • Cantilevered viewing deck off the mezzanine for up close ocean views • Gourmet kitchen with top of the line stainless appliances, custom cabinetry and granite counter tops • Granite window sills throughout the home • Spacious guest house including a living room, wet bar, large bedroom, an office/second bedroom, two spacious baths, sleeping loft and two mini lofts • Spectacular ocean and sunset views from most every room in the house • Gracious winding driveway offering ample parking • Large 2 car-garage with workshop • Extensive low-maintenance landscaping offering a profusion of Spring and Summer blooms • Approx. 1 mile of groomed trails • Equipped with a generator • Copper roof • Anchored in bedrock by 42 reinforced concrete piers and framed with steel girders.
2 Fireplaces
Deck
Granite Countertops
Guest House
Patio
Security System
Storage
Gardens

La bibliothèque multifonctionnelle accentue la profondeur de ce long couloir et se transforme en bureau côté salle à manger. Cela permet d'optimiser l'utilisation de l'espace et de créer une zone de travail fonctionnelle qui reste fidèle à l'esthétique globale de l’appartement.
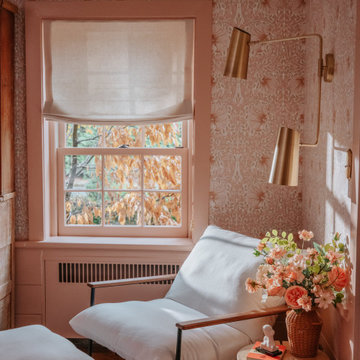
Идея дизайна: большое рабочее место в стиле кантри с розовыми стенами, темным паркетным полом, отдельно стоящим рабочим столом и обоями на стенах
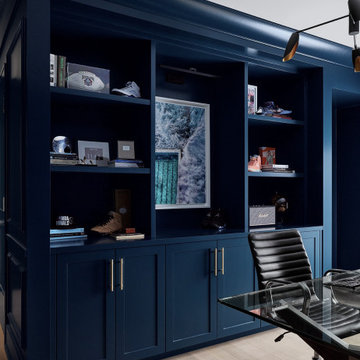
Devon Grace Interiors designed a modern and moody home office, and we opted to sweep a dramatic navy blue paint across the walls and custom built-ins.
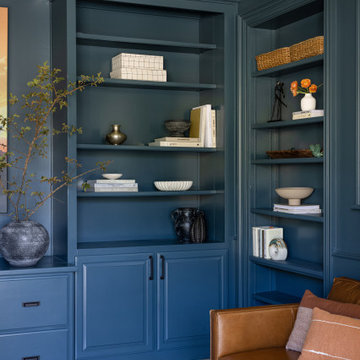
Стильный дизайн: большой домашняя библиотека в стиле неоклассика (современная классика) с синими стенами, полом из травертина и отдельно стоящим рабочим столом - последний тренд
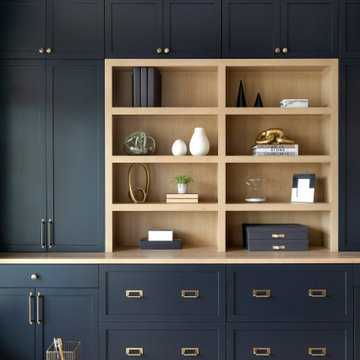
Custom cabinetry - painted in "Off Black" by Farrow and Ball
Источник вдохновения для домашнего уюта: большой кабинет в стиле неоклассика (современная классика) с светлым паркетным полом и отдельно стоящим рабочим столом
Источник вдохновения для домашнего уюта: большой кабинет в стиле неоклассика (современная классика) с светлым паркетным полом и отдельно стоящим рабочим столом

Dans cet appartement familial de 150 m², l’objectif était de rénover l’ensemble des pièces pour les rendre fonctionnelles et chaleureuses, en associant des matériaux naturels à une palette de couleurs harmonieuses.
Dans la cuisine et le salon, nous avons misé sur du bois clair naturel marié avec des tons pastel et des meubles tendance. De nombreux rangements sur mesure ont été réalisés dans les couloirs pour optimiser tous les espaces disponibles. Le papier peint à motifs fait écho aux lignes arrondies de la porte verrière réalisée sur mesure.
Dans les chambres, on retrouve des couleurs chaudes qui renforcent l’esprit vacances de l’appartement. Les salles de bain et la buanderie sont également dans des tons de vert naturel associés à du bois brut. La robinetterie noire, toute en contraste, apporte une touche de modernité. Un appartement où il fait bon vivre !
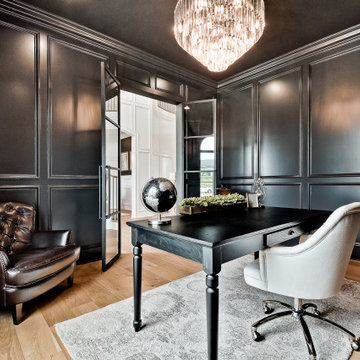
Источник вдохновения для домашнего уюта: большое рабочее место в стиле неоклассика (современная классика) с черными стенами, светлым паркетным полом, встроенным рабочим столом и панелями на части стены
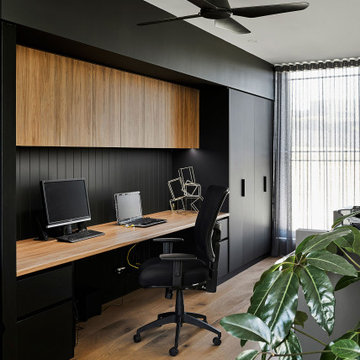
Идея дизайна: большое рабочее место в современном стиле с белыми стенами, паркетным полом среднего тона, встроенным рабочим столом и коричневым полом
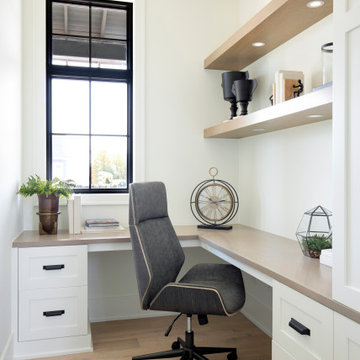
На фото: большой кабинет в стиле кантри с белыми стенами, светлым паркетным полом, встроенным рабочим столом и бежевым полом
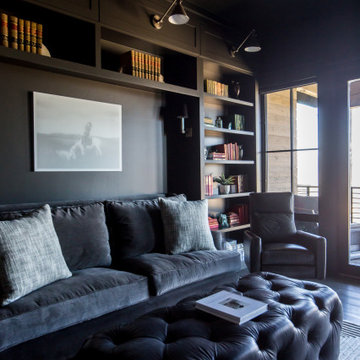
Home office with a access to the balcony and elegant outdoor seating. This richly colored space is equipped with ample built in storage, comfortable seating, and multiple levels of lighting. The fireplace and wall-mounted television marries the business with pleasure.
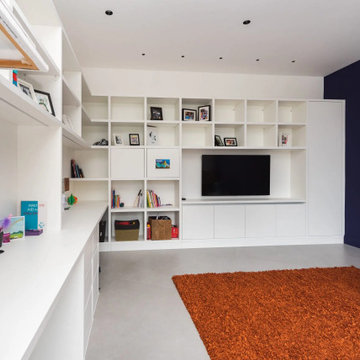
Our Bespoke Bookshelves and cabinets are designed and used as great storage solutions as well as design features within the homes raising our fame as the best bespoke furniture company in London. We designed bespoke Bookshelves and Home Office Furniture for a client in Rickmansworth. The client wants to have a new and improved look for his office rooms and his first option to go for was Inspired Elements. We created Bespoke Office Furniture in confort penelope fusion finish which changed the overall look of the office. For better storage options, we installed storage cabinets with hinged doors which could be opened by pushing. We also installed a Sliding Door for the shelf unit which saved a lot of space
In terms of other Bookcases Furniture, we made a thick yet stylish looking working desk with steel painted legs. The client also wished to have a small area for praying. So we managed to build a temple area with LED strip light. We also made a drawer line with the handless profile.
Drawerline with a handleless profile. The client also wishes to redecorate his study room. We installed the study room/music room with a white perfect matt finish, which changed the overall look and feel of the room. We also initiated in making organised thick shelves with LED Lights which in the matter aesthetic look give a premium feel. The Modern Home Study Room now looks well organised and has a cool and calm interior which could be used for relaxation and reading.
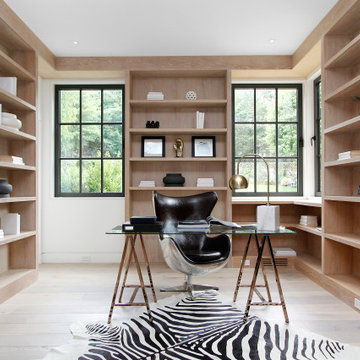
This beautiful Westport home staged by BA Staging & Interiors is almost 9,000 square feet and features fabulous, modern-farmhouse architecture. Our staging selection was carefully chosen based on the architecture and location of the property, so that this home can really shine.
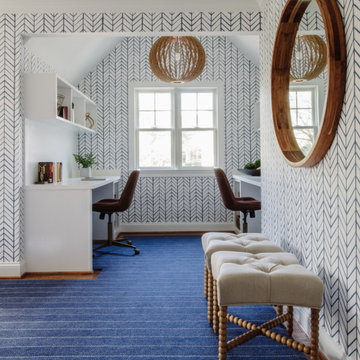
Пример оригинального дизайна: большое рабочее место в стиле неоклассика (современная классика) с белыми стенами, паркетным полом среднего тона, встроенным рабочим столом, коричневым полом и обоями на стенах
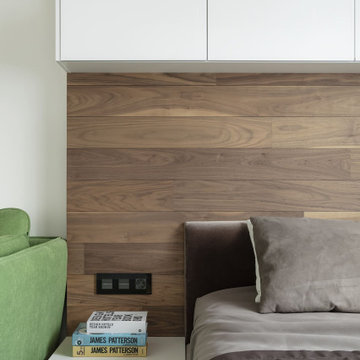
Заказчиком проекта выступила современная семья с одним ребенком. Объект нам достался уже с начатым ремонтом. Поэтому пришлось все ломать и начинать с нуля. Глобальной перепланировки достичь не удалось, т.к. практически все стены были несущие. В некоторых местах мы расширили проемы, а именно вход в кухню, холл и гардеробную с дополнительным усилением. Прошли процедуру согласования и начали разрабатывать детальный проект по оформлению интерьера. В дизайн-проекте мы хотели создать некую единую концепцию всей квартиры с применением отделки под дерево и камень. Одна из фишек данного интерьера - это просто потрясающие двери до потолка в скрытом коробе, производство фабрики Sofia и скрытый плинтус. Полотно двери и плинтус находится в одной плоскости со стеной, что делает интерьер непрерывным без лишних деталей. По нашей задумке они сделаны под окраску - в цвет стен. Несмотря на то, что они супер круто смотрятся и необыкновенно гармонируют в интерьере, мы должны понимать, что их монтаж и дальнейшие подводки стыков и откосов требуют высокой квалификации и аккуратностям строителей.
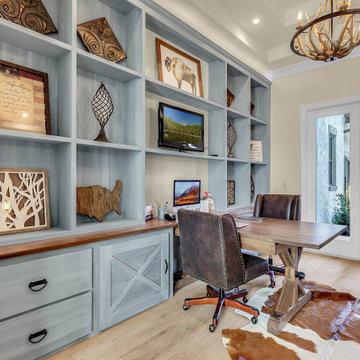
We designed and built this beautiful home office for our client who wanted the room to look amazing and function really well. Maria had a lot of books as well a some pieces that she wanted to display so getting the most out of the wall space was very important. We built this rolling ladder so that she would reach every inch of space. We custom built and finished it with our custom special walnut beachy color and it turned out great. We also built a two person desk so that Maria could meet with her clients.
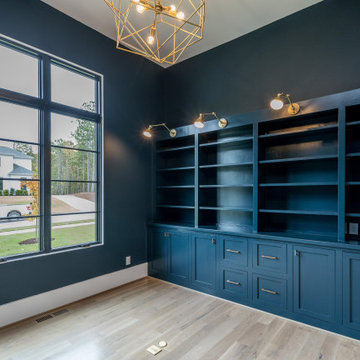
Источник вдохновения для домашнего уюта: большое рабочее место в стиле неоклассика (современная классика) с отдельно стоящим рабочим столом

The family living in this shingled roofed home on the Peninsula loves color and pattern. At the heart of the two-story house, we created a library with high gloss lapis blue walls. The tête-à-tête provides an inviting place for the couple to read while their children play games at the antique card table. As a counterpoint, the open planned family, dining room, and kitchen have white walls. We selected a deep aubergine for the kitchen cabinetry. In the tranquil master suite, we layered celadon and sky blue while the daughters' room features pink, purple, and citrine.
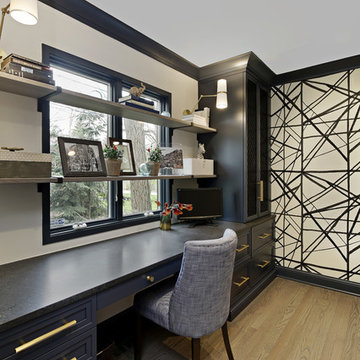
Идея дизайна: большой домашняя библиотека в стиле модернизм с белыми стенами, светлым паркетным полом, встроенным рабочим столом и коричневым полом
Большой кабинет – фото дизайна интерьера
6