Большой черный туалет – фото дизайна интерьера
Сортировать:
Бюджет
Сортировать:Популярное за сегодня
1 - 20 из 230 фото

Идея дизайна: большой туалет в стиле неоклассика (современная классика) с синими стенами, светлым паркетным полом, консольной раковиной и коричневым полом

A monochromatic palette adds to the modern vibe of this powder room in our "Urban Modern" project.
https://www.drewettworks.com/urban-modern/
Project Details // Urban Modern
Location: Kachina Estates, Paradise Valley, Arizona
Architecture: Drewett Works
Builder: Bedbrock Developers
Landscape: Berghoff Design Group
Interior Designer for development: Est Est
Interior Designer + Furnishings: Ownby Design
Photography: Mark Boisclair

Photography by Laura Hull.
Идея дизайна: большой туалет: освещение в классическом стиле с открытыми фасадами, унитазом-моноблоком, синими стенами, темным паркетным полом, консольной раковиной, мраморной столешницей, коричневым полом и белой столешницей
Идея дизайна: большой туалет: освещение в классическом стиле с открытыми фасадами, унитазом-моноблоком, синими стенами, темным паркетным полом, консольной раковиной, мраморной столешницей, коричневым полом и белой столешницей

Add elegance to your bathroom when you choose from Fine Fixtures’ rounded vessels. With their sleek, curved sides, and spherical appearances, these rounded vessels present a modern and fresh look, allowing you to easily upgrade your bathroom design. Although simple, their chic and upscale styles feature a visible grace that creates an instant focal point.
The glossy white finish provides a multitude of styling options; the vessels can be paired with dark, bold colors for a stark contrast or lighter, muted colors for a more subtle statement. A wide array of sizes and styles allows for you to choose the perfect sink to match your bathroom, and Fine Fixtures’ hallmark—a winning combination of quality and beauty—will ensure that it lasts for years.
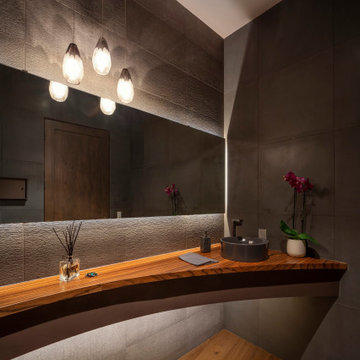
Свежая идея для дизайна: большой туалет в современном стиле с открытыми фасадами, серой плиткой, настольной раковиной, столешницей из дерева, коричневым полом, коричневой столешницей и подвесной тумбой - отличное фото интерьера

We always say that a powder room is the “gift” you give to the guests in your home; a special detail here and there, a touch of color added, and the space becomes a delight! This custom beauty, completed in January 2020, was carefully crafted through many construction drawings and meetings.
We intentionally created a shallower depth along both sides of the sink area in order to accommodate the location of the door openings. (The right side of the image leads to the foyer, while the left leads to a closet water closet room.) We even had the casing/trim applied after the countertop was installed in order to bring the marble in one piece! Setting the height of the wall faucet and wall outlet for the exposed P-Trap meant careful calculation and precise templating along the way, with plenty of interior construction drawings. But for such detail, it was well worth it.
From the book-matched miter on our black and white marble, to the wall mounted faucet in matte black, each design element is chosen to play off of the stacked metallic wall tile and scones. Our homeowners were thrilled with the results, and we think their guests are too!
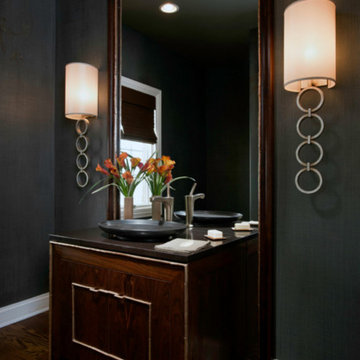
Идея дизайна: большой туалет в современном стиле с фасадами островного типа, темными деревянными фасадами, зеркальной плиткой, серыми стенами, темным паркетным полом, настольной раковиной и коричневым полом

Download our free ebook, Creating the Ideal Kitchen. DOWNLOAD NOW
The homeowners built their traditional Colonial style home 17 years’ ago. It was in great shape but needed some updating. Over the years, their taste had drifted into a more contemporary realm, and they wanted our help to bridge the gap between traditional and modern.
We decided the layout of the kitchen worked well in the space and the cabinets were in good shape, so we opted to do a refresh with the kitchen. The original kitchen had blond maple cabinets and granite countertops. This was also a great opportunity to make some updates to the functionality that they were hoping to accomplish.
After re-finishing all the first floor wood floors with a gray stain, which helped to remove some of the red tones from the red oak, we painted the cabinetry Benjamin Moore “Repose Gray” a very soft light gray. The new countertops are hardworking quartz, and the waterfall countertop to the left of the sink gives a bit of the contemporary flavor.
We reworked the refrigerator wall to create more pantry storage and eliminated the double oven in favor of a single oven and a steam oven. The existing cooktop was replaced with a new range paired with a Venetian plaster hood above. The glossy finish from the hood is echoed in the pendant lights. A touch of gold in the lighting and hardware adds some contrast to the gray and white. A theme we repeated down to the smallest detail illustrated by the Jason Wu faucet by Brizo with its similar touches of white and gold (the arrival of which we eagerly awaited for months due to ripples in the supply chain – but worth it!).
The original breakfast room was pleasant enough with its windows looking into the backyard. Now with its colorful window treatments, new blue chairs and sculptural light fixture, this space flows seamlessly into the kitchen and gives more of a punch to the space.
The original butler’s pantry was functional but was also starting to show its age. The new space was inspired by a wallpaper selection that our client had set aside as a possibility for a future project. It worked perfectly with our pallet and gave a fun eclectic vibe to this functional space. We eliminated some upper cabinets in favor of open shelving and painted the cabinetry in a high gloss finish, added a beautiful quartzite countertop and some statement lighting. The new room is anything but cookie cutter.
Next the mudroom. You can see a peek of the mudroom across the way from the butler’s pantry which got a facelift with new paint, tile floor, lighting and hardware. Simple updates but a dramatic change! The first floor powder room got the glam treatment with its own update of wainscoting, wallpaper, console sink, fixtures and artwork. A great little introduction to what’s to come in the rest of the home.
The whole first floor now flows together in a cohesive pallet of green and blue, reflects the homeowner’s desire for a more modern aesthetic, and feels like a thoughtful and intentional evolution. Our clients were wonderful to work with! Their style meshed perfectly with our brand aesthetic which created the opportunity for wonderful things to happen. We know they will enjoy their remodel for many years to come!
Photography by Margaret Rajic Photography
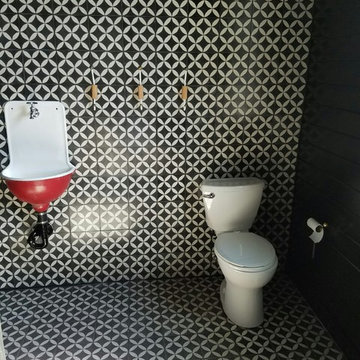
Bathroom in our Circulos Pattern Cement Tile.
"Circulos" pattern Encaustic Cement Tile from Riad Tile. All our handmade Encaustic Cement Tile is only $9sqft. Contact us for questions or to place an order. www.RiadTile.com
RiadTile@gmail.com
805-234-4546 call/text
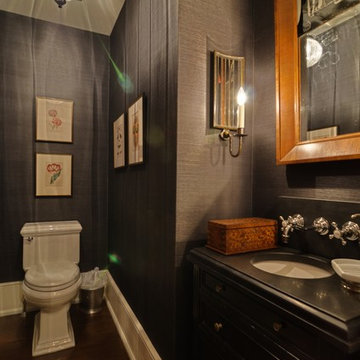
На фото: большой туалет в классическом стиле с черными фасадами, раздельным унитазом, серыми стенами, темным паркетным полом, врезной раковиной и столешницей из известняка с

Elegant powder room featuring a black, semi circle vanity Werner Straube Photography
На фото: большой туалет: освещение в классическом стиле с врезной раковиной, фасадами островного типа, черными фасадами, бежевыми стенами, черной плиткой, плиткой из сланца, полом из известняка, столешницей из гранита, серым полом, черной столешницей, напольной тумбой, многоуровневым потолком и обоями на стенах с
На фото: большой туалет: освещение в классическом стиле с врезной раковиной, фасадами островного типа, черными фасадами, бежевыми стенами, черной плиткой, плиткой из сланца, полом из известняка, столешницей из гранита, серым полом, черной столешницей, напольной тумбой, многоуровневым потолком и обоями на стенах с
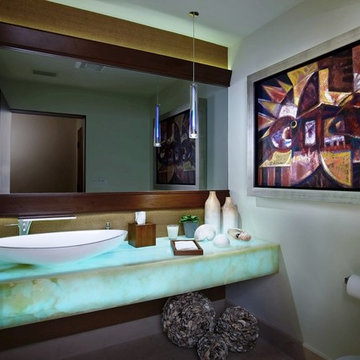
На фото: большой туалет в современном стиле с открытыми фасадами, белыми стенами, полом из известняка, настольной раковиной, столешницей из оникса, унитазом-моноблоком, белой плиткой, бежевым полом и бирюзовой столешницей

This dark, cavernous space is an introverted yet glamorous space both to impress guests and to find a moment to retreat.
На фото: большой туалет в современном стиле с плоскими фасадами, черными фасадами, инсталляцией, плиткой мозаикой, мраморным полом, мраморной столешницей, черным полом, настольной раковиной, черной столешницей и разноцветной плиткой
На фото: большой туалет в современном стиле с плоскими фасадами, черными фасадами, инсталляцией, плиткой мозаикой, мраморным полом, мраморной столешницей, черным полом, настольной раковиной, черной столешницей и разноцветной плиткой

The SUMMIT, is Beechwood Homes newest display home at Craigburn Farm. This masterpiece showcases our commitment to design, quality and originality. The Summit is the epitome of luxury. From the general layout down to the tiniest finish detail, every element is flawless.
Specifically, the Summit highlights the importance of atmosphere in creating a family home. The theme throughout is warm and inviting, combining abundant natural light with soothing timber accents and an earthy palette. The stunning window design is one of the true heroes of this property, helping to break down the barrier of indoor and outdoor. An open plan kitchen and family area are essential features of a cohesive and fluid home environment.
Adoring this Ensuite displayed in "The Summit" by Beechwood Homes. There is nothing classier than the combination of delicate timber and concrete beauty.
The perfect outdoor area for entertaining friends and family. The indoor space is connected to the outdoor area making the space feel open - perfect for extending the space!
The Summit makes the most of state of the art automation technology. An electronic interface controls the home theatre systems, as well as the impressive lighting display which comes to life at night. Modern, sleek and spacious, this home uniquely combines convenient functionality and visual appeal.
The Summit is ideal for those clients who may be struggling to visualise the end product from looking at initial designs. This property encapsulates all of the senses for a complete experience. Appreciate the aesthetic features, feel the textures, and imagine yourself living in a home like this.
Tiles by Italia Ceramics!
Visit Beechwood Homes - Display Home "The Summit"
54 FERGUSSON AVENUE,
CRAIGBURN FARM
Opening Times Sat & Sun 1pm – 4:30pm
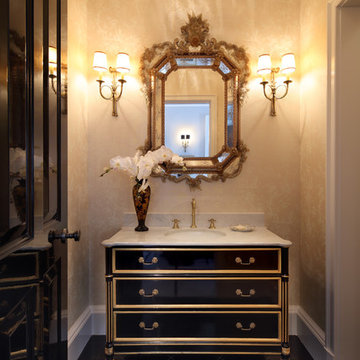
Erhard Pfeiffer
Стильный дизайн: большой туалет в классическом стиле с фасадами островного типа, черными фасадами, бежевыми стенами, полом из керамогранита, врезной раковиной и столешницей из известняка - последний тренд
Стильный дизайн: большой туалет в классическом стиле с фасадами островного типа, черными фасадами, бежевыми стенами, полом из керамогранита, врезной раковиной и столешницей из известняка - последний тренд

На фото: большой туалет в стиле рустика с открытыми фасадами, зелеными фасадами, паркетным полом среднего тона, настольной раковиной, подвесной тумбой, деревянным потолком, деревянными стенами, коричневыми стенами, коричневым полом и зеленой столешницей с
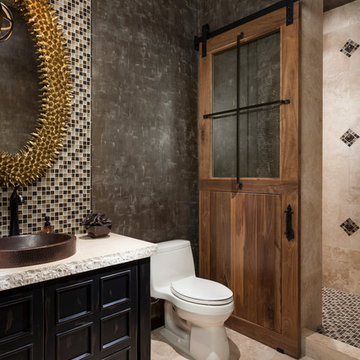
Пример оригинального дизайна: большой туалет в стиле фьюжн с фасадами островного типа, унитазом-моноблоком, разноцветной плиткой, черными стенами, полом из травертина, настольной раковиной, искусственно-состаренными фасадами и плиткой мозаикой

Пример оригинального дизайна: большой туалет в современном стиле с открытыми фасадами, фасадами цвета дерева среднего тона, инсталляцией, черно-белой плиткой, галечной плиткой, полом из терраццо, накладной раковиной, столешницей из искусственного кварца, черным полом, серой столешницей и подвесной тумбой
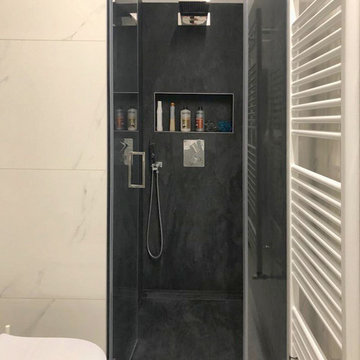
Bagno di servizio
Источник вдохновения для домашнего уюта: большой туалет в стиле модернизм с плоскими фасадами, белыми фасадами, раздельным унитазом, черно-белой плиткой, керамогранитной плиткой, серыми стенами, полом из керамогранита, монолитной раковиной, столешницей из искусственного камня, белым полом и белой столешницей
Источник вдохновения для домашнего уюта: большой туалет в стиле модернизм с плоскими фасадами, белыми фасадами, раздельным унитазом, черно-белой плиткой, керамогранитной плиткой, серыми стенами, полом из керамогранита, монолитной раковиной, столешницей из искусственного камня, белым полом и белой столешницей
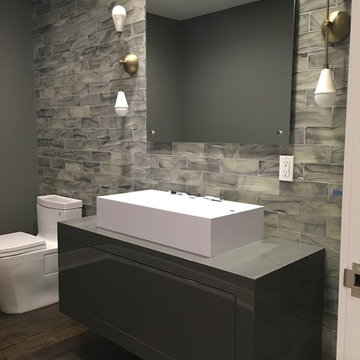
Источник вдохновения для домашнего уюта: большой туалет в стиле модернизм с плоскими фасадами, серыми фасадами, унитазом-моноблоком, серой плиткой, стеклянной плиткой, серыми стенами, темным паркетным полом, настольной раковиной, столешницей из дерева и коричневым полом
Большой черный туалет – фото дизайна интерьера
1