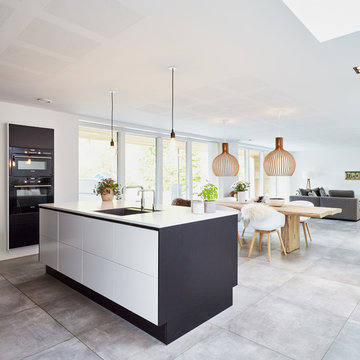Фото – большие интерьеры и экстерьеры

Interior Designer: Allard & Roberts Interior Design, Inc.
Builder: Glennwood Custom Builders
Architect: Con Dameron
Photographer: Kevin Meechan
Doors: Sun Mountain
Cabinetry: Advance Custom Cabinetry
Countertops & Fireplaces: Mountain Marble & Granite
Window Treatments: Blinds & Designs, Fletcher NC

Charles Hilton Architects, Robert Benson Photography
From grand estates, to exquisite country homes, to whole house renovations, the quality and attention to detail of a "Significant Homes" custom home is immediately apparent. Full time on-site supervision, a dedicated office staff and hand picked professional craftsmen are the team that take you from groundbreaking to occupancy. Every "Significant Homes" project represents 45 years of luxury homebuilding experience, and a commitment to quality widely recognized by architects, the press and, most of all....thoroughly satisfied homeowners. Our projects have been published in Architectural Digest 6 times along with many other publications and books. Though the lion share of our work has been in Fairfield and Westchester counties, we have built homes in Palm Beach, Aspen, Maine, Nantucket and Long Island.
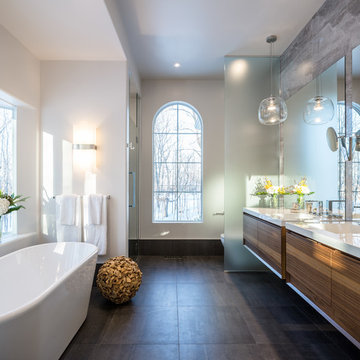
Designer: Astro Design Centre, Ottawa Canada
Photos: JVL Photography
The theme for this design was clean lines, symmetry and harmony. They played up the natural beauty surrounding the house, by enhancing the natural light and introducing new textures that would give the space a modern look. Being centred in a wooden lot, we chose to carry natural materials like walnut, marble and slate into the room. However, to add drama and contrast, the elements are juxtaposed with industrial lighting, square high-polished fixtures and a factory-style barn door.
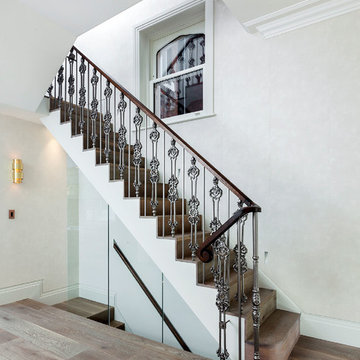
Band-sawn wide plank floor, smoked and finished in a dark white hard wax oil.
The rift-sawn effect is really sutble, it is almost invisible from a distance.
Cheville also supplied a matching plank and nosing used to clad the staircase.
The 260mm wide planks accentuate the length and breath of the room space.
Each plank is hand finished in a hard wax oil.
All the blocks are engineered, bevel edged, tongue and grooved on all 4 sides
Compatible with under floor heating

Vincent Ivicevic
Пример оригинального дизайна: большая главная ванная комната в стиле неоклассика (современная классика) с врезной раковиной, фасадами с утопленной филенкой, белыми фасадами, мраморной столешницей, накладной ванной, угловым душем, белой плиткой, белыми стенами, полом из керамической плитки и серым полом
Пример оригинального дизайна: большая главная ванная комната в стиле неоклассика (современная классика) с врезной раковиной, фасадами с утопленной филенкой, белыми фасадами, мраморной столешницей, накладной ванной, угловым душем, белой плиткой, белыми стенами, полом из керамической плитки и серым полом
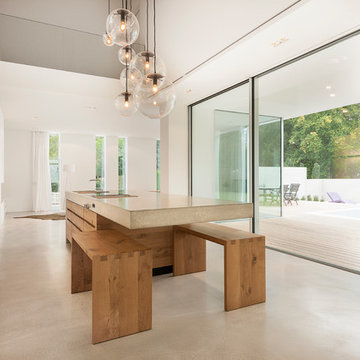
Entwurf: Wiedemann Werkstätten.
Fotos: Ingo Rack
Идея дизайна: большая прямая кухня-гостиная в современном стиле с бетонным полом, плоскими фасадами, белыми фасадами, столешницей из бетона и островом
Идея дизайна: большая прямая кухня-гостиная в современном стиле с бетонным полом, плоскими фасадами, белыми фасадами, столешницей из бетона и островом

We profiled this home and it's owner on our blog: http://europeancabinets.com/efficient-modern-home-design-traditional-comforts/
ARAN Cucine cabinets from the Penelope collection in Ash Larch and Doga collection in White glossy. Countertop by Caesarstone in Blizzard.
Appliances:
Refrigerators: Thermador
Microwave: Sharp with roll-out drawer
Hood: FuturoFuturo
CoffeMaker: MIELE
SpeedOven: MIELE
Dishwasher: Thermador
Cooktop: Bertazzoni
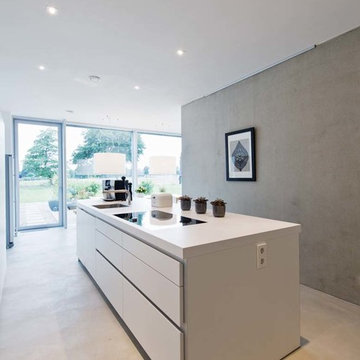
Идея дизайна: большая кухня-гостиная в современном стиле с одинарной мойкой, плоскими фасадами, белыми фасадами и островом
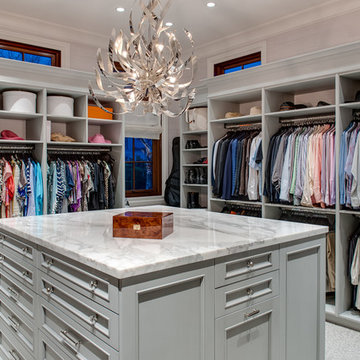
Пример оригинального дизайна: большая гардеробная комната унисекс в стиле неоклассика (современная классика) с серыми фасадами, ковровым покрытием, открытыми фасадами и серым полом
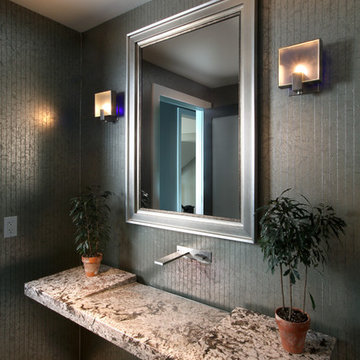
The Hasserton is a sleek take on the waterfront home. This multi-level design exudes modern chic as well as the comfort of a family cottage. The sprawling main floor footprint offers homeowners areas to lounge, a spacious kitchen, a formal dining room, access to outdoor living, and a luxurious master bedroom suite. The upper level features two additional bedrooms and a loft, while the lower level is the entertainment center of the home. A curved beverage bar sits adjacent to comfortable sitting areas. A guest bedroom and exercise facility are also located on this floor.
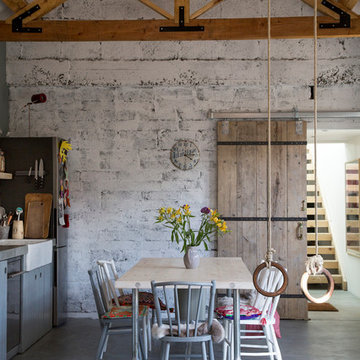
Doreen Kilfeather (photographer); house owner and designer Aoibheann
Свежая идея для дизайна: большая гостиная-столовая в стиле рустика с белыми стенами, бетонным полом и серым полом без камина - отличное фото интерьера
Свежая идея для дизайна: большая гостиная-столовая в стиле рустика с белыми стенами, бетонным полом и серым полом без камина - отличное фото интерьера

На фото: большая угловая кухня в современном стиле с обеденным столом, монолитной мойкой, плоскими фасадами, черными фасадами, бежевым фартуком и фартуком из стекла без острова
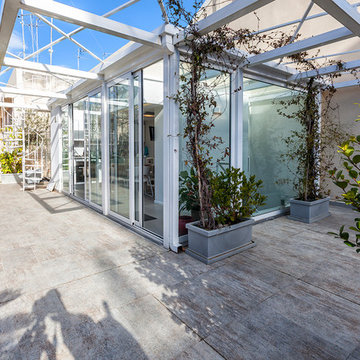
Пример оригинального дизайна: большая пергола на террасе на крыше, на крыше в современном стиле
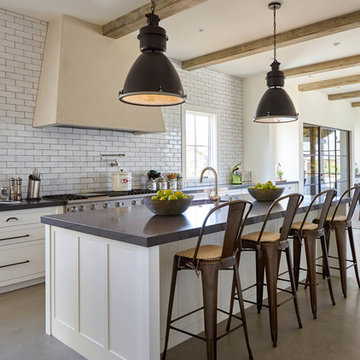
На фото: большая параллельная кухня в стиле кантри с обеденным столом, плоскими фасадами, белыми фасадами, серым фартуком, островом, врезной мойкой, столешницей из кварцевого агломерата, фартуком из плитки кабанчик, техникой из нержавеющей стали, бетонным полом и серым полом с

Interior Design by Falcone Hybner Design, Inc. Photos by Amoura Production.
Свежая идея для дизайна: большая гостиная-столовая в стиле неоклассика (современная классика) с серыми стенами, двусторонним камином, бетонным полом, фасадом камина из камня и серым полом - отличное фото интерьера
Свежая идея для дизайна: большая гостиная-столовая в стиле неоклассика (современная классика) с серыми стенами, двусторонним камином, бетонным полом, фасадом камина из камня и серым полом - отличное фото интерьера
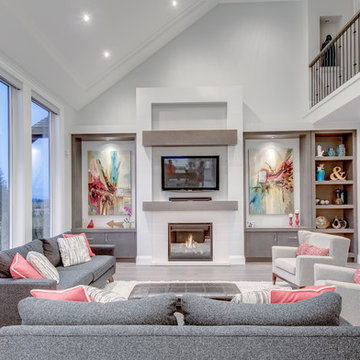
Идея дизайна: большая открытая гостиная комната в стиле неоклассика (современная классика) с белыми стенами, паркетным полом среднего тона, стандартным камином, телевизором на стене и серым полом
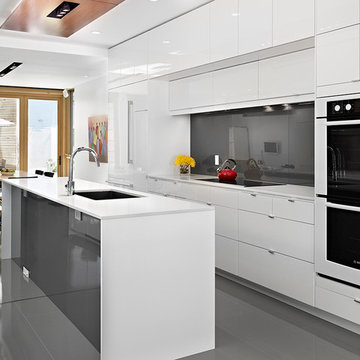
LaCantina Doors Aluminum Wood bi-folding door system
На фото: большая параллельная кухня в стиле модернизм с обеденным столом, врезной мойкой, плоскими фасадами, белой техникой, белыми фасадами, столешницей из кварцевого агломерата, серым фартуком, фартуком из каменной плиты, полом из керамогранита, островом и серым полом с
На фото: большая параллельная кухня в стиле модернизм с обеденным столом, врезной мойкой, плоскими фасадами, белой техникой, белыми фасадами, столешницей из кварцевого агломерата, серым фартуком, фартуком из каменной плиты, полом из керамогранита, островом и серым полом с
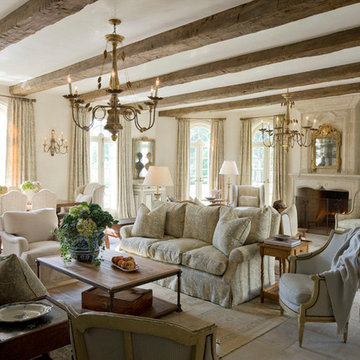
Terry Vine Photography
Стильный дизайн: большая парадная, открытая гостиная комната:: освещение с бежевыми стенами, стандартным камином, полом из сланца и фасадом камина из камня без телевизора - последний тренд
Стильный дизайн: большая парадная, открытая гостиная комната:: освещение с бежевыми стенами, стандартным камином, полом из сланца и фасадом камина из камня без телевизора - последний тренд
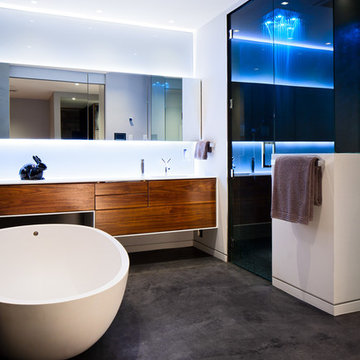
Photo by: Lucas Finlay
A bachelor pad Bruce Wayne would approve of, this 1,000 square-foot Yaletown property belonging to a successful inventor-entrepreneur was to be soiree central for the 2010 Vancouver Olympics. A concept juxtaposing rawness with sophistication was agreed on, morphing what was an average two bedroom in its previous life to a loft with concrete floors and brick walls revealed and complemented with gloss, walnut, chrome and Corian. All the manly bells and whistle are built-in too, including Control4 smart home automation, custom beer trough and acoustical features to prevent party noise from reaching the neighbours.
Фото – большие интерьеры и экстерьеры
1



















