Фото – большие интерьеры и экстерьеры

This Winchester home was love at first sight for this young family of four. The layout lacked function, had no master suite to speak of, an antiquated kitchen, non-existent connection to the outdoor living space and an absentee mud room… yes, true love. Windhill Builders to the rescue! Design and build a sanctuary that accommodates the daily, sometimes chaotic lifestyle of a busy family that provides practical function, exceptional finishes and pure comfort. We think the photos tell the story of this happy ending. Feast your eyes on the kitchen with its crisp, clean finishes and black accents that carry throughout the home. The Imperial Danby Honed Marble countertops, floating shelves, contrasting island painted in Benjamin Moore Timberwolfe add drama to this beautiful space. Flow around the kitchen, cozy family room, coffee & wine station, pantry, and work space all invite and connect you to the magnificent outdoor living room complete with gilded iron statement fixture. It’s irresistible! The master suite indulges with its dreamy slumber shades of grey, walk-in closet perfect for a princess and a glorious bath to wash away the day. Once an absentee mudroom, now steals the show with its black built-ins, gold leaf pendant lighting and unique cement tile. The picture-book New England front porch, adorned with rocking chairs provides the classic setting for ‘summering’ with a glass of cold lemonade.
Joyelle West Photography

На фото: большая хозяйская, серо-белая спальня на мансарде в стиле модернизм с белыми стенами и ковровым покрытием без камина
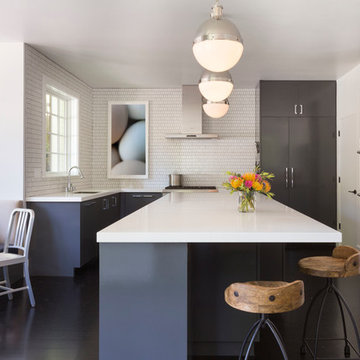
Beginning this full home remodel in the kitchen, we added a cozy banquette, built-in custom cabinets, and a PentalQuartz Super White countertop for a contemporary vibe. The kitchen’s central feature is an inset bar in rich macassar ebony and Flavor Paper’s Monaco gold foil wallpaper that was formerly a fireplace.
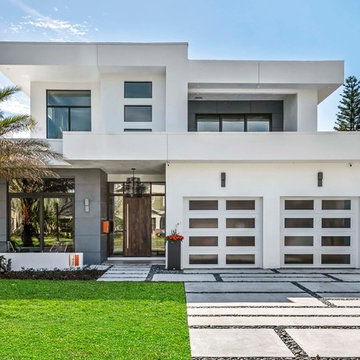
Свежая идея для дизайна: большой, двухэтажный, разноцветный частный загородный дом в современном стиле с плоской крышей и комбинированной облицовкой - отличное фото интерьера

Design inspiration:
The kitchen was to be designed as an open plan lifestyle space that also included a full workstation that could be concealed when not in use.
What Searle & Taylor created:
The kitchen was part of an extension to a detached house that was built during the 1990’s. The extension was designed as an open plan lifestyle space that incorporated a kitchen and separate dining area, a ‘snug’ seating area and importantly, a workstation that could be hidden from view when socialising and entertaining.
Floor to ceiling cabinets were designed against the back wall with a large linear island in front. To soften the look of the room, the corner units were curved at equal angles on either side and includes a tall walk-in larder with internal shelving at separate heights. Also integrated is an extra wide 90cm Liebherr fridge freezer with ice maker and a bank of built-in cooking appliances, as specified by the client.
The large central island with granite worksurface houses nine drawers with shell handles and is designed with a dual purpose: for food preparation and cooking on one side and for relaxed seating with a cantilevered solid oak breakfast bar on the other. The cooking area houses a centrally positioned full surface induction hob, which is directly beneath a flush mounted ceiling hood.
As requested, to the right hand side of the cabinets, a work station was created that could accommodate files, folders and a large screen PC. In order to be as functional as possible, a set of pocket doors were developed on a bi-fold system that return into side pockets to leave the workstation clear and open. Complementing the rest of the cabinetry, the doors feature carved semi-circles within clean lines together with semi-circular handles that reveal a mandala-inspired design when closed.
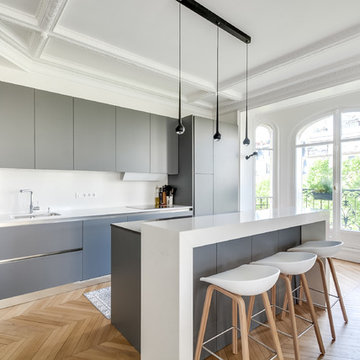
Свежая идея для дизайна: большая прямая, серо-белая кухня в современном стиле с врезной мойкой, плоскими фасадами, серыми фасадами, белым фартуком, светлым паркетным полом, островом, обеденным столом, техникой под мебельный фасад и барной стойкой - отличное фото интерьера

Tom Arban
На фото: большая главная, серо-белая ванная комната в современном стиле с отдельно стоящей ванной, душем без бортиков, унитазом-моноблоком, серой плиткой, каменной плиткой, серыми стенами и полом из известняка
На фото: большая главная, серо-белая ванная комната в современном стиле с отдельно стоящей ванной, душем без бортиков, унитазом-моноблоком, серой плиткой, каменной плиткой, серыми стенами и полом из известняка
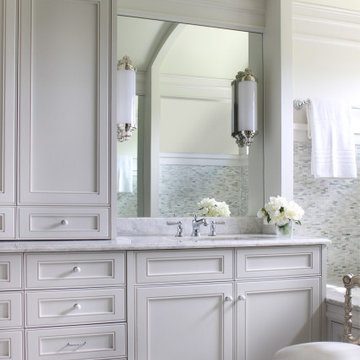
Источник вдохновения для домашнего уюта: большая главная, серо-белая ванная комната в стиле неоклассика (современная классика) с фасадами с утопленной филенкой, серыми фасадами, серой плиткой, белыми стенами, врезной раковиной, серым полом и серой столешницей
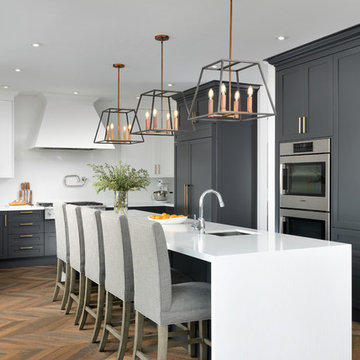
Downsview Kitchens - Yorkville Design Centre
The three pendant lighting fixtures above the island of this two-toned kitchen respond to the silhouette of the subdued, white cook-top hood.
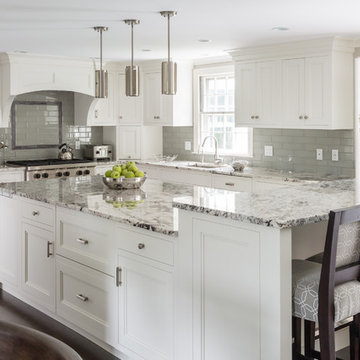
Пример оригинального дизайна: большая угловая, серо-белая кухня в классическом стиле с врезной мойкой, фасадами с утопленной филенкой, белыми фасадами, серым фартуком, фартуком из плитки кабанчик, техникой из нержавеющей стали, темным паркетным полом, островом и коричневым полом
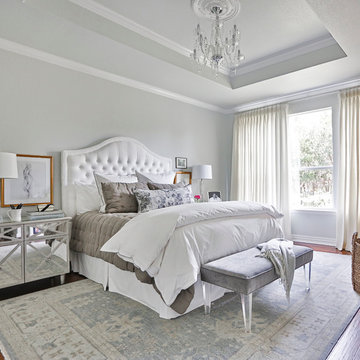
Knoxy Knox; Knox Photographics
Идея дизайна: большая хозяйская, серо-белая спальня: освещение в классическом стиле с паркетным полом среднего тона и серыми стенами
Идея дизайна: большая хозяйская, серо-белая спальня: освещение в классическом стиле с паркетным полом среднего тона и серыми стенами
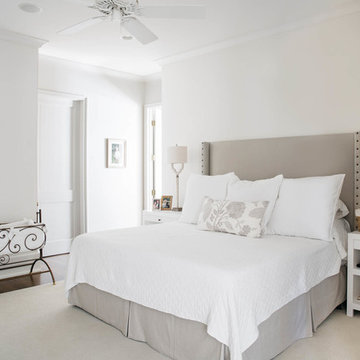
На фото: большая хозяйская, серо-белая спальня в стиле неоклассика (современная классика) с белыми стенами и темным паркетным полом без камина
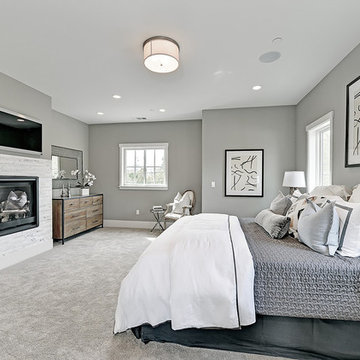
Свежая идея для дизайна: большая хозяйская, серо-белая спальня: освещение в стиле неоклассика (современная классика) с серыми стенами, ковровым покрытием, стандартным камином и фасадом камина из камня - отличное фото интерьера
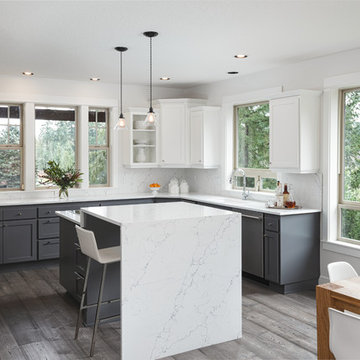
Caleb Vandermeer Photography
На фото: большая п-образная, серо-белая кухня в стиле неоклассика (современная классика) с врезной мойкой, фасадами в стиле шейкер, серыми фасадами, столешницей из кварцевого агломерата, белым фартуком, фартуком из каменной плиты, техникой из нержавеющей стали, островом, обеденным столом, темным паркетным полом, коричневым полом, барной стойкой и окном
На фото: большая п-образная, серо-белая кухня в стиле неоклассика (современная классика) с врезной мойкой, фасадами в стиле шейкер, серыми фасадами, столешницей из кварцевого агломерата, белым фартуком, фартуком из каменной плиты, техникой из нержавеющей стали, островом, обеденным столом, темным паркетным полом, коричневым полом, барной стойкой и окном
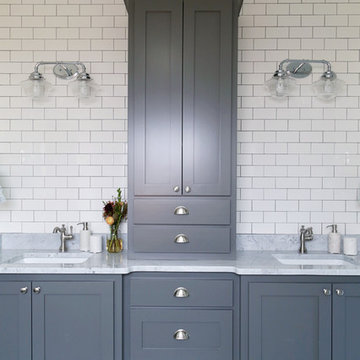
Источник вдохновения для домашнего уюта: большая главная, серо-белая ванная комната в стиле кантри с фасадами в стиле шейкер, серыми фасадами, белой плиткой, плиткой кабанчик, белыми стенами, полом из керамогранита, врезной раковиной и столешницей из кварцита
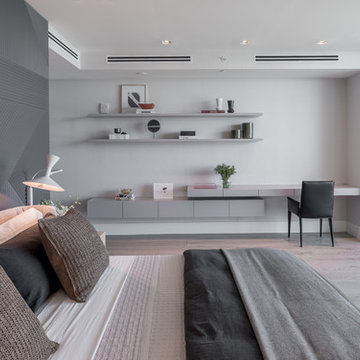
На фото: большая хозяйская, серо-белая спальня в современном стиле с белыми стенами, светлым паркетным полом и бежевым полом
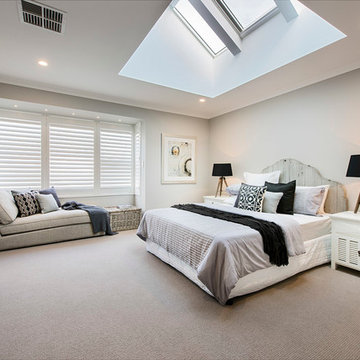
На фото: большая хозяйская, серо-белая спальня в стиле неоклассика (современная классика) с ковровым покрытием без камина
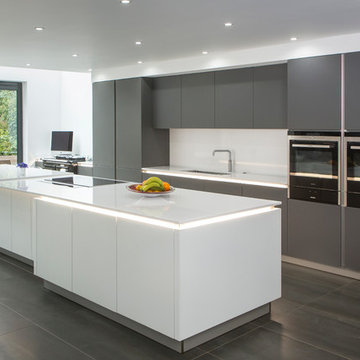
На фото: большая серо-белая кухня в современном стиле с плоскими фасадами, серыми фасадами, столешницей из кварцита, белым фартуком, островом и врезной мойкой с
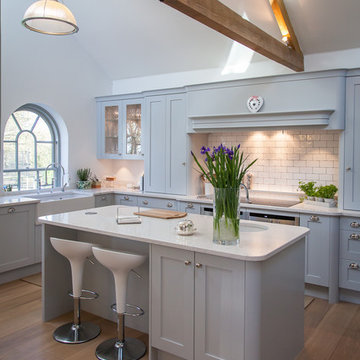
A lay-on shaker style grey kitchen in a beautiful barn conversion with white quartz worktops and stainless steel appliances.
Стильный дизайн: большая п-образная, серо-белая кухня в стиле кантри с с полувстраиваемой мойкой (с передним бортиком), фасадами в стиле шейкер, серыми фасадами, столешницей из кварцита, белым фартуком, фартуком из плитки кабанчик, техникой из нержавеющей стали, паркетным полом среднего тона и островом - последний тренд
Стильный дизайн: большая п-образная, серо-белая кухня в стиле кантри с с полувстраиваемой мойкой (с передним бортиком), фасадами в стиле шейкер, серыми фасадами, столешницей из кварцита, белым фартуком, фартуком из плитки кабанчик, техникой из нержавеющей стали, паркетным полом среднего тона и островом - последний тренд
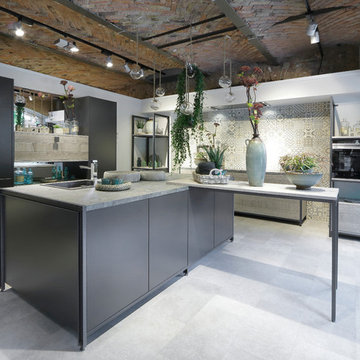
Источник вдохновения для домашнего уюта: большая серо-белая кухня в стиле фьюжн с накладной мойкой, плоскими фасадами, черными фасадами, островом, столешницей из бетона, зеркальным фартуком, черной техникой и красивой плиткой
Фото – большие интерьеры и экстерьеры
1


















