Фото – большие интерьеры и экстерьеры
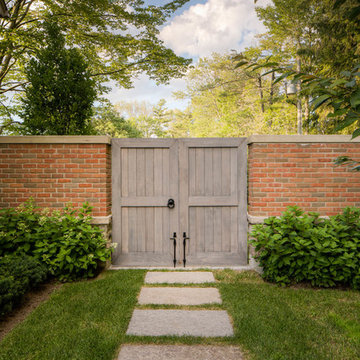
Custom cedar gate and brick wall extend off of the house. The flagstone stepping stones lead to the backyard.
На фото: большой летний регулярный сад на боковом дворе в стиле неоклассика (современная классика) с садовой дорожкой или калиткой, полуденной тенью и покрытием из каменной брусчатки с
На фото: большой летний регулярный сад на боковом дворе в стиле неоклассика (современная классика) с садовой дорожкой или калиткой, полуденной тенью и покрытием из каменной брусчатки с
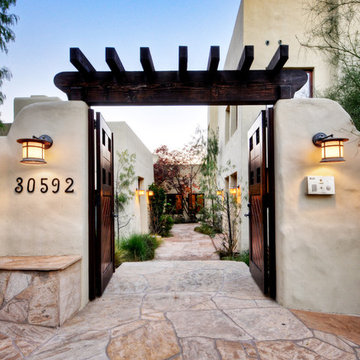
Bowman Group Architectural Photography
Стильный дизайн: большая входная дверь в средиземноморском стиле с двустворчатой входной дверью и входной дверью из темного дерева - последний тренд
Стильный дизайн: большая входная дверь в средиземноморском стиле с двустворчатой входной дверью и входной дверью из темного дерева - последний тренд
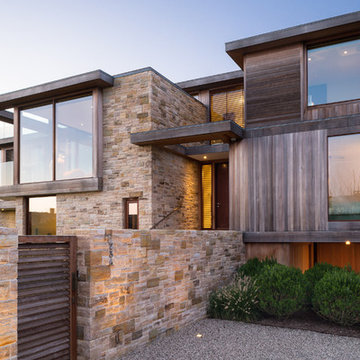
View of the house from the driveway. Natural stone wall separates the house from the driveway area. Grassy meadow plants and tailored boxwood hint to the viewer that the rest of the property will be an integration of these two landscapes. Large floor to ceiling windows in the house provide access to the stunning views of the ocean and meadows.
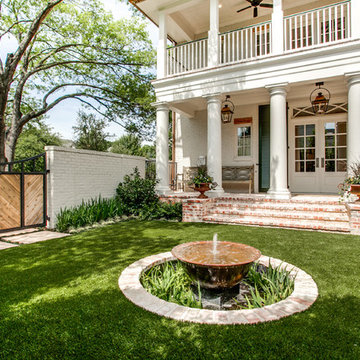
Entry Courtyard
На фото: большой тенистый, весенний участок и сад на внутреннем дворе в классическом стиле с мощением клинкерной брусчаткой с
На фото: большой тенистый, весенний участок и сад на внутреннем дворе в классическом стиле с мощением клинкерной брусчаткой с
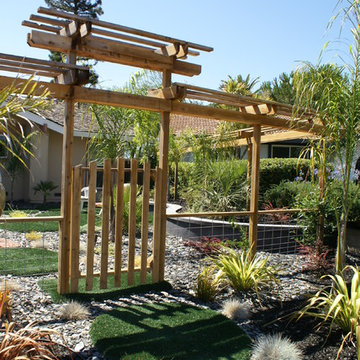
Nathan Beeck
Источник вдохновения для домашнего уюта: большой засухоустойчивый сад на переднем дворе в морском стиле с покрытием из гравия и забором
Источник вдохновения для домашнего уюта: большой засухоустойчивый сад на переднем дворе в морском стиле с покрытием из гравия и забором
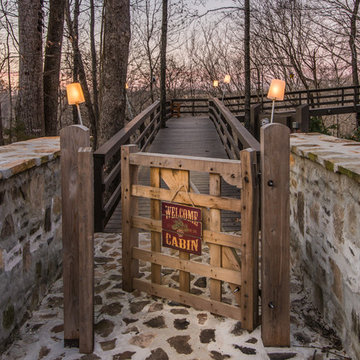
A nice warm welcoming timber framed gate to a custom designed timber framed home.
На фото: большая входная дверь: освещение в стиле рустика
На фото: большая входная дверь: освещение в стиле рустика
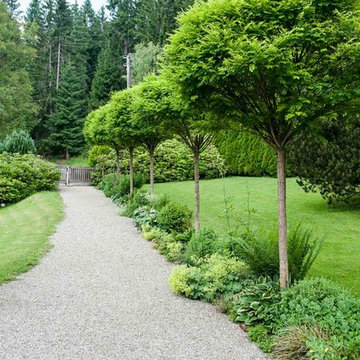
Источник вдохновения для домашнего уюта: большой солнечный участок и сад на переднем дворе в стиле кантри с подъездной дорогой, садовой дорожкой или калиткой, хорошей освещенностью и покрытием из гравия

Свежая идея для дизайна: большой солнечный, летний участок и сад на боковом дворе в стиле рустика с хорошей освещенностью, мульчированием и с деревянным забором - отличное фото интерьера
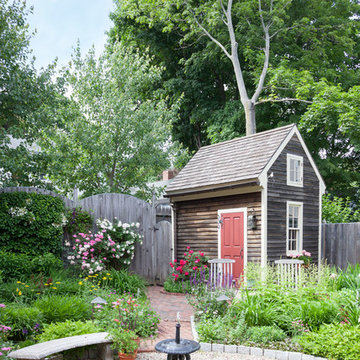
Leo McKillop Photography
Свежая идея для дизайна: большой солнечный участок и сад на внутреннем дворе в классическом стиле с покрытием из гравия и хорошей освещенностью - отличное фото интерьера
Свежая идея для дизайна: большой солнечный участок и сад на внутреннем дворе в классическом стиле с покрытием из гравия и хорошей освещенностью - отличное фото интерьера
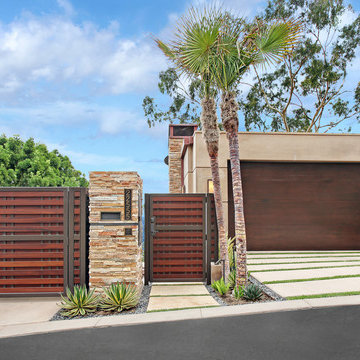
Идея дизайна: большой, трехэтажный, бежевый частный загородный дом в современном стиле с облицовкой из цементной штукатурки и плоской крышей
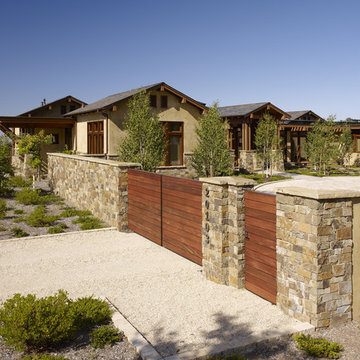
Who says green and sustainable design has to look like it? Designed to emulate the owner’s favorite country club, this fine estate home blends in with the natural surroundings of it’s hillside perch, and is so intoxicatingly beautiful, one hardly notices its numerous energy saving and green features.
Durable, natural and handsome materials such as stained cedar trim, natural stone veneer, and integral color plaster are combined with strong horizontal roof lines that emphasize the expansive nature of the site and capture the “bigness” of the view. Large expanses of glass punctuated with a natural rhythm of exposed beams and stone columns that frame the spectacular views of the Santa Clara Valley and the Los Gatos Hills.
A shady outdoor loggia and cozy outdoor fire pit create the perfect environment for relaxed Saturday afternoon barbecues and glitzy evening dinner parties alike. A glass “wall of wine” creates an elegant backdrop for the dining room table, the warm stained wood interior details make the home both comfortable and dramatic.
The project’s energy saving features include:
- a 5 kW roof mounted grid-tied PV solar array pays for most of the electrical needs, and sends power to the grid in summer 6 year payback!
- all native and drought-tolerant landscaping reduce irrigation needs
- passive solar design that reduces heat gain in summer and allows for passive heating in winter
- passive flow through ventilation provides natural night cooling, taking advantage of cooling summer breezes
- natural day-lighting decreases need for interior lighting
- fly ash concrete for all foundations
- dual glazed low e high performance windows and doors
Design Team:
Noel Cross+Architects - Architect
Christopher Yates Landscape Architecture
Joanie Wick – Interior Design
Vita Pehar - Lighting Design
Conrado Co. – General Contractor
Marion Brenner – Photography
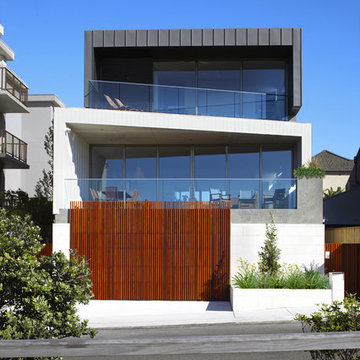
House Clovelly is a High end house overlooking the ocean in Sydney. It was designed to be partially manufactured in a factory and assembled on site. This achieved massive cost and time savings and a high quality finish.
By tessellate a+d
Sharrin Rees Photography
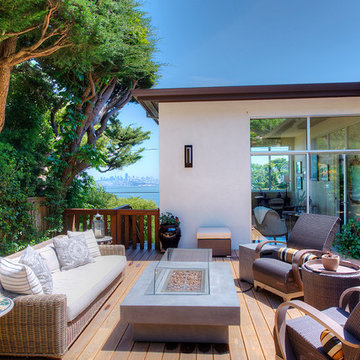
Stunning Contemporary with San Francisco Views! Rare and stunning contemporary home boasts sweeping views of San Francisco skyline, Bay Bridge and Alcatraz Island. Located in one of the best parts of Sausalito, this sun-drenched stunner features a truly magnificent gourmet kitchen, which opens to Great Room-style living, dining and family room areas. Luxurious Master Suite w/amazing views and privacy. Separate office/large wine cellar/huge storage and gar. Enjoy outdoors w/front view deck, large side patio, terraced gardens and more!
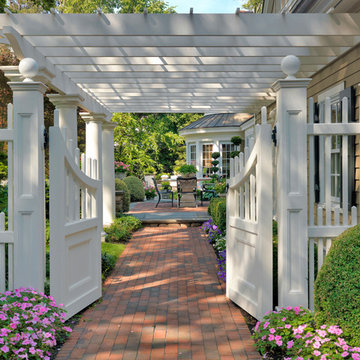
Richard Mandelkorn Photography
Свежая идея для дизайна: большой участок и сад на заднем дворе в классическом стиле с мощением клинкерной брусчаткой, полуденной тенью, садовой дорожкой или калиткой и с перголой - отличное фото интерьера
Свежая идея для дизайна: большой участок и сад на заднем дворе в классическом стиле с мощением клинкерной брусчаткой, полуденной тенью, садовой дорожкой или калиткой и с перголой - отличное фото интерьера
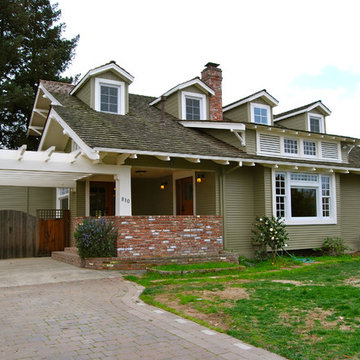
E Kretschmer
Стильный дизайн: двухэтажный, зеленый, большой частный загородный дом в стиле кантри с облицовкой из винила, двускатной крышей и крышей из гибкой черепицы - последний тренд
Стильный дизайн: двухэтажный, зеленый, большой частный загородный дом в стиле кантри с облицовкой из винила, двускатной крышей и крышей из гибкой черепицы - последний тренд
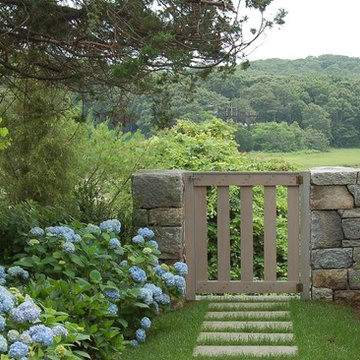
The wooden fence gate is integrated into a granite wall that delineates the cultivated portion of the outdoor living space. Blue Nikko Hydrangeas abut the bluestone pathway that leads to the back of the property and the view to the salt marsh and ocean beyond.
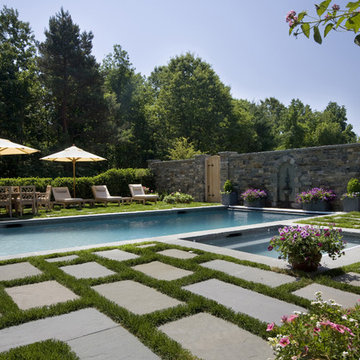
The sunny pool area has plenty of space for swimming, lounging, and dining.
Photo by Peter Vanderwarker Photographer http://www.vanderwarker.com/
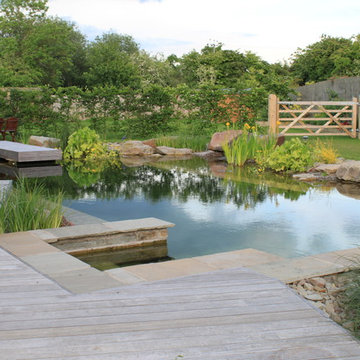
Rupert Keys
Стильный дизайн: большой естественный, прямоугольный бассейн на заднем дворе в стиле кантри с фонтаном и покрытием из каменной брусчатки - последний тренд
Стильный дизайн: большой естественный, прямоугольный бассейн на заднем дворе в стиле кантри с фонтаном и покрытием из каменной брусчатки - последний тренд
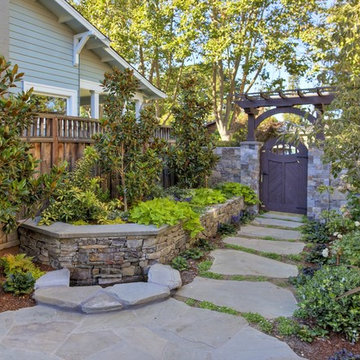
Свежая идея для дизайна: большой осенний участок и сад на боковом дворе в классическом стиле с садовой дорожкой или калиткой, полуденной тенью и покрытием из каменной брусчатки - отличное фото интерьера
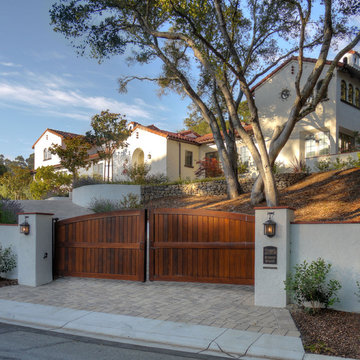
Driveway gates
Image: Ellis A. Schoichet AIA
Идея дизайна: большой, двухэтажный, белый частный загородный дом в средиземноморском стиле с облицовкой из цементной штукатурки, двускатной крышей и черепичной крышей
Идея дизайна: большой, двухэтажный, белый частный загородный дом в средиземноморском стиле с облицовкой из цементной штукатурки, двускатной крышей и черепичной крышей
Фото – большие интерьеры и экстерьеры
1


















