Фото – большие интерьеры и экстерьеры

In this 100 year old farmhouse adding a pass through window opened up the space, allowing it to feel like an open concept but without the added construction of taking down a wall. Allowing the residence to be able to communicate and be a part of what is happening in the next room.

Идея дизайна: большая хозяйская спальня в стиле кантри с белыми стенами, светлым паркетным полом и бежевым полом без камина

Lower level family room with stained concrete floors, bookcases with ladder, stone fireplace, douglass fir beams, bar, kitchen, and jukebox
На фото: большая открытая гостиная комната в стиле рустика с с книжными шкафами и полками, серыми стенами, бетонным полом, стандартным камином, фасадом камина из камня и телевизором на стене
На фото: большая открытая гостиная комната в стиле рустика с с книжными шкафами и полками, серыми стенами, бетонным полом, стандартным камином, фасадом камина из камня и телевизором на стене

Mountain Peek is a custom residence located within the Yellowstone Club in Big Sky, Montana. The layout of the home was heavily influenced by the site. Instead of building up vertically the floor plan reaches out horizontally with slight elevations between different spaces. This allowed for beautiful views from every space and also gave us the ability to play with roof heights for each individual space. Natural stone and rustic wood are accented by steal beams and metal work throughout the home.
(photos by Whitney Kamman)

This family hunt lodge outside of Aiken, SC is a perfect retreat. Sophisticated rustic style with transitional elements.
Project designed by Aiken-Atlanta interior design firm, Nandina Home & Design. They also serve Augusta, GA, and Columbia and Lexington, South Carolina.
For more about Nandina Home & Design, click here: https://nandinahome.com/
To learn more about this project, click here:
https://nandinahome.com/portfolio/family-hunt-lodge/

Jeff Herr Photography
На фото: большая хозяйская спальня: освещение в стиле кантри с белыми стенами и темным паркетным полом с
На фото: большая хозяйская спальня: освещение в стиле кантри с белыми стенами и темным паркетным полом с

Идея дизайна: большая главная ванная комната в стиле кантри с белыми фасадами, белыми стенами, полом из керамической плитки, врезной раковиной, столешницей из искусственного кварца, белой столешницей, фасадами в стиле шейкер и серым полом

This 3200 square foot home features a maintenance free exterior of LP Smartside, corrugated aluminum roofing, and native prairie landscaping. The design of the structure is intended to mimic the architectural lines of classic farm buildings. The outdoor living areas are as important to this home as the interior spaces; covered and exposed porches, field stone patios and an enclosed screen porch all offer expansive views of the surrounding meadow and tree line.
The home’s interior combines rustic timbers and soaring spaces which would have traditionally been reserved for the barn and outbuildings, with classic finishes customarily found in the family homestead. Walls of windows and cathedral ceilings invite the outdoors in. Locally sourced reclaimed posts and beams, wide plank white oak flooring and a Door County fieldstone fireplace juxtapose with classic white cabinetry and millwork, tongue and groove wainscoting and a color palate of softened paint hues, tiles and fabrics to create a completely unique Door County homestead.
Mitch Wise Design, Inc.
Richard Steinberger Photography

Kitchen with concrete countertop island and pendant lighting.
Стильный дизайн: большая п-образная кухня в стиле кантри с одинарной мойкой, фасадами в стиле шейкер, серыми фасадами, столешницей из бетона, белым фартуком, фартуком из дерева, техникой из нержавеющей стали, темным паркетным полом, островом, коричневым полом, черной столешницей и двухцветным гарнитуром в частном доме - последний тренд
Стильный дизайн: большая п-образная кухня в стиле кантри с одинарной мойкой, фасадами в стиле шейкер, серыми фасадами, столешницей из бетона, белым фартуком, фартуком из дерева, техникой из нержавеющей стали, темным паркетным полом, островом, коричневым полом, черной столешницей и двухцветным гарнитуром в частном доме - последний тренд

Свежая идея для дизайна: большая параллельная кухня в современном стиле с обеденным столом, плоскими фасадами, фартуком из стекла, светлым паркетным полом, двумя и более островами, врезной мойкой, черными фасадами, серым фартуком, бежевым полом, белой столешницей и двухцветным гарнитуром - отличное фото интерьера
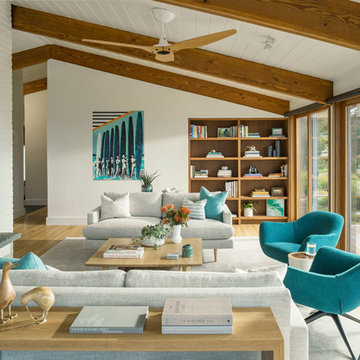
Jim Westphalen
На фото: большая гостиная комната в морском стиле с белыми стенами, горизонтальным камином и фасадом камина из кирпича без телевизора с
На фото: большая гостиная комната в морском стиле с белыми стенами, горизонтальным камином и фасадом камина из кирпича без телевизора с

The family room opens up from the kitchen and then again onto the back, screened in porch for an open floor plan that makes a cottage home seem wide open. The gray walls with transom windows and white trim are soothing; the brick fireplace with white surround is a stunning focal point. The hardwood floors set off the room. And then we have the ceiling - wow, what a ceiling - washed butt board and coffered. What a great gathering place for family and friends.
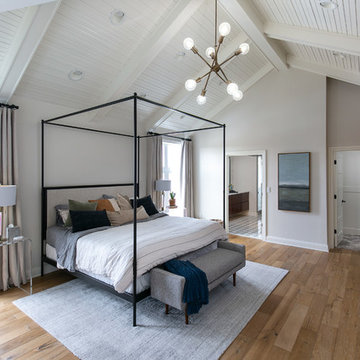
Low Gear Photography
Стильный дизайн: большая хозяйская спальня в стиле неоклассика (современная классика) с белыми стенами, стандартным камином, фасадом камина из дерева, коричневым полом и паркетным полом среднего тона - последний тренд
Стильный дизайн: большая хозяйская спальня в стиле неоклассика (современная классика) с белыми стенами, стандартным камином, фасадом камина из дерева, коричневым полом и паркетным полом среднего тона - последний тренд

A storybook interior! An urban farmhouse with layers of purposeful patina; reclaimed trusses, shiplap, acid washed stone, wide planked hand scraped wood floors. Come on in!
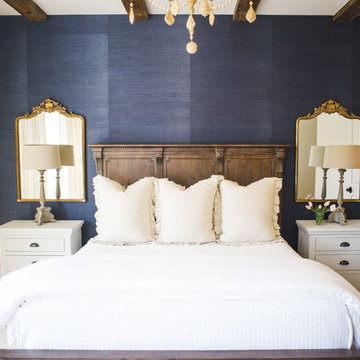
Идея дизайна: большая хозяйская спальня в стиле неоклассика (современная классика) с синими стенами, паркетным полом среднего тона и коричневым полом без камина

Living Room furniture is centered around stone fireplace. Hidden reading nook provides additional storage and seating.
Стильный дизайн: большая открытая гостиная комната в стиле рустика с темным паркетным полом, стандартным камином, фасадом камина из камня и коричневым полом без телевизора - последний тренд
Стильный дизайн: большая открытая гостиная комната в стиле рустика с темным паркетным полом, стандартным камином, фасадом камина из камня и коричневым полом без телевизора - последний тренд
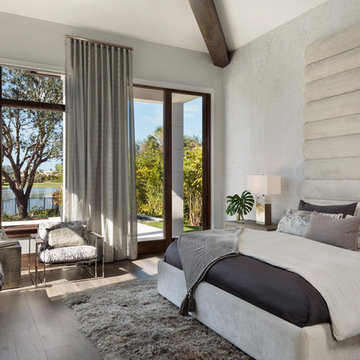
Стильный дизайн: большая спальня в стиле модернизм с серыми стенами, темным паркетным полом и коричневым полом - последний тренд
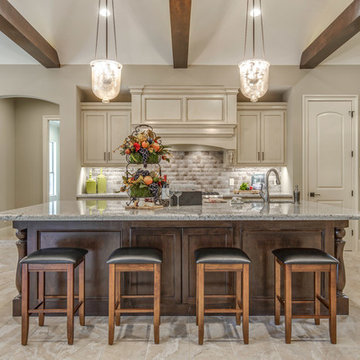
Пример оригинального дизайна: большая угловая кухня в средиземноморском стиле с бежевыми фасадами, бежевым фартуком, островом, бежевым полом, гранитной столешницей, обеденным столом, врезной мойкой, фасадами с утопленной филенкой, фартуком из керамической плитки, техникой из нержавеющей стали и полом из керамической плитки

Идея дизайна: большая открытая гостиная комната в стиле неоклассика (современная классика) с белыми стенами, паркетным полом среднего тона, стандартным камином, коричневым полом и фасадом камина из дерева без телевизора
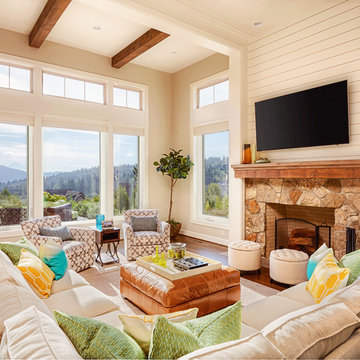
The Aspect Window Series has been independently tested to meet strict energy efficiency standards and is ENERGY STAR® certified.
Aspect brand custom vinyl windows come standard with an innovative, multi-chambered frame and sash design, triple weather-stripping and ComforTech™ Warm Edge Glazing, a high-tech glass package that measurably improves thermal performance—for less heat loss, warmer glass temperatures and reduced interior condensation.
Фото – большие интерьеры и экстерьеры
1


















