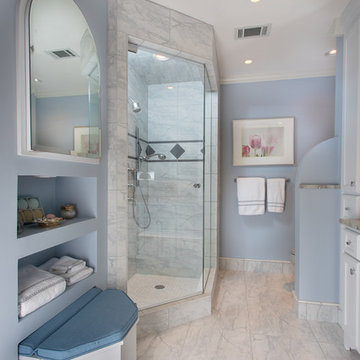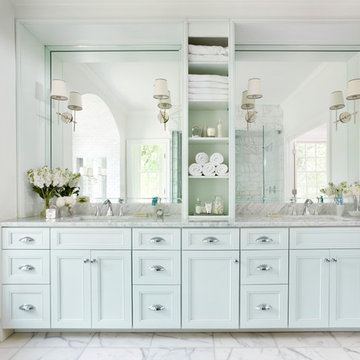Большая ванная комната в классическом стиле – фото дизайна интерьера
Сортировать:Популярное за сегодня
1 - 20 из 34 760 фото

Mel Carll
Свежая идея для дизайна: большая главная ванная комната в классическом стиле с фасадами с выступающей филенкой, белыми фасадами, угловым душем, серой плиткой, мраморной плиткой, бежевыми стенами, полом из керамической плитки, накладной раковиной, столешницей из гранита, бежевым полом, душем с распашными дверями и бежевой столешницей - отличное фото интерьера
Свежая идея для дизайна: большая главная ванная комната в классическом стиле с фасадами с выступающей филенкой, белыми фасадами, угловым душем, серой плиткой, мраморной плиткой, бежевыми стенами, полом из керамической плитки, накладной раковиной, столешницей из гранита, бежевым полом, душем с распашными дверями и бежевой столешницей - отличное фото интерьера

Andrea Rugg
Пример оригинального дизайна: большая главная ванная комната в классическом стиле с фасадами цвета дерева среднего тона, двойным душем, белой плиткой, белыми стенами, полом из керамической плитки, врезной раковиной, разноцветным полом, душем с распашными дверями, раздельным унитазом, плиткой кабанчик, мраморной столешницей и плоскими фасадами
Пример оригинального дизайна: большая главная ванная комната в классическом стиле с фасадами цвета дерева среднего тона, двойным душем, белой плиткой, белыми стенами, полом из керамической плитки, врезной раковиной, разноцветным полом, душем с распашными дверями, раздельным унитазом, плиткой кабанчик, мраморной столешницей и плоскими фасадами

Master bath remodel in Mansfield Tx. Architecture, Design & Construction by USI Design & Remodeling.
Пример оригинального дизайна: большая главная ванная комната в классическом стиле с мраморным полом, фасадами с утопленной филенкой, серыми фасадами, серой плиткой, серыми стенами, врезной раковиной, серым полом, серой столешницей, тумбой под две раковины и встроенной тумбой
Пример оригинального дизайна: большая главная ванная комната в классическом стиле с мраморным полом, фасадами с утопленной филенкой, серыми фасадами, серой плиткой, серыми стенами, врезной раковиной, серым полом, серой столешницей, тумбой под две раковины и встроенной тумбой

The shower space is fitted with plumbing fixtures from the Kohler Artifacts collection in polished nickel. The single function Artifacts showerhead and hand shower are shown. The tile is Cararra porcelain accented by the "eternal ring" mosaic from The Kohler Surfaces collection.
Kyle J Caldwell Photography Inc

Master Bathroom vanity custom cabinetry built with dal tile porcelain vein cut flooring San Michele Crema and Taj Mahal quartzite counters wall color is Sherwin Williams Silver Strand 7057 Custom Cabinetry made for client and Trim Alabaster Sherwin Williams 7008. Towel Ring Addison Collection from Delta.

На фото: большая главная ванная комната в классическом стиле с фасадами с декоративным кантом, белыми фасадами, отдельно стоящей ванной, душем без бортиков, серой плиткой, мраморной плиткой, серыми стенами, мраморным полом, врезной раковиной, мраморной столешницей, серым полом, душем с распашными дверями и белой столешницей с

NMA Architects
На фото: большая главная ванная комната в классическом стиле с белой плиткой, врезной раковиной, белыми фасадами, мраморной столешницей, угловым душем, бежевыми стенами, мраморным полом, полновстраиваемой ванной, фасадами с утопленной филенкой, мраморной плиткой, белой столешницей и унитазом-моноблоком с
На фото: большая главная ванная комната в классическом стиле с белой плиткой, врезной раковиной, белыми фасадами, мраморной столешницей, угловым душем, бежевыми стенами, мраморным полом, полновстраиваемой ванной, фасадами с утопленной филенкой, мраморной плиткой, белой столешницей и унитазом-моноблоком с

The Master Bathroom is quite a retreat for the owners and part of an elegant Master Suite. The spacious marble shower and beautiful soaking tub offer an escape for relaxation.

Источник вдохновения для домашнего уюта: большая ванная комната в классическом стиле с серыми фасадами, душем в нише, белой плиткой, керамогранитной плиткой, серыми стенами, мраморным полом, душевой кабиной, врезной раковиной, столешницей из гранита, серым полом, душем с распашными дверями, серой столешницей и встроенной тумбой

This home had a generous master suite prior to the renovation; however, it was located close to the rest of the bedrooms and baths on the floor. They desired their own separate oasis with more privacy and asked us to design and add a 2nd story addition over the existing 1st floor family room, that would include a master suite with a laundry/gift wrapping room.
We added a 2nd story addition without adding to the existing footprint of the home. The addition is entered through a private hallway with a separate spacious laundry room, complete with custom storage cabinetry, sink area, and countertops for folding or wrapping gifts. The bedroom is brimming with details such as custom built-in storage cabinetry with fine trim mouldings, window seats, and a fireplace with fine trim details. The master bathroom was designed with comfort in mind. A custom double vanity and linen tower with mirrored front, quartz countertops and champagne bronze plumbing and lighting fixtures make this room elegant. Water jet cut Calcatta marble tile and glass tile make this walk-in shower with glass window panels a true work of art. And to complete this addition we added a large walk-in closet with separate his and her areas, including built-in dresser storage, a window seat, and a storage island. The finished renovation is their private spa-like place to escape the busyness of life in style and comfort. These delightful homeowners are already talking phase two of renovations with us and we look forward to a longstanding relationship with them.

Пример оригинального дизайна: большая главная ванная комната в классическом стиле с белыми фасадами, керамогранитной плиткой, белыми стенами, мраморным полом, врезной раковиной, столешницей из искусственного кварца, белым полом, белой столешницей, тумбой под две раковины, встроенной тумбой, панелями на стенах, фасадами с утопленной филенкой и серой плиткой

Photo Credit: Tiffany Ringwald
GC: Ekren Construction
Идея дизайна: большая главная ванная комната в классическом стиле с фасадами в стиле шейкер, серыми фасадами, угловым душем, раздельным унитазом, белой плиткой, керамогранитной плиткой, белыми стенами, полом из керамогранита, врезной раковиной, мраморной столешницей, бежевым полом, душем с распашными дверями и серой столешницей
Идея дизайна: большая главная ванная комната в классическом стиле с фасадами в стиле шейкер, серыми фасадами, угловым душем, раздельным унитазом, белой плиткой, керамогранитной плиткой, белыми стенами, полом из керамогранита, врезной раковиной, мраморной столешницей, бежевым полом, душем с распашными дверями и серой столешницей

На фото: большая главная ванная комната в классическом стиле с фасадами с выступающей филенкой, темными деревянными фасадами, отдельно стоящей ванной, душем в нише, раздельным унитазом, бежевыми стенами, мраморным полом, врезной раковиной и столешницей из известняка с

Photographer: Victor Wahby
Источник вдохновения для домашнего уюта: большая главная ванная комната в классическом стиле с фасадами с утопленной филенкой, зелеными фасадами, ванной на ножках, угловым душем, раздельным унитазом, белой плиткой, серыми стенами, мраморным полом, врезной раковиной, мраморной столешницей и мраморной плиткой
Источник вдохновения для домашнего уюта: большая главная ванная комната в классическом стиле с фасадами с утопленной филенкой, зелеными фасадами, ванной на ножках, угловым душем, раздельным унитазом, белой плиткой, серыми стенами, мраморным полом, врезной раковиной, мраморной столешницей и мраморной плиткой

Tiled Shower, Floor and Trim.
Стильный дизайн: большая главная ванная комната в классическом стиле с фасадами с утопленной филенкой, белыми фасадами, угловым душем, серой плиткой, каменной плиткой, синими стенами, мраморным полом, врезной раковиной и мраморной столешницей - последний тренд
Стильный дизайн: большая главная ванная комната в классическом стиле с фасадами с утопленной филенкой, белыми фасадами, угловым душем, серой плиткой, каменной плиткой, синими стенами, мраморным полом, врезной раковиной и мраморной столешницей - последний тренд

Erica George Dines
Пример оригинального дизайна: большая главная ванная комната в классическом стиле с синими фасадами, фасадами с утопленной филенкой, белой плиткой, плиткой кабанчик, белыми стенами, мраморным полом, врезной раковиной и мраморной столешницей
Пример оригинального дизайна: большая главная ванная комната в классическом стиле с синими фасадами, фасадами с утопленной филенкой, белой плиткой, плиткой кабанчик, белыми стенами, мраморным полом, врезной раковиной и мраморной столешницей

Frosted pocket doors seductively invite you into this master bath retreat. Marble flooring meticulously cut into a herringbone pattern draws your eye to the stunning Victoria and Albert soaking tub. The window shades filter the natural light to produce a romantic quality to this spa-like oasis.
Toulouse Victoria & Albert Tub
Ann Sacks Tile (walls are White Thassos, floor is Asher Grey and shower floor is White Thassos/Celeste Blue Basket weave)
JADO Floor mounted tub fill in polished chrome
Paint is Sherwin Williams "Waterscape" #SW6470
Matthew Harrer Photography

When you have a bathroom with plenty of sunlight, it's only fitting to utilize it for the most beauty possible! This bathroom upgrade features a stand-alone soaker tub, a custom ceramic tile shower with dual shower heads, and a double sink vanity.

Пример оригинального дизайна: большая главная ванная комната в классическом стиле с отдельно стоящей ванной, мраморной столешницей, плиткой кабанчик, белыми стенами и полом из мозаичной плитки

Classic Modern new construction home featuring custom finishes throughout. A warm, earthy palette, brass fixtures, tone-on-tone accents make this primary bath one-of-a-kind.
Большая ванная комната в классическом стиле – фото дизайна интерьера
1