Большая ванная комната с стеклянной столешницей – фото дизайна интерьера
Сортировать:
Бюджет
Сортировать:Популярное за сегодня
1 - 20 из 1 181 фото

Home and Living Examiner said:
Modern renovation by J Design Group is stunning
J Design Group, an expert in luxury design, completed a new project in Tamarac, Florida, which involved the total interior remodeling of this home. We were so intrigued by the photos and design ideas, we decided to talk to J Design Group CEO, Jennifer Corredor. The concept behind the redesign was inspired by the client’s relocation.
Andrea Campbell: How did you get a feel for the client's aesthetic?
Jennifer Corredor: After a one-on-one with the Client, I could get a real sense of her aesthetics for this home and the type of furnishings she gravitated towards.
The redesign included a total interior remodeling of the client's home. All of this was done with the client's personal style in mind. Certain walls were removed to maximize the openness of the area and bathrooms were also demolished and reconstructed for a new layout. This included removing the old tiles and replacing with white 40” x 40” glass tiles for the main open living area which optimized the space immediately. Bedroom floors were dressed with exotic African Teak to introduce warmth to the space.
We also removed and replaced the outdated kitchen with a modern look and streamlined, state-of-the-art kitchen appliances. To introduce some color for the backsplash and match the client's taste, we introduced a splash of plum-colored glass behind the stove and kept the remaining backsplash with frosted glass. We then removed all the doors throughout the home and replaced with custom-made doors which were a combination of cherry with insert of frosted glass and stainless steel handles.
All interior lights were replaced with LED bulbs and stainless steel trims, including unique pendant and wall sconces that were also added. All bathrooms were totally gutted and remodeled with unique wall finishes, including an entire marble slab utilized in the master bath shower stall.
Once renovation of the home was completed, we proceeded to install beautiful high-end modern furniture for interior and exterior, from lines such as B&B Italia to complete a masterful design. One-of-a-kind and limited edition accessories and vases complimented the look with original art, most of which was custom-made for the home.
To complete the home, state of the art A/V system was introduced. The idea is always to enhance and amplify spaces in a way that is unique to the client and exceeds his/her expectations.
To see complete J Design Group featured article, go to: http://www.examiner.com/article/modern-renovation-by-j-design-group-is-stunning
Living Room,
Dining room,
Master Bedroom,
Master Bathroom,
Powder Bathroom,
Miami Interior Designers,
Miami Interior Designer,
Interior Designers Miami,
Interior Designer Miami,
Modern Interior Designers,
Modern Interior Designer,
Modern interior decorators,
Modern interior decorator,
Miami,
Contemporary Interior Designers,
Contemporary Interior Designer,
Interior design decorators,
Interior design decorator,
Interior Decoration and Design,
Black Interior Designers,
Black Interior Designer,
Interior designer,
Interior designers,
Home interior designers,
Home interior designer,
Daniel Newcomb

Complete renovation of the master bedroom
Пример оригинального дизайна: большая главная ванная комната в современном стиле с плоскими фасадами, серыми фасадами, отдельно стоящей ванной, угловым душем, биде, белой плиткой, керамогранитной плиткой, белыми стенами, полом из керамогранита, монолитной раковиной, стеклянной столешницей, белым полом, душем с раздвижными дверями, черной столешницей, нишей, тумбой под две раковины и подвесной тумбой
Пример оригинального дизайна: большая главная ванная комната в современном стиле с плоскими фасадами, серыми фасадами, отдельно стоящей ванной, угловым душем, биде, белой плиткой, керамогранитной плиткой, белыми стенами, полом из керамогранита, монолитной раковиной, стеклянной столешницей, белым полом, душем с раздвижными дверями, черной столешницей, нишей, тумбой под две раковины и подвесной тумбой
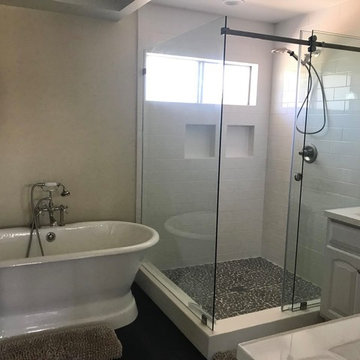
Свежая идея для дизайна: большая главная ванная комната в стиле неоклассика (современная классика) с фасадами с выступающей филенкой, белыми фасадами, отдельно стоящей ванной, угловым душем, белой плиткой, керамической плиткой, бежевыми стенами, темным паркетным полом, монолитной раковиной, стеклянной столешницей, коричневым полом, душем с раздвижными дверями и белой столешницей - отличное фото интерьера
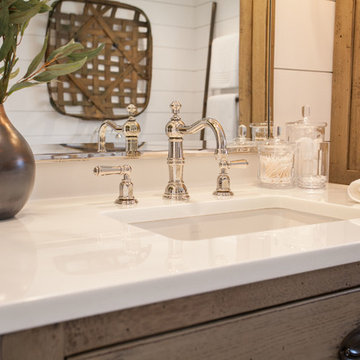
A former client came to us to renovate her cramped master bathroom into a serene, spa-like setting. Armed with an inspiration photo from a magazine, we set out and commissioned a local, custom furniture maker to produce the cabinetry. The hand-distressed reclaimed wormy chestnut vanities and linen closet bring warmth to the space while the painted shiplap and white glass countertops brighten it up. Handmade subway tiles welcome you into the bright shower and wood-look porcelain tile offers a practical flooring solution that still softens the space. It’s not hard to imagine yourself soaking in the deep freestanding tub letting your troubles melt away.
Matt Villano Photography
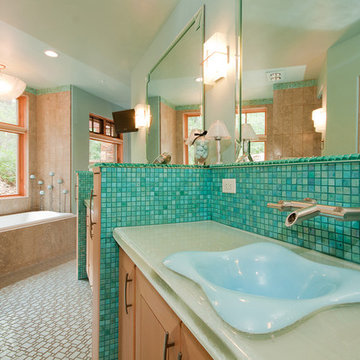
Ian Whitehead
Идея дизайна: большая главная ванная комната в современном стиле с плоскими фасадами, светлыми деревянными фасадами, накладной ванной, душем в нише, синей плиткой, стеклянной плиткой, синими стенами, раковиной с пьедесталом и стеклянной столешницей
Идея дизайна: большая главная ванная комната в современном стиле с плоскими фасадами, светлыми деревянными фасадами, накладной ванной, душем в нише, синей плиткой, стеклянной плиткой, синими стенами, раковиной с пьедесталом и стеклянной столешницей
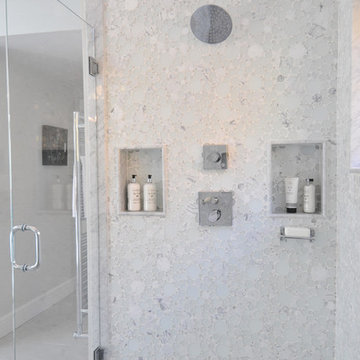
Photo Credit: Betsy Bassett
Источник вдохновения для домашнего уюта: большая главная ванная комната в современном стиле с синими фасадами, отдельно стоящей ванной, унитазом-моноблоком, белой плиткой, стеклянной плиткой, монолитной раковиной, стеклянной столешницей, бежевым полом, душем с распашными дверями, синей столешницей, плоскими фасадами, душем в нише, серыми стенами и полом из керамогранита
Источник вдохновения для домашнего уюта: большая главная ванная комната в современном стиле с синими фасадами, отдельно стоящей ванной, унитазом-моноблоком, белой плиткой, стеклянной плиткой, монолитной раковиной, стеклянной столешницей, бежевым полом, душем с распашными дверями, синей столешницей, плоскими фасадами, душем в нише, серыми стенами и полом из керамогранита
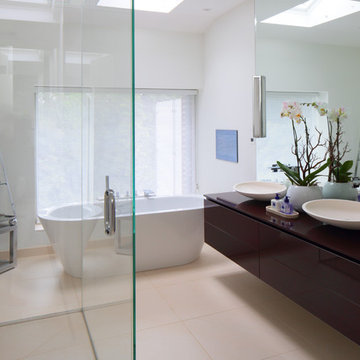
Susan Fisher Photography
Свежая идея для дизайна: большая главная ванная комната в современном стиле с плоскими фасадами, отдельно стоящей ванной, открытым душем, инсталляцией, бежевой плиткой, керамогранитной плиткой, белыми стенами, полом из керамогранита, консольной раковиной и стеклянной столешницей - отличное фото интерьера
Свежая идея для дизайна: большая главная ванная комната в современном стиле с плоскими фасадами, отдельно стоящей ванной, открытым душем, инсталляцией, бежевой плиткой, керамогранитной плиткой, белыми стенами, полом из керамогранита, консольной раковиной и стеклянной столешницей - отличное фото интерьера
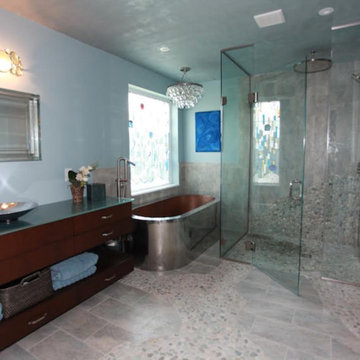
На фото: большая главная ванная комната в стиле модернизм с плоскими фасадами, темными деревянными фасадами, душем без бортиков, раздельным унитазом, синими стенами, полом из галечной плитки, настольной раковиной, стеклянной столешницей, душем с распашными дверями и отдельно стоящей ванной
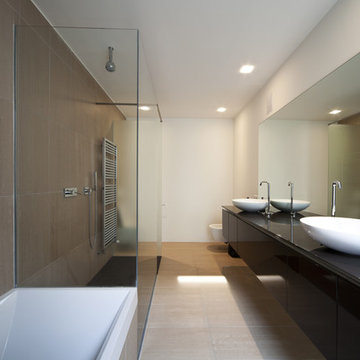
На фото: большая главная ванная комната в стиле модернизм с черными фасадами, угловой ванной, открытым душем, каменной плиткой, белыми стенами, полом из сланца, раковиной с пьедесталом, плоскими фасадами, инсталляцией и стеклянной столешницей с
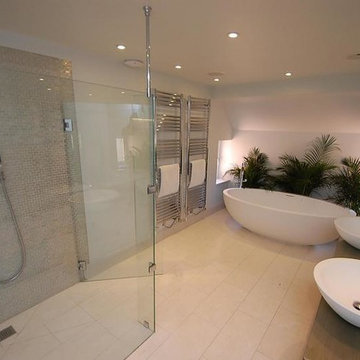
Master bath and shower.
Стильный дизайн: большая главная ванная комната в современном стиле с настольной раковиной, фасадами островного типа, светлыми деревянными фасадами, стеклянной столешницей, отдельно стоящей ванной, душем без бортиков, бежевой плиткой, плиткой мозаикой, белыми стенами и полом из травертина - последний тренд
Стильный дизайн: большая главная ванная комната в современном стиле с настольной раковиной, фасадами островного типа, светлыми деревянными фасадами, стеклянной столешницей, отдельно стоящей ванной, душем без бортиков, бежевой плиткой, плиткой мозаикой, белыми стенами и полом из травертина - последний тренд
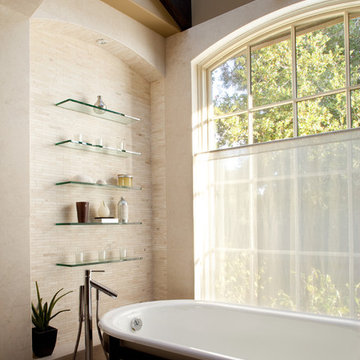
На фото: большая главная ванная комната в средиземноморском стиле с открытыми фасадами, стеклянной столешницей, отдельно стоящей ванной, бежевой плиткой, бежевыми стенами и стеклянной плиткой с
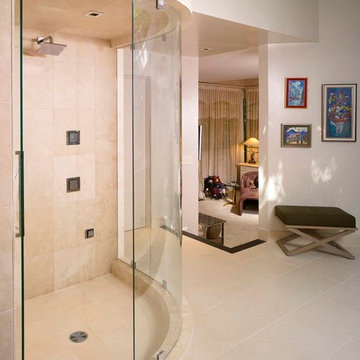
Curved steam shower with curved glass walls and body sprays.
Photo by John Umberger
Пример оригинального дизайна: большая главная ванная комната в современном стиле с плоскими фасадами, белыми фасадами, угловым душем, бежевой плиткой, каменной плиткой, белыми стенами, полом из керамогранита, настольной раковиной и стеклянной столешницей
Пример оригинального дизайна: большая главная ванная комната в современном стиле с плоскими фасадами, белыми фасадами, угловым душем, бежевой плиткой, каменной плиткой, белыми стенами, полом из керамогранита, настольной раковиной и стеклянной столешницей
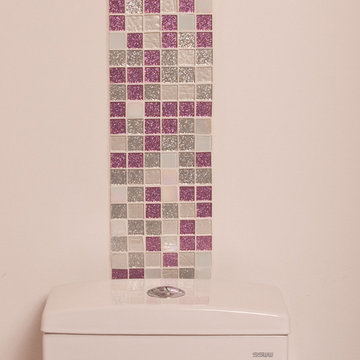
We love the sparkle from our glitter mosaic tile! Shades of pink, fuchsia, white and silver sparkles make this girly bathroom tons of fun. And what a great idea to accent with a stripe above the commode?
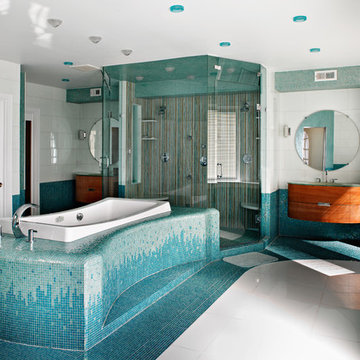
На фото: большая главная ванная комната в стиле ретро с плиткой мозаикой, синей плиткой, плоскими фасадами, темными деревянными фасадами, накладной ванной, душем в нише, белыми стенами, полом из мозаичной плитки, врезной раковиной, стеклянной столешницей, белым полом и душем с распашными дверями

Transitional Master Bath with Freestanding Tub
На фото: большая главная ванная комната в стиле неоклассика (современная классика) с фасадами островного типа, светлыми деревянными фасадами, отдельно стоящей ванной, душем без бортиков, полом из керамогранита, врезной раковиной, стеклянной столешницей, открытым душем, белой столешницей, тумбой под две раковины, встроенной тумбой, белой плиткой, керамической плиткой, разноцветными стенами, бежевым полом, обоями на стенах, раздельным унитазом и сиденьем для душа
На фото: большая главная ванная комната в стиле неоклассика (современная классика) с фасадами островного типа, светлыми деревянными фасадами, отдельно стоящей ванной, душем без бортиков, полом из керамогранита, врезной раковиной, стеклянной столешницей, открытым душем, белой столешницей, тумбой под две раковины, встроенной тумбой, белой плиткой, керамической плиткой, разноцветными стенами, бежевым полом, обоями на стенах, раздельным унитазом и сиденьем для душа
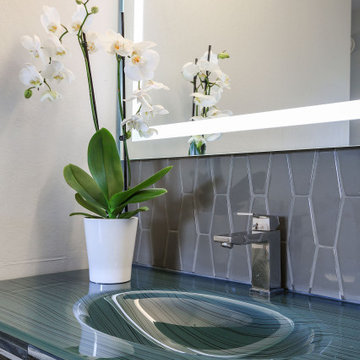
Bathroom remodel with new bathtub, tile surround and floor, glass top vanity, illuminated mirror
Идея дизайна: большая главная ванная комната в стиле модернизм с ванной в нише, керамогранитной плиткой, серыми стенами, монолитной раковиной, стеклянной столешницей, тумбой под одну раковину, плоскими фасадами, серыми фасадами, душем над ванной, раздельным унитазом, шторкой для ванной и подвесной тумбой
Идея дизайна: большая главная ванная комната в стиле модернизм с ванной в нише, керамогранитной плиткой, серыми стенами, монолитной раковиной, стеклянной столешницей, тумбой под одну раковину, плоскими фасадами, серыми фасадами, душем над ванной, раздельным унитазом, шторкой для ванной и подвесной тумбой
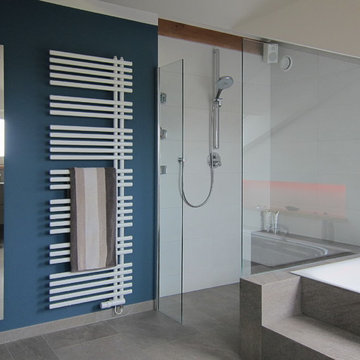
Durch den Einbau einer zusätzlichen Tür haben die Eltern jetzt direkten Zugang vom Schlafzimmer zum Bad ohne einen Umweg über den Flur. Den Platz unter der Dachschräge nutzten wir für den Einbau der Wanne. Sie ist in ein großzügiges Podest mit Stufe eingelassen. Für mehr Licht wurde über der Wanne ein neues Dachflächenfenster eingesetzt. Als praktischer Nebeneffekt entstand so mehr Kopffreiheit in der Wanne. Das Podest zieht sich bis in die danebenliegende Dusche und dient dort als Sitzplatz und Ablage. Als Duschabtrennung kommen nur zwei Festglaselemente zum Einsatz, aufgrund der Größe der Dusche und der großen Freifläche davor hat sich das als völlig ausreichend erwiesen. Die Waschtische sind an die Stirnwand der Gaube gerückt. So genießen die Kunden bei der Benutzung nun den Blick über Bäume und Felder. Der Spiegel – mit integrierter Beleuchtung – wurde einfach an die rechte Seitenwand der Gaube gesetzt. Diese Position hat den Vorteil, dass die Kunden sehr nah an den Spiegel herantreten können, ohne sich über das Becken beugen zu müssen. Die Wand gegenüber der Gaube ist in einem Petrolton abgesetzt, ein großer Handtuchheizkörper und ein gleich großer Spiegel sind dort montiert. Die Dachschräge rechts neben der Gaube war nicht breit genug, um sie offen sinnvoll nutzen zu können, daher ließen wir sie schließen. Vom Schreiner wurde dort ein Schrank flächenbündig eingelassen. An der Kopfseite fand das WC seinen Platz, direkt an der Tür und trotzdem in einer „gemütlichen“ Ecke abgesetzt vom Rest des Raumes.
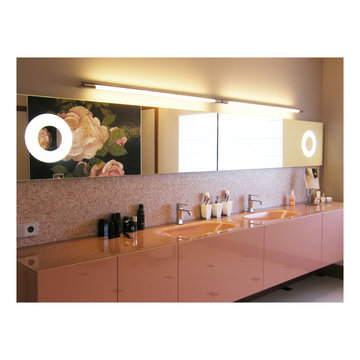
Свежая идея для дизайна: большая главная ванная комната в стиле ретро с плоскими фасадами, розовой плиткой, плиткой мозаикой, бежевыми стенами, монолитной раковиной и стеклянной столешницей - отличное фото интерьера
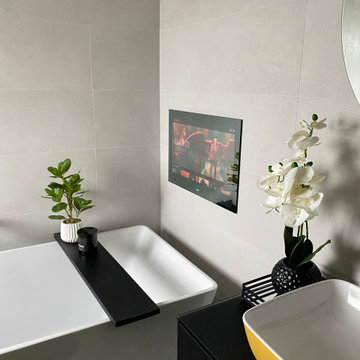
The bathroom features modern elements, including a white porcelain tile with mustard-yellow border, a freestanding bath with matte black fixtures, and Villeroy & Boch furnishings. Practicality combines with style through a wall-hung toilet and towel radiator. A Roman shower cubicle and Amtico flooring complete the luxurious ambiance.
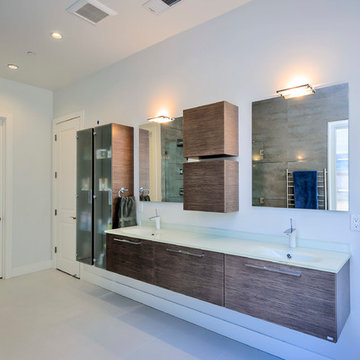
Master and guest bath are designed by European Cabinets & Design Studios. Bathroom vanity by BMT (Italy). Wood veneer and high gloss lacquered cabinets. Glass countertop with fully-integrated sink.
Большая ванная комната с стеклянной столешницей – фото дизайна интерьера
1