Фото: большая терраса
Сортировать:
Бюджет
Сортировать:Популярное за сегодня
41 - 60 из 33 427 фото

A large four seasons room with a custom-crafted, vaulted round ceiling finished with wood paneling
Photo by Ashley Avila Photography
Пример оригинального дизайна: большая терраса в классическом стиле с темным паркетным полом, стандартным камином, фасадом камина из камня и коричневым полом
Пример оригинального дизайна: большая терраса в классическом стиле с темным паркетным полом, стандартным камином, фасадом камина из камня и коричневым полом

Pool view of whole house exterior remodel
Идея дизайна: большая терраса на первом этаже в стиле ретро с металлическими перилами
Идея дизайна: большая терраса на первом этаже в стиле ретро с металлическими перилами
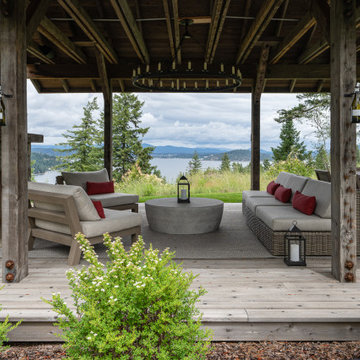
Свежая идея для дизайна: большая терраса на заднем дворе в стиле неоклассика (современная классика) с уличным камином и навесом - отличное фото интерьера
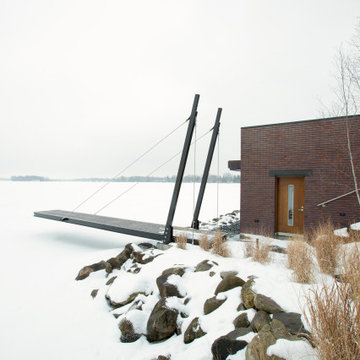
A tea pot, being a vessel, is defined by the space it contains, it is not the tea pot that is important, but the space.
Crispin Sartwell
Located on a lake outside of Milwaukee, the Vessel House is the culmination of an intense 5 year collaboration with our client and multiple local craftsmen focused on the creation of a modern analogue to the Usonian Home.
As with most residential work, this home is a direct reflection of it’s owner, a highly educated art collector with a passion for music, fine furniture, and architecture. His interest in authenticity drove the material selections such as masonry, copper, and white oak, as well as the need for traditional methods of construction.
The initial diagram of the house involved a collection of embedded walls that emerge from the site and create spaces between them, which are covered with a series of floating rooves. The windows provide natural light on three sides of the house as a band of clerestories, transforming to a floor to ceiling ribbon of glass on the lakeside.
The Vessel House functions as a gallery for the owner’s art, motorcycles, Tiffany lamps, and vintage musical instruments – offering spaces to exhibit, store, and listen. These gallery nodes overlap with the typical house program of kitchen, dining, living, and bedroom, creating dynamic zones of transition and rooms that serve dual purposes allowing guests to relax in a museum setting.
Through it’s materiality, connection to nature, and open planning, the Vessel House continues many of the Usonian principles Wright advocated for.
Overview
Oconomowoc, WI
Completion Date
August 2015
Services
Architecture, Interior Design, Landscape Architecture
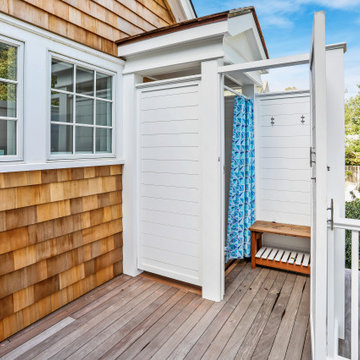
Beautiful Bay Head New Jersey Home remodeled by Baine Contracting. Photography by Osprey Perspectives.
На фото: большой душ на террасе в морском стиле без защиты от солнца с
На фото: большой душ на террасе в морском стиле без защиты от солнца с
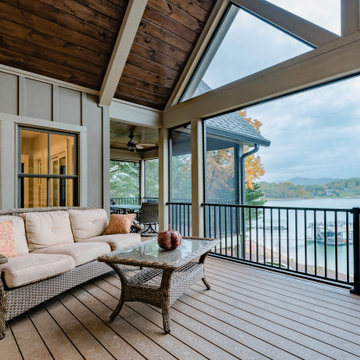
This Craftsman lake view home is a perfectly peaceful retreat. It features a two story deck, board and batten accents inside and out, and rustic stone details.

This lovely room is found on the other side of the two-sided fireplace and is encased in glass on 3 sides. Marvin Integrity windows and Marvin doors are trimmed out in White Dove, which compliments the ceiling's shiplap and the white overgrouted stone fireplace. Its a lovely place to relax at any time of the day!
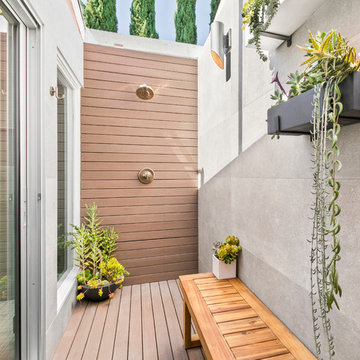
The outdoor area features wooden deck floors and accent shower wall, combined with concrete look Bottega Acero tiles from Spazio LA Tile Gallery. The hanging planters with succulents complete the "urban jungle" look.
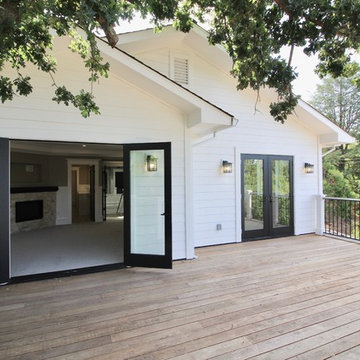
Upper Deck with Access from Master Bedroom and Kids Bedroom.
Пример оригинального дизайна: большая терраса на заднем дворе в стиле кантри без защиты от солнца
Пример оригинального дизайна: большая терраса на заднем дворе в стиле кантри без защиты от солнца

Un projet de patio urbain en pein centre de Nantes. Un petit havre de paix désormais, élégant et dans le soucis du détail. Du bois et de la pierre comme matériaux principaux. Un éclairage différencié mettant en valeur les végétaux est mis en place.

Sun room with casement windows open to let fresh air in and to connect to the outdoors.
Идея дизайна: большая терраса в стиле кантри с темным паркетным полом, стандартным потолком и коричневым полом
Идея дизайна: большая терраса в стиле кантри с темным паркетным полом, стандартным потолком и коричневым полом

На фото: большая терраса в классическом стиле с светлым паркетным полом, стандартным потолком и коричневым полом без камина с
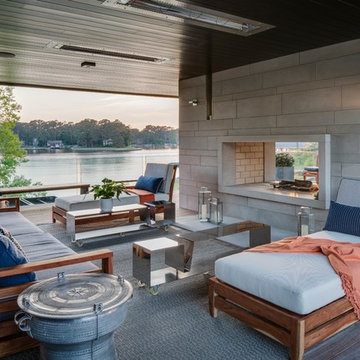
Пример оригинального дизайна: большая терраса на заднем дворе в стиле модернизм с навесом и местом для костра
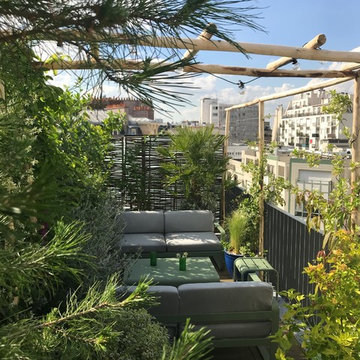
Coline A. Wenker @surlaroute_
На фото: большая пергола на террасе на крыше в стиле кантри с растениями в контейнерах
На фото: большая пергола на террасе на крыше в стиле кантри с растениями в контейнерах
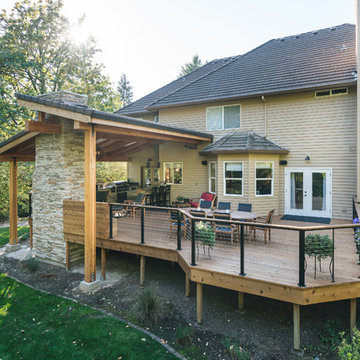
The main objective for this project was to create a beautiful outdoor cooking and entertaining space. The clients wanted the new space to have an open concept while being protected from the elements year round. Stylistically they wanted the design to have a Pacific Northwest feel, to blend with the existing house and work well among their natural, forested backyard. We needed to include a BBQ, smoker, sink, refrigerator, gas fireplace and wall mounted heater as well as a large screen TV. The details were going to be a main focus for the design process, as we knew this would ensure the cohesive blend of function and aesthetic appeal.
One of the main challenges was working with the existing deck. The 1000 SF deck needed new decking and guardrails as well as some framing repair. We were worried that the existing deck structure would not support the weight of the new construction.
Another challenge we faced was designing the roof planes to aesthetically blend with the existing house. The layout of the first and second floor had us working through multiple design revisions until we landed on the final stepped roof structure.
We designed the new roof to be supported by the house and columns set directly on the ground, thereby minimizing weight added to the existing deck. This allowed us to use the deck to support the lighter components, including the kitchen and BBQ area.
Oversized beams, exposed raw wood rafters, and sealed car decking worked well with the new cedar deck surface. Stainless steel cabinetry and appliances are accented by solid surface countertops and small mosaic backsplash. All colors were selected to fall within the natural hues of the seasonally changing foliage surrounding the clients’ property.
Maintaining the same footprint of the existing deck, we used the angles to our advantage and created additional seating with a custom built storage bench. New powder coated posts and cable guardrails were topped with an LED lined wood handrail. A decorative chandelier and subtle metal pendants provide ambient light. An electric heater mounted to the inside of one of the beams as well as the gas fireplace provides ample heat for colder months.
The clerestory windows between the two roof planes provide additional light to the space while protecting against the elements. The gas fireplace and cultured stone wrapped chimney is a visual anchor and centerpiece for the deck. The chimney provided an opportunity to hide one of the supporting columns as well as a protected space for the wall mounted TV and soundbar.
The cabinetry layout was selected to offer plenty of storage and special features including a pull out garbage and recycling center, drawers for dishes and utensils, and a concealed paper towel holder.

The deck steps, with built in recessed lighting, span the entire width of the Trex deck and were designed to define the different outdoor rooms and to provide additional seating options when entertaining. Light brown custom cedar screen walls provide privacy along the landscaped terrace and compliment the warm hues of the decking.
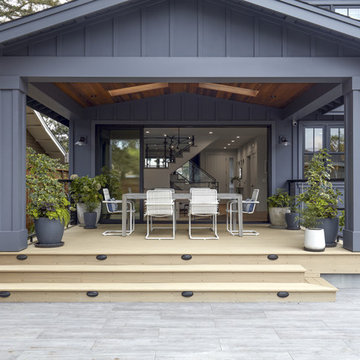
William Short Photography
For a third year in a row, AZEK® Building Products is proud to partner with Sunset magazine on its inspirational 2018 Silicon Valley Idea House, located in the beautiful town of Los Gatos, California. The design team utilized Weathered Teak™ from AZEK® Deck's Vintage Collection® to enhance the indoor-outdoor theme of this year's home. It's featured in three locations on the home including the front porch, back deck and lower-level patio. De Mattei Construction also used AZEK's Evolutions Rail® Contemporary and Bronze Riser lights to complete the stunning backyard entertainment area.
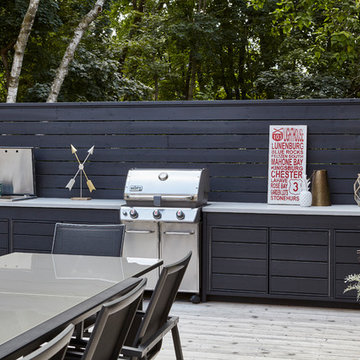
New privacy screen and built in bbq and beverage centre, located on a large deck with pergola and privacy screen, perfect for entertaining in class and comfort. Mix of painted and natural woods and concrete counter with metal and glass bbq and dining furniture creates a durable and upscale aesthtic
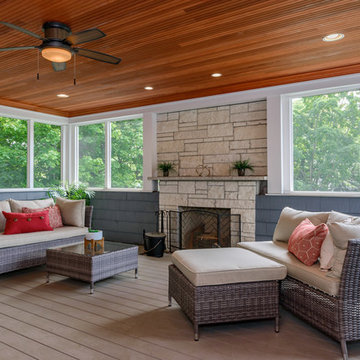
Стильный дизайн: большая терраса в современном стиле с паркетным полом среднего тона, стандартным камином, фасадом камина из камня, стандартным потолком и коричневым полом - последний тренд
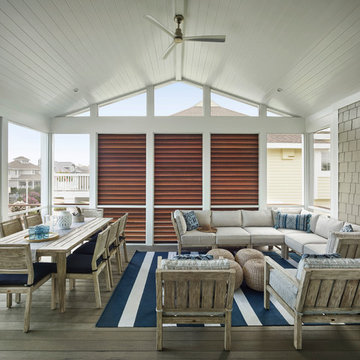
An outdoor living and dining space that overlooks the water and not your neighbors. The shutter detailing on the windows creates a more private environment while also adding a modern detail. We also incorporated navy and white in this space to keep us on trend with our modern coastal design.
Halkin Mason Photography
Фото: большая терраса
3