Большая столовая с оранжевым полом – фото дизайна интерьера
Сортировать:
Бюджет
Сортировать:Популярное за сегодня
1 - 20 из 95 фото
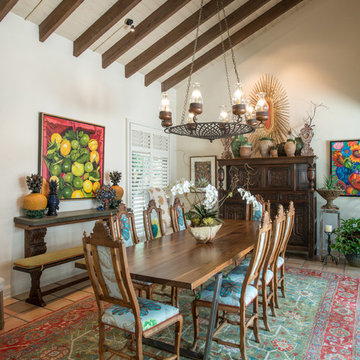
This dining room gains it's spaciousness not just by the size, but by the pitched beam ceiling ending in solid glass doors; looking out onto the entry veranda. The chandelier is an original Isaac Maxwell from the 1960's. The custom table is made from a live edge walnut slab with polished stainless steel legs. This contemporary piece is complimented by ten old Spanish style dining chairs with brightly colored Designers Guild fabric. An 18th century hutch graces the end of the room with an antique eye of God perched on top. A rare antique Persian rug defines the floor space. The art on the walls is part of a vast collection of original art the clients have collected over the years.
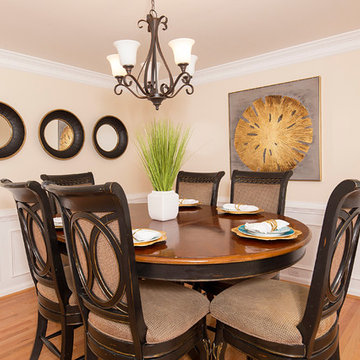
Krystle Chanel Photography
На фото: большая кухня-столовая в классическом стиле с бежевыми стенами, светлым паркетным полом и оранжевым полом
На фото: большая кухня-столовая в классическом стиле с бежевыми стенами, светлым паркетным полом и оранжевым полом
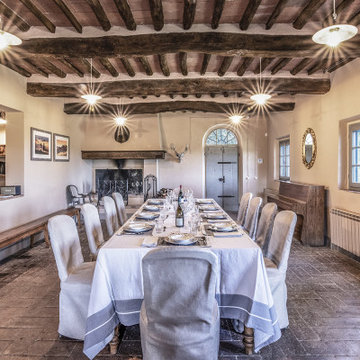
Sala da Pranzo - Piano Primo - Post Opera
Свежая идея для дизайна: большая гостиная-столовая в стиле кантри с желтыми стенами, кирпичным полом, стандартным камином, оранжевым полом и балками на потолке - отличное фото интерьера
Свежая идея для дизайна: большая гостиная-столовая в стиле кантри с желтыми стенами, кирпичным полом, стандартным камином, оранжевым полом и балками на потолке - отличное фото интерьера
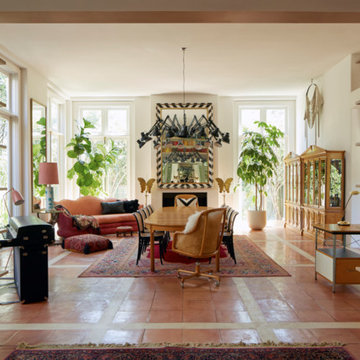
Пример оригинального дизайна: большая гостиная-столовая в стиле фьюжн с белыми стенами, полом из терракотовой плитки, стандартным камином, фасадом камина из штукатурки и оранжевым полом
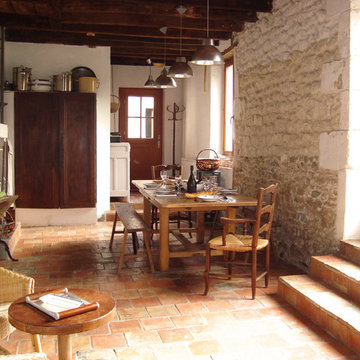
La cuisine a été entièrement créée dans une pièce vide qui servait de débarras. Des tomettes ont été posées au sol, des carreaux de ciment pour faire la crédence, un plan de travail en ciment coloré.
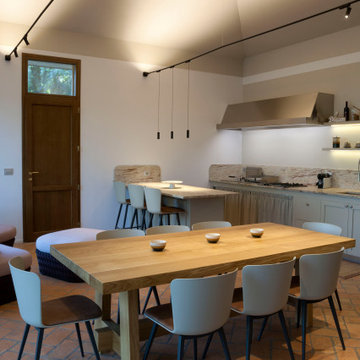
Zona open space cucina, sala da pranzo e salotto situata in una dependance in stile country moderno. Un ambiente dalle linee pulite e ricercate al tempo stesso familiare e accogliente.

New large sliding patio door and sliding window we installed in this festive dining room and kitchen. The dining area of this space has a large sliding glass door and the kitchen area has a large sliding window, both overlooking a great view of the Long Island Sound.
Windows and Doors are from Renewal by Andersen of Long Island, New York.
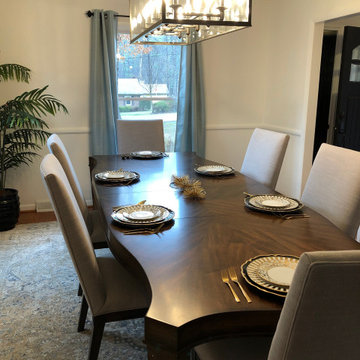
Fabulous Eleanor Dining table from Drexel Heritage. Dining chairs from Henredon and an incredible light fixture from Robert Abbey. Our client was a single dad so we needed to say Masculine but yet sophisticated. Rug is from Loloi and is both tradtional and transitional. We painted the room white and tried to hide as much of the orange flooring as we could.
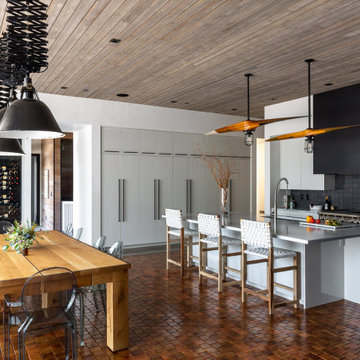
Идея дизайна: большая кухня-столовая в стиле рустика с белыми стенами, полом из терракотовой плитки, оранжевым полом и деревянным потолком
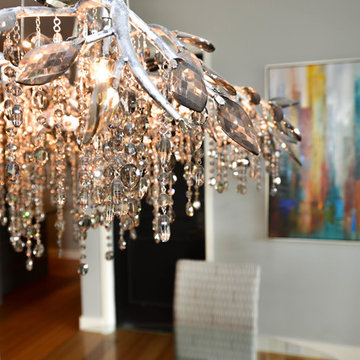
Close up details of this fabulously glam light fixture. It is the showstopper to this room with silver leafing on the branches and crystal leaves and rain drops.
Photo by Kevin Twitty
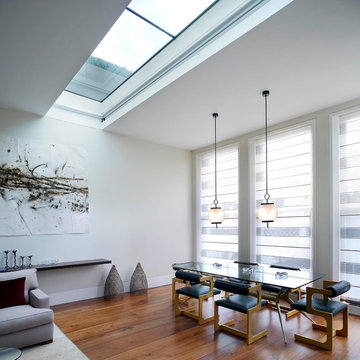
Свежая идея для дизайна: большая гостиная-столовая в современном стиле с белыми стенами, паркетным полом среднего тона и оранжевым полом - отличное фото интерьера
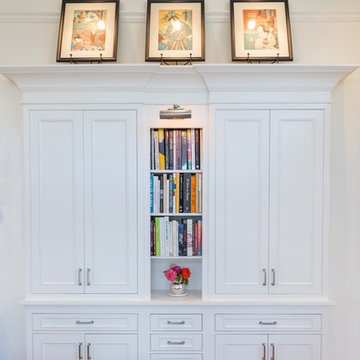
Connecticut Kitchen Design also created a hutch piece for the adjacent dining room, built into a niche in the wall.
На фото: большая гостиная-столовая в классическом стиле с светлым паркетным полом, оранжевым полом и белыми стенами без камина
На фото: большая гостиная-столовая в классическом стиле с светлым паркетным полом, оранжевым полом и белыми стенами без камина
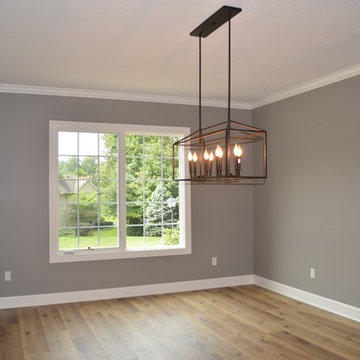
Идея дизайна: большая отдельная столовая в классическом стиле с серыми стенами, паркетным полом среднего тона и оранжевым полом
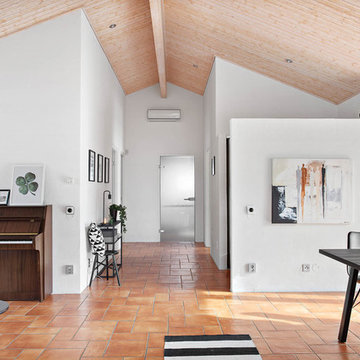
На фото: большая столовая в современном стиле с белыми стенами, полом из терракотовой плитки и оранжевым полом
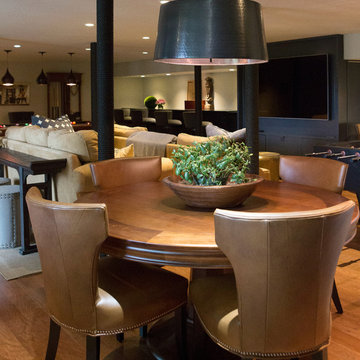
Photography by Laura Desantis-Olssen
На фото: большая столовая в стиле неоклассика (современная классика) с бежевыми стенами, паркетным полом среднего тона и оранжевым полом с
На фото: большая столовая в стиле неоклассика (современная классика) с бежевыми стенами, паркетным полом среднего тона и оранжевым полом с
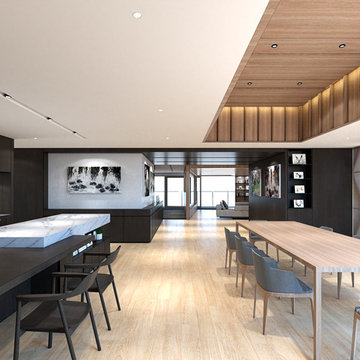
2極のダークウッドとライトウッドが色彩豊かな絵画とモノトーンの絵画を引き立て、調和します。生活の場がそれぞれ緩やかに分節/節合します。
Идея дизайна: большая кухня-столовая в современном стиле с оранжевыми стенами, паркетным полом среднего тона и оранжевым полом без камина
Идея дизайна: большая кухня-столовая в современном стиле с оранжевыми стенами, паркетным полом среднего тона и оранжевым полом без камина
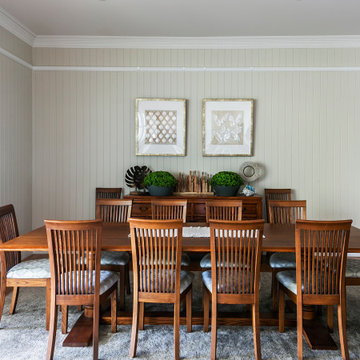
Large family dining space within an open plan layout. There is focal points at various levels and combinations in the way of accessories and framed artwork. Blue was the accent colour used throughout the house in different variations.
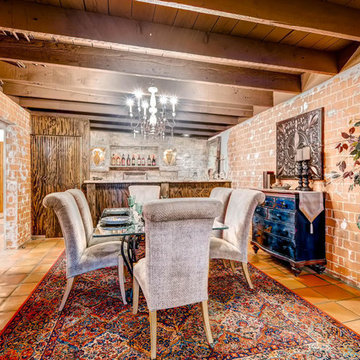
Свежая идея для дизайна: большая отдельная столовая в стиле фьюжн с коричневыми стенами, полом из терракотовой плитки и оранжевым полом без камина - отличное фото интерьера
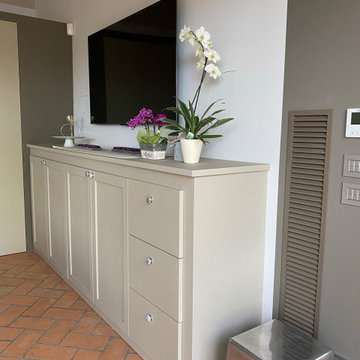
Zona open space cucina, sala da pranzo e salotto situata in una dependance in stile country moderno. Un ambiente dalle linee pulite e ricercate al tempo stesso familiare e accogliente.
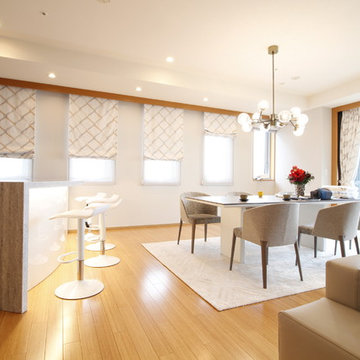
photo by Mizuho Machida
Источник вдохновения для домашнего уюта: большая столовая в современном стиле с серыми стенами, полом из бамбука и оранжевым полом без камина
Источник вдохновения для домашнего уюта: большая столовая в современном стиле с серыми стенами, полом из бамбука и оранжевым полом без камина
Большая столовая с оранжевым полом – фото дизайна интерьера
1