Большая спальня с ковровым покрытием – фото дизайна интерьера
Сортировать:
Бюджет
Сортировать:Популярное за сегодня
1 - 20 из 32 492 фото
1 из 3

Photography - Nancy Nolan
Walls are Sherwin Williams Rainwashed
На фото: большая гостевая спальня (комната для гостей) в стиле неоклассика (современная классика) с синими стенами и ковровым покрытием без камина
На фото: большая гостевая спальня (комната для гостей) в стиле неоклассика (современная классика) с синими стенами и ковровым покрытием без камина

This project was executed remotely in close collaboration with the client. The primary bedroom actually had an unusual dilemma in that it had too many windows, making furniture placement awkward and difficult. We converted one wall of windows into a full corner-to-corner drapery wall, creating a beautiful and soft backdrop for their bed. We also designed a little boy’s nursery to welcome their first baby boy.
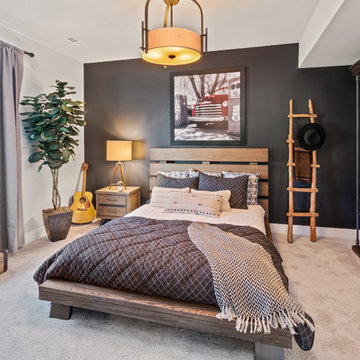
Create the perfect space for your son that still plays into the style of the entire home.
На фото: большая спальня в стиле кантри с ковровым покрытием, серым полом и разноцветными стенами без камина
На фото: большая спальня в стиле кантри с ковровым покрытием, серым полом и разноцветными стенами без камина
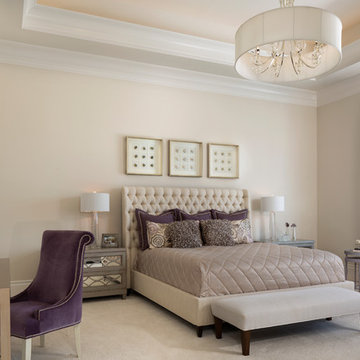
Свежая идея для дизайна: большая хозяйская спальня в современном стиле с бежевыми стенами, ковровым покрытием и бежевым полом - отличное фото интерьера
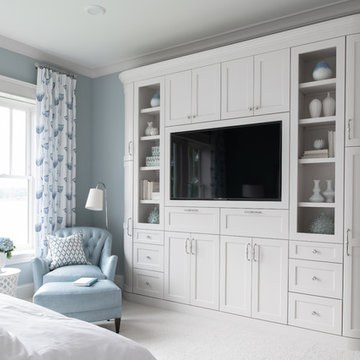
This East Coast shingle style traditional home encapsulates many design details and state-of-the-art technology. Mingle's custom designed cabinetry is on display throughout Stonewood’s 2018 Artisan Tour home. In addition to the kitchen and baths, our beautiful built-in cabinetry enhances the master bedroom, library, office, and even the porch. The Studio M Interiors team worked closely with the client to design, furnish and accessorize spaces inspired by east coast charm. The clean, traditional white kitchen features Dura Supreme inset cabinetry with a variety of storage drawer and cabinet accessories including fully integrated refrigerator and freezer and dishwasher doors and wine refrigerator. The scullery is right off the kitchen featuring inset glass door cabinetry and stacked appliances. The master suite displays a beautiful custom wall entertainment center and the master bath features two custom matching vanities and a freestanding bathtub and walk-in steam shower. The main level laundry room has an abundance of cabinetry for storage space and two custom drying nooks as well. The outdoor space off the main level highlights NatureKast outdoor cabinetry and is the perfect gathering space to entertain and take in the outstanding views of Lake Minnetonka. The upstairs showcases two stunning ½ bath vanities, a double his/hers office, and an exquisite library. The lower level features a bar area, two ½ baths, in home movie theatre with custom seating, a reading nook with surrounding bookshelves, and custom wine cellar. Two additional mentions are the large garage space and dog wash station and lower level work room, both with sleek, built-to-last custom cabinetry.
Scott Amundson Photography, LLC
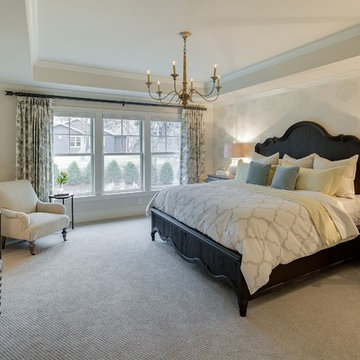
Источник вдохновения для домашнего уюта: большая хозяйская спальня в классическом стиле с желтыми стенами и ковровым покрытием без камина
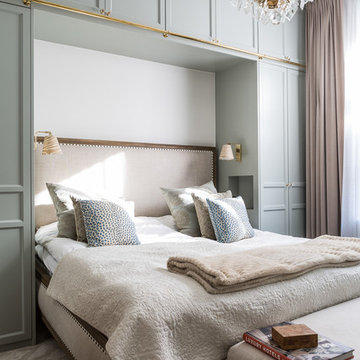
Henrik Nero
Свежая идея для дизайна: большая хозяйская спальня: освещение в классическом стиле с зелеными стенами и ковровым покрытием - отличное фото интерьера
Свежая идея для дизайна: большая хозяйская спальня: освещение в классическом стиле с зелеными стенами и ковровым покрытием - отличное фото интерьера
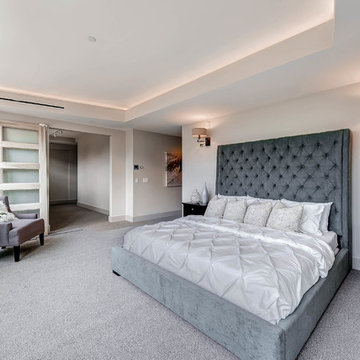
Идея дизайна: большая хозяйская спальня в современном стиле с белыми стенами и ковровым покрытием без камина
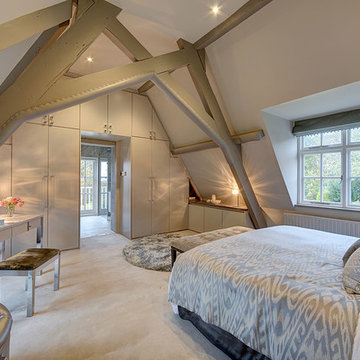
Master bed room with bespoke wardrobe going through into an en-suite
Пример оригинального дизайна: большая хозяйская спальня на мансарде в стиле кантри с белыми стенами и ковровым покрытием
Пример оригинального дизайна: большая хозяйская спальня на мансарде в стиле кантри с белыми стенами и ковровым покрытием
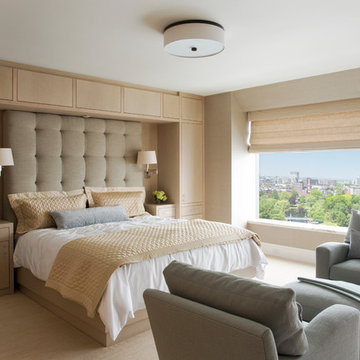
Interior Design - Lewis Interiors
Photography - Eric Roth
На фото: большая хозяйская спальня: освещение в современном стиле с бежевыми стенами и ковровым покрытием
На фото: большая хозяйская спальня: освещение в современном стиле с бежевыми стенами и ковровым покрытием
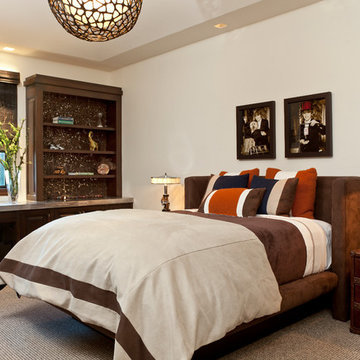
Источник вдохновения для домашнего уюта: большая гостевая спальня (комната для гостей) в современном стиле с белыми стенами и ковровым покрытием
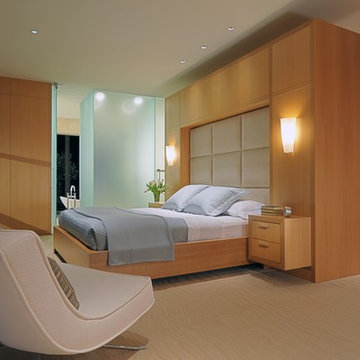
This custom home was thoughtfully designed for a young, active family in the heart of wine country. Designed to address the clients’ desire for indoor / outdoor living, the home embraces its surroundings and is sited to take full advantage of the panoramic views and outdoor entertaining spaces. The interior space of the three bedroom, 2.5 bath home is divided into three distinct zones: a public living area; a two bedroom suite; and a separate master suite, which includes an art studio. Casually relaxed, yet startlingly original, the structure gains impact through the sometimes surprising choice of materials, which include field stone, integral concrete floors, glass walls, Honduras mahogany veneers and a copper clad central fireplace. This house showcases the best of modern design while becoming an integral part of its spectacular setting.
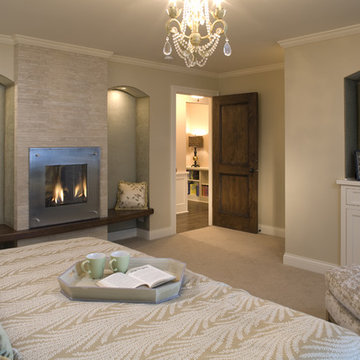
Пример оригинального дизайна: большая хозяйская спальня в современном стиле с фасадом камина из плитки, ковровым покрытием, стандартным камином и телевизором

King size bed with grey- blue nightstands, brass chandelier, velvet chairs, round table lamps, custom artwork, linen curtains with brass rods, warm earth tones, bright and airy primary bedroom.
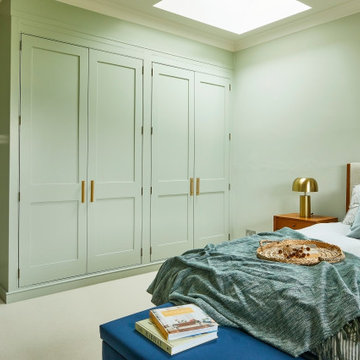
With incredible views of the garden and fields beyond, inspiration was taken from outside and the colour palette used reflects this.
This room was transformed from a plain white box to a calm room with stylish mid century furniture for a relaxing master bedroom.

Идея дизайна: большая хозяйская спальня в современном стиле с бежевыми стенами, ковровым покрытием, бежевым полом, обоями на стенах и акцентной стеной
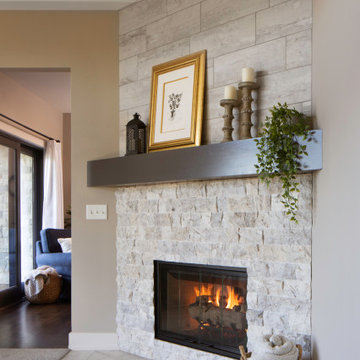
Beautiful lake views through these black framed windows as you wake up in this master bedroom with a sitting room and corner fireplace. Walls and carpet are very similar in color to create a monochromatic look.
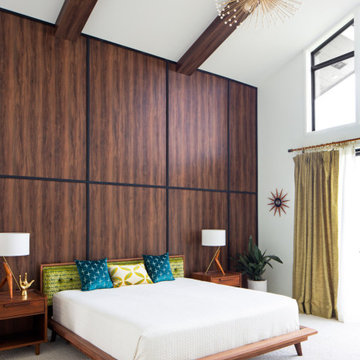
На фото: большая хозяйская спальня в стиле ретро с белыми стенами, ковровым покрытием, белым полом, сводчатым потолком и деревянными стенами с
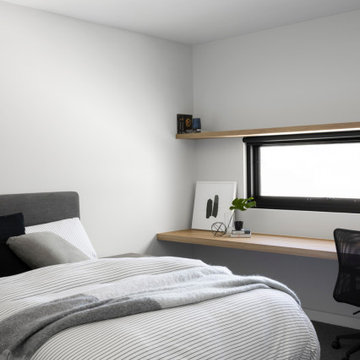
Teenager's bedroom with floating desk and shelf over
Идея дизайна: большая спальня в стиле модернизм с ковровым покрытием и серым полом
Идея дизайна: большая спальня в стиле модернизм с ковровым покрытием и серым полом
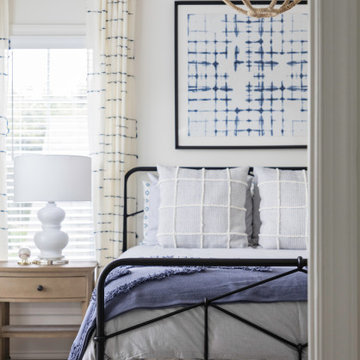
На фото: большая спальня в стиле неоклассика (современная классика) с белыми стенами, ковровым покрытием и бежевым полом без камина
Большая спальня с ковровым покрытием – фото дизайна интерьера
1