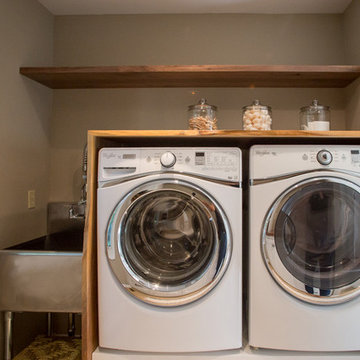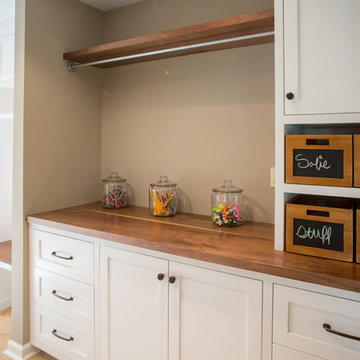Большая прачечная с деревянной столешницей – фото дизайна интерьера
Сортировать:
Бюджет
Сортировать:Популярное за сегодня
1 - 20 из 423 фото
1 из 3

На фото: большая отдельная, параллельная прачечная в стиле неоклассика (современная классика) с фасадами в стиле шейкер, синими фасадами, деревянной столешницей, белыми стенами, полом из керамогранита, со стиральной и сушильной машиной рядом, серым полом и бежевой столешницей

This laundry has the same stone flooring as the mudroom connecting the two spaces visually. While the wallpaper and matching fabric also tie into the mudroom area. Raised washer and dryer make use easy breezy. A Kohler sink with pull down faucet from Newport brass make doing laundry a fun task.

Источник вдохновения для домашнего уюта: большая параллельная универсальная комната в стиле неоклассика (современная классика) с фасадами в стиле шейкер, белыми фасадами, деревянной столешницей, бежевыми стенами, полом из керамической плитки и со стиральной и сушильной машиной рядом

Second-floor laundry room with real Chicago reclaimed brick floor laid in a herringbone pattern. Mixture of green painted and white oak stained cabinetry. Farmhouse sink and white subway tile backsplash. Butcher block countertops.

Свежая идея для дизайна: большая отдельная, параллельная прачечная в классическом стиле с фасадами в стиле шейкер, зелеными фасадами, деревянной столешницей, кирпичным полом, со стиральной и сушильной машиной рядом, красным полом и коричневой столешницей - отличное фото интерьера

Emma Tannenbaum Photography
Пример оригинального дизайна: большая отдельная, угловая прачечная в классическом стиле с фасадами с выступающей филенкой, серыми фасадами, деревянной столешницей, синими стенами, полом из керамогранита, со стиральной и сушильной машиной рядом, накладной мойкой и коричневой столешницей
Пример оригинального дизайна: большая отдельная, угловая прачечная в классическом стиле с фасадами с выступающей филенкой, серыми фасадами, деревянной столешницей, синими стенами, полом из керамогранита, со стиральной и сушильной машиной рядом, накладной мойкой и коричневой столешницей

Walnut countertops on the mudroom island is a great durable surface that can be blemished and sanded out. The overhang at the end is the perfect spot for kids to do homework after a long day at school. The lockers offer a great spot for everyday items to be stored and organized for each child.

Стильный дизайн: большая отдельная, п-образная прачечная в стиле неоклассика (современная классика) с врезной мойкой, фасадами в стиле шейкер, синими фасадами, деревянной столешницей, синим фартуком, фартуком из вагонки, белыми стенами, темным паркетным полом, со стиральной и сушильной машиной рядом, коричневым полом, коричневой столешницей и обоями на стенах - последний тренд

This dark, dreary kitchen was large, but not being used well. The family of 7 had outgrown the limited storage and experienced traffic bottlenecks when in the kitchen together. A bright, cheerful and more functional kitchen was desired, as well as a new pantry space.
We gutted the kitchen and closed off the landing through the door to the garage to create a new pantry. A frosted glass pocket door eliminates door swing issues. In the pantry, a small access door opens to the garage so groceries can be loaded easily. Grey wood-look tile was laid everywhere.
We replaced the small window and added a 6’x4’ window, instantly adding tons of natural light. A modern motorized sheer roller shade helps control early morning glare. Three free-floating shelves are to the right of the window for favorite décor and collectables.
White, ceiling-height cabinets surround the room. The full-overlay doors keep the look seamless. Double dishwashers, double ovens and a double refrigerator are essentials for this busy, large family. An induction cooktop was chosen for energy efficiency, child safety, and reliability in cooking. An appliance garage and a mixer lift house the much-used small appliances.
An ice maker and beverage center were added to the side wall cabinet bank. The microwave and TV are hidden but have easy access.
The inspiration for the room was an exclusive glass mosaic tile. The large island is a glossy classic blue. White quartz countertops feature small flecks of silver. Plus, the stainless metal accent was even added to the toe kick!
Upper cabinet, under-cabinet and pendant ambient lighting, all on dimmers, was added and every light (even ceiling lights) is LED for energy efficiency.
White-on-white modern counter stools are easy to clean. Plus, throughout the room, strategically placed USB outlets give tidy charging options.

На фото: большая угловая универсальная комната в стиле кантри с фасадами в стиле шейкер, белыми фасадами, темным паркетным полом, деревянной столешницей, бежевыми стенами и коричневым полом

Стильный дизайн: большая параллельная универсальная комната в стиле неоклассика (современная классика) с фасадами в стиле шейкер, белыми фасадами, деревянной столешницей, бежевыми стенами, полом из керамической плитки, со стиральной и сушильной машиной рядом и коричневой столешницей - последний тренд

This renovation consisted of a complete kitchen and master bathroom remodel, powder room remodel, addition of secondary bathroom, laundry relocate, office and mudroom addition, fireplace surround, stairwell upgrade, floor refinish, and additional custom features throughout.

Photography by Spacecrafting. Upstairs laundry room with side by side front loading washer and dryer. Wood counter tops and gray cabinets. Stone-like square tiles.

На фото: большая параллельная универсальная комната в стиле рустика с кирпичным полом, синими фасадами, фасадами в стиле шейкер, деревянной столешницей, бежевыми стенами, со стиральной и сушильной машиной рядом, красным полом и синей столешницей с

Bright laundry room with a wood countertop and stacked washer/dryer. Complete with floating shelves, and a sink.
Стильный дизайн: большая отдельная, прямая прачечная в стиле рустика с одинарной мойкой, деревянной столешницей, белым фартуком, фартуком из плитки кабанчик, белыми стенами, с сушильной машиной на стиральной машине, синим полом и коричневой столешницей - последний тренд
Стильный дизайн: большая отдельная, прямая прачечная в стиле рустика с одинарной мойкой, деревянной столешницей, белым фартуком, фартуком из плитки кабанчик, белыми стенами, с сушильной машиной на стиральной машине, синим полом и коричневой столешницей - последний тренд

Custom Laundry Room with butcherblock Countertops, Cement Tile Flooring, and exposed shelving.
Идея дизайна: большая отдельная, п-образная прачечная в стиле кантри с с полувстраиваемой мойкой (с передним бортиком), фасадами в стиле шейкер, синими фасадами, деревянной столешницей, белыми стенами, бетонным полом, со стиральной и сушильной машиной рядом, серым полом и коричневой столешницей
Идея дизайна: большая отдельная, п-образная прачечная в стиле кантри с с полувстраиваемой мойкой (с передним бортиком), фасадами в стиле шейкер, синими фасадами, деревянной столешницей, белыми стенами, бетонным полом, со стиральной и сушильной машиной рядом, серым полом и коричневой столешницей

На фото: большая прачечная в стиле кантри с синими фасадами, деревянной столешницей, синим фартуком, фартуком из керамической плитки, серыми стенами, полом из керамической плитки, серым полом и коричневой столешницей с

Free ebook, Creating the Ideal Kitchen. DOWNLOAD NOW
Working with this Glen Ellyn client was so much fun the first time around, we were thrilled when they called to say they were considering moving across town and might need some help with a bit of design work at the new house.
The kitchen in the new house had been recently renovated, but it was not exactly what they wanted. What started out as a few tweaks led to a pretty big overhaul of the kitchen, mudroom and laundry room. Luckily, we were able to use re-purpose the old kitchen cabinetry and custom island in the remodeling of the new laundry room — win-win!
As parents of two young girls, it was important for the homeowners to have a spot to store equipment, coats and all the “behind the scenes” necessities away from the main part of the house which is a large open floor plan. The existing basement mudroom and laundry room had great bones and both rooms were very large.
To make the space more livable and comfortable, we laid slate tile on the floor and added a built-in desk area, coat/boot area and some additional tall storage. We also reworked the staircase, added a new stair runner, gave a facelift to the walk-in closet at the foot of the stairs, and built a coat closet. The end result is a multi-functional, large comfortable room to come home to!
Just beyond the mudroom is the new laundry room where we re-used the cabinets and island from the original kitchen. The new laundry room also features a small powder room that used to be just a toilet in the middle of the room.
You can see the island from the old kitchen that has been repurposed for a laundry folding table. The other countertops are maple butcherblock, and the gold accents from the other rooms are carried through into this room. We were also excited to unearth an existing window and bring some light into the room.
Designed by: Susan Klimala, CKD, CBD
Photography by: Michael Alan Kaskel
For more information on kitchen and bath design ideas go to: www.kitchenstudio-ge.com

Источник вдохновения для домашнего уюта: большая параллельная универсальная комната в стиле неоклассика (современная классика) с фасадами в стиле шейкер, белыми фасадами, деревянной столешницей, бежевыми стенами, полом из керамической плитки и со стиральной и сушильной машиной рядом

Emma Tannenbaum Photography
На фото: большая отдельная, угловая прачечная в классическом стиле с фасадами с выступающей филенкой, серыми фасадами, деревянной столешницей, синими стенами, полом из керамогранита, со стиральной и сушильной машиной рядом, серым полом и накладной мойкой с
На фото: большая отдельная, угловая прачечная в классическом стиле с фасадами с выступающей филенкой, серыми фасадами, деревянной столешницей, синими стенами, полом из керамогранита, со стиральной и сушильной машиной рядом, серым полом и накладной мойкой с
Большая прачечная с деревянной столешницей – фото дизайна интерьера
1