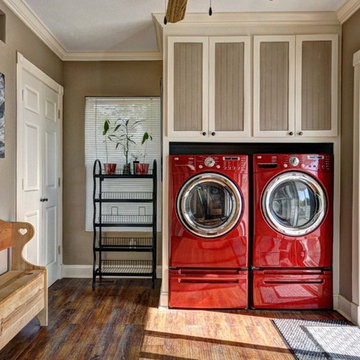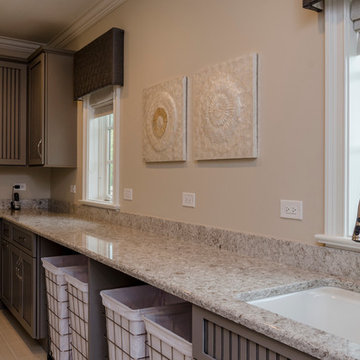Большая прачечная с бежевыми стенами – фото дизайна интерьера
Сортировать:
Бюджет
Сортировать:Популярное за сегодня
1 - 20 из 1 712 фото
1 из 3

The laundry room was placed between the front of the house (kitchen/dining/formal living) and the back game/informal family room. Guests frequently walked by this normally private area.
Laundry room now has tall cleaning storage and custom cabinet to hide the washer/dryer when not in use. A new sink and faucet create a functional cleaning and serving space and a hidden waste bin sits on the right.

This is a hidden cat feeding and liter box area in the cabinetry of the laundry room. This is an excellent way to contain the smell and mess of a cat.

На фото: большая универсальная комната в классическом стиле с хозяйственной раковиной, фасадами в стиле шейкер, белыми фасадами, столешницей из известняка, бежевыми стенами, мраморным полом и бежевым полом с

After the renovation, the dogs have their own personal bowls and a customized washing area for when they come in from outside. The standing height dog washing station includes a Sterling shower base and Delta wall mount hand shower for easy washing without back pain. Even better, the lower cabinet opens up exposing retractable stairs for the retrievers’ easy access to bathing. An Elkay under mount sink for fresh water and easy draining was complimented by a Kohler Purist Lavatory faucet. These dogs quite possibly are the only ones with their own under mount sink!
Plato Prelude cabinets provide plenty of cabinet space for dog food and other items. One golden retriever and four flat coated retrievers = a lot of food storage needs! To the left of the washing station is a food prep area and a medication storage location to keep everything organized.
Porcelain fired earth ceramics 18" field tile was installed for a durable floor. An LG Hi-Macs Volcanics Solid Surface material was used on the counter tops featuring built-in food bowls.
The dogs love the new amenities but the homeowners have a spectacular kitchen, improved dining/coffee experience, an efficient flow from the kitchen to the backyard, and functional designs to make their life easier.

This gorgeous Mid-Century Modern makeover included a second story addition, exterior and full gut renovation. Clean lines, and natural materials adorn this home with some striking modern art pieces. This functional laundry room features custome built-in cabinetry with raised washer and dryer, a drop in utility sink and a large folding table.

Идея дизайна: большая отдельная прачечная в стиле рустика с фасадами с утопленной филенкой, белыми фасадами, бежевыми стенами, полом из травертина, со стиральной и сушильной машиной рядом, бежевым полом и коричневой столешницей

Joe Kwon Photography
Стильный дизайн: большая универсальная комната в стиле неоклассика (современная классика) с белыми фасадами, бежевыми стенами, полом из керамической плитки, с сушильной машиной на стиральной машине и серым полом - последний тренд
Стильный дизайн: большая универсальная комната в стиле неоклассика (современная классика) с белыми фасадами, бежевыми стенами, полом из керамической плитки, с сушильной машиной на стиральной машине и серым полом - последний тренд

Knowing the important role that dogs take in our client's life, we built their space for the care and keeping of their clothes AND their dogs. The dual purpose of this space blends seamlessly from washing the clothes to washing the dog. Custom cabinets were built to comfortably house the dog crate and the industrial sized wash and dryer. A low tub was tiled and counters wrapped in stainless steel for easy maintenance.

Идея дизайна: большая параллельная универсальная комната в стиле неоклассика (современная классика) с фасадами в стиле шейкер, белыми фасадами, деревянной столешницей, бежевыми стенами, полом из керамической плитки, со стиральной и сушильной машиной рядом и коричневой столешницей

Источник вдохновения для домашнего уюта: большая прачечная в стиле ретро с плоскими фасадами, светлыми деревянными фасадами, полом из сланца, бежевым полом и бежевыми стенами

На фото: большая прачечная в классическом стиле с фасадами с утопленной филенкой, бежевыми фасадами, бежевыми стенами, темным паркетным полом и со стиральной и сушильной машиной рядом

Laundry has never been such a luxury. This spacious laundry room has wall to wall built in cabinetry and plenty of counter space for sorting and folding. And laundry will never be a bore thanks to the built in flat panel television.
Construction By
Spinnaker Development
428 32nd St
Newport Beach, CA. 92663
Phone: 949-544-5801

Completely remodeled laundry room with soft colors and loads of cabinets. Southwind Authentic Plank flooring in Frontier. Full overlay cabinets painted Simply White include waste basket roll-out, wrapping paper rolls, and fold-down drying rack.
General Contracting by Martin Bros. Contracting, Inc.; Cabinetry by Hoosier House Furnishing, LLC; Photography by Marie Martin Kinney.

Contractor George W. Combs of George W. Combs, Inc. enlarged this colonial style home by adding an extension including a two car garage, a second story Master Suite, a sunroom, extended dining area, a mudroom, side entry hall, a third story staircase and a basement playroom.
Interior Design by Amy Luria of Luria Design & Style

Пример оригинального дизайна: большая п-образная универсальная комната в современном стиле с врезной мойкой, фасадами в стиле шейкер, белыми фасадами, гранитной столешницей, бежевыми стенами, мраморным полом, со стиральной и сушильной машиной рядом и белым полом

На фото: большая прямая кладовка с темными деревянными фасадами, столешницей из акрилового камня, бежевыми стенами, полом из керамогранита, со стиральной и сушильной машиной рядом, фасадами с выступающей филенкой и врезной мойкой

Laundry and Hobby Room
Drawers sized for wrapping paper, ribbon rolls, gift bags and supplies
Custom bulletin board and magnetic chalk boards
Стильный дизайн: большая угловая универсальная комната в классическом стиле с врезной мойкой, бежевыми фасадами, бежевыми стенами, полом из сланца, со стиральной и сушильной машиной рядом и фасадами с утопленной филенкой - последний тренд
Стильный дизайн: большая угловая универсальная комната в классическом стиле с врезной мойкой, бежевыми фасадами, бежевыми стенами, полом из сланца, со стиральной и сушильной машиной рядом и фасадами с утопленной филенкой - последний тренд

Идея дизайна: большая отдельная, угловая прачечная в классическом стиле с врезной мойкой, фасадами с утопленной филенкой, серыми фасадами, столешницей из кварцевого агломерата, бежевыми стенами, полом из керамогранита и со стиральной и сушильной машиной рядом

На фото: большая отдельная прачечная в стиле неоклассика (современная классика) с фасадами с декоративным кантом, серыми фасадами, столешницей из кварцевого агломерата, бежевыми стенами, полом из керамогранита, белым полом и белой столешницей

My House Design/Build Team | www.myhousedesignbuild.com | 604-694-6873 | Reuben Krabbe Photography
На фото: большая отдельная, прямая прачечная в современном стиле с фасадами в стиле шейкер, бежевыми фасадами, столешницей из кварцита, бежевыми стенами, паркетным полом среднего тона и коричневым полом с
На фото: большая отдельная, прямая прачечная в современном стиле с фасадами в стиле шейкер, бежевыми фасадами, столешницей из кварцита, бежевыми стенами, паркетным полом среднего тона и коричневым полом с
Большая прачечная с бежевыми стенами – фото дизайна интерьера
1