Большая оранжевая столовая – фото дизайна интерьера
Сортировать:
Бюджет
Сортировать:Популярное за сегодня
41 - 60 из 584 фото
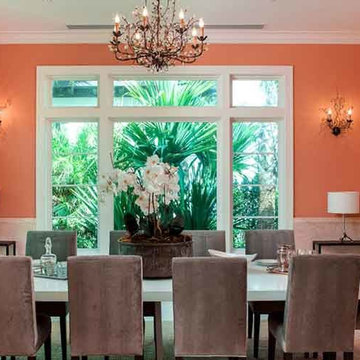
На фото: большая отдельная столовая в стиле неоклассика (современная классика) с оранжевыми стенами и полом из керамогранита без камина
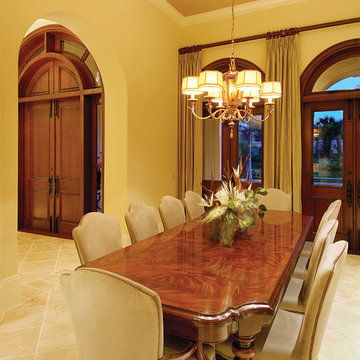
The Sater Design Collection's luxury, Mediterranean home plan "Prima Porta" (Plan #6955). saterdesign.com
Свежая идея для дизайна: большая отдельная столовая в средиземноморском стиле с бежевыми стенами и полом из травертина без камина - отличное фото интерьера
Свежая идея для дизайна: большая отдельная столовая в средиземноморском стиле с бежевыми стенами и полом из травертина без камина - отличное фото интерьера

Our Ridgewood Estate project is a new build custom home located on acreage with a lake. It is filled with luxurious materials and family friendly details. This formal dining room is transitional in style for this large family.
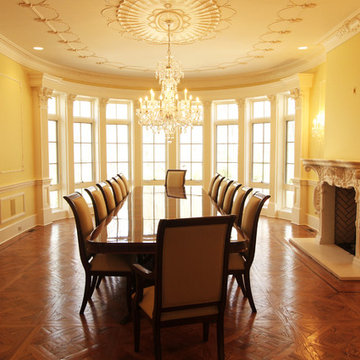
The light coming from the windows makes this LH 16 table look beautiful.
На фото: большая отдельная столовая в классическом стиле с желтыми стенами, паркетным полом среднего тона и стандартным камином с
На фото: большая отдельная столовая в классическом стиле с желтыми стенами, паркетным полом среднего тона и стандартным камином с
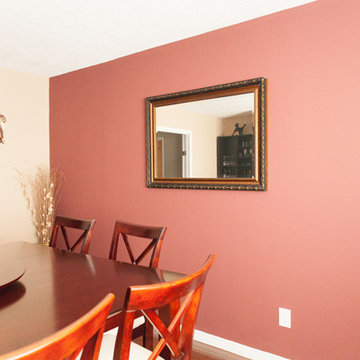
Свежая идея для дизайна: большая отдельная столовая в стиле неоклассика (современная классика) с розовыми стенами и темным паркетным полом без камина - отличное фото интерьера
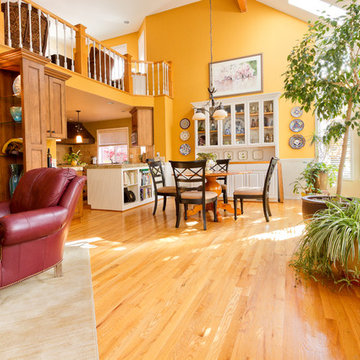
Photography by Anna Gorin
Идея дизайна: большая гостиная-столовая в стиле неоклассика (современная классика) с желтыми стенами, паркетным полом среднего тона, стандартным камином, фасадом камина из плитки и коричневым полом
Идея дизайна: большая гостиная-столовая в стиле неоклассика (современная классика) с желтыми стенами, паркетным полом среднего тона, стандартным камином, фасадом камина из плитки и коричневым полом
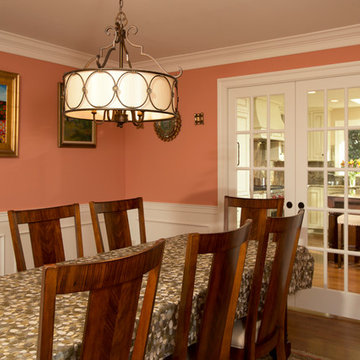
Идея дизайна: большая отдельная столовая в классическом стиле с оранжевыми стенами, темным паркетным полом и коричневым полом без камина
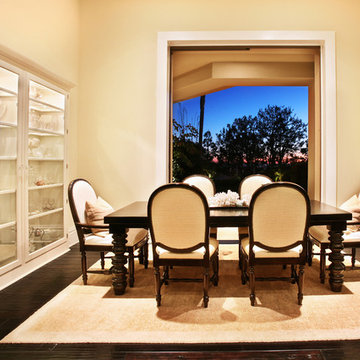
Legacy Custom Homes, Inc.
Newport Beach, CA
Свежая идея для дизайна: большая отдельная столовая в стиле неоклассика (современная классика) с бежевыми стенами, темным паркетным полом и коричневым полом без камина - отличное фото интерьера
Свежая идея для дизайна: большая отдельная столовая в стиле неоклассика (современная классика) с бежевыми стенами, темным паркетным полом и коричневым полом без камина - отличное фото интерьера

Established in 1895 as a warehouse for the spice trade, 481 Washington was built to last. With its 25-inch-thick base and enchanting Beaux Arts facade, this regal structure later housed a thriving Hudson Square printing company. After an impeccable renovation, the magnificent loft building’s original arched windows and exquisite cornice remain a testament to the grandeur of days past. Perfectly anchored between Soho and Tribeca, Spice Warehouse has been converted into 12 spacious full-floor lofts that seamlessly fuse Old World character with modern convenience. Steps from the Hudson River, Spice Warehouse is within walking distance of renowned restaurants, famed art galleries, specialty shops and boutiques. With its golden sunsets and outstanding facilities, this is the ideal destination for those seeking the tranquil pleasures of the Hudson River waterfront.
Expansive private floor residences were designed to be both versatile and functional, each with 3 to 4 bedrooms, 3 full baths, and a home office. Several residences enjoy dramatic Hudson River views.
This open space has been designed to accommodate a perfect Tribeca city lifestyle for entertaining, relaxing and working.
This living room design reflects a tailored “old world” look, respecting the original features of the Spice Warehouse. With its high ceilings, arched windows, original brick wall and iron columns, this space is a testament of ancient time and old world elegance.
The dining room is a combination of interesting textures and unique pieces which create a inviting space.
The elements are: industrial fabric jute bags framed wall art pieces, an oversized mirror handcrafted from vintage wood planks salvaged from boats, a double crank dining table featuring an industrial aesthetic with a unique blend of iron and distressed mango wood, comfortable host and hostess dining chairs in a tan linen, solid oak chair with Cain seat which combine the rustic charm of an old French Farmhouse with an industrial look. Last, the accents such as the antler candleholders and the industrial pulley double pendant antique light really complete the old world look we were after to honor this property’s past.
Photography: Francis Augustine
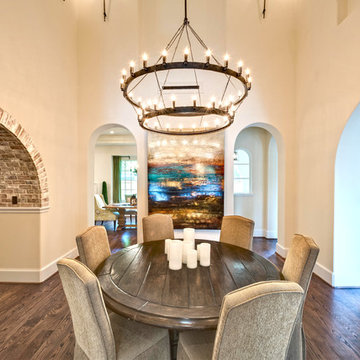
Courtesy of Vladimir Ambia Photography
Свежая идея для дизайна: большая гостиная-столовая в средиземноморском стиле с желтыми стенами и паркетным полом среднего тона без камина - отличное фото интерьера
Свежая идея для дизайна: большая гостиная-столовая в средиземноморском стиле с желтыми стенами и паркетным полом среднего тона без камина - отличное фото интерьера
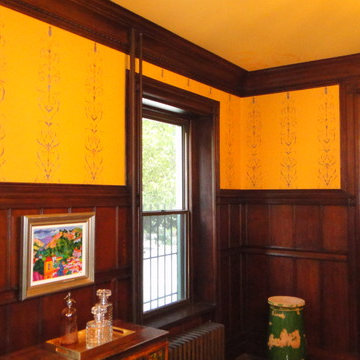
Пример оригинального дизайна: большая гостиная-столовая в викторианском стиле с желтыми стенами
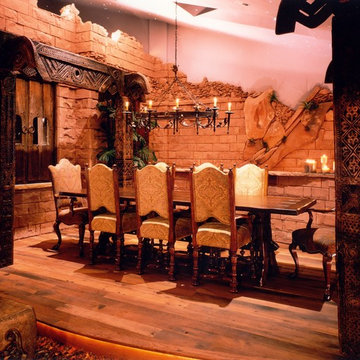
Свежая идея для дизайна: большая отдельная столовая в стиле рустика с бежевыми стенами и паркетным полом среднего тона - отличное фото интерьера
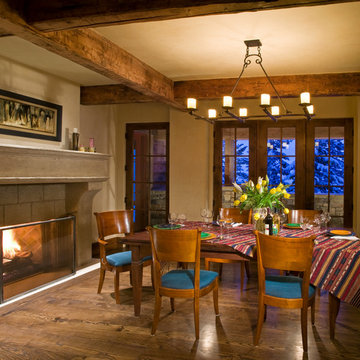
Gibeon Photography
На фото: большая отдельная столовая в стиле рустика с паркетным полом среднего тона, стандартным камином и бежевыми стенами с
На фото: большая отдельная столовая в стиле рустика с паркетным полом среднего тона, стандартным камином и бежевыми стенами с
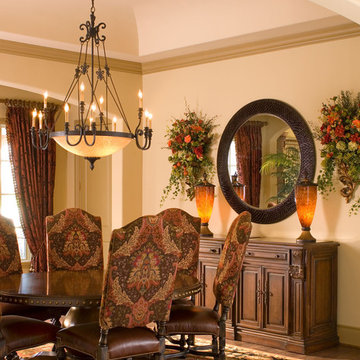
Design by Wesley-Wayne Interiors in Dallas, TX
A Formal dining room not only large enough for a huge round table, but, also fits a server/sideboard with marble insets. A square handknotted rug anchors the space. But, the star of this show must be the oversized dining chairs with tapestry fabric backs and sumptuous leather seats. They are tall and impressive. An unexpected round mirror, vase style accent lamps and custom wall florals & draperies complete this beautiful space.
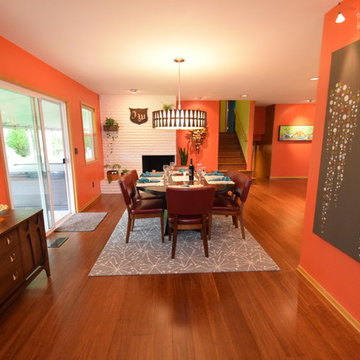
Round shapes and walnut woodwork pull the whole space together. The sputnik shapes in the rug are mimicked in the Living Room light sconces and the artwork on the wall near the Entry Door. The Pantry Door pulls the circular and walnut together as well.
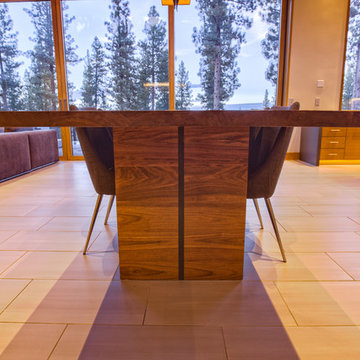
A custom 10 foot walnut dining table designed by principal designer Emily Roose, seats all their guests comfortably and the center removes to place rocks, candles, or plants to create a more unique dining experience. The table won the ASID Central CA/NV Chapter & Las Vegas Design Center's Andyz Award for Best Custom Furnishings/Product Design Award.
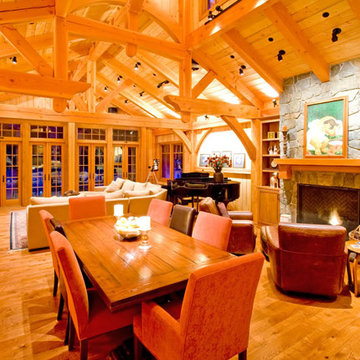
Durabuilt Windows & Doors
Идея дизайна: большая гостиная-столовая в стиле рустика с светлым паркетным полом, стандартным камином и фасадом камина из камня
Идея дизайна: большая гостиная-столовая в стиле рустика с светлым паркетным полом, стандартным камином и фасадом камина из камня

Having worked ten years in hospitality, I understand the challenges of restaurant operation and how smart interior design can make a huge difference in overcoming them.
This once country cottage café needed a facelift to bring it into the modern day but we honoured its already beautiful features by stripping back the lack lustre walls to expose the original brick work and constructing dark paneling to contrast.
The rustic bar was made out of 100 year old floorboards and the shelves and lighting fixtures were created using hand-soldered scaffold pipe for an industrial edge. The old front of house bar was repurposed to make bespoke banquet seating with storage, turning the high traffic hallway area from an avoid zone for couples to an enviable space for groups.
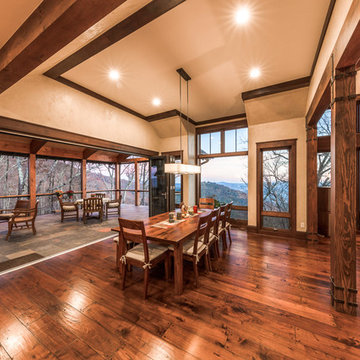
The dining room flows seamlessly into the outdoor kitchen, separated by a 5 panel NanaWall that slides completely out of the way bringing the outside inside with comfort.
Photographers: David Dietrich & Carl Amoth
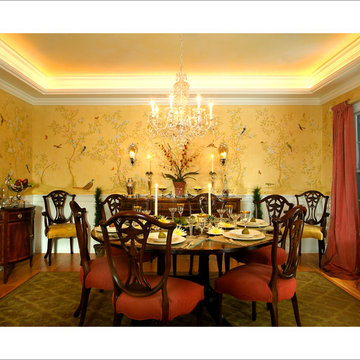
Joseph St. Pierre
На фото: большая отдельная столовая в классическом стиле с желтыми стенами, паркетным полом среднего тона и коричневым полом
На фото: большая отдельная столовая в классическом стиле с желтыми стенами, паркетным полом среднего тона и коричневым полом
Большая оранжевая столовая – фото дизайна интерьера
3