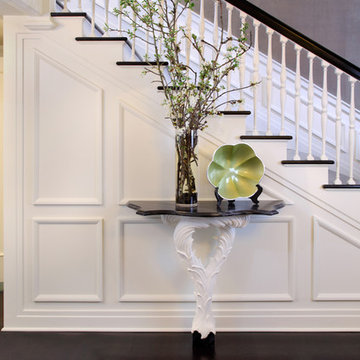Большая лестница – фото дизайна интерьера
Сортировать:
Бюджет
Сортировать:Популярное за сегодня
101 - 120 из 35 332 фото
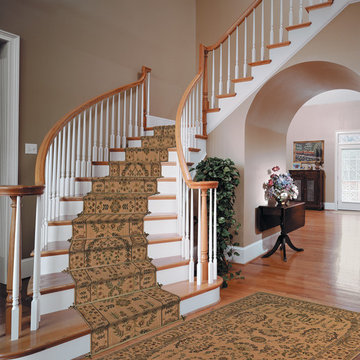
Свежая идея для дизайна: большая изогнутая деревянная лестница в классическом стиле с крашенными деревянными ступенями и деревянными перилами - отличное фото интерьера
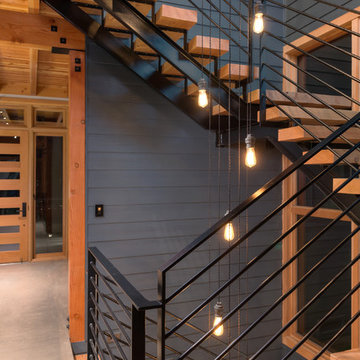
Источник вдохновения для домашнего уюта: большая лестница на больцах в стиле рустика с деревянными ступенями без подступенок
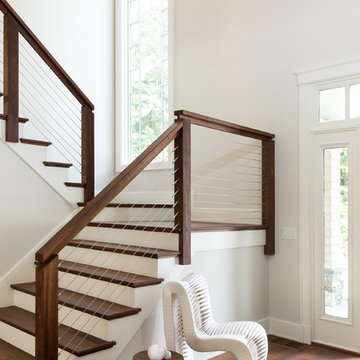
Emily O'Brien
На фото: большая п-образная лестница в стиле неоклассика (современная классика) с деревянными ступенями, крашенными деревянными подступенками и перилами из тросов
На фото: большая п-образная лестница в стиле неоклассика (современная классика) с деревянными ступенями, крашенными деревянными подступенками и перилами из тросов
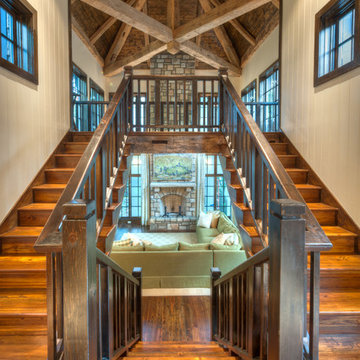
Reclaimed hand hewn timber
© Carolina Timberworks
Идея дизайна: большая п-образная деревянная лестница в стиле рустика с деревянными ступенями
Идея дизайна: большая п-образная деревянная лестница в стиле рустика с деревянными ступенями

Paneled Entry and Entry Stair.
Photography by Michael Hunter Photography.
Идея дизайна: большая п-образная лестница в стиле неоклассика (современная классика) с деревянными ступенями, крашенными деревянными подступенками и деревянными перилами
Идея дизайна: большая п-образная лестница в стиле неоклассика (современная классика) с деревянными ступенями, крашенными деревянными подступенками и деревянными перилами
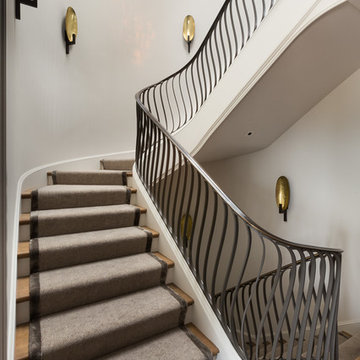
Photography by David Duncan Livingston
Источник вдохновения для домашнего уюта: большая изогнутая лестница в стиле неоклассика (современная классика) с деревянными ступенями и крашенными деревянными подступенками
Источник вдохновения для домашнего уюта: большая изогнутая лестница в стиле неоклассика (современная классика) с деревянными ступенями и крашенными деревянными подступенками
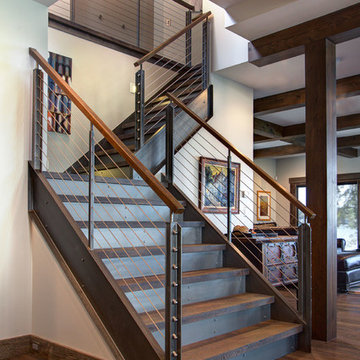
Пример оригинального дизайна: большая угловая металлическая лестница в стиле лофт с деревянными ступенями
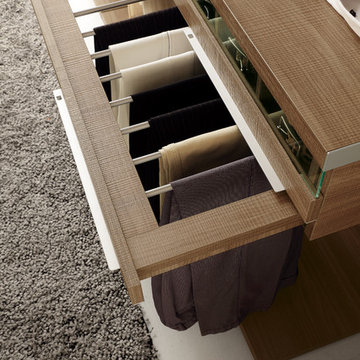
Wokai Design Australia
Fimes Italy
Nicchia Wardrobe
На фото: большая лестница в стиле модернизм с
На фото: большая лестница в стиле модернизм с
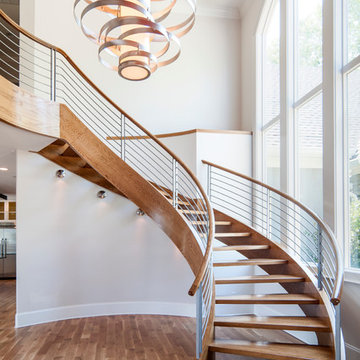
Свежая идея для дизайна: большая изогнутая лестница в современном стиле с деревянными ступенями без подступенок - отличное фото интерьера
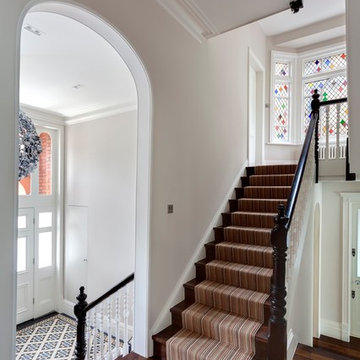
One of the real joys of this project was the restoration and refurbishment of the original staircase after many decades of subdivision.
This leads from the double-height entrance hall (with new mosaic flooring to match the original) to the top of the house, past a beautiful new stained glass window by Aldo Diana.
Photography: Bruce Hemming
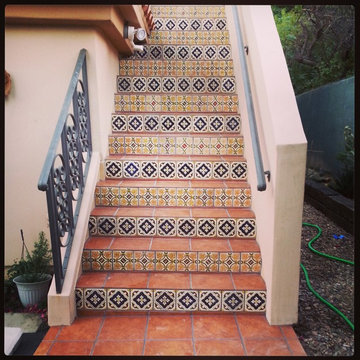
12x12 Saltillo tile steps with hand made Mexican tile risers
Свежая идея для дизайна: большая лестница в морском стиле - отличное фото интерьера
Свежая идея для дизайна: большая лестница в морском стиле - отличное фото интерьера
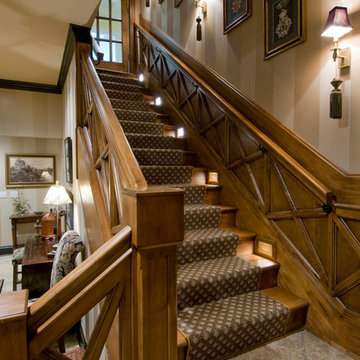
Michael Jacob
На фото: большая угловая деревянная лестница в классическом стиле с деревянными ступенями и деревянными перилами с
На фото: большая угловая деревянная лестница в классическом стиле с деревянными ступенями и деревянными перилами с
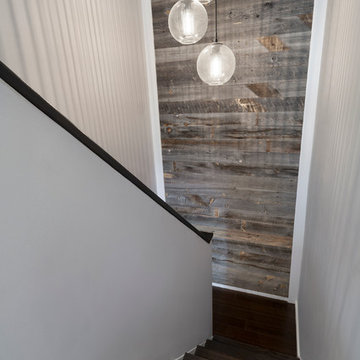
Incorporating a reclaimed wood wall into this newly renovated East Village Duplex, brought in warm materials into an open stairwell.
© Devon Banks
Источник вдохновения для домашнего уюта: большая п-образная лестница в современном стиле с деревянными ступенями
Источник вдохновения для домашнего уюта: большая п-образная лестница в современном стиле с деревянными ступенями
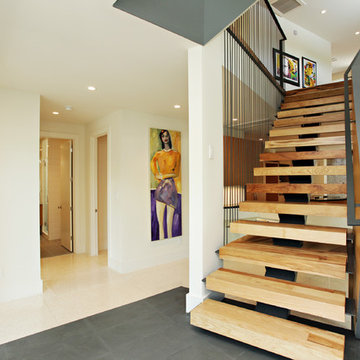
The stairs are as much a part of modern architecture as anything. They are thoughtfully designed to create a memorable experience, a contemporary version of something as old as time.
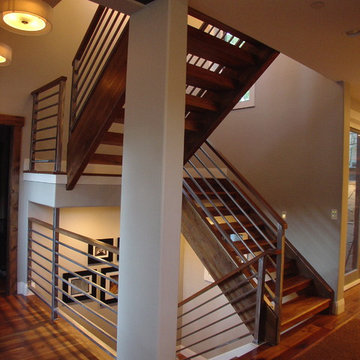
The staircase was designed with open treads to allow for an open feeling and a filtering of the daylight down the stairs. The design is to remind one of the old mining past of the historic home which is connected to the new house by the doorway in the left of the picture.
Interior Design by Kay Mammen & Nancy Johnson

Having been neglected for nearly 50 years, this home was rescued by new owners who sought to restore the home to its original grandeur. Prominently located on the rocky shoreline, its presence welcomes all who enter into Marblehead from the Boston area. The exterior respects tradition; the interior combines tradition with a sparse respect for proportion, scale and unadorned beauty of space and light.
This project was featured in Design New England Magazine.
http://bit.ly/SVResurrection
Photo Credit: Eric Roth

Photos : Crocodile Creative
Builder/Developer : Quiniscoe Homes
Свежая идея для дизайна: большая п-образная лестница в современном стиле с деревянными ступенями и стеклянными перилами без подступенок - отличное фото интерьера
Свежая идея для дизайна: большая п-образная лестница в современном стиле с деревянными ступенями и стеклянными перилами без подступенок - отличное фото интерьера

Design: Mark Lind
Project Management: Jon Strain
Photography: Paul Finkel, 2012
Пример оригинального дизайна: большая лестница на больцах в современном стиле с деревянными ступенями и перилами из смешанных материалов без подступенок
Пример оригинального дизайна: большая лестница на больцах в современном стиле с деревянными ступенями и перилами из смешанных материалов без подступенок
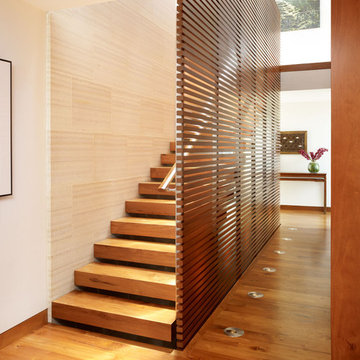
Photography: Eric Staudenmaier
Стильный дизайн: большая прямая лестница в восточном стиле с деревянными ступенями и деревянными перилами без подступенок - последний тренд
Стильный дизайн: большая прямая лестница в восточном стиле с деревянными ступенями и деревянными перилами без подступенок - последний тренд
Большая лестница – фото дизайна интерьера
6
