Большая кухня с полуостровом – фото дизайна интерьера
Сортировать:
Бюджет
Сортировать:Популярное за сегодня
1 - 20 из 25 596 фото
1 из 5

Un appartement familial haussmannien rénové, aménagé et agrandi avec la création d'un espace parental suite à la réunion de deux lots. Les fondamentaux classiques des pièces sont conservés et revisités tout en douceur avec des matériaux naturels et des couleurs apaisantes.

Classic white kitchen never goes out of style. This kitchen is a soft white grey with a touch of natural warmth with wood.
Стильный дизайн: большая параллельная кухня в классическом стиле с обеденным столом, двойной мойкой, фасадами в стиле шейкер, белыми фасадами, столешницей из кварцевого агломерата, серым фартуком, фартуком из плитки мозаики, техникой из нержавеющей стали, полом из керамогранита, полуостровом, бежевым полом, белой столешницей и сводчатым потолком - последний тренд
Стильный дизайн: большая параллельная кухня в классическом стиле с обеденным столом, двойной мойкой, фасадами в стиле шейкер, белыми фасадами, столешницей из кварцевого агломерата, серым фартуком, фартуком из плитки мозаики, техникой из нержавеющей стали, полом из керамогранита, полуостровом, бежевым полом, белой столешницей и сводчатым потолком - последний тренд

These floating wood shelves add the perfect balance to the salvaged chestnut backsplash on the opposite side of this kitchen. Seude finish soapstone quartz countertops add refinement and the warm shaker cabinets add a touch of classic country design. A farmhouse sink and horizontal picket tile backsplash is an effective counterpoint to the wood elements in the space. The tile's gloss finish is the perfect accent to the dark matte countertops. A large peninsula adds functional seating and serving space for entertaining. It's a light, bright and modern kitchen for a family living in their forever home.

Contemporary, white kitchen designed to be streamlined in the look by having no hardware on the upper cabinets and matte black edge pulls on the lower cabinetry. White Caesarstone countertops and Neolith backsplash complete the look.

When we drove out to Mukilteo for our initial consultation, we immediately fell in love with this house. With its tall ceilings, eclectic mix of wood, glass and steel, and gorgeous view of the Puget Sound, we quickly nicknamed this project "The Mukilteo Gem". Our client, a cook and baker, did not like her existing kitchen. The main points of issue were short runs of available counter tops, lack of storage and shortage of light. So, we were called in to implement some big, bold ideas into a small footprint kitchen with big potential. We completely changed the layout of the room by creating a tall, built-in storage wall and a continuous u-shape counter top. Early in the project, we took inventory of every item our clients wanted to store in the kitchen and ensured that every spoon, gadget, or bowl would have a dedicated "home" in their new kitchen. The finishes were meticulously selected to ensure continuity throughout the house. We also played with the color scheme to achieve a bold yet natural feel.This kitchen is a prime example of how color can be used to both make a statement and project peace and balance simultaneously. While busy at work on our client's kitchen improvement, we also updated the entry and gave the homeowner a modern laundry room with triple the storage space they originally had.
End result: ecstatic clients and a very happy design team. That's what we call a big success!
John Granen.

Alex Maguire Photography -
Our brief was to expand this period property into a modern 3 bedroom family home. In doing so we managed to create some interesting architectural openings which introduced plenty of daylight and a very open view from front to back.

Haris Kenjar
Источник вдохновения для домашнего уюта: большая угловая, отдельная кухня в стиле кантри с с полувстраиваемой мойкой (с передним бортиком), фасадами с выступающей филенкой, белыми фасадами, белым фартуком, фартуком из плитки кабанчик, техникой из нержавеющей стали, паркетным полом среднего тона, полуостровом, коричневым полом и столешницей из кварцита
Источник вдохновения для домашнего уюта: большая угловая, отдельная кухня в стиле кантри с с полувстраиваемой мойкой (с передним бортиком), фасадами с выступающей филенкой, белыми фасадами, белым фартуком, фартуком из плитки кабанчик, техникой из нержавеющей стали, паркетным полом среднего тона, полуостровом, коричневым полом и столешницей из кварцита
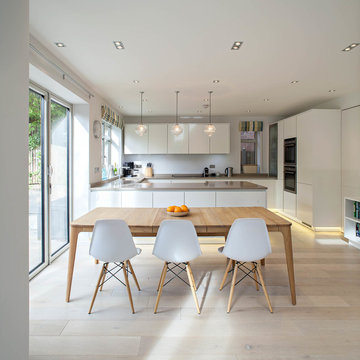
Peter Landers Photography
Источник вдохновения для домашнего уюта: большая п-образная кухня в скандинавском стиле с обеденным столом, плоскими фасадами, белыми фасадами, светлым паркетным полом и полуостровом
Источник вдохновения для домашнего уюта: большая п-образная кухня в скандинавском стиле с обеденным столом, плоскими фасадами, белыми фасадами, светлым паркетным полом и полуостровом

This was a whole house remodel, the owners are more transitional in style, and they had a lot of special requests including the suspended bar seats on the bar, as well as the geometric circles that were custom to their space. The doors, moulding, trim work and bar are all completely custom to their aesthetic interests.
We tore out a lot of walls to make the kitchen and living space a more open floor plan for easier communication,
The hidden bar is to the right of the kitchen, replacing the previous closet pantry that we tore down and replaced with a framed wall, that allowed us to create a hidden bar (hidden from the living room) complete with a tall wine cooler on the end of the island.
Photo Credid: Peter Obetz

На фото: большая параллельная кухня в стиле неоклассика (современная классика) с обеденным столом, врезной мойкой, фасадами в стиле шейкер, зелеными фасадами, столешницей из кварцевого агломерата, белым фартуком, фартуком из керамической плитки, техникой из нержавеющей стали, полом из винила, полуостровом, коричневым полом и белой столешницей

На фото: большая угловая кухня-гостиная в скандинавском стиле с врезной мойкой, плоскими фасадами, синими фасадами, столешницей из кварцевого агломерата, белым фартуком, фартуком из плитки мозаики, техникой из нержавеющей стали, светлым паркетным полом, полуостровом и белой столешницей с

Gut renovation re-configured 168 square foot kitchen, mud closet and half bath.
На фото: большая кухня в стиле кантри с с полувстраиваемой мойкой (с передним бортиком), фасадами в стиле шейкер, серыми фасадами, деревянной столешницей, белым фартуком, фартуком из керамической плитки, техникой из нержавеющей стали, полом из керамогранита, полуостровом, синим полом и коричневой столешницей
На фото: большая кухня в стиле кантри с с полувстраиваемой мойкой (с передним бортиком), фасадами в стиле шейкер, серыми фасадами, деревянной столешницей, белым фартуком, фартуком из керамической плитки, техникой из нержавеющей стали, полом из керамогранита, полуостровом, синим полом и коричневой столешницей

The original space was a long, narrow room, with a tv and sofa on one end, and a dining table on the other. Both zones felt completely disjointed and at loggerheads with one another. Attached to the space, through glazed double doors, was a small kitchen area, illuminated in borrowed light from the conservatory and an uninspiring roof light in a connecting space.
But our designers knew exactly what to do with this home that had so much untapped potential. Starting by moving the kitchen into the generously sized orangery space, with informal seating around a breakfast bar. Creating a bright, welcoming, and social environment to prepare family meals and relax together in close proximity. In the warmer months the French doors, positioned within this kitchen zone, open out to a comfortable outdoor living space where the family can enjoy a chilled glass of wine and a BBQ on a cool summers evening.

In the formal dining room the existing chandelier was replaced with a very large oval black and gold contemporary chandelier to tie into the fixture at the eat-in area. The Eternal Statuario quartz countertop was made to have an eased edge profile and a radiused overhang at the peninsula so barstools could be placed across from the sink for guests or additional seating when eating. The underside of the countertops were trimmed with the same wood trim as the baseboards for continuity.
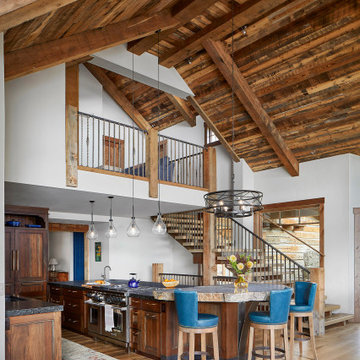
Natural granite and a breakfast bar custom-made from a large rock on the property of the home.
Стильный дизайн: большая угловая кухня в стиле рустика с гранитной столешницей, техникой из нержавеющей стали, паркетным полом среднего тона и полуостровом - последний тренд
Стильный дизайн: большая угловая кухня в стиле рустика с гранитной столешницей, техникой из нержавеющей стали, паркетным полом среднего тона и полуостровом - последний тренд

We’re delighted to be able to show this, our latest project in Welwyn Garden City.
More than ever, we need our homes to do so much. We want the kitchens functional and beautiful, the living areas comfortable yet practical with plenty of storage - and when it’s open plan living, like this one, we want the spaces to connect in a stylish and individual way. Choosing a supplier that creates hand built, bespoke cabinets and fitted furniture is the very best way to ensure all boxes are ticked!
In this project the kitchen and living areas have been hand built in a classic Shaker style which is sure to stand the test of time but with some lovely contemporary touches. The mirror splashback, in the kitchen, allows the natural light to bounce around the kitchen and the copper accents are bright and stylish and keep the whole look current. The pendants are from tom Dixon @tom_dixon11.
The cabinets are hand painted in F&B’s downpipe which is a favourite, and for good reason. It contrasts beautifully with their chalky Wimbourne White and, in an open plan living situation like this, it sets the kitchen area apart from living area.
At Planet we love combining two finishes. Here, the Corian worktop in Vanilla sits beautifully with the Solid oak Breakfast bar which in itself is great with a wooden floor.
The colours and finishes continue into the Living Room which unifies the whole look. The cupboards and shelving are painted in Wimbourne White with accents of the Downpipe on the back panels of the shelving. A drinks cabinet has become a popular addition to our projects, and no wonder! It’s a stylish and fun addition to the room. With doors closed it blends perfectly with the run of storage cupboards and open – no detail has been overlooked. It has integrated lighting and the worktop is the same Vanilla Corian as the kitchen. To complete the drinks cupboard a scalloped oak wine rack below has been hand built by our skilled craftsmen.
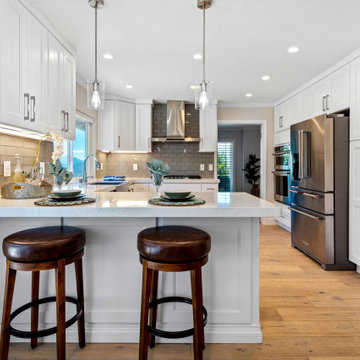
Kitchens are always fun to decorate. Setting up a bar with table settings and a tray with champagne and glasses is a fun way to create a vision of how nice it would be to call this house your home!
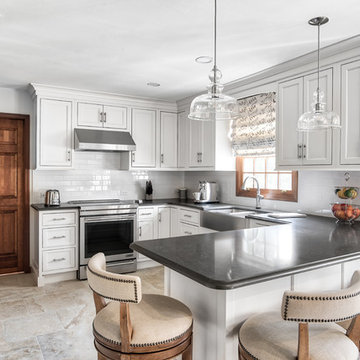
Large U-shaped kitchen has plenty of cabinet space and an peninsula island that fits four.
Photos by Chris Veith
Стильный дизайн: большая п-образная кухня в стиле неоклассика (современная классика) с с полувстраиваемой мойкой (с передним бортиком), белыми фасадами, белым фартуком, фартуком из плитки кабанчик, техникой из нержавеющей стали, полуостровом, черной столешницей, фасадами в стиле шейкер, бежевым полом, окном и мойкой у окна - последний тренд
Стильный дизайн: большая п-образная кухня в стиле неоклассика (современная классика) с с полувстраиваемой мойкой (с передним бортиком), белыми фасадами, белым фартуком, фартуком из плитки кабанчик, техникой из нержавеющей стали, полуостровом, черной столешницей, фасадами в стиле шейкер, бежевым полом, окном и мойкой у окна - последний тренд

Halbinsel mit aufgedoppelter Barplatte
Источник вдохновения для домашнего уюта: большая угловая кухня-гостиная в стиле модернизм с накладной мойкой, плоскими фасадами, белыми фасадами, гранитной столешницей, белым фартуком, фартуком из стекла, черной техникой, паркетным полом среднего тона, полуостровом, коричневым полом и черной столешницей
Источник вдохновения для домашнего уюта: большая угловая кухня-гостиная в стиле модернизм с накладной мойкой, плоскими фасадами, белыми фасадами, гранитной столешницей, белым фартуком, фартуком из стекла, черной техникой, паркетным полом среднего тона, полуостровом, коричневым полом и черной столешницей
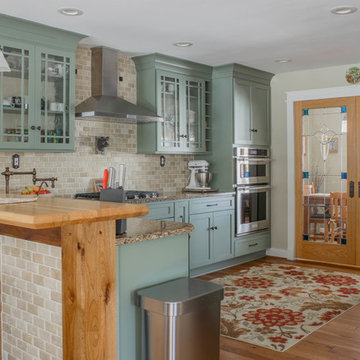
Свежая идея для дизайна: большая п-образная кухня в стиле кантри с обеденным столом, с полувстраиваемой мойкой (с передним бортиком), фасадами в стиле шейкер, зелеными фасадами, столешницей из кварцевого агломерата, бежевым фартуком, фартуком из травертина, техникой из нержавеющей стали, паркетным полом среднего тона, полуостровом, коричневым полом и коричневой столешницей - отличное фото интерьера
Большая кухня с полуостровом – фото дизайна интерьера
1