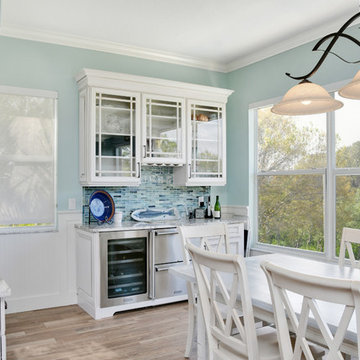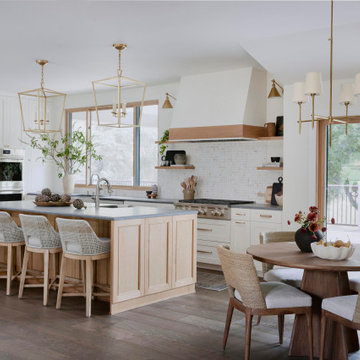Большая кухня с фасадами с выступающей филенкой – фото дизайна интерьера
Сортировать:
Бюджет
Сортировать:Популярное за сегодня
1 - 20 из 68 078 фото
1 из 3

Stunning kitchen remodel and update by Haven Design and Construction! We painted the island, refrigerator wall, and range hood in a satin lacquer tinted to Benjamin Moore's 2133-10 "Onyx, and the perimeter cabinets in Sherwin Williams' SW 7005 "Pure White". Photo by Matthew Niemann

Источник вдохновения для домашнего уюта: большая параллельная кухня в классическом стиле с обеденным столом, врезной мойкой, фасадами с выступающей филенкой, мраморной столешницей, белым фартуком, фартуком из каменной плиты, техникой из нержавеющей стали, светлым паркетным полом, островом и светлыми деревянными фасадами

На фото: большая угловая кухня в классическом стиле с техникой из нержавеющей стали, мраморной столешницей, обеденным столом, фасадами с выступающей филенкой, темными деревянными фасадами, темным паркетным полом, островом и белой столешницей

Свежая идея для дизайна: большая угловая кухня в стиле кантри с обеденным столом, с полувстраиваемой мойкой (с передним бортиком), фасадами с выступающей филенкой, белыми фасадами, мраморной столешницей, разноцветным фартуком, фартуком из мрамора, техникой под мебельный фасад, темным паркетным полом, островом и серой столешницей - отличное фото интерьера

Martha O'Hara Interiors, Interior Design & Photo Styling | John Kraemer & Sons, Builder | Charlie & Co. Design, Architectural Designer | Corey Gaffer, Photography
Please Note: All “related,” “similar,” and “sponsored” products tagged or listed by Houzz are not actual products pictured. They have not been approved by Martha O’Hara Interiors nor any of the professionals credited. For information about our work, please contact design@oharainteriors.com.

Kitchen Island- new light fixtures + counter tops and painted cabinets white. Stained hardwood floors dark for high contrast.
На фото: большая угловая кухня в средиземноморском стиле с одинарной мойкой, фасадами с выступающей филенкой, белыми фасадами, столешницей из кварцевого агломерата, белым фартуком, фартуком из каменной плиты, техникой из нержавеющей стали, темным паркетным полом, островом, коричневым полом, белой столешницей и мойкой у окна с
На фото: большая угловая кухня в средиземноморском стиле с одинарной мойкой, фасадами с выступающей филенкой, белыми фасадами, столешницей из кварцевого агломерата, белым фартуком, фартуком из каменной плиты, техникой из нержавеющей стали, темным паркетным полом, островом, коричневым полом, белой столешницей и мойкой у окна с

Beautiful Coastal Style kitchen with beverage bar.
Пример оригинального дизайна: большая угловая кухня-гостиная в морском стиле с врезной мойкой, фасадами с выступающей филенкой, белыми фасадами, мраморной столешницей, синим фартуком, фартуком из керамической плитки, техникой из нержавеющей стали, светлым паркетным полом, островом и коричневым полом
Пример оригинального дизайна: большая угловая кухня-гостиная в морском стиле с врезной мойкой, фасадами с выступающей филенкой, белыми фасадами, мраморной столешницей, синим фартуком, фартуком из керамической плитки, техникой из нержавеющей стали, светлым паркетным полом, островом и коричневым полом

Свежая идея для дизайна: большая отдельная, прямая кухня в современном стиле с фасадами с выступающей филенкой, серыми фасадами, белым фартуком, фартуком из керамической плитки, техникой из нержавеющей стали, полом из керамической плитки, островом, разноцветным полом и красивой плиткой - отличное фото интерьера

The kitchen was stuck in the 1980s with builder stock grade cabinets. It did not have enough space for two cooks to work together comfortably, or to entertain large groups of friends and family. The lighting and wall colors were also dated and made the small kitchen feel even smaller.
By removing some walls between the kitchen and dining room, relocating a pantry closet,, and extending the kitchen footprint into a tiny home office on one end where the new spacious pantry and a built-in desk now reside, and about 4 feet into the family room to accommodate two beverage refrigerators and glass front cabinetry to be used as a bar serving space, the client now has the kitchen they have been dreaming about for years.
Steven Kaye Photography

The end of this island features clean lines and plenty of storage. Additionally, there is a prep sink and plenty of seating.
На фото: большая угловая, светлая кухня в классическом стиле с обеденным столом, врезной мойкой, фасадами с выступающей филенкой, белыми фасадами, гранитной столешницей, серым фартуком, фартуком из каменной плитки, техникой из нержавеющей стали, темным паркетным полом и островом с
На фото: большая угловая, светлая кухня в классическом стиле с обеденным столом, врезной мойкой, фасадами с выступающей филенкой, белыми фасадами, гранитной столешницей, серым фартуком, фартуком из каменной плитки, техникой из нержавеющей стали, темным паркетным полом и островом с

Peter Rymwid
Стильный дизайн: большая угловая кухня в стиле неоклассика (современная классика) с фасадами с выступающей филенкой, белыми фасадами, белым фартуком, островом, обеденным столом, врезной мойкой, гранитной столешницей, фартуком из керамической плитки, техникой из нержавеющей стали и паркетным полом среднего тона - последний тренд
Стильный дизайн: большая угловая кухня в стиле неоклассика (современная классика) с фасадами с выступающей филенкой, белыми фасадами, белым фартуком, островом, обеденным столом, врезной мойкой, гранитной столешницей, фартуком из керамической плитки, техникой из нержавеющей стали и паркетным полом среднего тона - последний тренд

Источник вдохновения для домашнего уюта: большая параллельная кухня в классическом стиле с фасадами с выступающей филенкой, белыми фасадами, разноцветным фартуком, техникой из нержавеющей стали, паркетным полом среднего тона, островом, коричневым полом, столешницей из известняка, фартуком из керамогранитной плитки, врезной мойкой и бежевой столешницей

Classic vintage inspired design with marble counter tops. Dark tone cabinets and glass top dining table.
Идея дизайна: большая угловая кухня в классическом стиле с обеденным столом, фасадами с выступающей филенкой, темными деревянными фасадами, бежевым фартуком, островом, мраморной столешницей, полом из керамической плитки, двойной мойкой, фартуком из керамогранитной плитки, техникой из нержавеющей стали, бежевым полом и эркером
Идея дизайна: большая угловая кухня в классическом стиле с обеденным столом, фасадами с выступающей филенкой, темными деревянными фасадами, бежевым фартуком, островом, мраморной столешницей, полом из керамической плитки, двойной мойкой, фартуком из керамогранитной плитки, техникой из нержавеющей стали, бежевым полом и эркером

Traditional White Kitchen with Copper Apron Front Sink
На фото: большая п-образная кухня в классическом стиле с фасадами с выступающей филенкой, обеденным столом, с полувстраиваемой мойкой (с передним бортиком), белыми фасадами, гранитной столешницей, разноцветным фартуком, фартуком из травертина, техникой из нержавеющей стали, паркетным полом среднего тона, полуостровом, коричневым полом и бежевой столешницей
На фото: большая п-образная кухня в классическом стиле с фасадами с выступающей филенкой, обеденным столом, с полувстраиваемой мойкой (с передним бортиком), белыми фасадами, гранитной столешницей, разноцветным фартуком, фартуком из травертина, техникой из нержавеющей стали, паркетным полом среднего тона, полуостровом, коричневым полом и бежевой столешницей

This beautiful 2 story kitchen remodel was created by removing an unwanted bedroom. The increased ceiling height was conceived by adding some structural columns and a triple barrel arch, creating a usable balcony that connects to the original back stairwell and overlooks the Kitchen as well as the Greatroom. This dramatic renovation took place without disturbing the original 100yr. old stone exterior and maintaining the original french doors above the balcony.

На фото: большая отдельная, угловая кухня в стиле неоклассика (современная классика) с врезной мойкой, фасадами с выступающей филенкой, белыми фасадами, столешницей из кварцита, бежевым фартуком, фартуком из керамогранитной плитки, техникой из нержавеющей стали, мраморным полом, коричневым полом и бежевой столешницей

Источник вдохновения для домашнего уюта: большая угловая кухня в стиле кантри с обеденным столом, с полувстраиваемой мойкой (с передним бортиком), фасадами с выступающей филенкой, белыми фасадами, мраморной столешницей, разноцветным фартуком, фартуком из мрамора, техникой под мебельный фасад, темным паркетным полом, островом и серой столешницей

This custom built 2-story French Country style home is a beautiful retreat in the South Tampa area. The exterior of the home was designed to strike a subtle balance of stucco and stone, brought together by a neutral color palette with contrasting rust-colored garage doors and shutters. To further emphasize the European influence on the design, unique elements like the curved roof above the main entry and the castle tower that houses the octagonal shaped master walk-in shower jutting out from the main structure. Additionally, the entire exterior form of the home is lined with authentic gas-lit sconces. The rear of the home features a putting green, pool deck, outdoor kitchen with retractable screen, and rain chains to speak to the country aesthetic of the home.
Inside, you are met with a two-story living room with full length retractable sliding glass doors that open to the outdoor kitchen and pool deck. A large salt aquarium built into the millwork panel system visually connects the media room and living room. The media room is highlighted by the large stone wall feature, and includes a full wet bar with a unique farmhouse style bar sink and custom rustic barn door in the French Country style. The country theme continues in the kitchen with another larger farmhouse sink, cabinet detailing, and concealed exhaust hood. This is complemented by painted coffered ceilings with multi-level detailed crown wood trim. The rustic subway tile backsplash is accented with subtle gray tile, turned at a 45 degree angle to create interest. Large candle-style fixtures connect the exterior sconces to the interior details. A concealed pantry is accessed through hidden panels that match the cabinetry. The home also features a large master suite with a raised plank wood ceiling feature, and additional spacious guest suites. Each bathroom in the home has its own character, while still communicating with the overall style of the home.

Идея дизайна: большая угловая кухня-гостиная в классическом стиле с врезной мойкой, фасадами с выступающей филенкой, белыми фасадами, столешницей из кварцита, серым фартуком, фартуком из керамической плитки, техникой из нержавеющей стали, кирпичным полом, островом, красным полом и серой столешницей

Beautiful kitchen remodel that included moving the location of appliances and adding a large wall of pantry cabinets. Perimeter cabinets are Simply White with a Soft Gray Glaze. Island cabinet is Chelsea Gray with a Portabella Glaze. Monterrey Tile Company, Chicago Series-South Side porcelain stoneware tile on the backsplash.
Cabinetry includes rollouts, mixer lift, dog food storage, double waste basket rollout, spice pull-outs, corner drawers, custom range hood, blind corner storage, charging station in end cabinet, and double tiered silverware drawer storage. Paneled front appliances. Bosch Induction Cooktop, Zephyr Hood Insert, Bosch Microwave Drawer, Bosch Dishwasher, Bosch Double Oven, Subzero French Door Refrigerator.
General Contracting by Martin Bros. Contracting, Inc.; Cabinetry by Hoosier House Furnishing, LLC; Photography by Marie Martin Kinney.
Большая кухня с фасадами с выступающей филенкой – фото дизайна интерьера
1