Большая кухня – фото дизайна интерьера
Сортировать:
Бюджет
Сортировать:Популярное за сегодня
1 - 20 из 45 фото
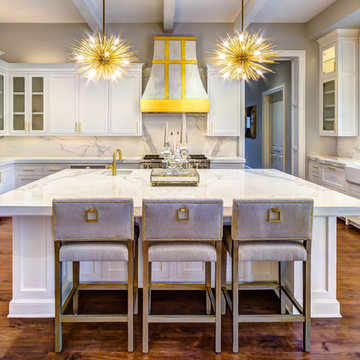
The kitchen was updated with new counter tops, a new hood, satin brass pulls, new chandeliers, plumbing fixtures and of course fresh paint. The brass accents on the custom designed bar stools are a great compliment.

The goal was to create a kitchen which was luxurious, timeless, classic, yet absolutely current and contemporary.
Идея дизайна: большая угловая кухня-гостиная в стиле неоклассика (современная классика) с фасадами с утопленной филенкой, синими фасадами, деревянной столешницей, белым фартуком, темным паркетным полом, островом, коричневым полом, накладной мойкой, фартуком из мрамора, техникой из нержавеющей стали и двухцветным гарнитуром
Идея дизайна: большая угловая кухня-гостиная в стиле неоклассика (современная классика) с фасадами с утопленной филенкой, синими фасадами, деревянной столешницей, белым фартуком, темным паркетным полом, островом, коричневым полом, накладной мойкой, фартуком из мрамора, техникой из нержавеющей стали и двухцветным гарнитуром
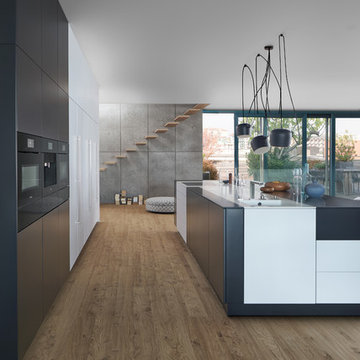
This kitchen is characterised by timelessly elegant black and white. To give thespacious, monolithic island a light air, a white ribbon meanders across every side,strikingly showcasing the functions of cooking and water. Another outstandingfeature: fronts made of top-quality matt lacquer with an anti-fingerprint finish.The elegant BONDI makes a spacious overall impression whilst being perfect down to the very last detail. The tall units integrated flush into the wall are compelling as soon as you see the amount of space they offer – with lots of intelligent solutions for stowing things away. In a tidy kitchen, there is plenty of space to showcasepersonal items – that is how they can be shown off to true advantage.
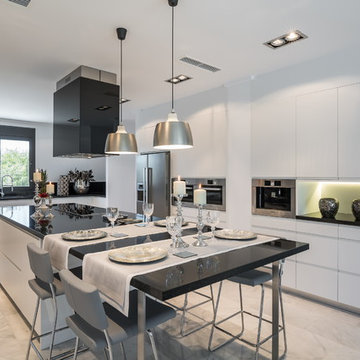
El negro, el blanco seda y el metal son la paleta inicial predominante para decorar la cocina.
FOTO: Germán Cabo (germancabo.com)
На фото: большая п-образная кухня в современном стиле с обеденным столом, плоскими фасадами, белыми фасадами, техникой из нержавеющей стали, островом и столешницей из акрилового камня
На фото: большая п-образная кухня в современном стиле с обеденным столом, плоскими фасадами, белыми фасадами, техникой из нержавеющей стали, островом и столешницей из акрилового камня
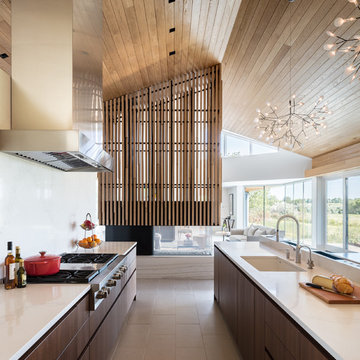
Contemporary and Eclectic Kitchen with Wooden Ceiling and Moooi Lighting, Photo by David Lauer Photography
На фото: большая п-образная кухня в современном стиле с обеденным столом, плоскими фасадами, темными деревянными фасадами, мраморной столешницей, белым фартуком, фартуком из мрамора, техникой из нержавеющей стали, островом, врезной мойкой и бежевым полом с
На фото: большая п-образная кухня в современном стиле с обеденным столом, плоскими фасадами, темными деревянными фасадами, мраморной столешницей, белым фартуком, фартуком из мрамора, техникой из нержавеющей стали, островом, врезной мойкой и бежевым полом с
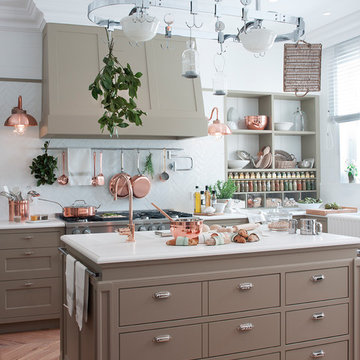
На фото: большая кухня в стиле неоклассика (современная классика) с обеденным столом, монолитной мойкой, бежевыми фасадами, столешницей из кварцевого агломерата, белым фартуком, фартуком из керамической плитки, техникой из нержавеющей стали, светлым паркетным полом, островом, коричневым полом, плоскими фасадами и белой столешницей с
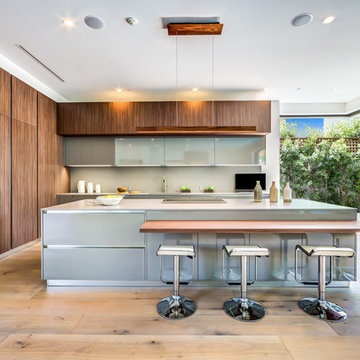
The Sunset Team
Свежая идея для дизайна: большая прямая кухня-гостиная в современном стиле с коричневыми фасадами, гранитной столешницей, серым фартуком, светлым паркетным полом и островом - отличное фото интерьера
Свежая идея для дизайна: большая прямая кухня-гостиная в современном стиле с коричневыми фасадами, гранитной столешницей, серым фартуком, светлым паркетным полом и островом - отличное фото интерьера
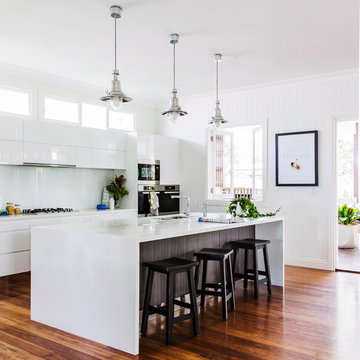
Свежая идея для дизайна: большая прямая кухня в современном стиле с островом и окном - отличное фото интерьера
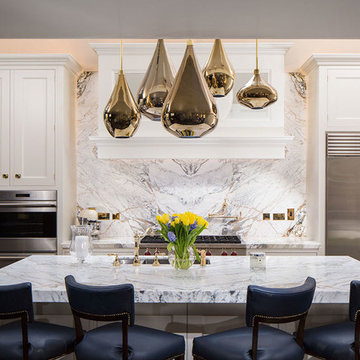
The project involved using a combination of different stone materials creating a highly luxurious finish to this period property on one of Dublin's finest residential roads. In the games room, London Black Quartzite was used which has a beautiful variation of colour running through it. The colour, particularly mixed with the honed texture of the stone material, really suits the mood of this space. Materials used: Calacatta Paonazzo Marble, London Black Quartzite, Ponte Vechia Marble. Status: Completed in Summer 2015.

We were delighted to work with the homeowners of this breathtakingly beautiful luxury home in Ascot, Berkshire to create their dream kitchen.
Comprising a large open plan kitchen / dining space, utility room, boot room and laundry room, the project was almost completely a blank canvas except for the kitchen the house came with which was cramped and ill-fitting for the large space.
With three young children, the home needed to serve the needs of the family first but also needed to be suitable for entertaining on a reasonably large level. The kitchen features a host of cooking appliances designed with entertaining in mind including the legendary Wolf Duel fuel Range with Charbroiler with a Westin extractor. Opposite the Wolf range and integrated into the island are a Miele microwave and Miele sous chef warming drawer.
The large kitchen island acts the main prep area and includes a Villeroy & Boch Double Butler Sink with insinkerator waste disposal, Perrin & Rowe Callisto Mixer Tap with rinse and a Quooker Pro Vaq 3 Classic tap finished in polished nickel. The eurocargo recycling pullout bins are located in the island with a Miele dishwasher handily located either side to ensure maximum efficiency. Choosing the iconic Sub-Zero fridge freezer for this kitchen was a super choice for this large kitchen / dining area and provides ample storage.
The dining area has a Weathered Oak Refectory Table by Humphrey Munson. The table seats 10 so works really well for entertaining friends and family in the open plan kitchen / dining area. The seating is by Vincent Sheppard which is perfect for a family with young children because they can be easily maintained.
Photo credit: Paul Craig
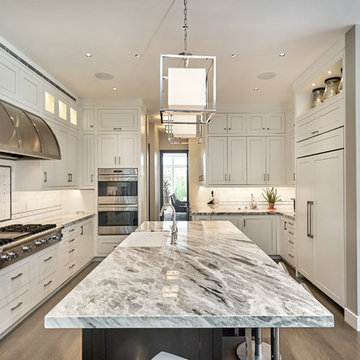
Open Concept Kitchen. White on White with Charcoal Stained Island. Marble tops
На фото: большая п-образная кухня-гостиная в современном стиле с с полувстраиваемой мойкой (с передним бортиком), белыми фасадами, мраморной столешницей, белым фартуком, фартуком из мрамора, островом, фасадами в стиле шейкер, техникой под мебельный фасад, темным паркетным полом и коричневым полом
На фото: большая п-образная кухня-гостиная в современном стиле с с полувстраиваемой мойкой (с передним бортиком), белыми фасадами, мраморной столешницей, белым фартуком, фартуком из мрамора, островом, фасадами в стиле шейкер, техникой под мебельный фасад, темным паркетным полом и коричневым полом
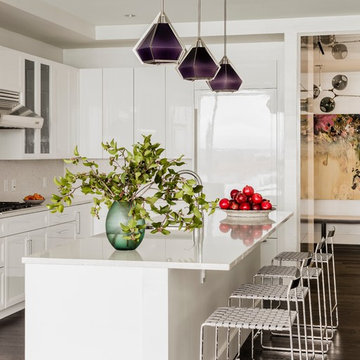
Photography by Michael J. Lee
Идея дизайна: большая угловая кухня-гостиная в современном стиле с врезной мойкой, фасадами с утопленной филенкой, белыми фасадами, столешницей из кварцевого агломерата, белым фартуком, техникой из нержавеющей стали, темным паркетным полом и островом
Идея дизайна: большая угловая кухня-гостиная в современном стиле с врезной мойкой, фасадами с утопленной филенкой, белыми фасадами, столешницей из кварцевого агломерата, белым фартуком, техникой из нержавеющей стали, темным паркетным полом и островом
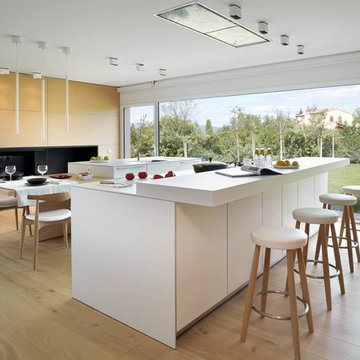
jordi miralles
На фото: большая кухня в современном стиле с обеденным столом, плоскими фасадами, белыми фасадами, столешницей из акрилового камня, техникой из нержавеющей стали, светлым паркетным полом и двумя и более островами
На фото: большая кухня в современном стиле с обеденным столом, плоскими фасадами, белыми фасадами, столешницей из акрилового камня, техникой из нержавеющей стали, светлым паркетным полом и двумя и более островами
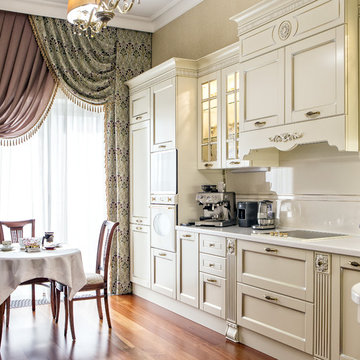
Идея дизайна: большая угловая кухня в классическом стиле с обеденным столом, столешницей из акрилового камня, фартуком из керамической плитки, белой техникой, паркетным полом среднего тона, коричневым полом, фасадами в стиле шейкер, белыми фасадами и белым фартуком без острова
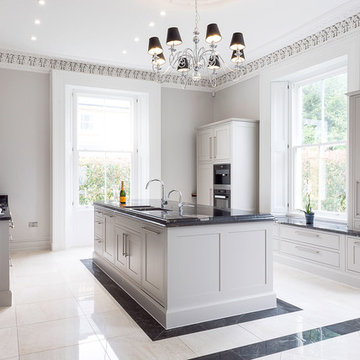
A stunning classic in-frame kitchen in an exclusive development in Woburn Sands. Here the client has opted for the Hayward door in a smooth painted F&B Purbeck Stone 275 finish, with a polished chrome butt hinge mounted into a plain frame. Many elements are bespoke including box style framed panels, door and drawer configurations and mantle section. Other quality touches include the framed panels, profiled plinths large doors with cross rails in a single frame for the utility area.
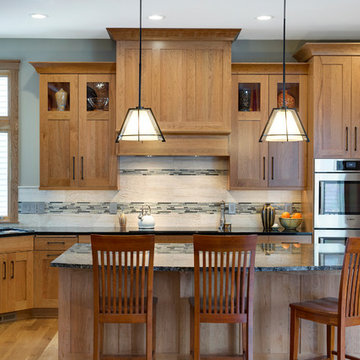
Kitchen Design: Mingle | Design: RDS Architects | Photography: Spacecrafting Photography
Свежая идея для дизайна: большая угловая кухня в стиле неоклассика (современная классика) с врезной мойкой, фасадами цвета дерева среднего тона, разноцветным фартуком, техникой из нержавеющей стали, паркетным полом среднего тона, островом, гранитной столешницей, обеденным столом, фасадами с утопленной филенкой и фартуком из удлиненной плитки - отличное фото интерьера
Свежая идея для дизайна: большая угловая кухня в стиле неоклассика (современная классика) с врезной мойкой, фасадами цвета дерева среднего тона, разноцветным фартуком, техникой из нержавеющей стали, паркетным полом среднего тона, островом, гранитной столешницей, обеденным столом, фасадами с утопленной филенкой и фартуком из удлиненной плитки - отличное фото интерьера

Main kitchen with grey Downsview cabinetry, quartzite countertops and Wolf & Sub-Zero appliances. The prep kitchen is the doorway next to the fridge
Пример оригинального дизайна: большая угловая кухня-гостиная в стиле лофт с столешницей из кварцита, серым фартуком, фартуком из стеклянной плитки, техникой из нержавеющей стали, островом, светлым паркетным полом, искусственно-состаренными фасадами, с полувстраиваемой мойкой (с передним бортиком), фасадами с утопленной филенкой и двухцветным гарнитуром
Пример оригинального дизайна: большая угловая кухня-гостиная в стиле лофт с столешницей из кварцита, серым фартуком, фартуком из стеклянной плитки, техникой из нержавеющей стали, островом, светлым паркетным полом, искусственно-состаренными фасадами, с полувстраиваемой мойкой (с передним бортиком), фасадами с утопленной филенкой и двухцветным гарнитуром
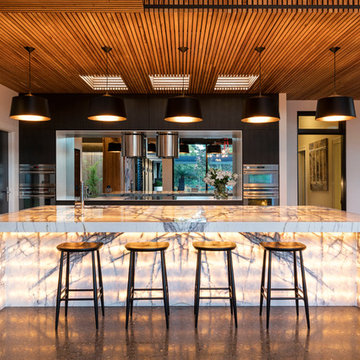
Tom Ferguson
Идея дизайна: большая угловая кухня в современном стиле с врезной мойкой, зеркальным фартуком, техникой из нержавеющей стали и островом
Идея дизайна: большая угловая кухня в современном стиле с врезной мойкой, зеркальным фартуком, техникой из нержавеющей стали и островом
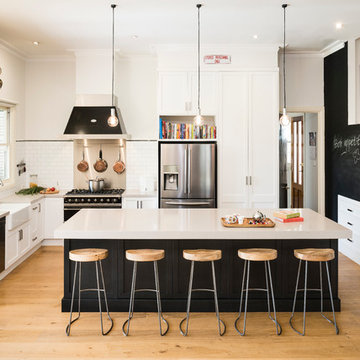
Industrial style is displayed beautifully here with scrap metal dining table, chunky handles, reclaimed timber bar stools, black board and oversized clock and matte black cabinetry. Far from being cold, this industrial styling is warm and inviting.
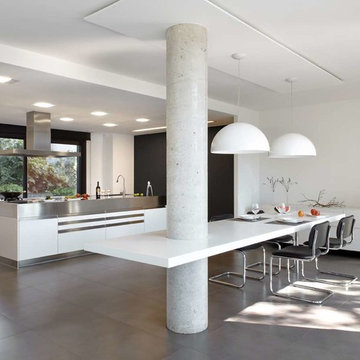
jordi Miralles
Пример оригинального дизайна: большая прямая кухня в современном стиле с обеденным столом, столешницей из нержавеющей стали, плоскими фасадами, белыми фасадами и островом
Пример оригинального дизайна: большая прямая кухня в современном стиле с обеденным столом, столешницей из нержавеющей стали, плоскими фасадами, белыми фасадами и островом
Большая кухня – фото дизайна интерьера
1