Большая коричневая гостиная – фото дизайна интерьера
Сортировать:
Бюджет
Сортировать:Популярное за сегодня
1 - 20 из 56 734 фото

Lavish Transitional living room with soaring white geometric (octagonal) coffered ceiling and panel molding. The room is accented by black architectural glazing and door trim. The second floor landing/balcony, with glass railing, provides a great view of the two story book-matched marble ribbon fireplace.
Architect: Hierarchy Architecture + Design, PLLC
Interior Designer: JSE Interior Designs
Builder: True North
Photographer: Adam Kane Macchia

На фото: большая гостиная комната:: освещение в морском стиле с темным паркетным полом, белыми стенами, стандартным камином, фасадом камина из дерева, скрытым телевизором и коричневым полом с

The architecture of the space is developed through the addition of ceiling beams, moldings and over-door panels. The introduction of wall sconces draw the eye around the room. The palette, soft buttery tones infused with andulsian greens, and understated furnishings submit and support the quietness of the space. The low-country elegance of the room is further expressed through the use of natural materials, textured fabrics and hand-block prints. A wool/silk area rug underscores the elegance of the room.
Photography: Robert Brantley
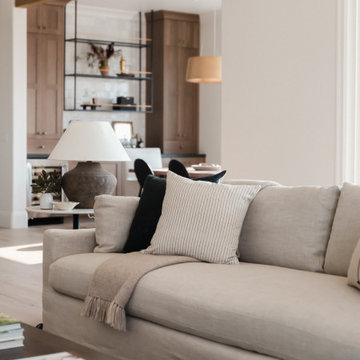
This beautiful custom home built by Bowlin Built and designed by Boxwood Avenue in the Reno Tahoe area features creamy walls painted with Benjamin Moore's Swiss Coffee and white oak floating shelves with lovely details throughout! The cement fireplace and European oak flooring compliments the beautiful light fixtures and french Green front door!
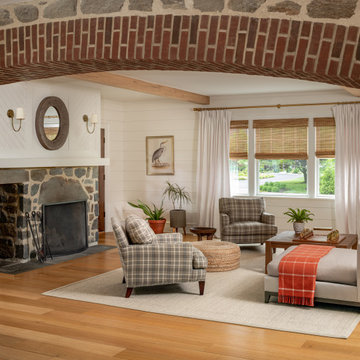
Angle Eye Photography
Стильный дизайн: большая открытая гостиная комната в классическом стиле с белыми стенами, светлым паркетным полом, стандартным камином, фасадом камина из камня, мультимедийным центром и бежевым полом - последний тренд
Стильный дизайн: большая открытая гостиная комната в классическом стиле с белыми стенами, светлым паркетным полом, стандартным камином, фасадом камина из камня, мультимедийным центром и бежевым полом - последний тренд

An extra large sectional with a double chaise was perfect for this growing family. A custom cut area rug of 17' was made to fit the space perfectly.
Пример оригинального дизайна: большая изолированная гостиная комната в современном стиле с бежевыми стенами, полом из ламината, телевизором на стене и бежевым полом без камина
Пример оригинального дизайна: большая изолированная гостиная комната в современном стиле с бежевыми стенами, полом из ламината, телевизором на стене и бежевым полом без камина
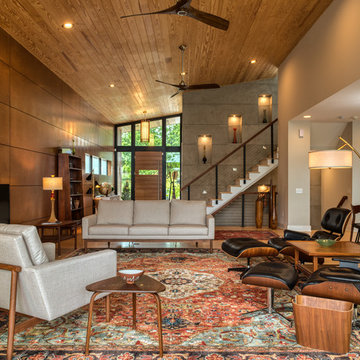
Mark Hoyle
Пример оригинального дизайна: большая открытая гостиная комната в стиле ретро с белыми стенами, светлым паркетным полом и белым полом
Пример оригинального дизайна: большая открытая гостиная комната в стиле ретро с белыми стенами, светлым паркетным полом и белым полом

Rebecca Westover
На фото: большая парадная, изолированная гостиная комната:: освещение в классическом стиле с белыми стенами, светлым паркетным полом, стандартным камином, фасадом камина из камня, бежевым полом и ковром на полу без телевизора с
На фото: большая парадная, изолированная гостиная комната:: освещение в классическом стиле с белыми стенами, светлым паркетным полом, стандартным камином, фасадом камина из камня, бежевым полом и ковром на полу без телевизора с
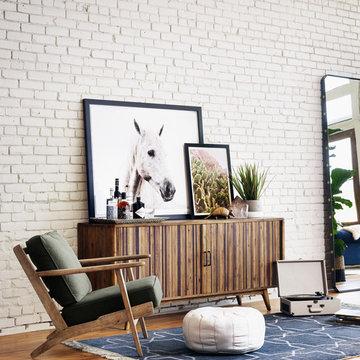
Стильный дизайн: большая гостиная комната в скандинавском стиле с белыми стенами - последний тренд

The dark, blue-grey walls and stylish complementing furniture is almost paradoxically lit up by the huge bey window, creating a cozy living room atmosphere which, when mixed with the wall-mounted neon sign and other decorative pieces comes off as edgy, without loosing it's previous appeal.

Joshua Caldwell
На фото: большая гостиная комната:: освещение в классическом стиле с горизонтальным камином, фасадом камина из камня, белыми стенами, ковровым покрытием и телевизором на стене с
На фото: большая гостиная комната:: освещение в классическом стиле с горизонтальным камином, фасадом камина из камня, белыми стенами, ковровым покрытием и телевизором на стене с

The media room features a wool sectional and a pair of vintage Milo Baughman armchairs reupholstered in a snappy green velvet. All upholstered items were made with natural latex cushions wrapped in organic wool in order to eliminate harmful chemicals for our eco and health conscious clients (who were passionate about green interior design). An oversized table functions as a desk or a serving table when our clients entertain large parties.
Thomas Kuoh Photography

Contemporary TV Wall Unit, Media Center, Entertainment Center. High gloss finish with filing floating shelves handmade by Da-Vinci Designs Cabinetry.
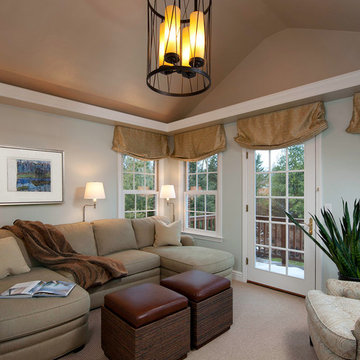
Photography by: Craig Thompson Photography
This home in the Diamond Run Golf Community had been updated through the years with the obvious exception of the Master Suite. The homeowners decided it was time to close the door on the 1980's décor, and bring their Master Suite into the new millennium. The project started with a complete renovation of the Master Bathroom, working in collaboration with Kitchen and Bath Concepts. They were looking to create a High End Transitional Style Spa Retreat. The tranquil color scheme for the entire suite was developed from the finish selections in the Bathroom, including the glass tile accent feature behind the tub. The Bedroom walls are enveloped in a warm silver grass cloth wall covering, with a subtle textured square pattern. The windows, which were previously untreated, now feature silk stripe drapery side panels with motorized natural shades for privacy. The bed was the only piece of existing furniture re used in the space, however tufted fabric inserts were added to the headboard and footboard to provide softness to the room. One feature piece in the room is the 6 drawer high chest with a custom silver leaf tree bark finish on the drawer fronts trimmed with a rich mahogany. A pair of overscaled branch hurricane candle sconces create drama, flanking the French doors leading to the Bathroom. A large lantern hovers from the cathedral ceiling in the Sitting Room. A room size double chaise sectional along with movable woven ottomans topped with leather provides comfort for the entire family for TV watching.
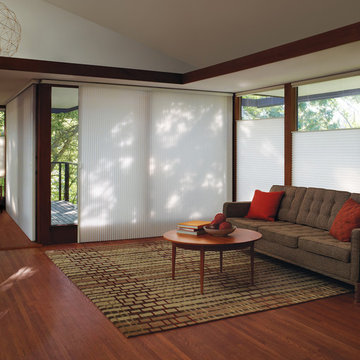
Hunter Douglas
Источник вдохновения для домашнего уюта: большая открытая гостиная комната в современном стиле с паркетным полом среднего тона и белыми стенами
Источник вдохновения для домашнего уюта: большая открытая гостиная комната в современном стиле с паркетным полом среднего тона и белыми стенами
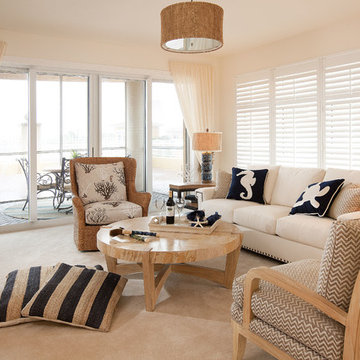
Doug T
Стильный дизайн: большая открытая гостиная комната в морском стиле с бежевыми стенами, ковровым покрытием и бежевым полом - последний тренд
Стильный дизайн: большая открытая гостиная комната в морском стиле с бежевыми стенами, ковровым покрытием и бежевым полом - последний тренд
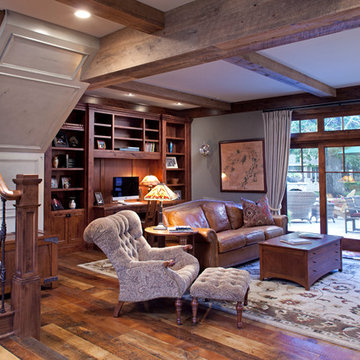
Interior Design: Bruce Kading |
Photography: Landmark Photography
Свежая идея для дизайна: большая изолированная гостиная комната с паркетным полом среднего тона, стандартным камином, фасадом камина из камня и мультимедийным центром - отличное фото интерьера
Свежая идея для дизайна: большая изолированная гостиная комната с паркетным полом среднего тона, стандартным камином, фасадом камина из камня и мультимедийным центром - отличное фото интерьера

Photos by Nick Vitale
На фото: большая парадная, открытая гостиная комната в классическом стиле с фасадом камина из камня, телевизором на стене, горизонтальным камином, бежевыми стенами, паркетным полом среднего тона и коричневым полом
На фото: большая парадная, открытая гостиная комната в классическом стиле с фасадом камина из камня, телевизором на стене, горизонтальным камином, бежевыми стенами, паркетным полом среднего тона и коричневым полом

Uneek Image
На фото: большая открытая гостиная комната в классическом стиле с желтыми стенами и ковром на полу
На фото: большая открытая гостиная комната в классическом стиле с желтыми стенами и ковром на полу

The client wanted clean lines, and minimal decor. Using furniture carefully scaled for the space, a textural area rug to anchor the seating area, and a punch of color makes this room shine.
Professional Photos by:
Renere Studios
www.RenereStudios,com
714.481.0467
Большая коричневая гостиная – фото дизайна интерьера
1

