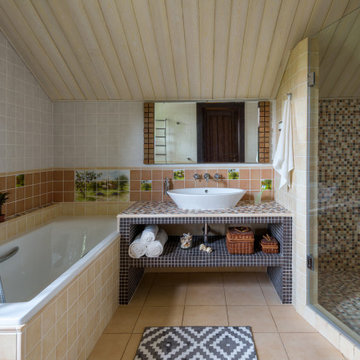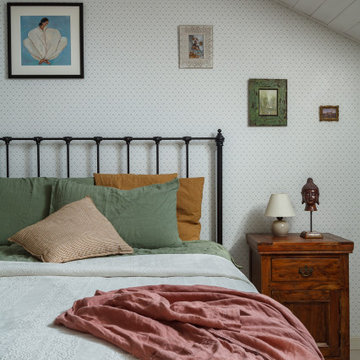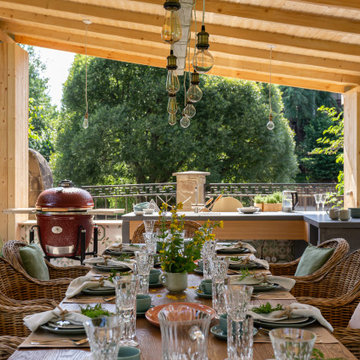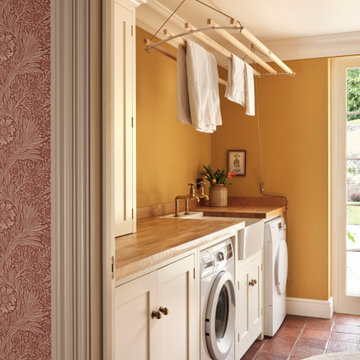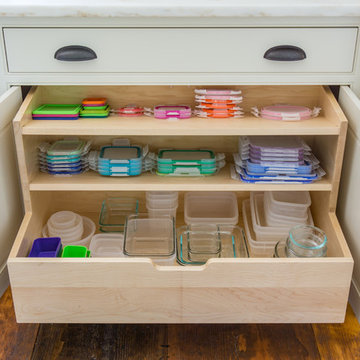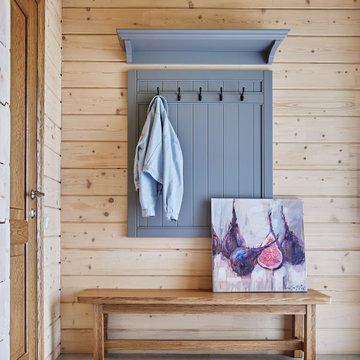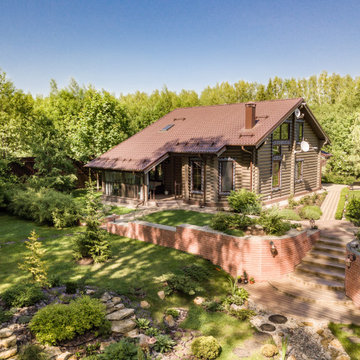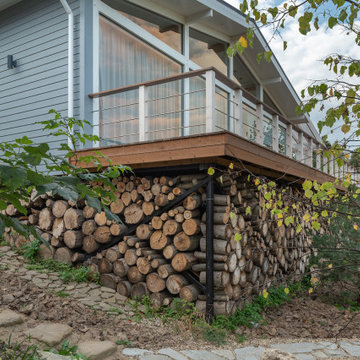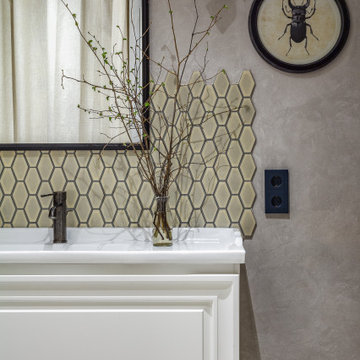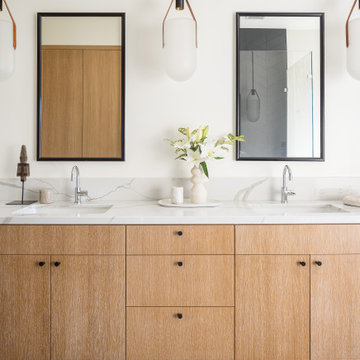Большая комната в стиле кантри – фото дизайна интерьера
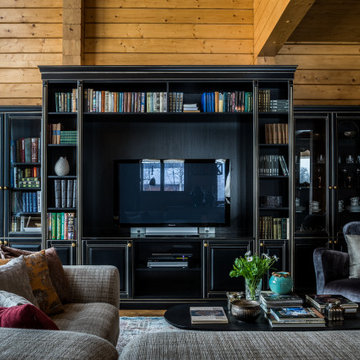
Проект дома из клееного бруса 200x180h, общая площадь 330 кв м. Дом запроектирован в двух уровнях, соединенных между собой деревянной лестницей. В процессе оформления интерьера проведена перепланировка, значительно увеличена площадь одной из спален в мансарде, изменена геометрия лестницы, расширено крыльцо. Гараж присоединен к дому, в помещении организованы отапливаемая веранда и дополнительная кухня. На 1 этаже расположены: крыльцо, прихожая, гардероб, коридор, гостевая спальня (кабинет), с/узел, главная гостиная, кухня-столовая, веранда, котельная, а также "летняя" гостиная и кухня-столовая с выходом в зону барбекю.
В мансарде расположены: холл, коридор, 4 спальни, 2 с/узла, гардероб. Проект опубликован в журнале Деревянные дома № 3 (90) 2020
https://houses.ru/magazines/dd-3-90-2020/62/
Find the right local pro for your project

VISION AND NEEDS:
Our client came to us with a vision for their family dream house that offered adequate space and a lot of character. They were drawn to the traditional form and contemporary feel of a Modern Farmhouse.
MCHUGH SOLUTION:
In showing multiple options at the schematic stage, the client approved a traditional L shaped porch with simple barn-like columns. The entry foyer is simple in it's two-story volume and it's mono-chromatic (white & black) finishes. The living space which includes a kitchen & dining area - is an open floor plan, allowing natural light to fill the space.VISION AND NEEDS:
Our client came to us with a vision for their family dream house that offered adequate space and a lot of character. They were drawn to the traditional form and contemporary feel of a Modern Farmhouse.
MCHUGH SOLUTION:
In showing multiple options at the schematic stage, the client approved a traditional L shaped porch with simple barn-like columns. The entry foyer is simple in it's two-story volume and it's mono-chromatic (white & black) finishes. The living space which includes a kitchen & dining area - is an open floor plan, allowing natural light to fill the space.
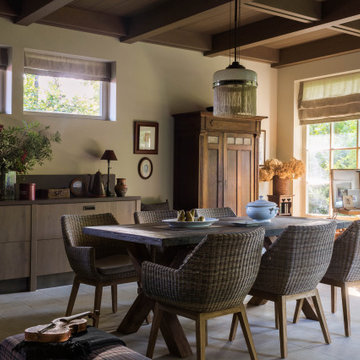
Свежая идея для дизайна: маленькая столовая в стиле кантри с бежевыми стенами, полом из керамогранита и кессонным потолком для на участке и в саду - отличное фото интерьера

Master bathroom with subway tiles, wood vanity, and concrete countertop.
Photographer: Rob Karosis
Источник вдохновения для домашнего уюта: большая главная ванная комната в стиле кантри с плоскими фасадами, отдельно стоящей ванной, белой плиткой, плиткой кабанчик, белыми стенами, полом из сланца, врезной раковиной, столешницей из бетона, черным полом, черной столешницей и темными деревянными фасадами
Источник вдохновения для домашнего уюта: большая главная ванная комната в стиле кантри с плоскими фасадами, отдельно стоящей ванной, белой плиткой, плиткой кабанчик, белыми стенами, полом из сланца, врезной раковиной, столешницей из бетона, черным полом, черной столешницей и темными деревянными фасадами

Идея дизайна: прямая кухня среднего размера в стиле кантри с обеденным столом, с полувстраиваемой мойкой (с передним бортиком), фасадами с утопленной филенкой, фасадами любого цвета, столешницей из плитки, серым фартуком, фартуком из керамической плитки, черной техникой, полом из терракотовой плитки, коричневым полом, серой столешницей и любым потолком без острова в частном доме

Ванная в стиле Прованс с цветочным орнаментом в обоях, с классической плиткой.
Свежая идея для дизайна: совмещенный санузел среднего размера в стиле кантри с фасадами с утопленной филенкой, синими фасадами, белой плиткой, керамической плиткой, разноцветными стенами, полом из керамогранита, накладной раковиной, белой столешницей, тумбой под одну раковину, напольной тумбой, обоями на стенах и ванной в нише - отличное фото интерьера
Свежая идея для дизайна: совмещенный санузел среднего размера в стиле кантри с фасадами с утопленной филенкой, синими фасадами, белой плиткой, керамической плиткой, разноцветными стенами, полом из керамогранита, накладной раковиной, белой столешницей, тумбой под одну раковину, напольной тумбой, обоями на стенах и ванной в нише - отличное фото интерьера
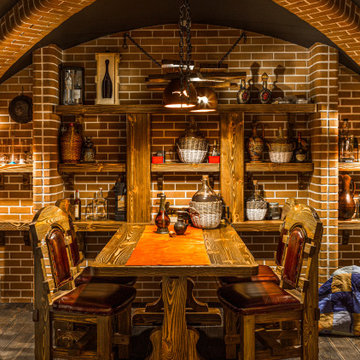
Помещение винного погреба условно разделено на три зоны: центральная, предназначенная для дегустации вин, там расположены стол с креслами, стеллажи для винотеки, посуды и холодильник; производственная, где непосредственно осуществляется обработка сырья и приготовление вин; и ниша со стеллажами для выдерживания и хранения бутылок (винотека). Широкие входы в каждую часть помещения винного погреба оформлены кирпичными арками, над центральной частью - свод с перекрестными криволинейными балками так же из кирпича. Стены винного погреба облицованы кирпичом и керамической глазурованной плиткой. Отделка пола - это натуральный темный паркет и светлая кремовая керамо-гранитная плитка в зоне производства. Пол в погребе для зонирования таких разных пространств разделен ступенями на три уровня. Чтобы усилить атмосферу винного погреба "под старину", включили в проект бра, люстру, стол и кресла с эффектом состаренного дерева.

In our latest Kitchen ‘stories’ series, we share the journey behind the transformation of this
Somerset farmhouse.
This was a complete renovation project in the true sense of the word, involving both the vision of the owner and one of David Salisbury’s most experienced designers. The period property had an existing kitchen which was simply too small and clearly not suitable for a busy family, with a fondness for entertaining.
The masterstroke was the decision to relocate the kitchen to what was the former living room and open up the property with a glazed extension, instantly adding in light-bathed space and creating the all-important connection to the garden.
The idea to position the kitchen in a new, purpose-built space provided the opportunity to start with a blank canvas: a kitchen designer’s dream!
Planning the new kitchen without the constraints of services, such as existing electrics and plumbing, meant we could set about creating a space that was truly tailored to our client.
First of all this meant really understanding the home owner and listening to how this busy family lived their lives at home – very socially was the answer!
With a substantial new space to work with, we designed a large island to form the centrepiece of the new kitchen, along with an informal entertaining space with comfy bar stools.
Having considered a number of different cooking options, our client chose an Everhot range cooker, having visited our showroom in Chelsea to see the existing display and get a better understanding of their reputation for energy efficiency and contemporary cooking functionality. The soft grey tone of the Everhot (Dove Grey) not only acted as a strong focal point, but a warming source of heat for the family (and dog!) to snuggle around.
The striking choice of paint finish, ‘Drammen’ from David Salisbury’s unique palette, accentuates the quality of the joinery and is the perfect pairing with our solid oak carcasses – we could look at this eye-catching combination all day!
The mix of busy family and social life meant choice of refrigeration was important to get right. The French door fridge freezer from Fisher & Paykel not only maximised storage, it also included a built-in ice maker, a must-have for hosting informal drinks or a weekend night in. Plenty of flexible space for larder essentials was provided by the bespoke pantry cupboard, situated alongside the fridge, with bottle and spice racks and even a cold shelf in matching quartz.
Introducing a bench seat under the window allowed a seamless continuation of the kitchen cabinetry and another great space to bring family and guests together, when cooking and entertaining. Safe to say, it’s now the favourite space for Orla (the family’s dog) to take in the views of the garden!
Whilst last, but by no means least, the final feature of the kitchen, was a bespoke media unit with bi-fold doors to conceal the TV, which doubled up as a drinks cabinet with integrated wine cooler.
Designed from scratch, the new kitchen for this Somerset farmhouse is a combination of timeless design and modern luxury. Being able to cook for and entertain family and guests, in the same space at the same time, meant the final design was perfectly done!

Photo by Read McKendree
Пример оригинального дизайна: фойе в стиле кантри с бежевыми стенами, одностворчатой входной дверью, входной дверью из темного дерева, серым полом, потолком из вагонки и деревянными стенами
Пример оригинального дизайна: фойе в стиле кантри с бежевыми стенами, одностворчатой входной дверью, входной дверью из темного дерева, серым полом, потолком из вагонки и деревянными стенами

Стильный дизайн: кухня в стиле кантри с синими фасадами, разноцветным фартуком, разноцветным полом и белой столешницей без острова - последний тренд
Большая комната в стиле кантри – фото дизайна интерьера
1
