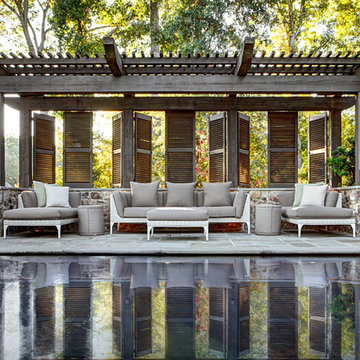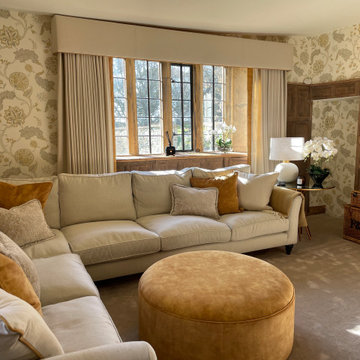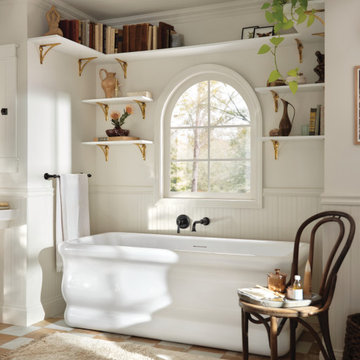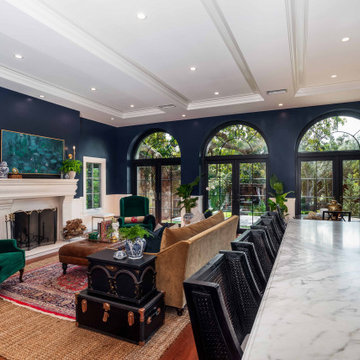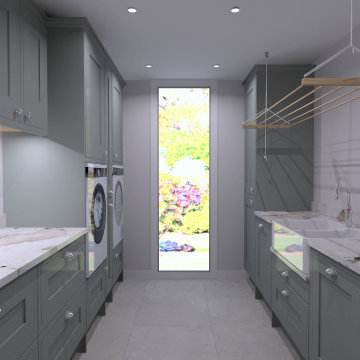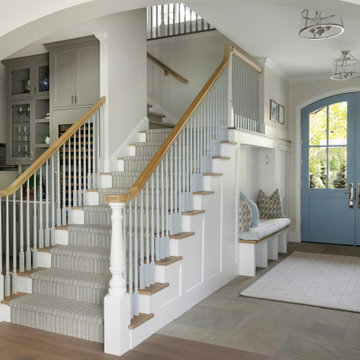Большая комната в классическом стиле – фото дизайна интерьера
Сортировать:Популярное за сегодня
161 - 180 из 3 955 700 фото
1 из 2
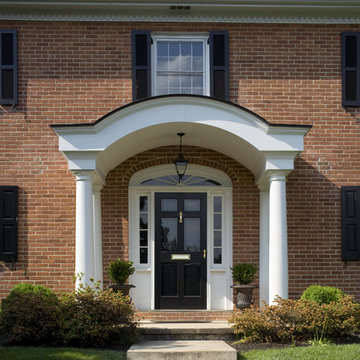
New custom exterior arch portico front entrance. Photo by: Thom Thompson Photography
Свежая идея для дизайна: входная дверь в классическом стиле с одностворчатой входной дверью и черной входной дверью - отличное фото интерьера
Свежая идея для дизайна: входная дверь в классическом стиле с одностворчатой входной дверью и черной входной дверью - отличное фото интерьера
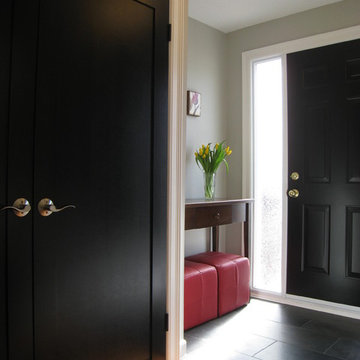
This is the project we show clients when we suggest they paint their doors black, though they usually look at us like we are crazy. Then they see the result of this wonderful front foyer, and grab the paintbrush!
Find the right local pro for your project
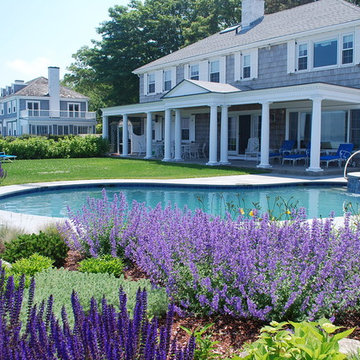
Пример оригинального дизайна: солнечный участок и сад на заднем дворе в классическом стиле с хорошей освещенностью
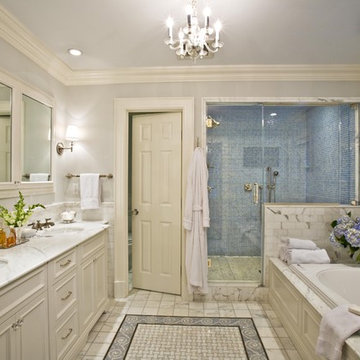
The new en suite master bathroom was designed with spa like luxury. The floors and walls in the main area of the bath are calacatta marble with a custom designed marble "rug" from Waterworks. The walls of the shower are a glass mosaic.
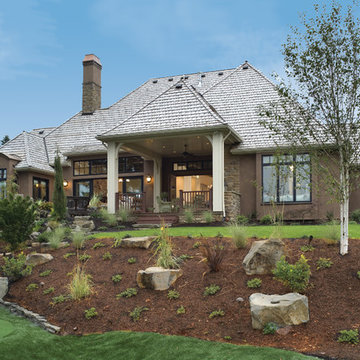
French Country masterpiece featured in the NW Natural Street of Dreams, Portland, OR. Photo by Bob Greenspan
На фото: идея дизайна в классическом стиле с
На фото: идея дизайна в классическом стиле с
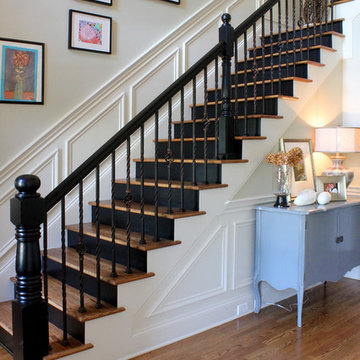
Stair case with black painted handrail and newell post and also stair risers painted black.
Идея дизайна: лестница в классическом стиле с деревянными ступенями и крашенными деревянными подступенками
Идея дизайна: лестница в классическом стиле с деревянными ступенями и крашенными деревянными подступенками

Идея дизайна: гостиная комната:: освещение в классическом стиле с бежевыми стенами, темным паркетным полом, стандартным камином, коричневым полом и ковром на полу
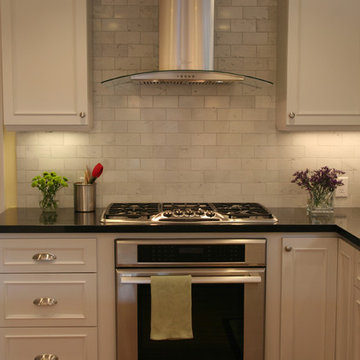
A contemporary kitchen remodel located in Campbell, California. This was a design-build project to create an open concept, modern, contemporary, bright, but an inviting / warm family kitchen. The kitchen features white custom built cabinets, with black quartz countertops, and Thermador stainless steal appliances.

The original doors to the outdoor courtyard were very plain being that it was originally a servants kitchen. You can see out the far right kitchen window the roofline of the conservatory which had a triple set of arched stained glass transom windows. My client wanted a uniformed appearance when viewing the house from the courtyard so we had the new doors designed to match the ones in the conservatory.
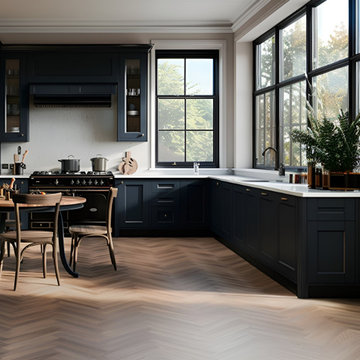
Complete refurbishment and new design of the kitchen in a big house in North London.
Идея дизайна: большая кухня в классическом стиле
Идея дизайна: большая кухня в классическом стиле

Пример оригинального дизайна: большая открытая гостиная комната в классическом стиле с белыми стенами, светлым паркетным полом, стандартным камином, фасадом камина из камня, телевизором на стене, балками на потолке и обоями на стенах

Z Collection Candy ceramic tile in ‘Ocean’ is used for the lower half of the walk-in shower and the upper is from Daltile Miramo Fan Mosaic in ‘Aqua’.

This Victorian house is situated in a leafy part of London
and had all the ingredients of a beautiful period home but was in need of modernisation. The owners were keen to bring it back to life and extend with a keen eye on the ‘vintage’ feel of found and restored finishes.
The side of the closet wing was removed at ground floor
level to form full width kitchen and dining spaces. The
extension design resembles a glass house with the dining room sitting between the original building spaces and the new extension.
Большая комната в классическом стиле – фото дизайна интерьера

На фото: п-образная кухня в классическом стиле с с полувстраиваемой мойкой (с передним бортиком), фасадами с декоративным кантом, бирюзовыми фасадами, белым фартуком, фартуком из плитки кабанчик, цветной техникой, светлым паркетным полом, полуостровом, бежевым полом и белой столешницей
9
