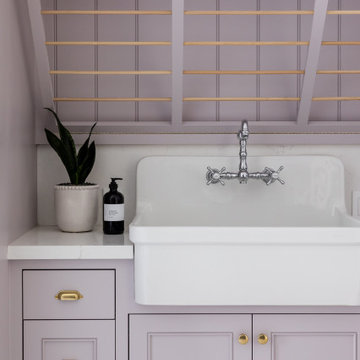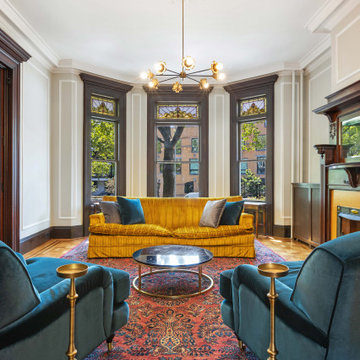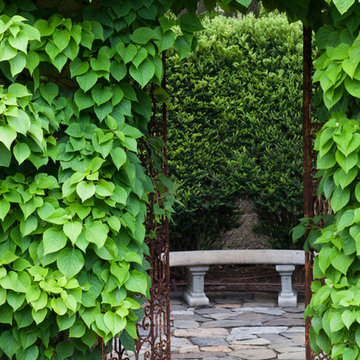Большая комната в классическом стиле – фото дизайна интерьера
Сортировать:Популярное за сегодня
121 - 140 из 3 955 823 фото
1 из 2

Architect: David C. Fowler and Associates.
Идея дизайна: ванная комната: освещение в классическом стиле с темными деревянными фасадами, душем в нише, серой плиткой и открытыми фасадами
Идея дизайна: ванная комната: освещение в классическом стиле с темными деревянными фасадами, душем в нише, серой плиткой и открытыми фасадами

На фото: отдельная кухня в классическом стиле с техникой под мебельный фасад, врезной мойкой, фасадами с утопленной филенкой, зелеными фасадами, столешницей из кварцевого агломерата, белым фартуком, фартуком из каменной плитки и полом из травертина

This lovely breakfast room, overlooking the garden, is an inviting place to start your day lingering over Sunday morning coffee. I had the walls painted in a soft coral, contrasting with various wood tones in the armoire, table and shades. It is all tied together by keeping the chair covers and rug light in color. The crystal chandelier is an unexpected element in a breakfast room, yet, your not compelled to pull out the china and silver.
Find the right local pro for your project

Learn more about this kitchen remodel at the link above. Email me at carla@carlaaston.com to receive access to the list of paint colors used on this project. Title your email: "Heights Project Paint Colors".

This renovation project of a 1920s home included a kitchen, bar/mudroom, laundry room, guest bathroom and primary bathroom. This home, located in the Virginia Highland neighborhood of Atlanta, had an unusual layout and a good bit of unused space. The two main goals were to bring the outdated spaces to suit modern living standards, and to better utilize the space.

Scott Chester
Идея дизайна: двухэтажный, деревянный, серый частный загородный дом среднего размера в классическом стиле с двускатной крышей и крышей из гибкой черепицы
Идея дизайна: двухэтажный, деревянный, серый частный загородный дом среднего размера в классическом стиле с двускатной крышей и крышей из гибкой черепицы
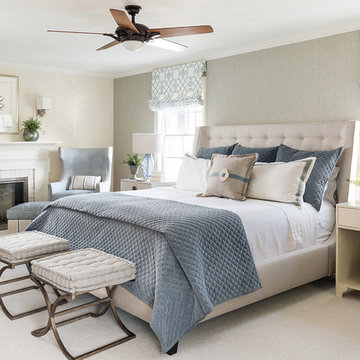
Пример оригинального дизайна: хозяйская спальня в классическом стиле с бежевыми стенами, темным паркетным полом, стандартным камином и фасадом камина из кирпича

Стильный дизайн: маленькая главная ванная комната в классическом стиле с фасадами с утопленной филенкой, серыми фасадами, ванной в нише, душем, унитазом-моноблоком, белой плиткой, белыми стенами, полом из керамической плитки, накладной раковиной, столешницей из гранита, разноцветным полом, белой столешницей, нишей, тумбой под одну раковину и напольной тумбой для на участке и в саду - последний тренд

When designing this beautiful kitchen, we knew that our client’s favorite color was blue. Upon entering the home, it was easy to see that great care had been taken to incorporate the color blue throughout. So, when our Designer Sherry knew that our client wanted an island, she jumped at the opportunity to add a pop of color to their kitchen.
Having a kitchen island can be a great opportunity to showcase an accent color that you love or serve as a way to showcase your style and personality. Our client chose a bold saturated blue which draws the eye into the kitchen. Shadow Storm Marble countertops, 3x6 Bianco Polished Marble backsplash and Waypoint Painted Linen floor to ceiling cabinets brighten up the space and add contrast. Arabescato Carrara Herringbone Marble was used to add a design element above the range.
The major renovations performed on this kitchen included:
A peninsula work top and a small island in the middle of the room for the range was removed. A set of double ovens were also removed in order for the range to be moved against the wall to allow the middle of the kitchen to open up for the installment of the large island. Placing the island parallel to the sink, opened up the kitchen to the family room and made it more inviting.

Shower your bathroom in our lush green Seedling subway tile for the ultimate escape.
DESIGN
Interior Blooms Design Co.
PHOTOS
Emily Kennedy Photography
Tile Shown: 2" & 6" Hexagon in Calcite; 3x6 & Cori Molding in Seedling

На фото: маленькая ванная комната в классическом стиле для на участке и в саду

Свежая идея для дизайна: двухэтажный, белый частный загородный дом в классическом стиле с двускатной крышей и крышей из гибкой черепицы - отличное фото интерьера

Custom bar built for the homeowner, with butcher block countertops, custom made cabinets with built-in beverage fridge, & 8 lighted floating shelves. The cabinets color is Behr cracked pepper and the brick is Mcnear Greenich.

This "perfect-sized" laundry room is just off the mudroom and can be closed off from the rest of the house. The large window makes the space feel large and open. A custom designed wall of shelving and specialty cabinets accommodates everything necessary for day-to-day laundry needs. This custom home was designed and built by Meadowlark Design+Build in Ann Arbor, Michigan. Photography by Joshua Caldwell.

Стильный дизайн: большой спортивный, прямоугольный бассейн на заднем дворе в классическом стиле с домиком у бассейна и мощением клинкерной брусчаткой - последний тренд

Свежая идея для дизайна: отдельная, прямая прачечная среднего размера в классическом стиле с с полувстраиваемой мойкой (с передним бортиком), фасадами с утопленной филенкой, белыми фасадами, столешницей из кварцевого агломерата, зелеными стенами, полом из винила, со стиральной и сушильной машиной рядом, разноцветным полом и белой столешницей - отличное фото интерьера
Большая комната в классическом стиле – фото дизайна интерьера
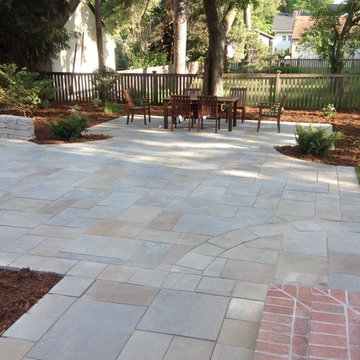
Tumbled edge block/paver step
На фото: большой двор на заднем дворе в классическом стиле с покрытием из каменной брусчатки без защиты от солнца с
На фото: большой двор на заднем дворе в классическом стиле с покрытием из каменной брусчатки без защиты от солнца с
7
