Большая гостиная с полом из ламината – фото дизайна интерьера
Сортировать:
Бюджет
Сортировать:Популярное за сегодня
1 - 20 из 3 006 фото

View of the open concept kitchen and living room space of the modern Lakeshore house in Sagle, Idaho.
The all white kitchen on the left has maple paint grade shaker cabinets are finished in Sherwin Willams "High Reflective White" allowing the natural light from the view of the water to brighter the entire room. Cabinet pulls are Top Knobs black bar pull.
A 36" Thermardor hood is finished with 6" wood paneling and stained to match the clients decorative mirror. All other appliances are stainless steel: GE Cafe 36" gas range, GE Cafe 24" dishwasher, and Zephyr Presrv Wine Refrigerator (not shown). The GE Cafe 36" french door refrigerator includes a Keurig K-Cup coffee brewing feature.
Kitchen counters are finished with Pental Quartz in "Misterio," and backsplash is 4"x12" white subway tile from Vivano Marmo. Pendants over the raised counter are Chloe Lighting Walter Industrial. Kitchen sink is Kohler Vault with Kohler Simplice faucet in black.
In the living room area, the wood burning stove is a Blaze King Boxer (24"), installed on a raised hearth using the same wood paneling as the range hood. The raised hearth is capped with black quartz to match the finish of the United Flowteck stone tile surround. A flat screen TV is wall mounted to the right of the fireplace.
Flooring is laminated wood by Marion Way in Drift Lane "Daydream Chestnut". Walls are finished with Sherwin Williams "Snowbound" in eggshell. Baseboard and trim are finished in Sherwin Williams "High Reflective White."

Идея дизайна: большая открытая гостиная комната в стиле фьюжн с бежевыми стенами, полом из ламината, мультимедийным центром, коричневым полом, балками на потолке и акцентной стеной

Свежая идея для дизайна: большая открытая гостиная комната в стиле неоклассика (современная классика) с серыми стенами, стандартным камином, фасадом камина из камня, серым полом, полом из ламината и ковром на полу без телевизора - отличное фото интерьера
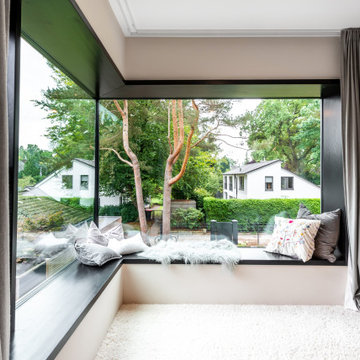
На фото: большая открытая гостиная комната в современном стиле с полом из ламината с

На фото: большая открытая гостиная комната в стиле лофт с черными стенами, полом из ламината, коричневым полом и ковром на полу с

На фото: большая парадная, открытая гостиная комната в современном стиле с стандартным камином, фасадом камина из кирпича, телевизором на стене, полом из ламината и разноцветными стенами с
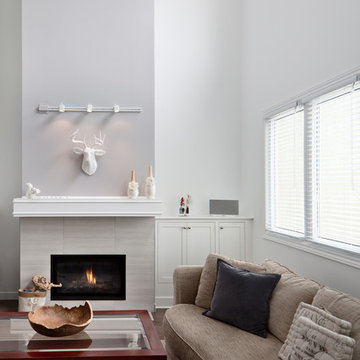
© Rad Design Inc.
Modern mix of 'ski chalet' style and 'beach house', for a cottage that's located both near the ski slopes and the beach. An all season retreat.

На фото: большая открытая гостиная комната в стиле модернизм с белыми стенами, полом из ламината, стандартным камином, фасадом камина из плитки, телевизором на стене, серым полом и ковром на полу с
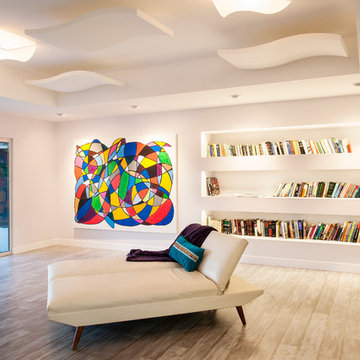
Стильный дизайн: большая открытая гостиная комната в современном стиле с с книжными шкафами и полками, белыми стенами и полом из ламината - последний тренд

Originally built in 1990 the Heady Lakehouse began as a 2,800SF family retreat and now encompasses over 5,635SF. It is located on a steep yet welcoming lot overlooking a cove on Lake Hartwell that pulls you in through retaining walls wrapped with White Brick into a courtyard laid with concrete pavers in an Ashlar Pattern. This whole home renovation allowed us the opportunity to completely enhance the exterior of the home with all new LP Smartside painted with Amherst Gray with trim to match the Quaker new bone white windows for a subtle contrast. You enter the home under a vaulted tongue and groove white washed ceiling facing an entry door surrounded by White brick.
Once inside you’re encompassed by an abundance of natural light flooding in from across the living area from the 9’ triple door with transom windows above. As you make your way into the living area the ceiling opens up to a coffered ceiling which plays off of the 42” fireplace that is situated perpendicular to the dining area. The open layout provides a view into the kitchen as well as the sunroom with floor to ceiling windows boasting panoramic views of the lake. Looking back you see the elegant touches to the kitchen with Quartzite tops, all brass hardware to match the lighting throughout, and a large 4’x8’ Santorini Blue painted island with turned legs to provide a note of color.
The owner’s suite is situated separate to one side of the home allowing a quiet retreat for the homeowners. Details such as the nickel gap accented bed wall, brass wall mounted bed-side lamps, and a large triple window complete the bedroom. Access to the study through the master bedroom further enhances the idea of a private space for the owners to work. It’s bathroom features clean white vanities with Quartz counter tops, brass hardware and fixtures, an obscure glass enclosed shower with natural light, and a separate toilet room.
The left side of the home received the largest addition which included a new over-sized 3 bay garage with a dog washing shower, a new side entry with stair to the upper and a new laundry room. Over these areas, the stair will lead you to two new guest suites featuring a Jack & Jill Bathroom and their own Lounging and Play Area.
The focal point for entertainment is the lower level which features a bar and seating area. Opposite the bar you walk out on the concrete pavers to a covered outdoor kitchen feature a 48” grill, Large Big Green Egg smoker, 30” Diameter Evo Flat-top Grill, and a sink all surrounded by granite countertops that sit atop a white brick base with stainless steel access doors. The kitchen overlooks a 60” gas fire pit that sits adjacent to a custom gunite eight sided hot tub with travertine coping that looks out to the lake. This elegant and timeless approach to this 5,000SF three level addition and renovation allowed the owner to add multiple sleeping and entertainment areas while rejuvenating a beautiful lake front lot with subtle contrasting colors.
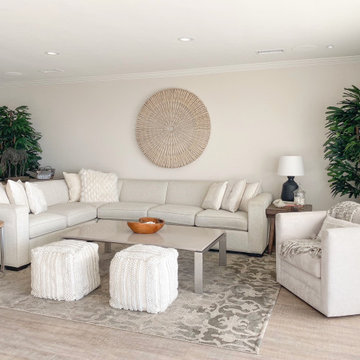
A modern updated game room.
Источник вдохновения для домашнего уюта: большая открытая гостиная комната в морском стиле с серыми стенами, полом из ламината и бежевым полом
Источник вдохновения для домашнего уюта: большая открытая гостиная комната в морском стиле с серыми стенами, полом из ламината и бежевым полом
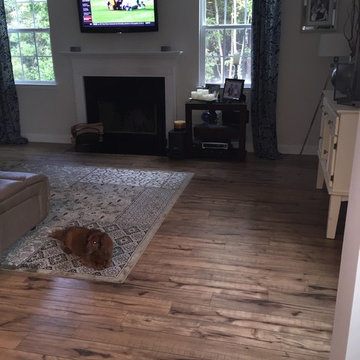
На фото: большая изолированная гостиная комната в стиле неоклассика (современная классика) с бежевыми стенами, стандартным камином, телевизором на стене и полом из ламината
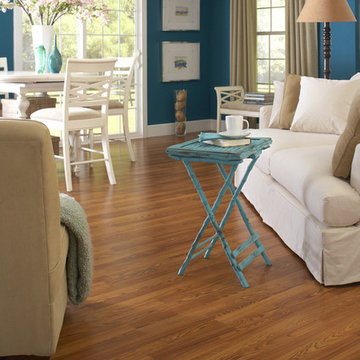
Toffee Oak
8mm
Style Selections
.99
Стильный дизайн: большая гостиная комната в современном стиле с с книжными шкафами и полками, синими стенами и полом из ламината - последний тренд
Стильный дизайн: большая гостиная комната в современном стиле с с книжными шкафами и полками, синими стенами и полом из ламината - последний тренд
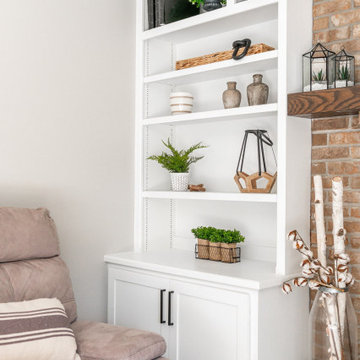
A referral from an awesome client lead to this project that we paired with Tschida Construction.
We did a complete gut and remodel of the kitchen and powder bathroom and the change was so impactful.
We knew we couldn't leave the outdated fireplace and built-in area in the family room adjacent to the kitchen so we painted the golden oak cabinetry and updated the hardware and mantle.
The staircase to the second floor was also an area the homeowners wanted to address so we removed the landing and turn and just made it a straight shoot with metal spindles and new flooring.
The whole main floor got new flooring, paint, and lighting.
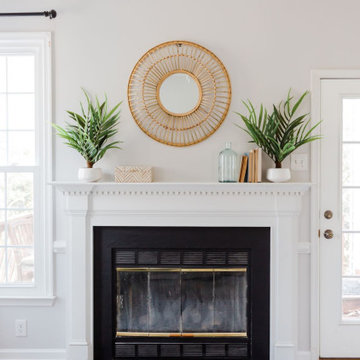
When it came to the mantel we kept it fairly simple, opting for a round, rattan mirror, some greenery, glass bottles, and vintage books. The overall effect is calming, coastal and timeless.
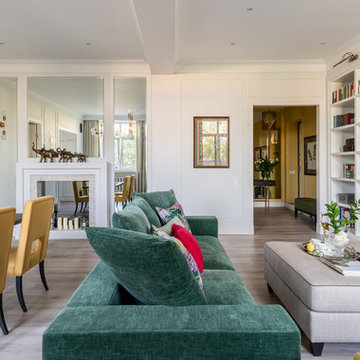
фотограф: Василий Буланов
Источник вдохновения для домашнего уюта: большая открытая, объединенная гостиная комната в стиле неоклассика (современная классика) с с книжными шкафами и полками, белыми стенами, полом из ламината, стандартным камином, фасадом камина из плитки, мультимедийным центром и бежевым полом
Источник вдохновения для домашнего уюта: большая открытая, объединенная гостиная комната в стиле неоклассика (современная классика) с с книжными шкафами и полками, белыми стенами, полом из ламината, стандартным камином, фасадом камина из плитки, мультимедийным центром и бежевым полом
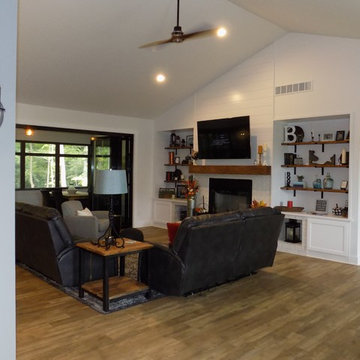
Свежая идея для дизайна: большая открытая гостиная комната в стиле кантри с белыми стенами, полом из ламината, стандартным камином, фасадом камина из кирпича, телевизором на стене и коричневым полом - отличное фото интерьера
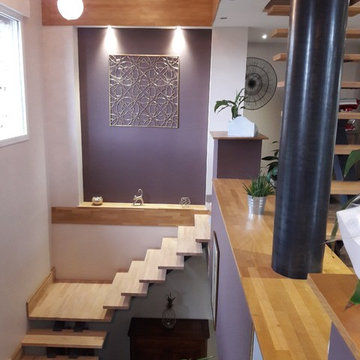
Nelly
Источник вдохновения для домашнего уюта: большая открытая гостиная комната в современном стиле с коричневыми стенами, полом из ламината и фасадом камина из камня
Источник вдохновения для домашнего уюта: большая открытая гостиная комната в современном стиле с коричневыми стенами, полом из ламината и фасадом камина из камня
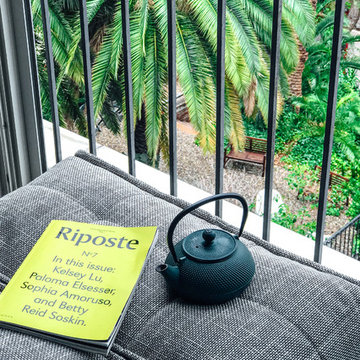
Unwind and relax beside your balcony window on a flexible modular Twin Ottoman. The elasticity of this product allows you to be free to lounge wherever you want. So grab your favorite book and let your mind relax.
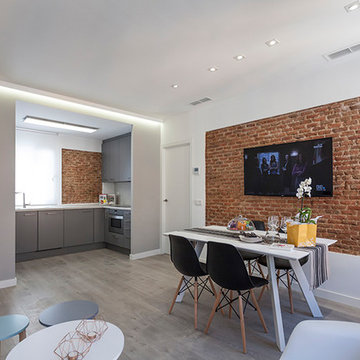
fotografo Jose Luis Armentia
Идея дизайна: большая открытая гостиная комната в современном стиле с белыми стенами, полом из ламината и телевизором на стене
Идея дизайна: большая открытая гостиная комната в современном стиле с белыми стенами, полом из ламината и телевизором на стене
Большая гостиная с полом из ламината – фото дизайна интерьера
1

