Большая гостиная с черными стенами – фото дизайна интерьера
Сортировать:
Бюджет
Сортировать:Популярное за сегодня
1 - 20 из 1 353 фото
1 из 3

Modern Farmhouse with elegant and luxury touches.
На фото: большая парадная, открытая гостиная комната в стиле неоклассика (современная классика) с черными стенами, мультимедийным центром, светлым паркетным полом и бежевым полом без камина с
На фото: большая парадная, открытая гостиная комната в стиле неоклассика (современная классика) с черными стенами, мультимедийным центром, светлым паркетным полом и бежевым полом без камина с

На фото: большая открытая гостиная комната в стиле кантри с черными стенами, паркетным полом среднего тона, стандартным камином, фасадом камина из вагонки, телевизором на стене, коричневым полом, балками на потолке и стенами из вагонки с

A view from the living room into the dining, kitchen, and loft areas of the main living space. Windows and walk-outs on both levels allow views and ease of access to the lake at all times.
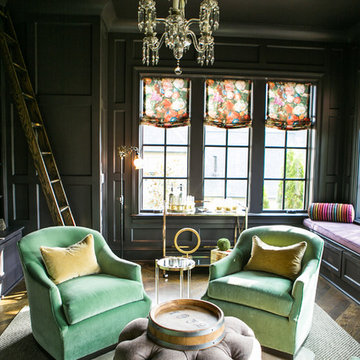
На фото: большая изолированная гостиная комната в стиле фьюжн с с книжными шкафами и полками, черными стенами, паркетным полом среднего тона и коричневым полом без камина, телевизора

Свежая идея для дизайна: большая открытая гостиная комната в стиле лофт с черными стенами, телевизором на стене, горизонтальным камином, фасадом камина из металла, полом из ламината и ковром на полу - отличное фото интерьера
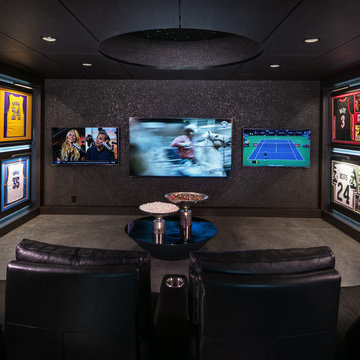
Свежая идея для дизайна: большой изолированный домашний кинотеатр в современном стиле с черными стенами, бетонным полом, телевизором на стене и серым полом - отличное фото интерьера
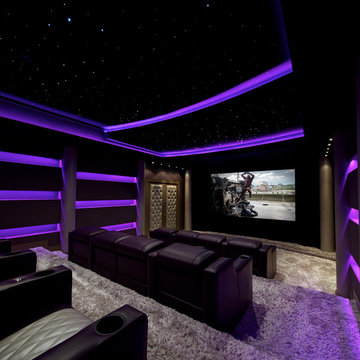
На фото: большой изолированный домашний кинотеатр в современном стиле с черными стенами, ковровым покрытием, мультимедийным центром и бежевым полом

Gibeon Photography
Свежая идея для дизайна: большая открытая гостиная комната в стиле рустика с черными стенами, светлым паркетным полом, фасадом камина из камня и ковром на полу без телевизора - отличное фото интерьера
Свежая идея для дизайна: большая открытая гостиная комната в стиле рустика с черными стенами, светлым паркетным полом, фасадом камина из камня и ковром на полу без телевизора - отличное фото интерьера

Свежая идея для дизайна: большая открытая гостиная комната:: освещение в стиле лофт с черными стенами, деревянным полом, телевизором на стене и черным полом без камина - отличное фото интерьера
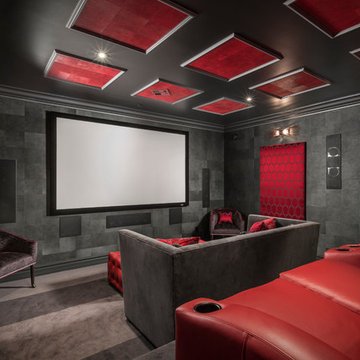
Contemporary Charcoal and Gray Home Theater designed by Chris Jovanelly. Elitis vinyl wallcovering on walls and ceiling. Jim Thompson fabric on upholstered panels. Red leather theater seating by Stanford. Velvet sofa by Kravet, Rolling chairs by Kravet, Fabric by Harlequin, contrast welt vinyl by Kravet. Tufted red leather ottoman is custom. Red leather is custom. Carpet design is two colors of gray cut to stripes of varying widths
Photography by Jason Roehner
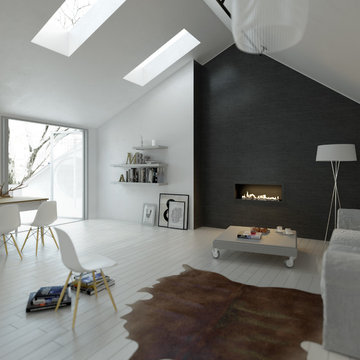
Planika
На фото: большая парадная, открытая гостиная комната в стиле модернизм с черными стенами, полом из винила, подвесным камином и фасадом камина из металла без телевизора с
На фото: большая парадная, открытая гостиная комната в стиле модернизм с черными стенами, полом из винила, подвесным камином и фасадом камина из металла без телевизора с
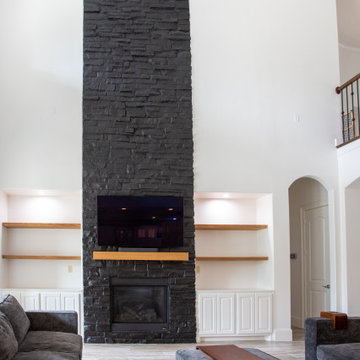
A massive fireplace finished with black chalkboard paint, next to 2 built in shelves with lighting and mantle on white oak.
На фото: большая открытая гостиная комната в стиле модернизм с черными стенами, стандартным камином, фасадом камина из кирпича и отдельно стоящим телевизором с
На фото: большая открытая гостиная комната в стиле модернизм с черными стенами, стандартным камином, фасадом камина из кирпича и отдельно стоящим телевизором с

In Recital Room designed by Martin Kobus in the Decorator's Showcase 2019, we used Herringbone Oak Flooring installed with nail and glue installation.

Пример оригинального дизайна: большая изолированная гостиная комната в скандинавском стиле с черными стенами, подвесным камином и фасадом камина из металла

This living rooms A-frame wood paneled ceiling allows lots of natural light to shine through onto its Farrow & Ball dark shiplap walls. The space boasts a large geometric rug made of natural fibers from Meadow Blu, a dark grey heather sofa from RH, a custom green Nickey Kehoe couch, a McGee and Co. gold chandelier, and a hand made reclaimed wood coffee table.
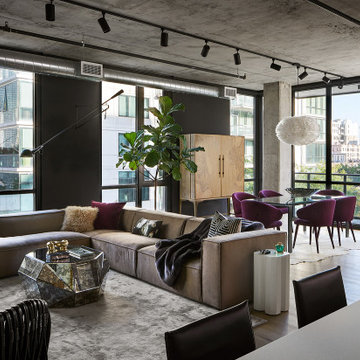
На фото: большая двухуровневая гостиная комната в стиле лофт с черными стенами и телевизором на стене
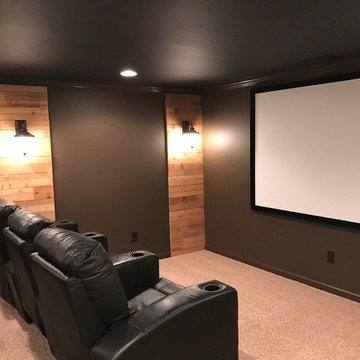
Источник вдохновения для домашнего уюта: большой изолированный домашний кинотеатр в стиле лофт с черными стенами, ковровым покрытием и проектором

Set the tone of your home with a cabinetry color that is uniquely you ?
Стильный дизайн: большая гостиная комната с с книжными шкафами и полками, черными стенами и серым полом без камина - последний тренд
Стильный дизайн: большая гостиная комната с с книжными шкафами и полками, черными стенами и серым полом без камина - последний тренд
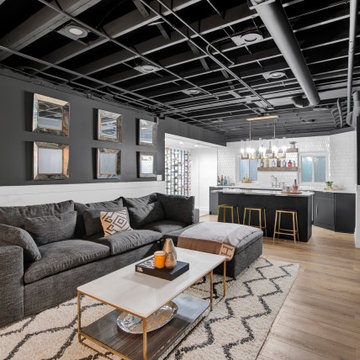
In this Basement, we created a place to relax, entertain, and ultimately create memories in this glam, elegant, with a rustic twist vibe space. The Cambria Luxury Series countertop makes a statement and sets the tone. A white background intersected with bold, translucent black and charcoal veins with muted light gray spatter and cross veins dispersed throughout. We created three intimate areas to entertain without feeling separated as a whole.

A masterpiece of light and design, this gorgeous Beverly Hills contemporary is filled with incredible moments, offering the perfect balance of intimate corners and open spaces.
A large driveway with space for ten cars is complete with a contemporary fountain wall that beckons guests inside. An amazing pivot door opens to an airy foyer and light-filled corridor with sliding walls of glass and high ceilings enhancing the space and scale of every room. An elegant study features a tranquil outdoor garden and faces an open living area with fireplace. A formal dining room spills into the incredible gourmet Italian kitchen with butler’s pantry—complete with Miele appliances, eat-in island and Carrara marble countertops—and an additional open living area is roomy and bright. Two well-appointed powder rooms on either end of the main floor offer luxury and convenience.
Surrounded by large windows and skylights, the stairway to the second floor overlooks incredible views of the home and its natural surroundings. A gallery space awaits an owner’s art collection at the top of the landing and an elevator, accessible from every floor in the home, opens just outside the master suite. Three en-suite guest rooms are spacious and bright, all featuring walk-in closets, gorgeous bathrooms and balconies that open to exquisite canyon views. A striking master suite features a sitting area, fireplace, stunning walk-in closet with cedar wood shelving, and marble bathroom with stand-alone tub. A spacious balcony extends the entire length of the room and floor-to-ceiling windows create a feeling of openness and connection to nature.
A large grassy area accessible from the second level is ideal for relaxing and entertaining with family and friends, and features a fire pit with ample lounge seating and tall hedges for privacy and seclusion. Downstairs, an infinity pool with deck and canyon views feels like a natural extension of the home, seamlessly integrated with the indoor living areas through sliding pocket doors.
Amenities and features including a glassed-in wine room and tasting area, additional en-suite bedroom ideal for staff quarters, designer fixtures and appliances and ample parking complete this superb hillside retreat.
Большая гостиная с черными стенами – фото дизайна интерьера
1

