Большая гостиная с бетонным полом – фото дизайна интерьера
Сортировать:
Бюджет
Сортировать:Популярное за сегодня
1 - 20 из 5 306 фото
1 из 3

Christine Besson
На фото: большая изолированная гостиная комната в современном стиле с белыми стенами и бетонным полом без камина, телевизора с
На фото: большая изолированная гостиная комната в современном стиле с белыми стенами и бетонным полом без камина, телевизора с

contemporary home design for a modern family with young children offering a chic but laid back, warm atmosphere.
Идея дизайна: большая открытая гостиная комната в стиле ретро с белыми стенами, бетонным полом, стандартным камином, фасадом камина из металла, серым полом и сводчатым потолком без телевизора
Идея дизайна: большая открытая гостиная комната в стиле ретро с белыми стенами, бетонным полом, стандартным камином, фасадом камина из металла, серым полом и сводчатым потолком без телевизора

Пример оригинального дизайна: большая открытая гостиная комната в современном стиле с белыми стенами, бетонным полом, двусторонним камином, фасадом камина из металла, серым полом и балками на потолке

This 2,500 square-foot home, combines the an industrial-meets-contemporary gives its owners the perfect place to enjoy their rustic 30- acre property. Its multi-level rectangular shape is covered with corrugated red, black, and gray metal, which is low-maintenance and adds to the industrial feel.
Encased in the metal exterior, are three bedrooms, two bathrooms, a state-of-the-art kitchen, and an aging-in-place suite that is made for the in-laws. This home also boasts two garage doors that open up to a sunroom that brings our clients close nature in the comfort of their own home.
The flooring is polished concrete and the fireplaces are metal. Still, a warm aesthetic abounds with mixed textures of hand-scraped woodwork and quartz and spectacular granite counters. Clean, straight lines, rows of windows, soaring ceilings, and sleek design elements form a one-of-a-kind, 2,500 square-foot home

Свежая идея для дизайна: большая открытая гостиная комната в скандинавском стиле с белыми стенами, бетонным полом, серым полом, балками на потолке, сводчатым потолком и деревянным потолком без камина, телевизора - отличное фото интерьера
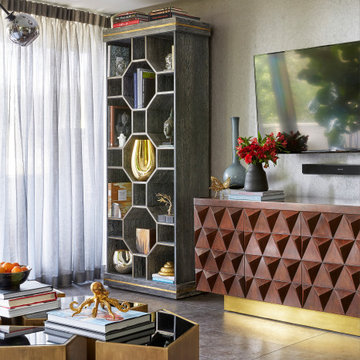
Стильный дизайн: большая парадная, изолированная гостиная комната в стиле ретро с бетонным полом, телевизором на стене и серым полом - последний тренд

На фото: большая открытая гостиная комната в стиле кантри с белыми стенами, бетонным полом, двусторонним камином, фасадом камина из камня и серым полом с
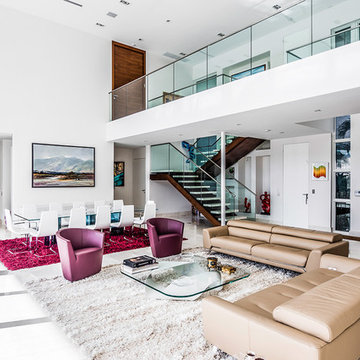
Bright and warm tones pop in furniture and artwork to accent the architecture's clean lines and neutral palette.
Источник вдохновения для домашнего уюта: большая парадная, открытая гостиная комната в современном стиле с серыми стенами, бетонным полом и серым полом
Источник вдохновения для домашнего уюта: большая парадная, открытая гостиная комната в современном стиле с серыми стенами, бетонным полом и серым полом

Living Room in Winter
Источник вдохновения для домашнего уюта: большая гостиная комната в стиле лофт с белыми стенами, бетонным полом, стандартным камином, фасадом камина из камня и коричневым полом
Источник вдохновения для домашнего уюта: большая гостиная комната в стиле лофт с белыми стенами, бетонным полом, стандартным камином, фасадом камина из камня и коричневым полом
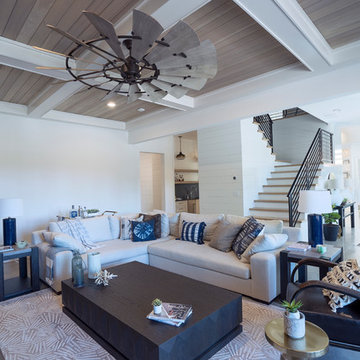
Пример оригинального дизайна: большая открытая гостиная комната в стиле кантри с белыми стенами, бетонным полом, стандартным камином, фасадом камина из камня, телевизором на стене и серым полом

Источник вдохновения для домашнего уюта: большая открытая гостиная комната:: освещение в стиле рустика с двусторонним камином, фасадом камина из металла, телевизором на стене, бетонным полом, серым полом и бежевыми стенами

Our homeowners approached us for design help shortly after purchasing a fixer upper. They wanted to redesign the home into an open concept plan. Their goal was something that would serve multiple functions: allow them to entertain small groups while accommodating their two small children not only now but into the future as they grow up and have social lives of their own. They wanted the kitchen opened up to the living room to create a Great Room. The living room was also in need of an update including the bulky, existing brick fireplace. They were interested in an aesthetic that would have a mid-century flair with a modern layout. We added built-in cabinetry on either side of the fireplace mimicking the wood and stain color true to the era. The adjacent Family Room, needed minor updates to carry the mid-century flavor throughout.
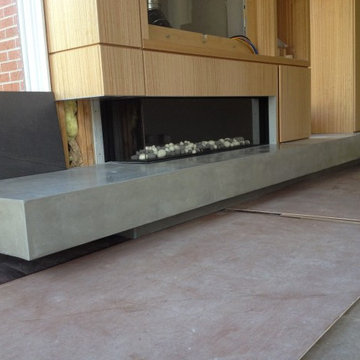
На фото: большая гостиная комната в современном стиле с бетонным полом, горизонтальным камином, фасадом камина из дерева и серым полом

Layering neutrals, textures, and materials creates a comfortable, light elegance in this seating area. Featuring pieces from Ligne Roset, Gubi, Meridiani, and Moooi.

View of living room with built in cabinets
На фото: большая парадная, открытая гостиная комната в стиле кантри с белыми стенами, бетонным полом, стандартным камином, фасадом камина из камня и телевизором на стене
На фото: большая парадная, открытая гостиная комната в стиле кантри с белыми стенами, бетонным полом, стандартным камином, фасадом камина из камня и телевизором на стене
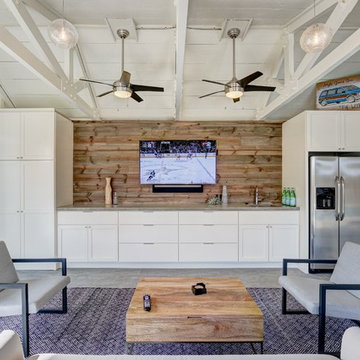
Идея дизайна: большая изолированная гостиная комната в морском стиле с белыми стенами, бетонным полом и телевизором на стене без камина

The Mazama house is located in the Methow Valley of Washington State, a secluded mountain valley on the eastern edge of the North Cascades, about 200 miles northeast of Seattle.
The house has been carefully placed in a copse of trees at the easterly end of a large meadow. Two major building volumes indicate the house organization. A grounded 2-story bedroom wing anchors a raised living pavilion that is lifted off the ground by a series of exposed steel columns. Seen from the access road, the large meadow in front of the house continues right under the main living space, making the living pavilion into a kind of bridge structure spanning over the meadow grass, with the house touching the ground lightly on six steel columns. The raised floor level provides enhanced views as well as keeping the main living level well above the 3-4 feet of winter snow accumulation that is typical for the upper Methow Valley.
To further emphasize the idea of lightness, the exposed wood structure of the living pavilion roof changes pitch along its length, so the roof warps upward at each end. The interior exposed wood beams appear like an unfolding fan as the roof pitch changes. The main interior bearing columns are steel with a tapered “V”-shape, recalling the lightness of a dancer.
The house reflects the continuing FINNE investigation into the idea of crafted modernism, with cast bronze inserts at the front door, variegated laser-cut steel railing panels, a curvilinear cast-glass kitchen counter, waterjet-cut aluminum light fixtures, and many custom furniture pieces. The house interior has been designed to be completely integral with the exterior. The living pavilion contains more than twelve pieces of custom furniture and lighting, creating a totality of the designed environment that recalls the idea of Gesamtkunstverk, as seen in the work of Josef Hoffman and the Viennese Secessionist movement in the early 20th century.
The house has been designed from the start as a sustainable structure, with 40% higher insulation values than required by code, radiant concrete slab heating, efficient natural ventilation, large amounts of natural lighting, water-conserving plumbing fixtures, and locally sourced materials. Windows have high-performance LowE insulated glazing and are equipped with concealed shades. A radiant hydronic heat system with exposed concrete floors allows lower operating temperatures and higher occupant comfort levels. The concrete slabs conserve heat and provide great warmth and comfort for the feet.
Deep roof overhangs, built-in shades and high operating clerestory windows are used to reduce heat gain in summer months. During the winter, the lower sun angle is able to penetrate into living spaces and passively warm the exposed concrete floor. Low VOC paints and stains have been used throughout the house. The high level of craft evident in the house reflects another key principle of sustainable design: build it well and make it last for many years!
Photo by Benjamin Benschneider

Eric Roth Photography
Пример оригинального дизайна: большая парадная, открытая гостиная комната:: освещение в морском стиле с бежевыми стенами, бетонным полом и серым полом без телевизора
Пример оригинального дизайна: большая парадная, открытая гостиная комната:: освещение в морском стиле с бежевыми стенами, бетонным полом и серым полом без телевизора

Oliver Irwin Photography
www.oliveriphoto.com
Uptic Studios designed the space in such a way that the exterior and interior blend together seamlessly, bringing the outdoors in. The interior of the space is designed to provide a smooth, heartwarming, and welcoming environment. With floor to ceiling windows, the views from inside captures the amazing scenery of the great northwest. Uptic Studios provided an open concept design to encourage the family to stay connected with their guests and each other in this spacious modern space. The attention to details gives each element and individual feature its own value while cohesively working together to create the space as a whole.
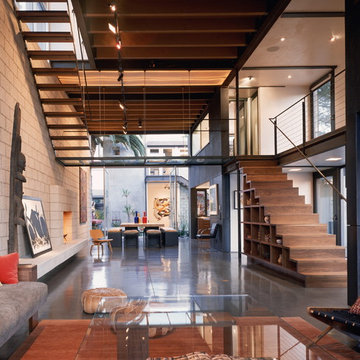
The 16-foot high living-dining area opens up on three sides: to the lap pool on the west with sliding glass doors; to the north courtyard with pocketing glass doors; and to the garden and guest house to the south through pivoting glass doors. When open to the elements, the living area is transformed into an airy pavilion. (Photo: Erhard Pfeiffer)
Большая гостиная с бетонным полом – фото дизайна интерьера
1

