Большая гостиная комната в стиле фьюжн – фото дизайна интерьера
Сортировать:
Бюджет
Сортировать:Популярное за сегодня
1 - 20 из 7 969 фото

Living Room with neutral color sofa, Living room with pop of color, living room wallpaper, cowhide patch rug. Color block custom drapery curtains. Black and white/ivory velvet curtains, Glass coffee table. Styled coffee table. Velvet and satin silk embroidered pillows. Floor lamp and side table.
Photography Credits: Matthew Dandy
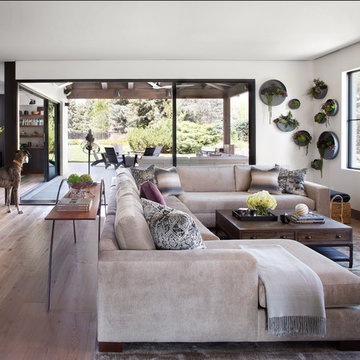
The living room takes up about half of the open space on the main floor of this home. A large sectional gives this space the separation it needs to keep from blending into the kitchen.
Emily Minton Redfield

Custom built-in entertainment center consisting of three base cabinets with soft-close doors, adjustable shelves, and custom-made ducting to re-route the HVAC air flow from a floor vent out through the toe kick panel; side and overhead book/display cases, extendable TV wall bracket, and in-wall wiring for electrical and HDMI connections. The last photo shows the space before the installation.
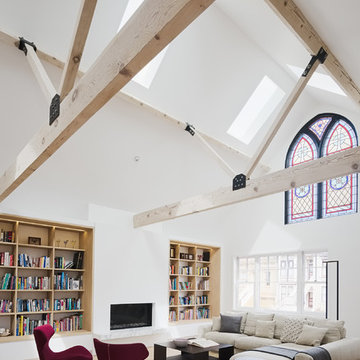
На фото: большая открытая, парадная гостиная комната в стиле фьюжн с белыми стенами, светлым паркетным полом, стандартным камином, фасадом камина из штукатурки и бежевым полом без телевизора

Идея дизайна: большая открытая гостиная комната в стиле фьюжн с бежевыми стенами, полом из ламината, мультимедийным центром, коричневым полом, балками на потолке и акцентной стеной

На фото: большая парадная гостиная комната в стиле фьюжн с полом из керамической плитки, стандартным камином, телевизором на стене, зеленым полом и потолком с обоями

The blue walls of the living room add a relaxed feel to this room. The many features such as original floor boards, the victorian fireplace, the working shutters and the ornate cornicing and ceiling rose were all restored to their former glory.

Eclectic Design displayed in this modern ranch layout. Wooden headers over doors and windows was the design hightlight from the start, and other design elements were put in place to compliment it.
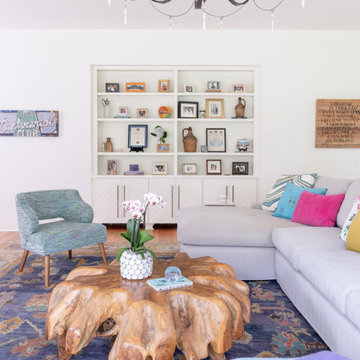
Family room main TV watching room, large sectional with end chaise. Designers Guild fabrics on Chair and pillows, extra large Oushak rug.
На фото: большая изолированная гостиная комната в стиле фьюжн с белыми стенами, телевизором на стене и балками на потолке с
На фото: большая изолированная гостиная комната в стиле фьюжн с белыми стенами, телевизором на стене и балками на потолке с

Источник вдохновения для домашнего уюта: большая изолированная гостиная комната в стиле фьюжн с серыми стенами, светлым паркетным полом, отдельно стоящим телевизором и бежевым полом без камина
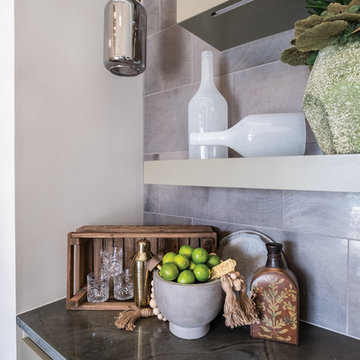
Стильный дизайн: большая изолированная гостиная комната в стиле фьюжн с белыми стенами, паркетным полом среднего тона, телевизором на стене и коричневым полом без камина - последний тренд

Located near the base of Scottsdale landmark Pinnacle Peak, the Desert Prairie is surrounded by distant peaks as well as boulder conservation easements. This 30,710 square foot site was unique in terrain and shape and was in close proximity to adjacent properties. These unique challenges initiated a truly unique piece of architecture.
Planning of this residence was very complex as it weaved among the boulders. The owners were agnostic regarding style, yet wanted a warm palate with clean lines. The arrival point of the design journey was a desert interpretation of a prairie-styled home. The materials meet the surrounding desert with great harmony. Copper, undulating limestone, and Madre Perla quartzite all blend into a low-slung and highly protected home.
Located in Estancia Golf Club, the 5,325 square foot (conditioned) residence has been featured in Luxe Interiors + Design’s September/October 2018 issue. Additionally, the home has received numerous design awards.
Desert Prairie // Project Details
Architecture: Drewett Works
Builder: Argue Custom Homes
Interior Design: Lindsey Schultz Design
Interior Furnishings: Ownby Design
Landscape Architect: Greey|Pickett
Photography: Werner Segarra
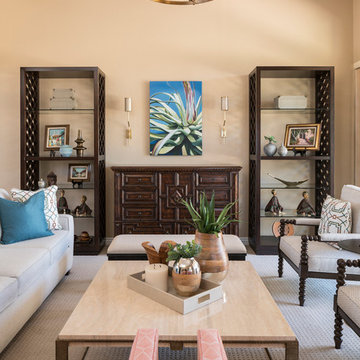
A perfect harmony of his love for modern architectural lines and her love for Spanish and territorial styling, this contemporary southwest abode is fit for family entertaining, evening chats and a spot to feature a plethora of the clients' own artwork, antiques and well-travelled mementos.
Shown in this photo: great room, living room, hacienda chandelier, travertine coffee table, sideboard, etagere, sconce, artwork, bench seating, bobbin chairs, custom pillows, metal framed chair, wall art, accessories, antiques & finishing touches designed by LMOH Home. | Photography Joshua Caldwell.
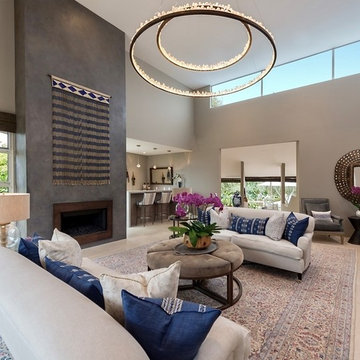
На фото: большая парадная, открытая гостиная комната в стиле фьюжн с серыми стенами, стандартным камином, фасадом камина из металла, бежевым полом, сводчатым потолком и полом из травертина без телевизора с

Josh Thornton
Стильный дизайн: большая парадная гостиная комната в стиле фьюжн с синими стенами, темным паркетным полом, стандартным камином, фасадом камина из камня и ковром на полу без телевизора - последний тренд
Стильный дизайн: большая парадная гостиная комната в стиле фьюжн с синими стенами, темным паркетным полом, стандартным камином, фасадом камина из камня и ковром на полу без телевизора - последний тренд
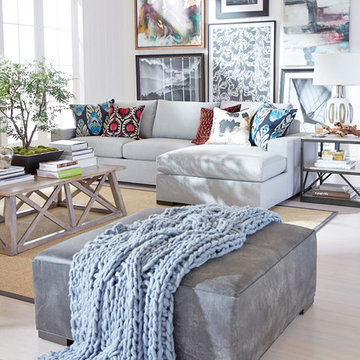
Источник вдохновения для домашнего уюта: большая открытая гостиная комната в стиле фьюжн с белыми стенами, светлым паркетным полом и бежевым полом без камина, телевизора
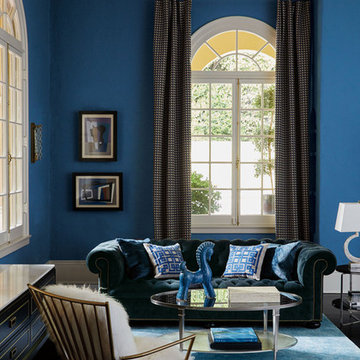
Стильный дизайн: большая парадная, открытая гостиная комната:: освещение в стиле фьюжн с синими стенами, темным паркетным полом и коричневым полом без камина, телевизора - последний тренд
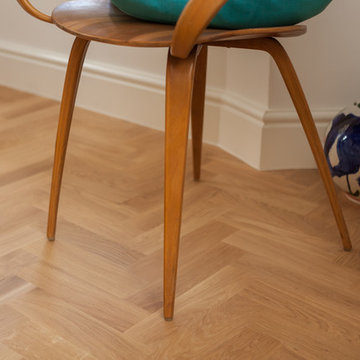
Small block oak herringbone wood floor with natural oak stain.
На фото: большая изолированная гостиная комната в стиле фьюжн с белыми стенами, светлым паркетным полом, стандартным камином и фасадом камина из камня с
На фото: большая изолированная гостиная комната в стиле фьюжн с белыми стенами, светлым паркетным полом, стандартным камином и фасадом камина из камня с
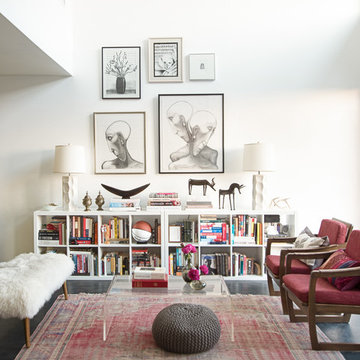
Konstrukt Photo
На фото: большая открытая гостиная комната:: освещение в стиле фьюжн с белыми стенами и бетонным полом без камина, телевизора
На фото: большая открытая гостиная комната:: освещение в стиле фьюжн с белыми стенами и бетонным полом без камина, телевизора
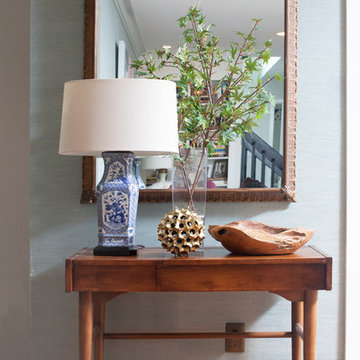
Jon Frederick
Идея дизайна: большая изолированная гостиная комната в стиле фьюжн с синими стенами, паркетным полом среднего тона и коричневым полом без камина, телевизора
Идея дизайна: большая изолированная гостиная комната в стиле фьюжн с синими стенами, паркетным полом среднего тона и коричневым полом без камина, телевизора
Большая гостиная комната в стиле фьюжн – фото дизайна интерьера
1