Большая гостевая спальня (комната для гостей) – фото дизайна интерьера
Сортировать:
Бюджет
Сортировать:Популярное за сегодня
1 - 20 из 16 174 фото

Cozy relaxed guest suite.
Свежая идея для дизайна: большая гостевая спальня (комната для гостей) в современном стиле с белыми стенами, ковровым покрытием, бежевым полом и деревянными стенами - отличное фото интерьера
Свежая идея для дизайна: большая гостевая спальня (комната для гостей) в современном стиле с белыми стенами, ковровым покрытием, бежевым полом и деревянными стенами - отличное фото интерьера

Идея дизайна: большая гостевая спальня (комната для гостей): освещение в морском стиле с зелеными стенами без камина
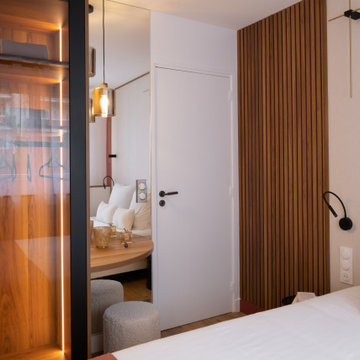
Cet appartement situé dans le XVe arrondissement parisien présentait des volumes intéressants et généreux, mais manquait de chaleur : seuls des murs blancs et un carrelage anthracite rythmaient les espaces. Ainsi, un seul maitre mot pour ce projet clé en main : égayer les lieux !
Une entrée effet « wow » dans laquelle se dissimule une buanderie derrière une cloison miroir, trois chambres avec pour chacune d’entre elle un code couleur, un espace dressing et des revêtements muraux sophistiqués, ainsi qu’une cuisine ouverte sur la salle à manger pour d’avantage de convivialité. Le salon quant à lui, se veut généreux mais intimiste, une grande bibliothèque sur mesure habille l’espace alliant options de rangements et de divertissements. Un projet entièrement sur mesure pour une ambiance contemporaine aux lignes délicates.

The son’s bedroom celebrates his love for outdoor sports.
Стильный дизайн: большая гостевая спальня (комната для гостей) в стиле неоклассика (современная классика) с синими стенами, светлым паркетным полом и коричневым полом - последний тренд
Стильный дизайн: большая гостевая спальня (комната для гостей) в стиле неоклассика (современная классика) с синими стенами, светлым паркетным полом и коричневым полом - последний тренд
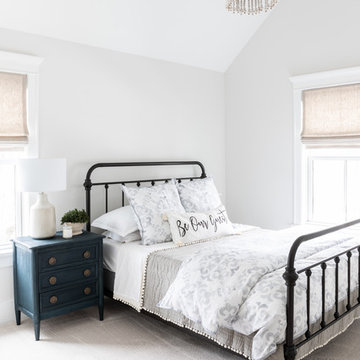
Girls bedroom photo by Emily Kennedy Photo
На фото: большая гостевая спальня (комната для гостей): освещение в стиле кантри с серыми стенами, ковровым покрытием и бежевым полом без камина с
На фото: большая гостевая спальня (комната для гостей): освещение в стиле кантри с серыми стенами, ковровым покрытием и бежевым полом без камина с
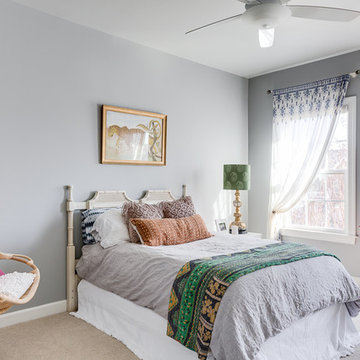
Christy Kosnic
Источник вдохновения для домашнего уюта: большая гостевая спальня (комната для гостей) в стиле фьюжн с серыми стенами, ковровым покрытием и бежевым полом без камина
Источник вдохновения для домашнего уюта: большая гостевая спальня (комната для гостей) в стиле фьюжн с серыми стенами, ковровым покрытием и бежевым полом без камина
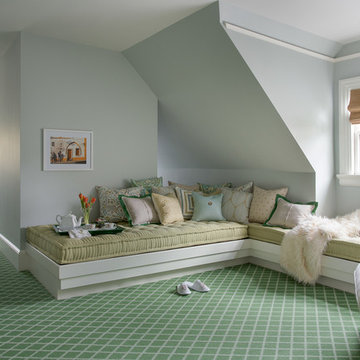
Eric Roth Photography
Стильный дизайн: большая гостевая спальня (комната для гостей): освещение в классическом стиле с синими стенами, ковровым покрытием и зеленым полом - последний тренд
Стильный дизайн: большая гостевая спальня (комната для гостей): освещение в классическом стиле с синими стенами, ковровым покрытием и зеленым полом - последний тренд
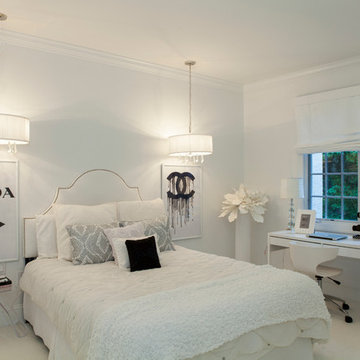
This elegant Teen bedroom is rich in detail and textures.
The "transitional" French style white headboard with brass nail heads is balanced by the white barrel shade silk and crystal pendant light fixture on each side of the bed.
A large white flat roman shade adds softenness and elegance to the room. Black accents add interest.
A chic and elegant teen room.
This home was featured in Philadelphia Magazine August 2014 issue to showcase its beauty and excellence.
RUDLOFF Custom Builders, is a residential construction company that connects with clients early in the design phase to ensure every detail of your project is captured just as you imagined. RUDLOFF Custom Builders will create the project of your dreams that is executed by on-site project managers and skilled craftsman, while creating lifetime client relationships that are build on trust and integrity.
We are a full service, certified remodeling company that covers all of the Philadelphia suburban area including West Chester, Gladwynne, Malvern, Wayne, Haverford and more.
As a 6 time Best of Houzz winner, we look forward to working with you on your next project.
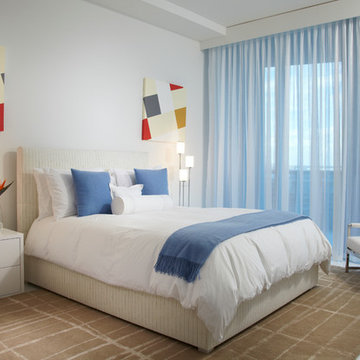
Modern Guest Bedroom, Miami Beach.
Ocean front, Luxury home in Miami Beach.
Projects by J Design Group, Your friendly Interior designers firm in Miami, FL. at your service.
AVENTURA MAGAZINE selected our client’s luxury 5000 Sf ocean front apartment in Miami Beach, to publish it in their issue and they Said:
Story by Linda Marx, Photography by Daniel Newcomb
Light & Bright
New York snowbirds redesigned their Miami Beach apartment to take advantage of the tropical lifestyle.
New York snowbirds redesigned their Miami Beach apartment to take advantage of the tropical lifestyle.
WHEN INTERIOR DESIGNER JENNIFER CORREDOR was asked to recreate a four-bedroom, six-bath condominium at The Bath Club in Miami Beach, she seized the opportunity to open the rooms and better utilize the vast ocean views.
In five months last year, the designer transformed a dark and closed 5,000-square-foot unit located on a high floor into a series of sweeping waterfront spaces and updated the well located apartment into a light and airy retreat for a sports-loving family of five.
“They come down from New York every other weekend and wanted to make their waterfront home a series of grand open spaces,” says Jennifer Corrredor, of the J. Design Group in Miami, a firm specializing in modern and contemporary interiors. “Since many of the rooms face the ocean, it made sense to open and lighten up the home, taking advantage of the awesome views of the sea and the bay.”
The designer used 40 x 40 all white tile throughout the apartment as a clean base. This way, her sophisticated use of color would stand out and bring the outdoors in.
The close-knit family members—two parents and three boys in college—like to do things together. But there were situations to overcome in the process of modernizing and opening the space. When Jennifer Corredor was briefed on their desires, nothing seemed too daunting. The confident designer was ready to delve in. For example, she fixed an area at the front door
that was curved. “The wood was concave so I straightened it out,” she explains of a request from the clients. “It was an obstacle that I overcame as part of what I do in a redesign. I don’t consider it a difficult challenge. Improving what I see is part of the process.”
She also tackled the kitchen with gusto by demolishing a wall. The kitchen had formerly been enclosed, which was a waste of space and poor use of available waterfront ambience. To create a grand space linking the kitchen to the living room and dining room area, something had to go. Once the wall was yesterday’s news, she relocated the refrigerator and freezer (two separate appliances) to the other side of the room. This change was a natural functionality in the new open space. “By tearing out the wall, the family has a better view of the kitchen from the living and dining rooms,” says Jennifer Corredor, who also made it easier to walk in and out of one area and into the other. “The views of the larger public space and the surrounding water are breathtaking.
Opening it up changed everything.”
They clients can now see the kitchen from the living and dining areas, and at the same time, dwell in an airy and open space instead of feeling stuck in a dark enclosed series of rooms. In fact, the high-top bar stools that Jennifer Corredor selected for the kitchen can be twirled around to use for watching TV in the living room.
In keeping with the theme of moving seamlessly from one room to the other, Corredor designed a subtle wall of glass in the living room along with lots of comfortable seating. This way, all family members feel at ease while relaxing, talking, or watching sporting events on the large flat screen television. “For this room, I wanted more open space, light and a supreme airy feeling,” she says. “With the glass design making a statement, it quickly became the star of the show.”…….
….. To add texture and depth, Jennifer Corredor custom created wood doors here, and in other areas of the home. They provide a nice contrast to the open Florida tropical feel. “I added character to the openness by using exotic cherry wood,” she says. “I repeated this throughout the home and it works well.”
Known for capturing the client’s vision while adding her own innovative twists, Jennifer Corredor lightened the family room, giving it a contemporary and modern edge with colorful art and matching throw pillows on the sofas. She added a large beige leather ottoman as the center coffee table in the room. This round piece was punctuated with a bold-toned flowering plant atop. It effortlessly matches the pillows and colors of the contemporary canvas.
Jennifer Corredor also gutted all of the bathrooms, resulting in a major redesign of the master. She jettisoned the whirlpool and created the dazzling illusion of a floating tub. From an area where there were two toilets, she eliminated one to make a grand rectangular shower, which became an overall showpiece. The master bath went from being just a functional water closet to a sophisticated spa-like space. “The client said I was ‘delicious’ after seeing the change,” laughed Jennifer Corredor, who emphasized that her clients love their part-time life in South Florida more each time they come down. Even when the husband has to work from their Miami Beach digs, he is surrounded by tropical beauty. For instance, there are times when the master bedroom must double as the husband’s home office.
The room had to be large enough to accommodate a working space for this purpose. So Jennifer Corredor placed an appropriate table near the window and across from the king-size bed. “No blocking of the amazing water view was necessary,” she says. “I kept an open space with a lot of white so It functions well and the work space fits right in.” She repeated the bold modern art in the room as well as in the guest bedroom, which also has a workspace for the sons when they are home from school and need to study.
The designer is still happy and glowing with the results of her toil in this apartment. She gets a “spiritual feeling” when she walks inside. “It is so peaceful and serene, with subtle hints of explosive statements,” she says. “The entire space is open, yet anchored by the warmth of the exotic woods.” The client wrote Jennifer Corredor a letter at the end of the project congratulating her on a
job well done. She revealed that owning a Miami Beach home was her husband’s dream 30 years ago. “Now we have a quality perfect yet practical home,” she wrote to the designer. “You solved the challenges, and the end
result far exceeds our expectations. We love it.”
Thanks for your interest in our Contemporary Interior Design projects and if you have any question please do not hesitate to ask us.
http://www.JDesignGroup.com
305.444.4611
Modern Interior designer Miami. Contemporary
Miami
Miami Interior Designers
Miami Interior Designer
Interior Designers Miami
Interior Designer Miami
Modern Interior Designers
Modern Interior Designer
Modern interior decorators
Modern interior decorator
Contemporary Interior Designers
Contemporary Interior Designer
Interior design decorators
Interior design decorator
Interior Decoration and Design
Black Interior Designers
Black Interior Designer
Interior designer
Interior designers
Interior design decorators
Interior design decorator
Home interior designers
Home interior designer
Interior design companies
Interior decorators
Interior decorator
Decorators
Decorator
Miami Decorators
Miami Decorator
Decorators Miami
Decorator Miami
Interior Design Firm
Interior Design Firms
Interior Designer Firm
Interior Designer Firms
Interior design
Interior designs
home decorators
Interior decorating Miami
Best Interior Designers.
225 Malaga Ave.
Coral Gable, FL 33134
http://www.JDesignGroup.com
305.444.4611
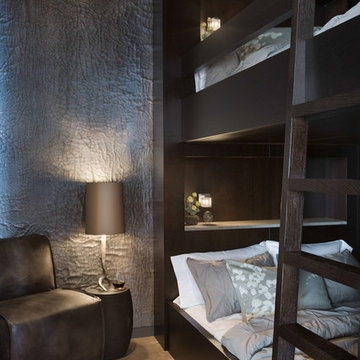
Maximizing space and design
На фото: большая гостевая спальня (комната для гостей) в современном стиле с серыми стенами и полом из керамической плитки без камина
На фото: большая гостевая спальня (комната для гостей) в современном стиле с серыми стенами и полом из керамической плитки без камина

Wall Color: SW 6204 Sea Salt
Bed: Vintage
Bedside tables: Vintage (repainted and powder coated hardware)
Shades: Natural woven top-down, bottom-up with privacy lining - Budget Blinds
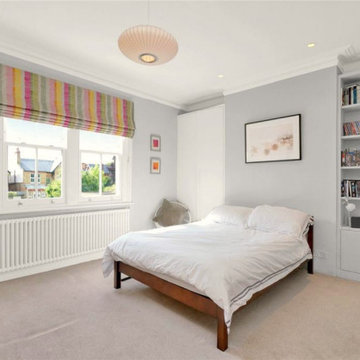
Guest bedroom in soft grey with bespoke roman blind in a Christopher Farr zig zag fabric.
На фото: большая гостевая спальня (комната для гостей) в современном стиле с серыми стенами, ковровым покрытием и бежевым полом с
На фото: большая гостевая спальня (комната для гостей) в современном стиле с серыми стенами, ковровым покрытием и бежевым полом с

Designed with frequent guests in mind, we layered furnishings and textiles to create a light and spacious bedroom. The floor to ceiling drapery blocks out light for restful sleep. Featured are a velvet-upholstered bed frame, bedside sconces, custom pillows, contemporary art, painted beams, and light oak flooring.
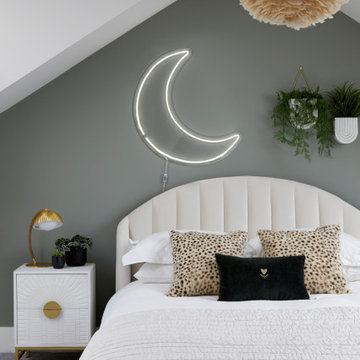
The pitch roof, lends itself to a feature colour in this otherwise grownup children’s bedroom.
На фото: большая гостевая спальня (комната для гостей) в современном стиле с зелеными стенами, ковровым покрытием и серым полом с
На фото: большая гостевая спальня (комната для гостей) в современном стиле с зелеными стенами, ковровым покрытием и серым полом с
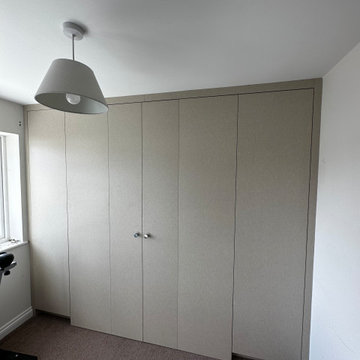
A bespoke wardrobe set with integrated soft lighting and a pull down Murphy bed with bookshelves. A gorgeous Linen material used to give a neutral colour before decoration.
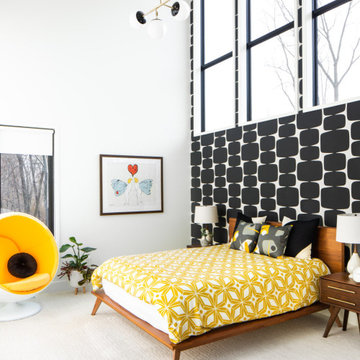
Стильный дизайн: большая гостевая спальня (комната для гостей) в стиле ретро с белыми стенами, ковровым покрытием, белым полом, обоями на стенах и сводчатым потолком - последний тренд
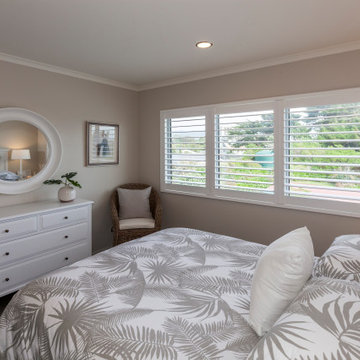
Gorgeous tropical Hamptons style guest bedroom with grey and white palm leaf bed linen a relaxed and inviting space to retreat to at night.
На фото: большая гостевая спальня (комната для гостей) в морском стиле с бежевыми стенами, ковровым покрытием и коричневым полом без камина с
На фото: большая гостевая спальня (комната для гостей) в морском стиле с бежевыми стенами, ковровым покрытием и коричневым полом без камина с
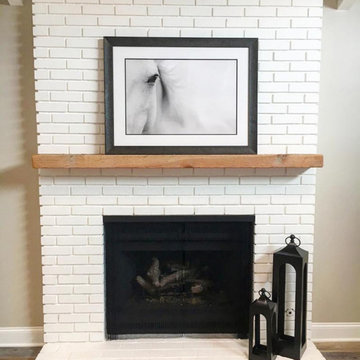
A simple facelift to this existing fireplace by painting the brick and adding a raw wood mantle. We kept the accessories simple to showcase the beautiful black and white photography.
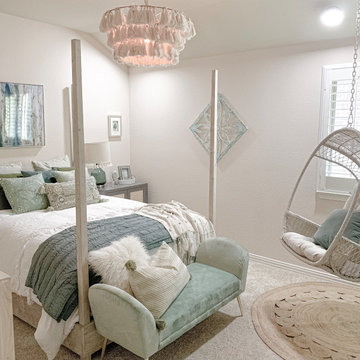
50 Shades of Green Boho Teen Retreat Bedroom with Hanging Swing Chair, Bohemian Furniture, and Luxurious Bed Linens
Свежая идея для дизайна: большая гостевая спальня (комната для гостей) в стиле модернизм с бежевыми стенами, ковровым покрытием и бежевым полом без камина - отличное фото интерьера
Свежая идея для дизайна: большая гостевая спальня (комната для гостей) в стиле модернизм с бежевыми стенами, ковровым покрытием и бежевым полом без камина - отличное фото интерьера
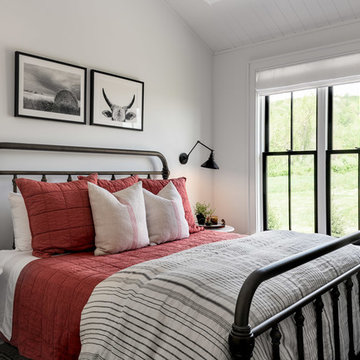
Guest bedroom
Photographer: Rob Karosis
На фото: большая гостевая спальня (комната для гостей) в стиле кантри с белыми стенами, темным паркетным полом и коричневым полом с
На фото: большая гостевая спальня (комната для гостей) в стиле кантри с белыми стенами, темным паркетным полом и коричневым полом с
Большая гостевая спальня (комната для гостей) – фото дизайна интерьера
1